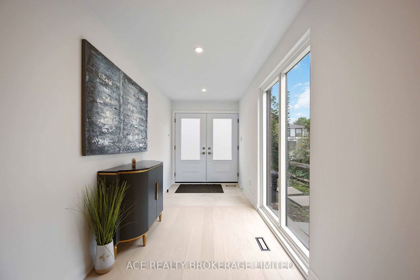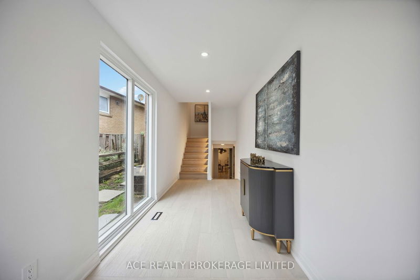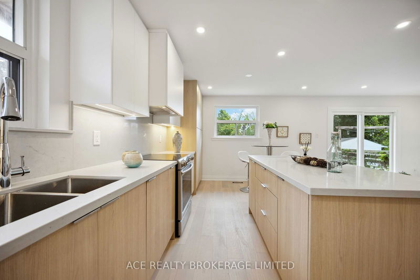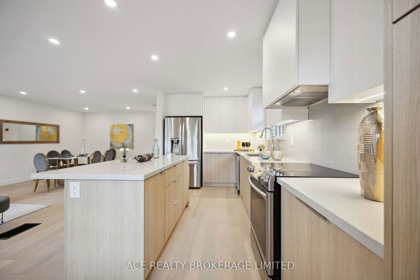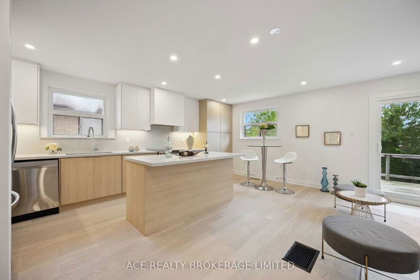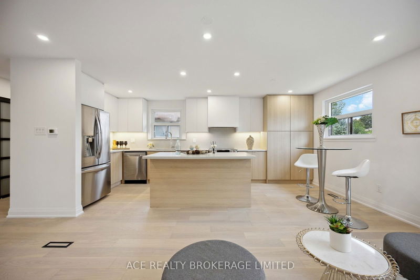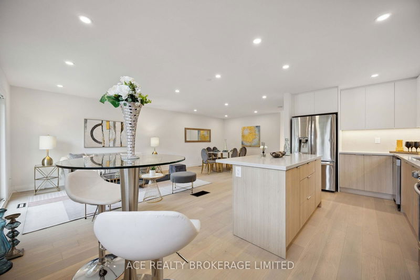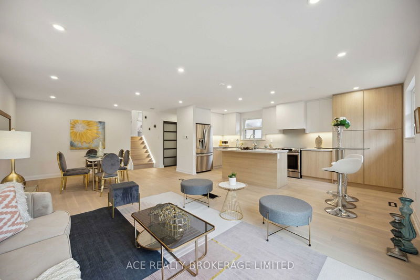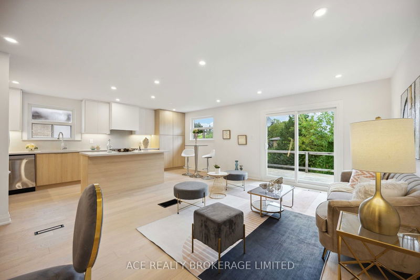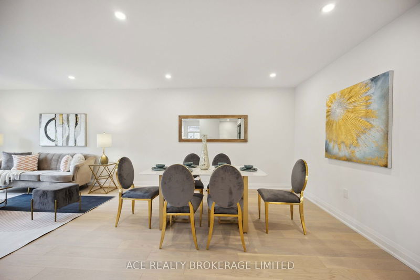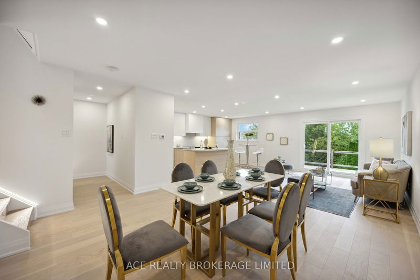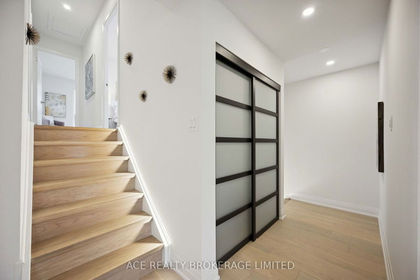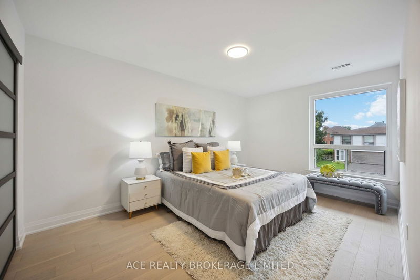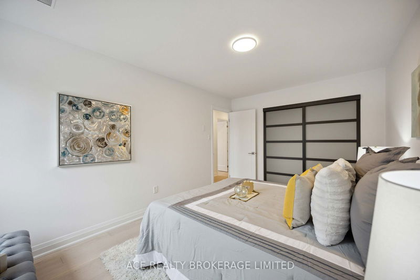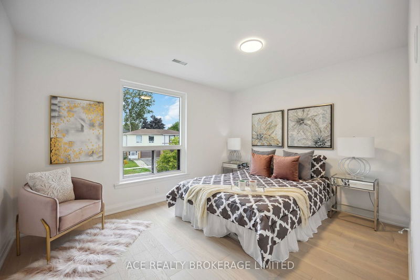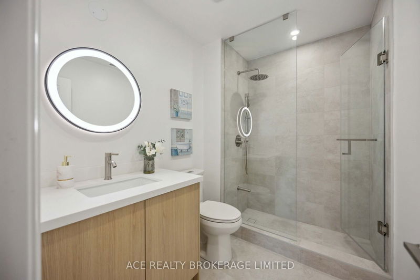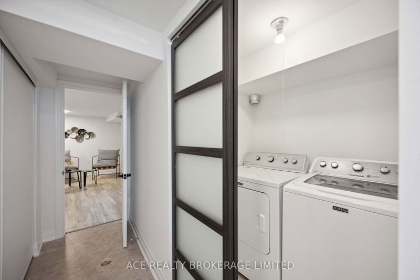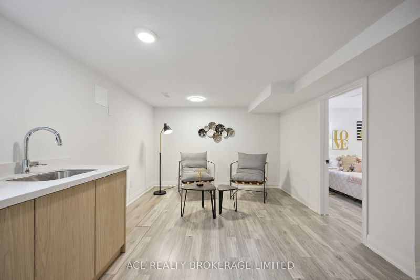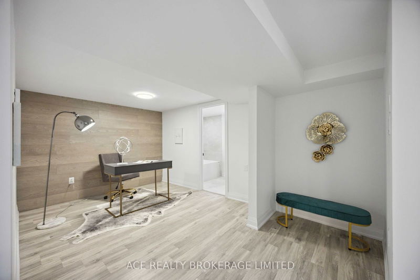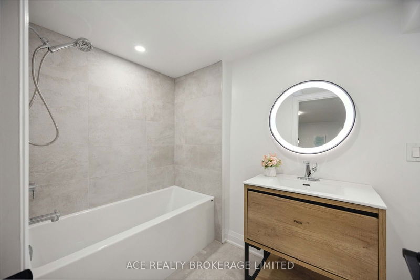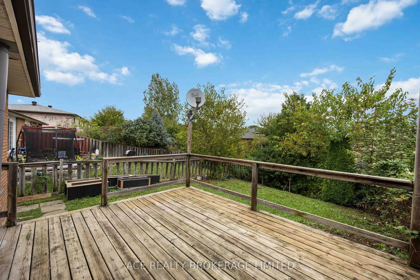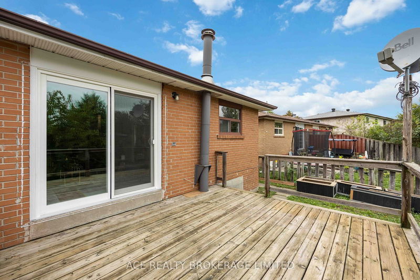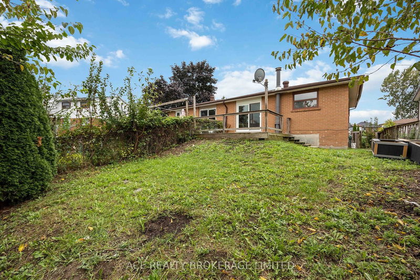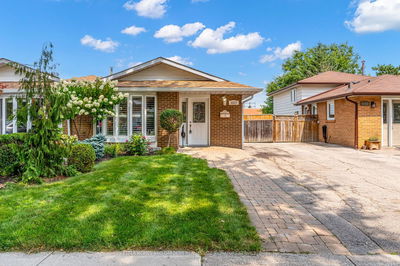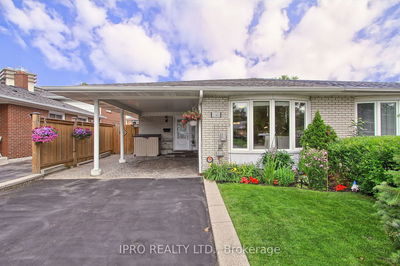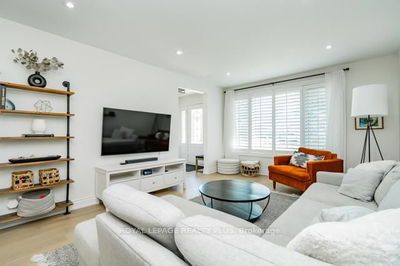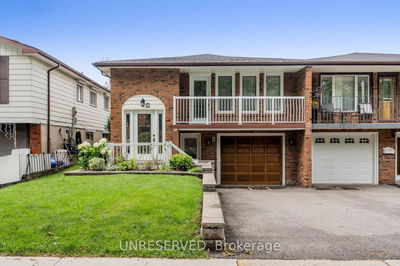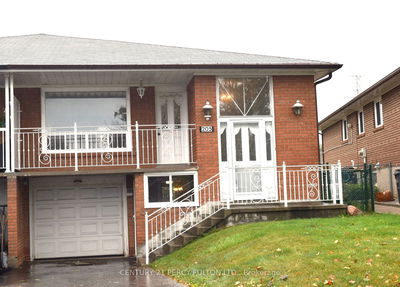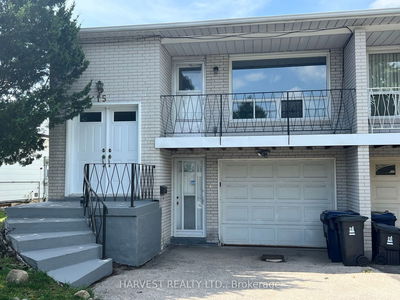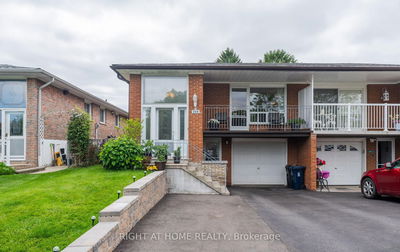Newly Renovated & Modernized Semi-Detached Home At The Sought After Warden & Finch Area. This Is A Must See. Large Windows With Lots Of Natural Sunlight. Open Concept Main Floor With Many Pot Lights In The Living & The Dining Area. Premium AA+ Grade Engineer Wood Flooring On Main And 2nd Level With Led Lightings At Stairways. $$$ Spent On A Brand New Kitchen With Lots Of Cabinet Space, Stainless Steels Appliances, And A Center Island with Caesarstone Countertop. Breakfast Area Have A Large Window Overlooking The Back Yard. Master Bedroom With Large Closets. Renovated Spacious Bathroom With Glass Enclosed Shower & Italian Tiles. Finished Basement With A Wet Bar & Rough In For Stove & Exhaust In The Recreation Area, An office, An Extra Bedroom, And A 4 Pcs Full Bath. Minutes Walk To Bridlewood Mall, Parks, Library, Schools & TTC. Easy Access To Warden, Finch And DVP.
부동산 특징
- 등록 날짜: Thursday, September 26, 2024
- 도시: Toronto
- 이웃/동네: L'Amoreaux
- 중요 교차로: Warden/Finch
- 전체 주소: 73 Glen Springs Drive, Toronto, M1W 1X7, Ontario, Canada
- 거실: Wood Floor, W/O To Deck, Open Concept
- 주방: Centre Island, Stainless Steel Appl, Breakfast Area
- 리스팅 중개사: Ace Realty Brokerage Limited - Disclaimer: The information contained in this listing has not been verified by Ace Realty Brokerage Limited and should be verified by the buyer.


