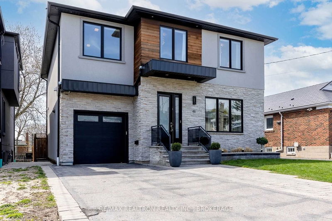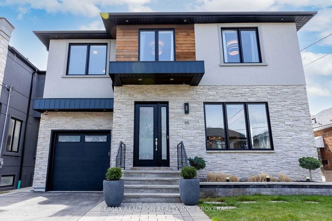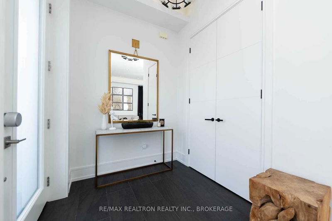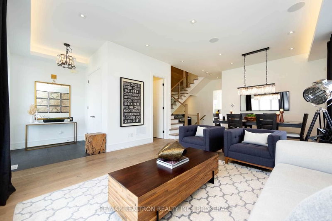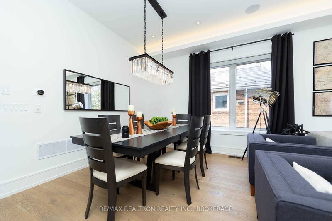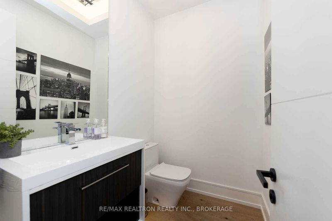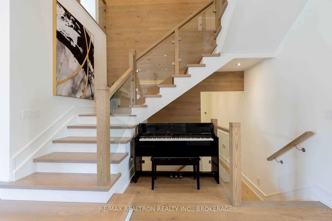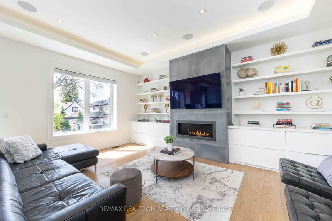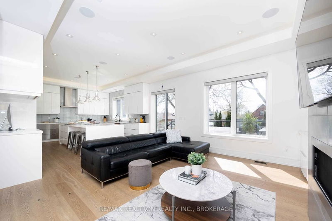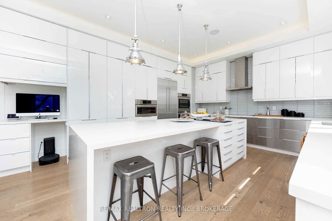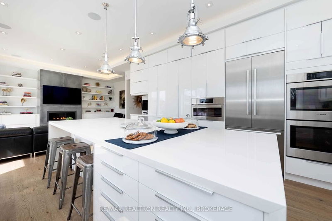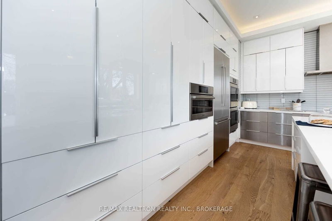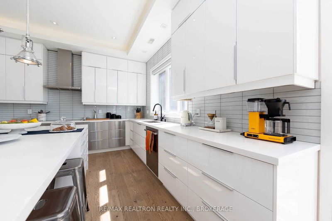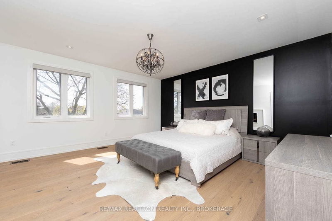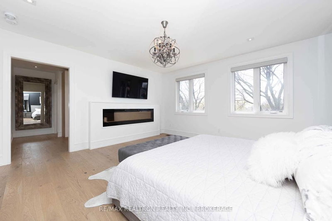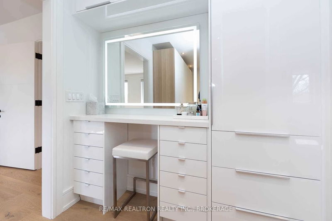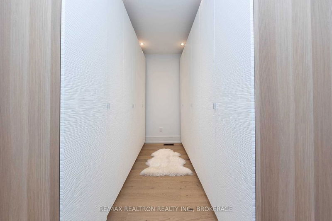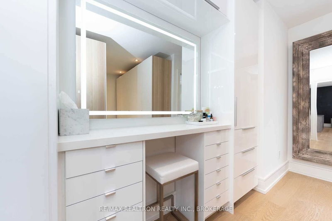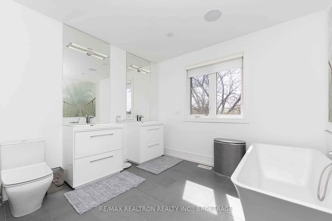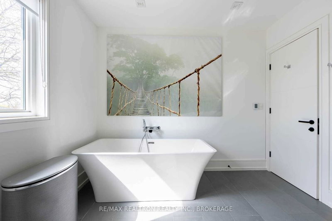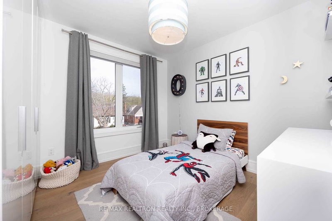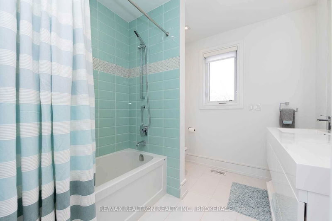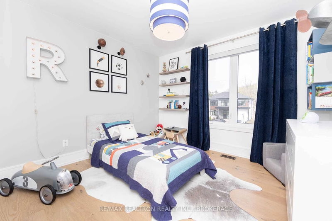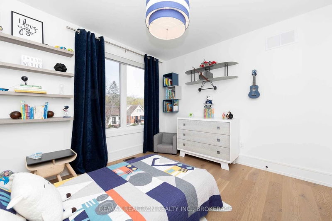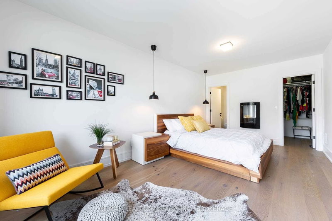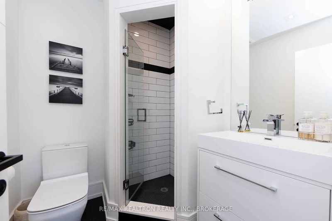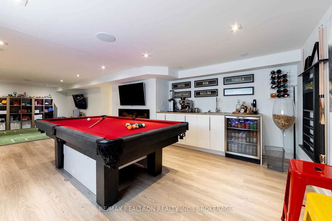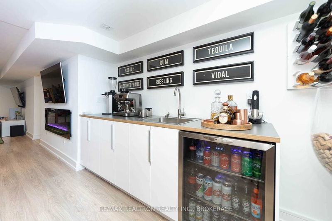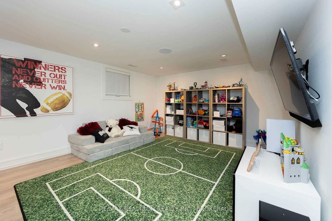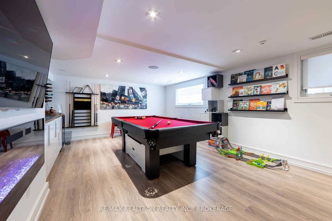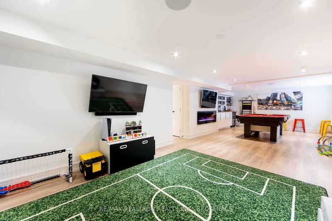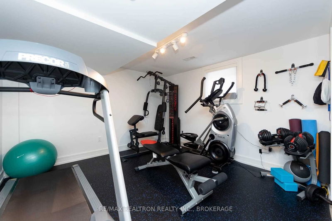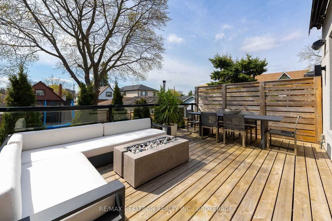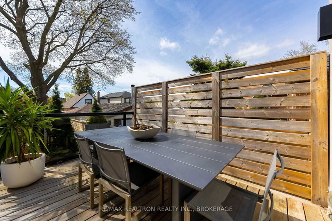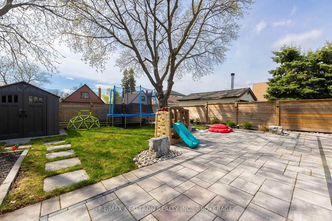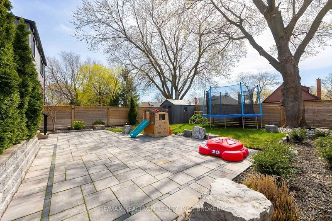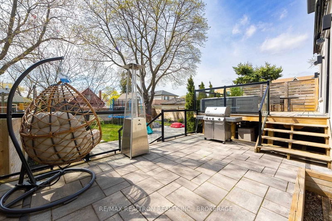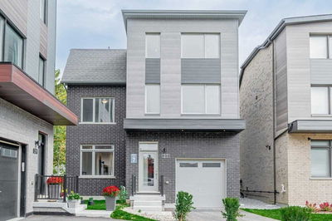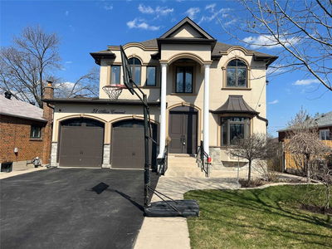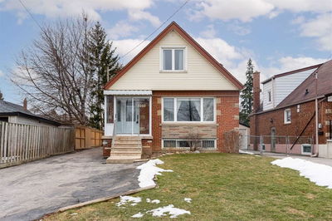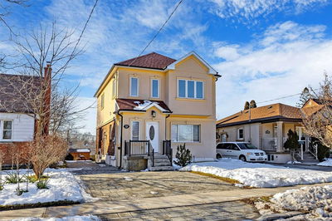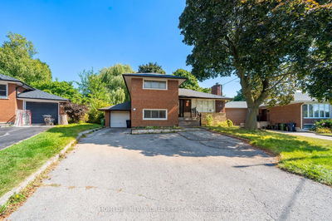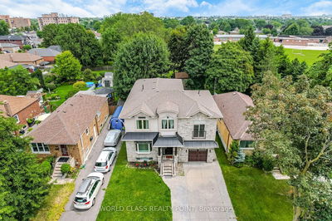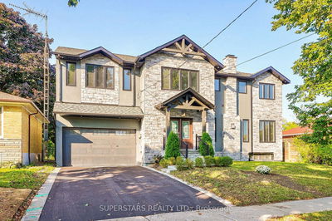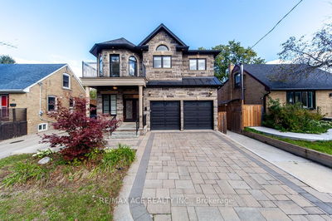Modern Living At Its Finest! Completed In 2015, This Sensational Home Boasts An Open Concept Main Floor With 10Ft Ceilings, Perfect For Entertaining. A Stunning Gourmet Chef's Kitchen With Custom Cabinets, Top Of The Line Appliances, And A 10Ft Quartz Island Overlooks The Sun-Drenched Family Room, Which Leads To The Backyard. With 4 Generous-Sized Bedrooms And 5 Baths, Including A Spa-Like Master Retreat With A Steam Shower And A Dream Closet, This Home Is Truly Unique To The Area. Glass Railings, Custom Window Coverings, Pot Lights, Cove Lighting, And Hardwood Throughout Add To The Luxury Of The Home, While Heated Floors In The Bathrooms And Laundry Provide Ultimate Comfort. Don't Miss The Convenience Of A 2nd-Floor Laundry. This Is A Home You Don't Want To Miss!
부동산 특징
- 등록 날짜: Friday, April 21, 2023
- 가상 투어: View Virtual Tour for 48 Vernon Road
- 도시: Toronto
- 이웃/동네: Wexford-Maryvale
- 중요 교차로: Pharmacy /Eglinton/ Lawrence
- 전체 주소: 48 Vernon Road, Toronto, M1R 1J2, Ontario, Canada
- 거실: Combined W/Dining, Pot Lights, Hardwood Floor
- 가족실: Fireplace, B/I Shelves, Hardwood Floor
- 주방: Centre Island, B/I Appliances, W/O To Sundeck
- 리스팅 중개사: Re/Max Realtron Realty Inc., Brokerage - Disclaimer: The information contained in this listing has not been verified by Re/Max Realtron Realty Inc., Brokerage and should be verified by the buyer.

