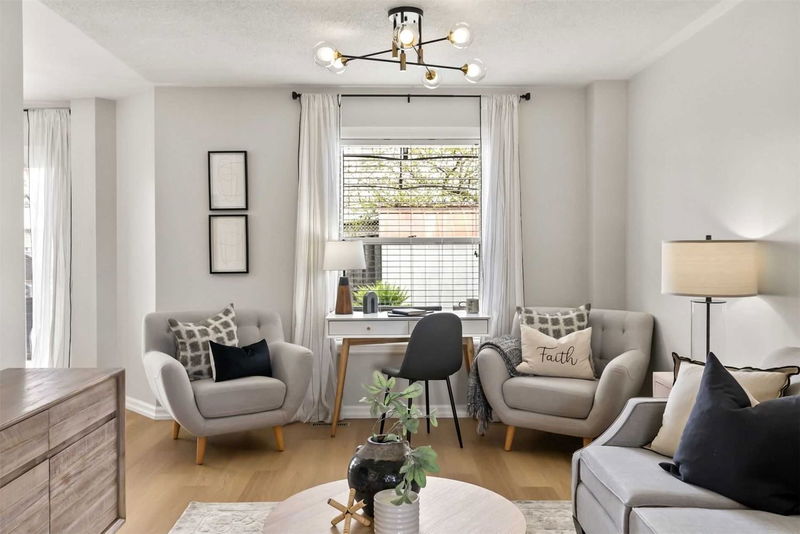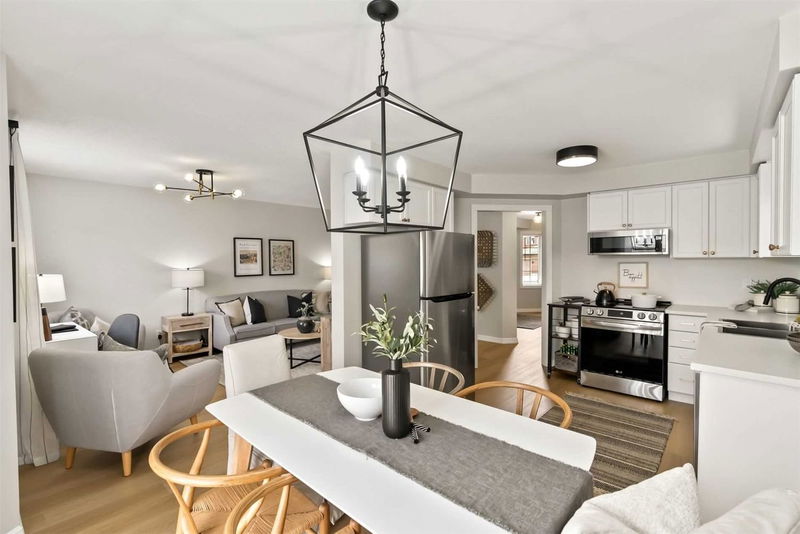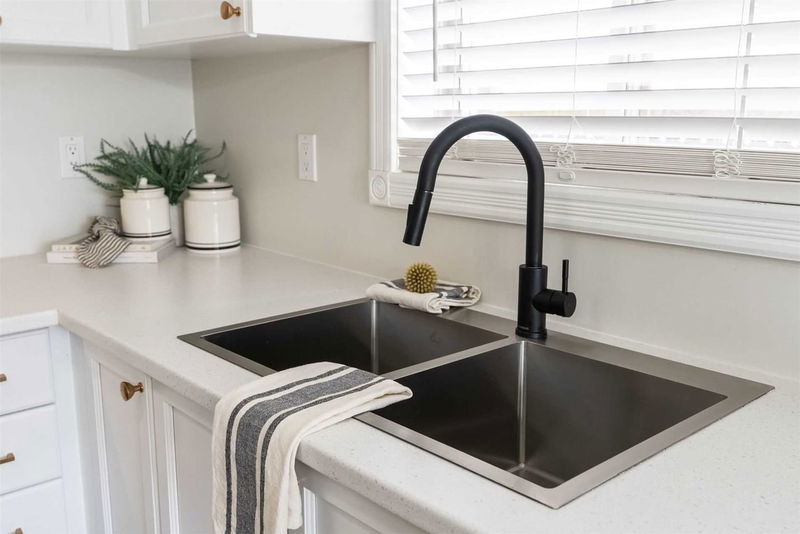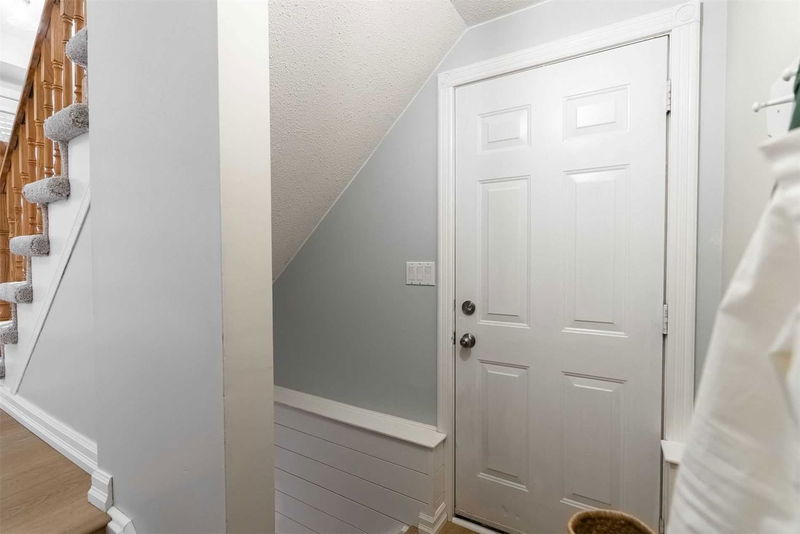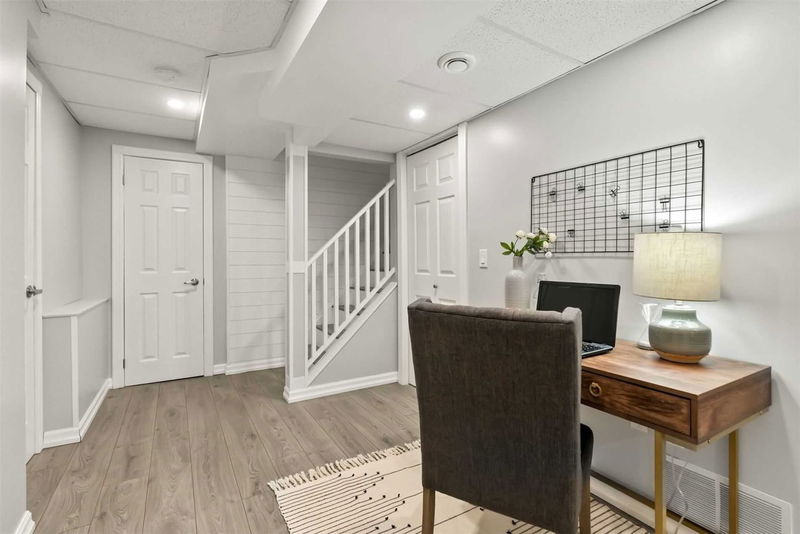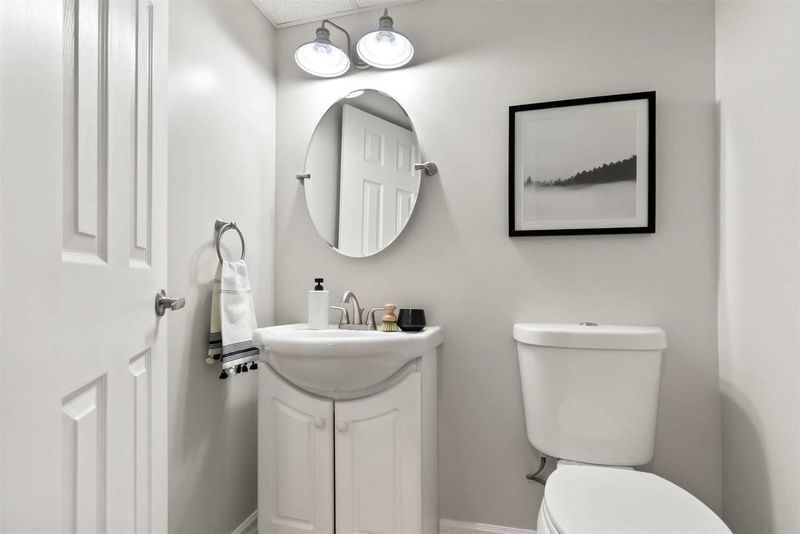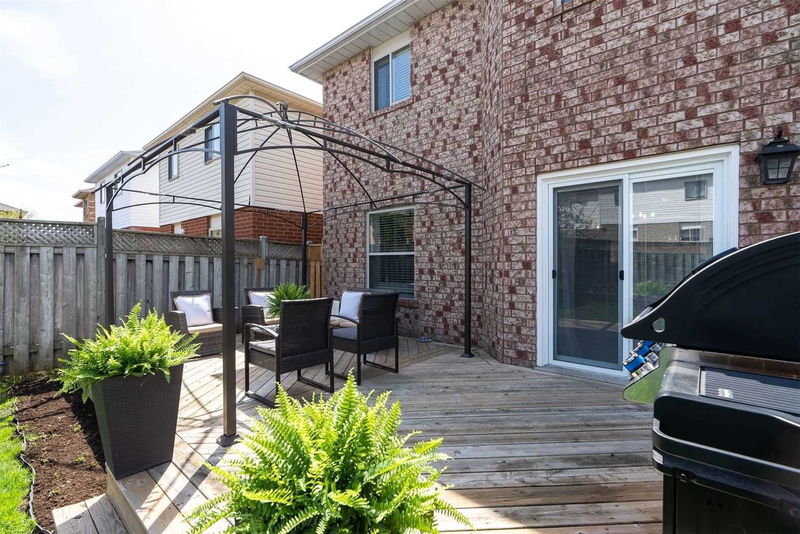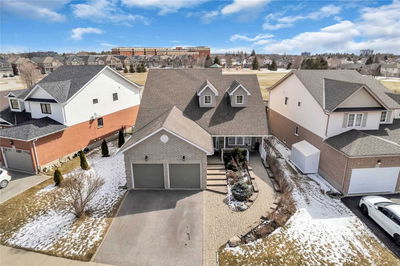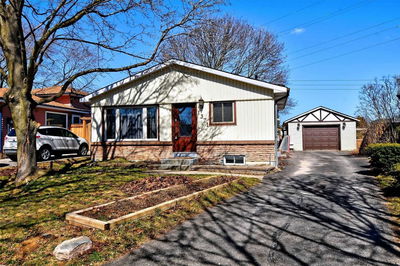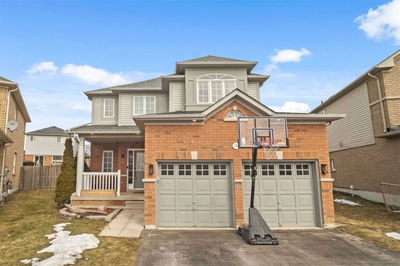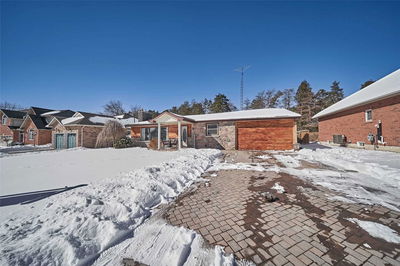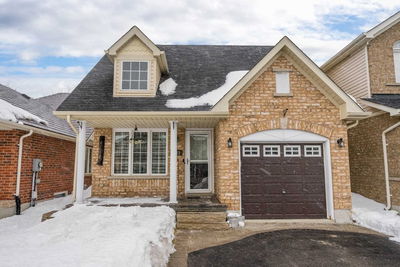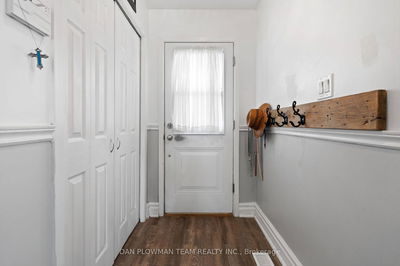Welcome To This Family Friendly All Brick Home In North Oshawa. This One Will Check The Boxes On Your Wish List:Parking For 5, 4 In Drive + 1 In The 1.5 Car Garage, No Sidewalk To Shovel, 5 Min Walk To Elementary School, Fully Fenced Backyard W/Large East Facing Deck & Large Storage Shed. Step Into The Spacious Foyer W/Dble Closet & Great Space For Greeting Your Guests Plus The Convenient 2 Pc Powder Rm. This Home Has Been Loved & Upgraded By The Same Family For 24 Years And Will Check Your Interior Wish List: Flexible Floorplan, The Combined Liv/Din Rm Can Be One Large Liv Space As The Breakfast Area Is Spacious Enough For A Dining Suite If You Choose. Upstairs The Primary Bdrm Has 2 Separate Closets & Fully Reno'd 3 Pc Ensuite W/W/I Shower. The Fin Bsmt Has Access From Garage & Provides Approx 600 Sq Ft Of Additional Family Liv Space, Great For Working From Home, Kids Play Area W/A Spacious Rec Rm. A Large Cold Cellar & Laundry Rm Complete The Bsmt.
부동산 특징
- 등록 날짜: Tuesday, April 25, 2023
- 가상 투어: View Virtual Tour for 1515 Fieldgate Drive
- 도시: Oshawa
- 이웃/동네: Samac
- 전체 주소: 1515 Fieldgate Drive, Oshawa, L1K 2L6, Ontario, Canada
- 주방: B/I Dishwasher, Window, Stainless Steel Appl
- 거실: Combined W/Dining, O/Looks Frontyard, Plank Floor
- 리스팅 중개사: The Nook Realty Inc., Brokerage - Disclaimer: The information contained in this listing has not been verified by The Nook Realty Inc., Brokerage and should be verified by the buyer.






