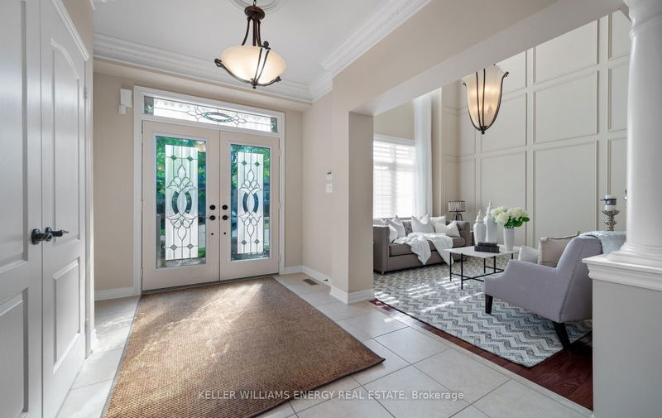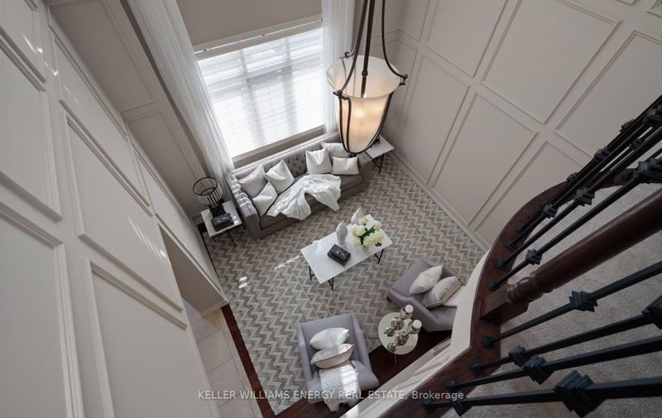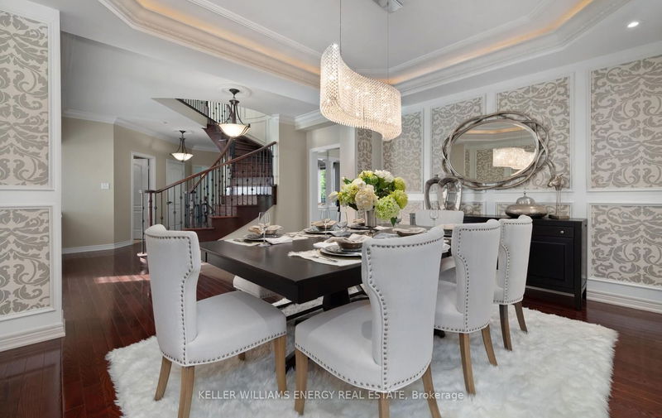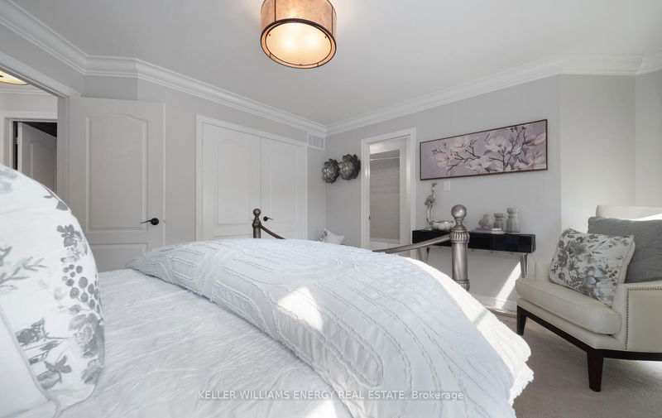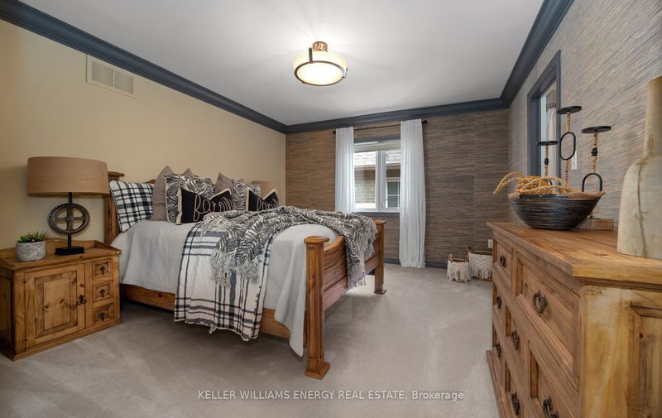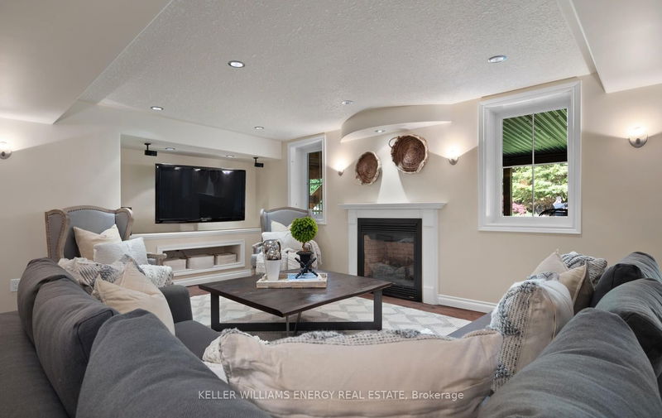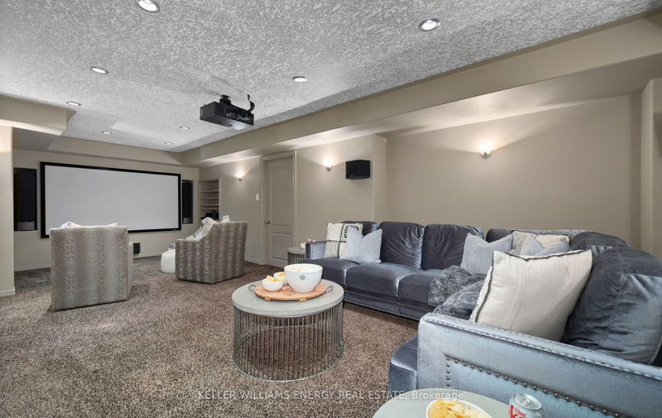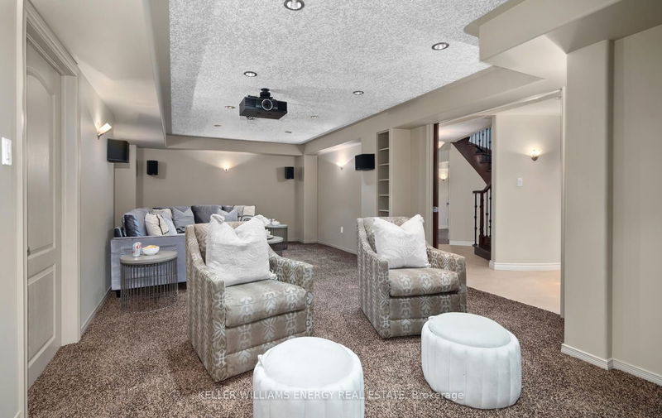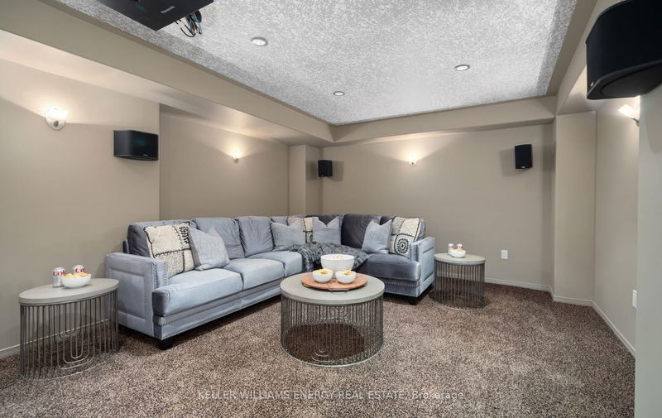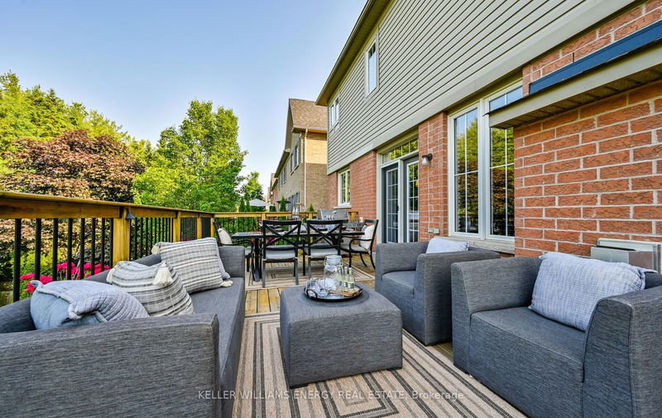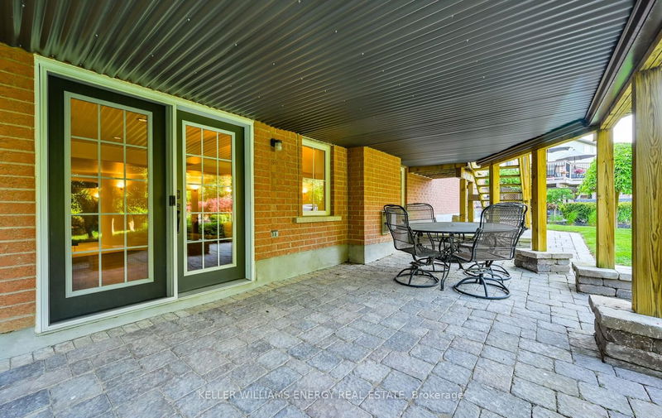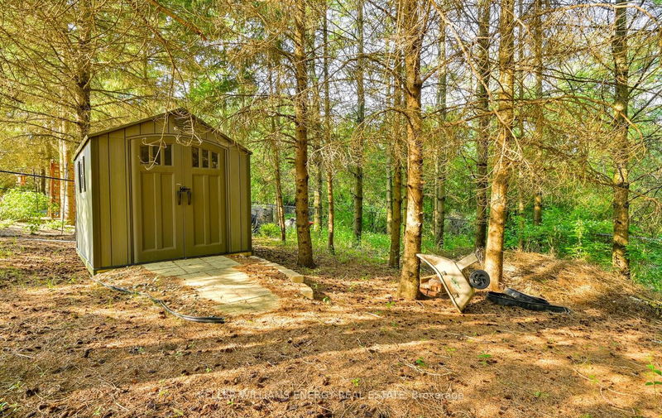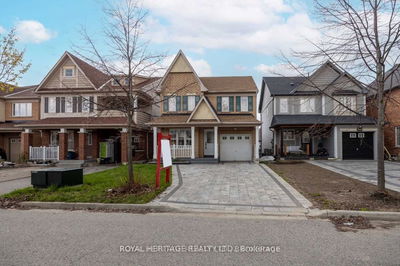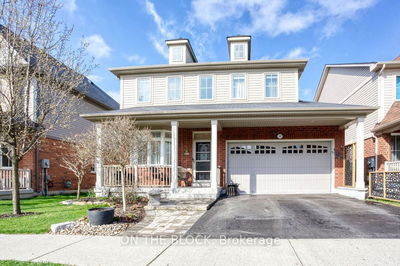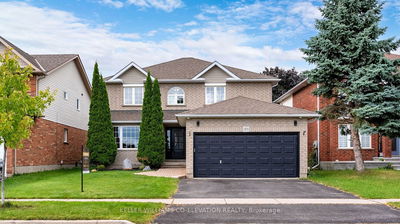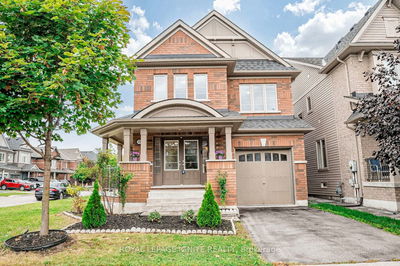Welcome To Your Private Oasis! This Premium Lot (62 X 193') Backing Onto A Lush Ravine Is Located In Desirable Windfields In North Oshawa. This Executive Home Features Over 5000 Sq Feet Of Finished Living Space W/4 Beds & 5 Baths , Newer Custom Gourmet Kitchen With Wolf Stove/Microwave, Sub Zero Fridge, Miele Built-In Coffee Maker & Dishwasher, Oversized Island W/Second Sink. W/O To Large Deck Perfectly Suited For Entertaining. Open Concept Main Floor With Family Rm W/Custom Built-In's & Gas Fireplace, Living Rm W/2-Strorey Cathedral Ceiling & Large Office W/Custom Book Shelves. Primary Bdrm Features A Spa Like 5Pc En-suite & His/her Walk-In Closets. Professionally Finished W/Out Bsmt With Sound Proof Theatre Room, Wet Bar, Games Area & Large Rec Room Overlooking Greenspace. Thousands Spent On Upgrades & Improvements For Your Enjoyment.
부동산 특징
- 등록 날짜: Thursday, June 01, 2023
- 가상 투어: View Virtual Tour for 2105 Solar Place
- 도시: Oshawa
- 이웃/동네: Windfields
- 전체 주소: 2105 Solar Place, Oshawa, L1L 0A3, Ontario, Canada
- 주방: Centre Island, Ceramic Floor, Eat-In Kitchen
- 가족실: Gas Fireplace, Crown Moulding, B/I Bookcase
- 리스팅 중개사: Keller Williams Energy Real Estate - Disclaimer: The information contained in this listing has not been verified by Keller Williams Energy Real Estate and should be verified by the buyer.


