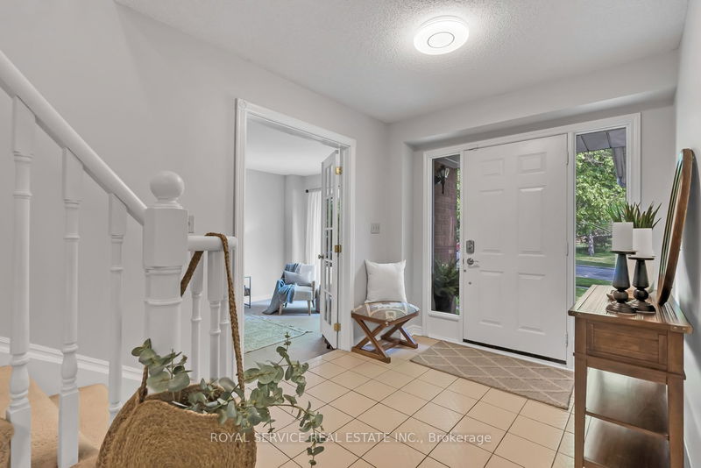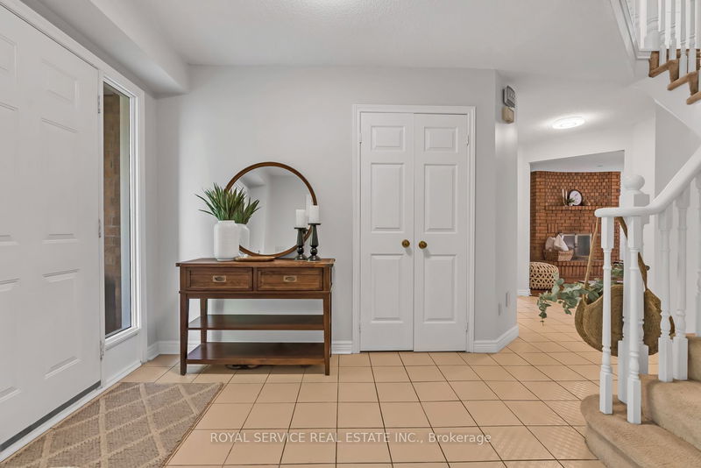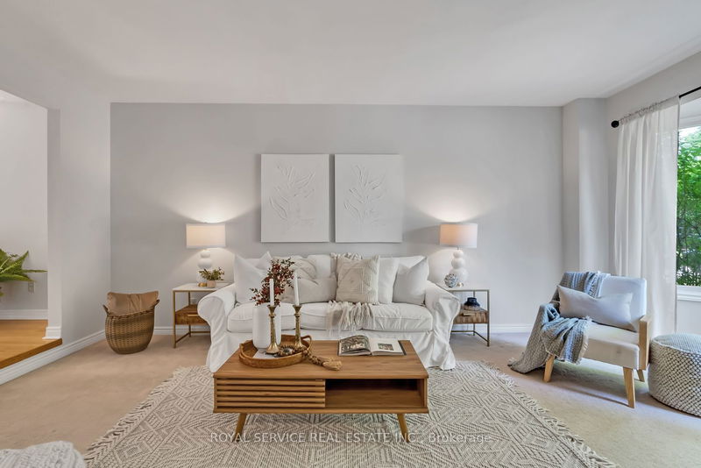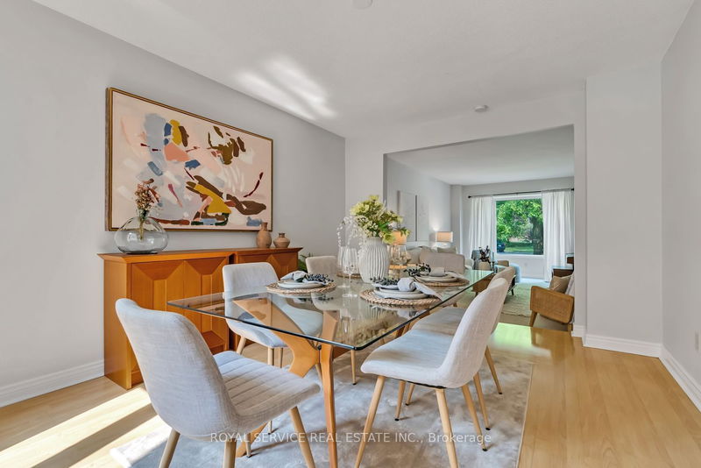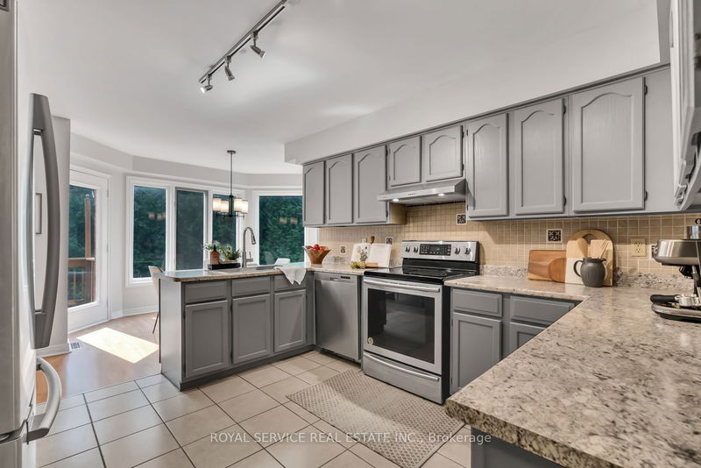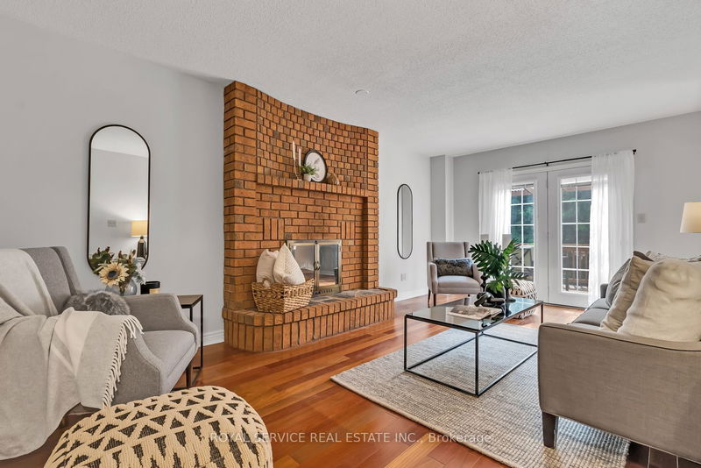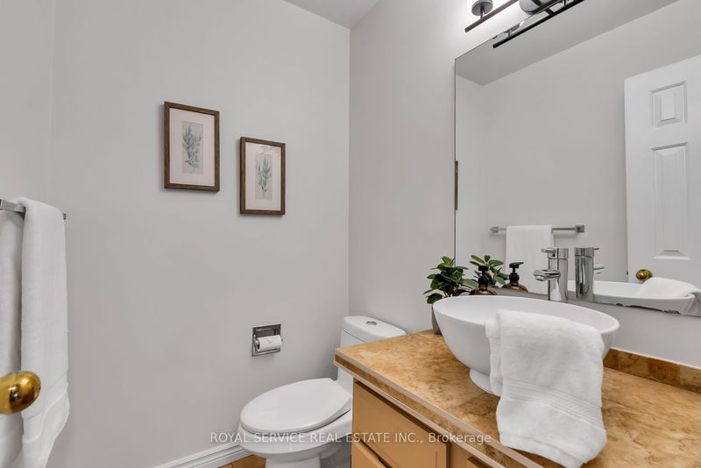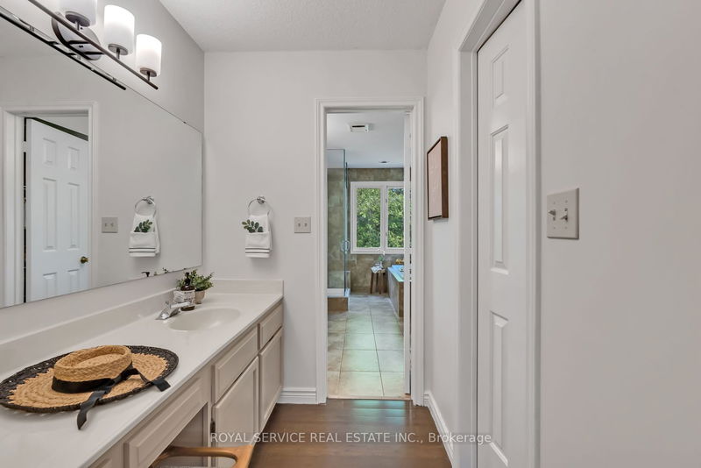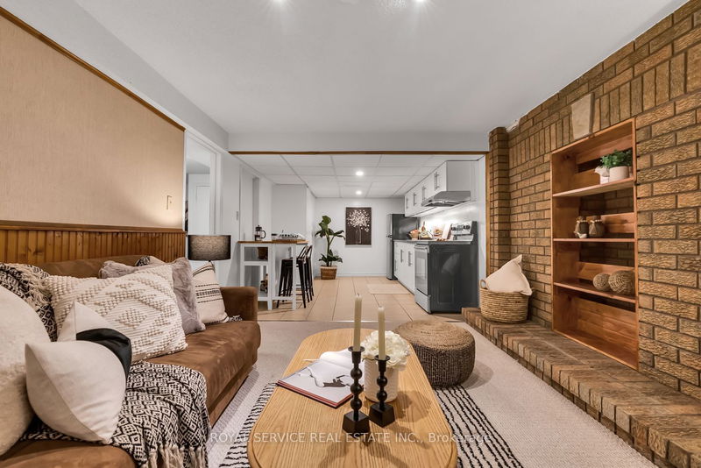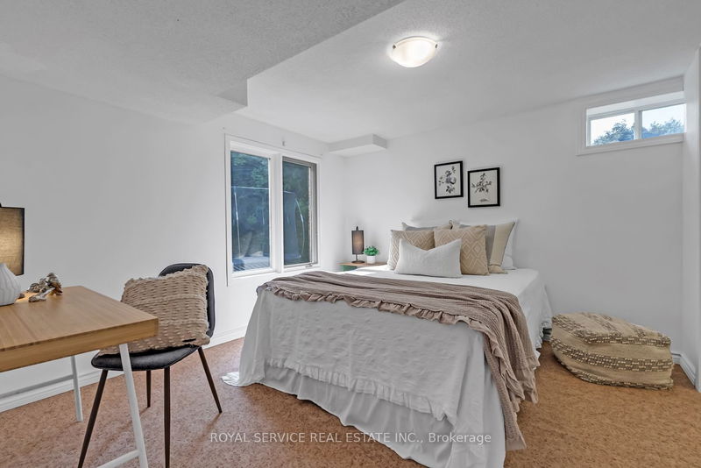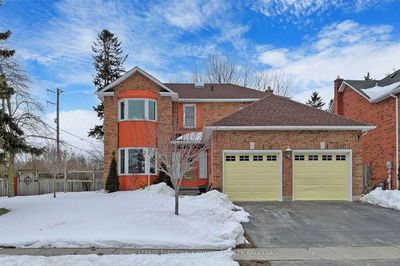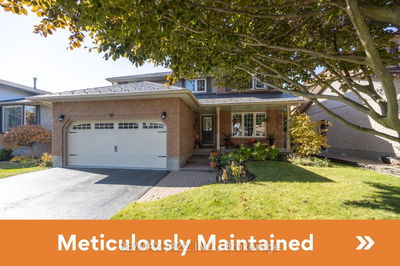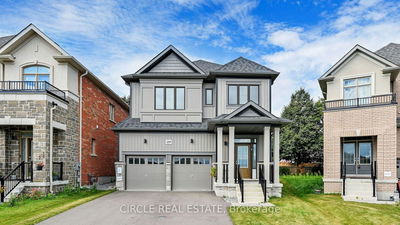Spacious 2-Storey Brick Home with In-Law Suite! Welcome to this stunning 2-storey brick home offering 4 bdrms upstairs, including a huge primary bdrm w/ a luxurious 5-pc ensuite w/i closet. The upper level also features 3 other good-sized bedrooms sharing a 4-pc bath. The main floor boasts a living room, family room, a kitchen with bright breakfast area, providing ample space for relaxation a entertainment. Step out to the raised, partically covered deck. It o/l greenspace & private backyard, creating a serene oasis. The walkout bsmt showcases 2 additional bdrms, shared 3-pc bath, kitchen & living room. This non-legal apartment is perfect as an in-law suite, offering access to the upstairs a separate entrance through the backyard. The pie-shaped lot ensures privacy backs onto greenspace, while a 2-car garage w/ interior access main floor laundry adds convenience to your daily routine. Set in a mature neighborhood with charming parkette down the street & close to all amenities. This
부동산 특징
- 등록 날짜: Friday, June 09, 2023
- 가상 투어: View Virtual Tour for 46 White Cliffe Drive
- 도시: Clarington
- 이웃/동네: Courtice
- 중요 교차로: Prestonvale & Robert Adams
- 전체 주소: 46 White Cliffe Drive, Clarington, L1E 1T2, Ontario, Canada
- 거실: Bay Window, Sunken Room, French Doors
- 주방: Breakfast Bar, Stainless Steel Appl, Ceramic Floor
- 가족실: Hardwood Floor, Brick Fireplace, O/Looks Backyard
- 리스팅 중개사: Royal Service Real Estate Inc. - Disclaimer: The information contained in this listing has not been verified by Royal Service Real Estate Inc. and should be verified by the buyer.



