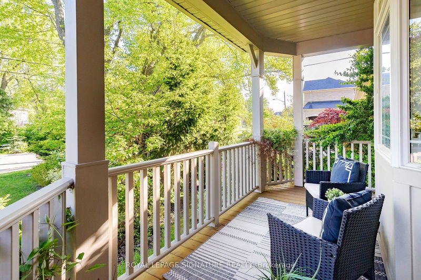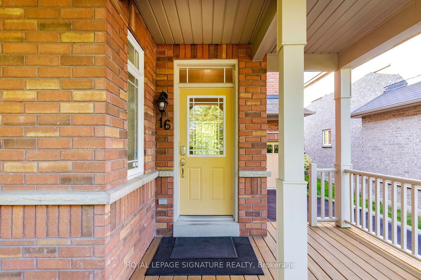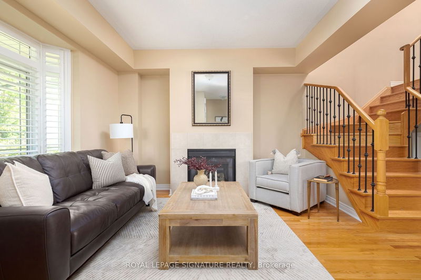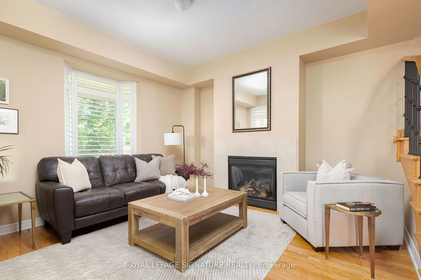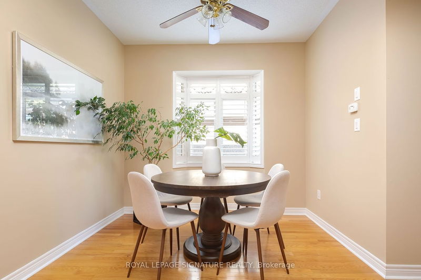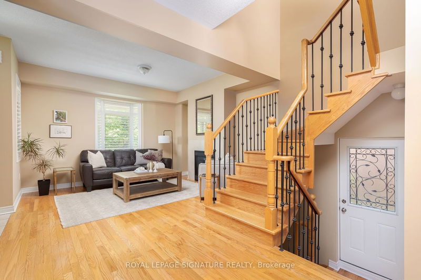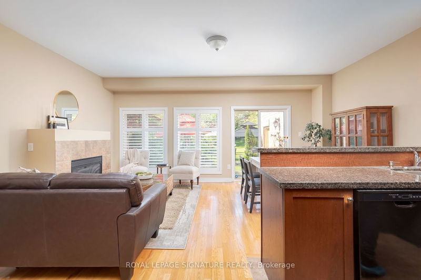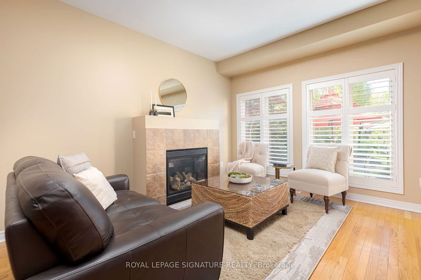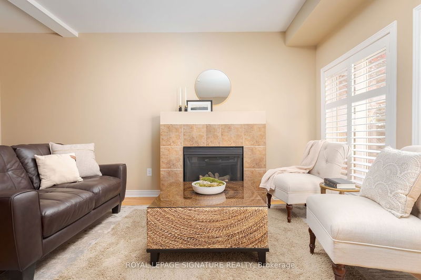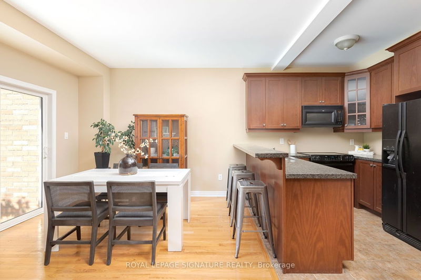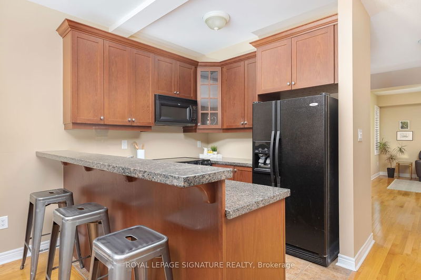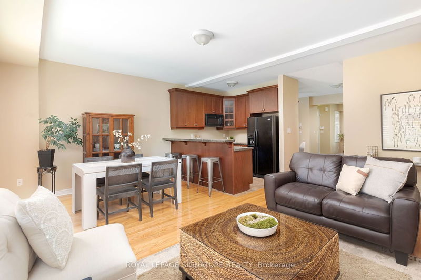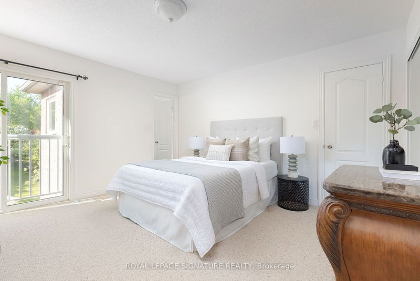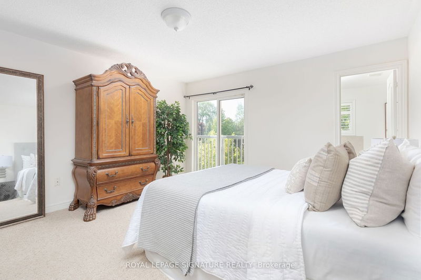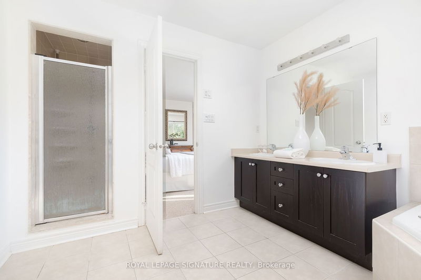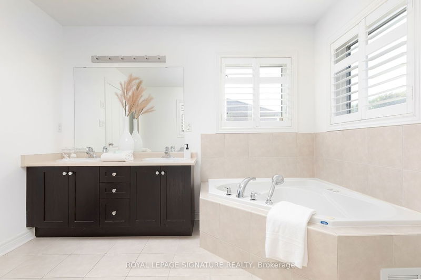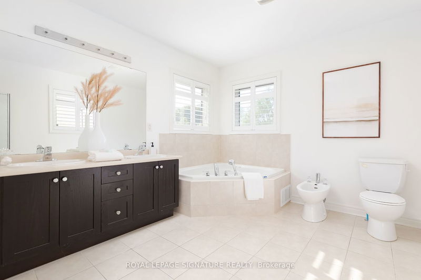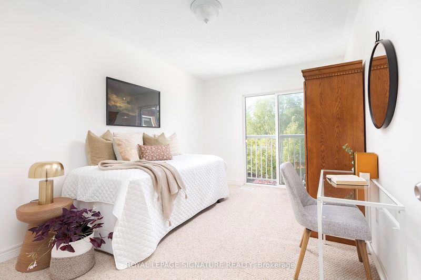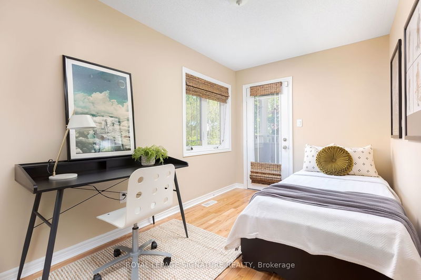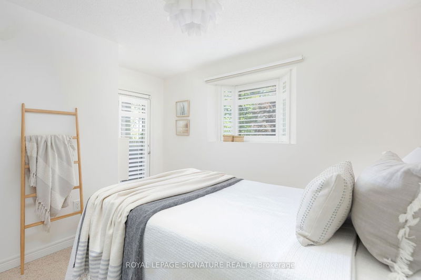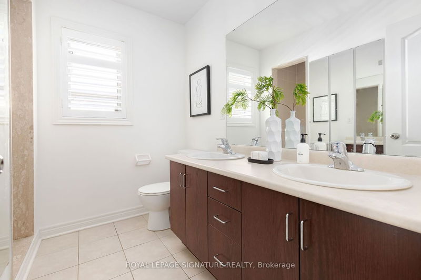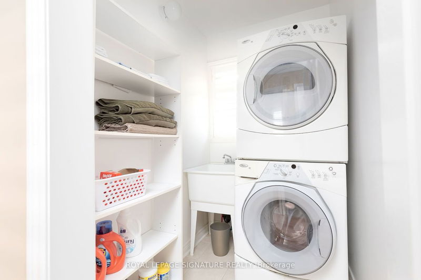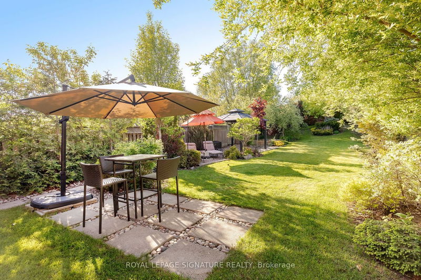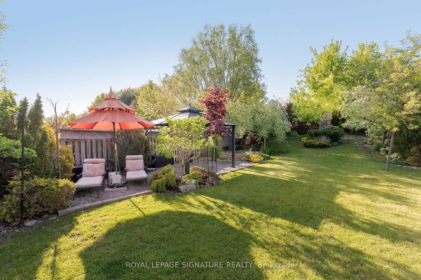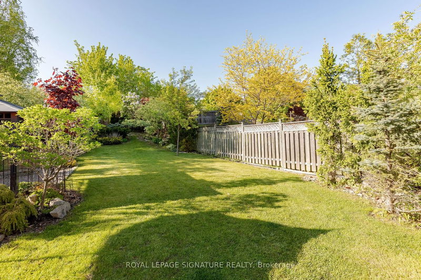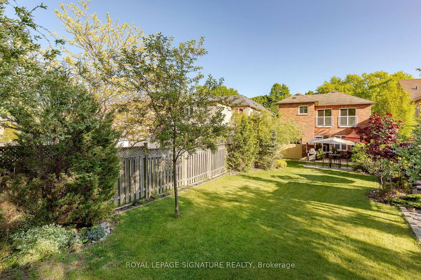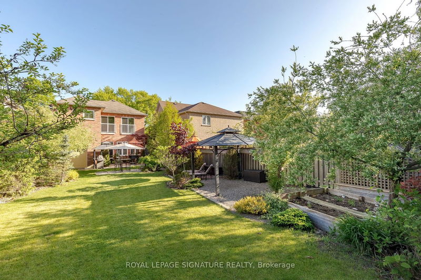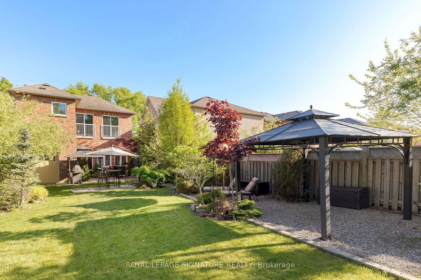Welcome to 16 Portia St! This one-of-a-kind, all brick family home is the charming Guildwood gem you have been dreaming about. The spacious main floor has been thoughtfully designed with elegant living and dining rooms in the front, perfect for entertaining. 9 foot ceilings, hardwood floors, 2 fireplaces, a powder room and custom California shutters throughout. The back of the house offers an open concept kitchen that overlooks the large family room and breakfast area with walk out to a breathtaking, 228 foot backyard oasis. Upstairs features four generously sized bedrooms, a charming balcony and convenient laundry room. The primary suite has a luxurious 5 piece ensuite bath, walk in closet and juliet balcony with beautiful views of the lush, green yard.
부동산 특징
- 등록 날짜: Monday, June 12, 2023
- 가상 투어: View Virtual Tour for 16 Portia Street
- 도시: Toronto
- 이웃/동네: Guildwood
- 중요 교차로: Guidwood Pkwy & Morningside
- 전체 주소: 16 Portia Street, Toronto, M1E 1T5, Ontario, Canada
- 주방: Breakfast Bar, Granite Counter, Ceramic Floor
- 가족실: Gas Fireplace, California Shutters, O/Looks Backyard
- 거실: Gas Fireplace, Hardwood Floor, California Shutters
- 리스팅 중개사: Royal Lepage Signature Realty - Disclaimer: The information contained in this listing has not been verified by Royal Lepage Signature Realty and should be verified by the buyer.


