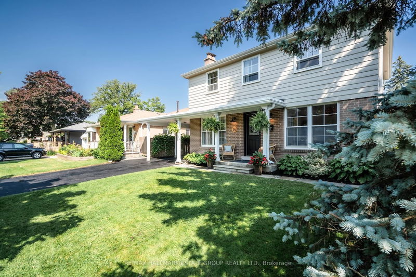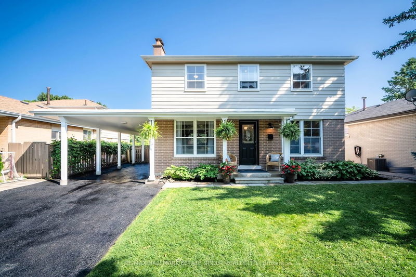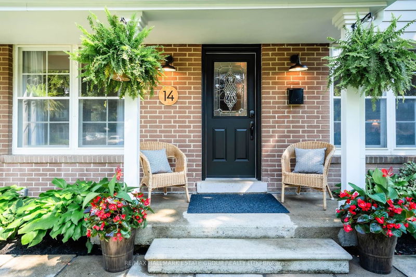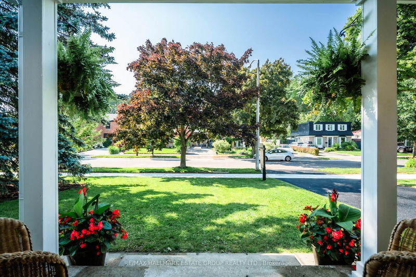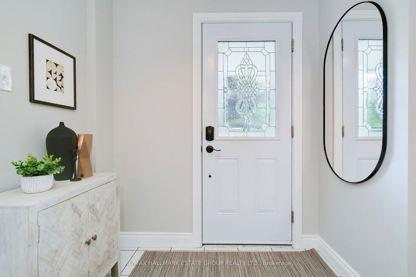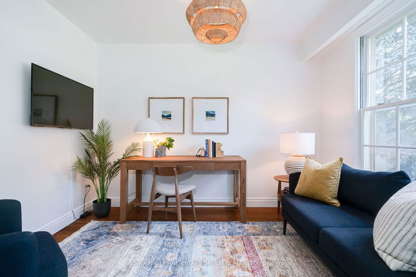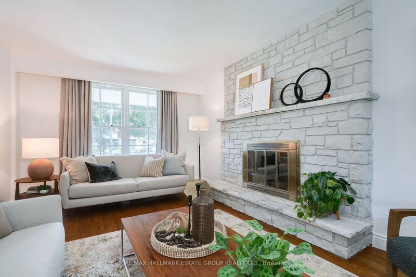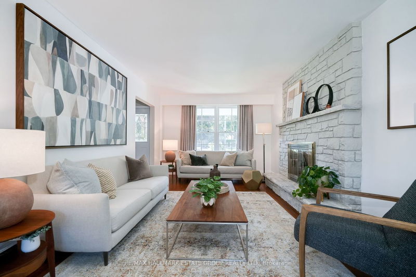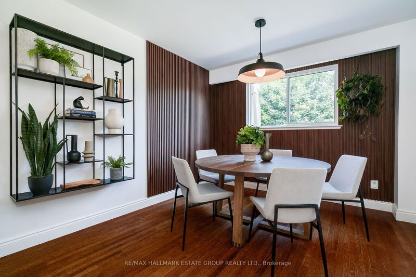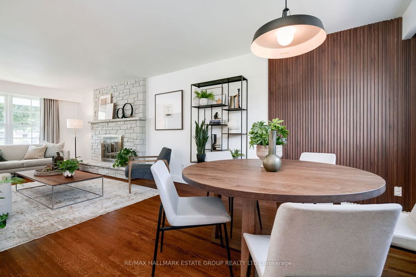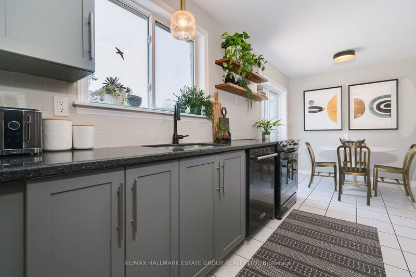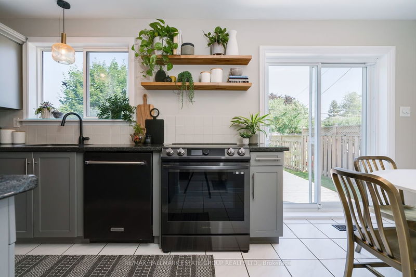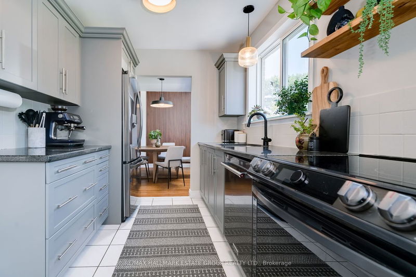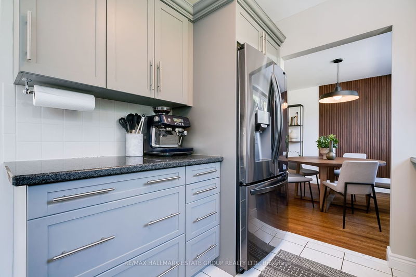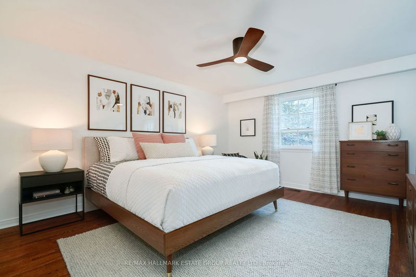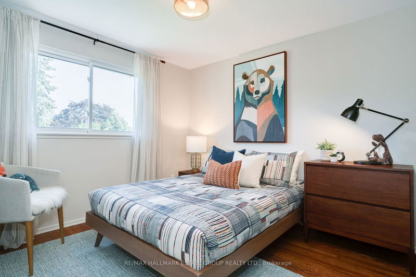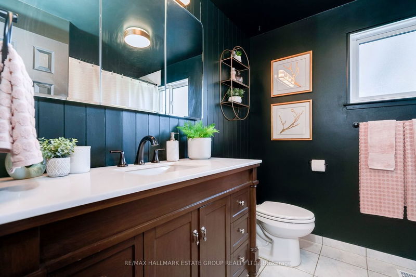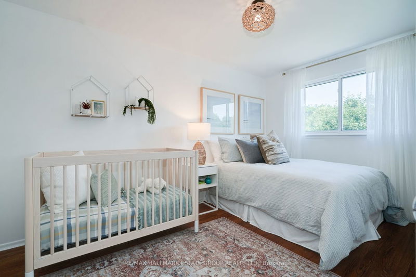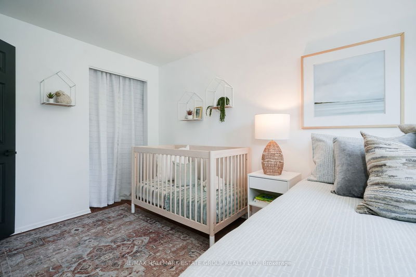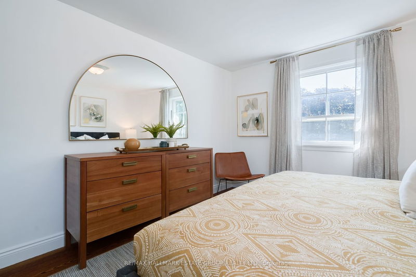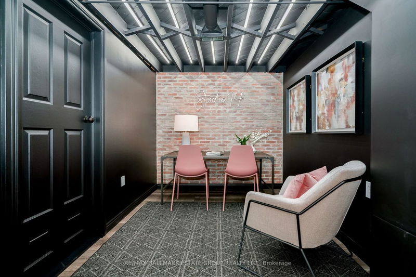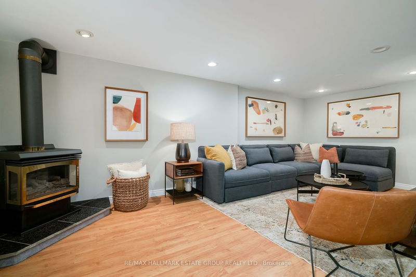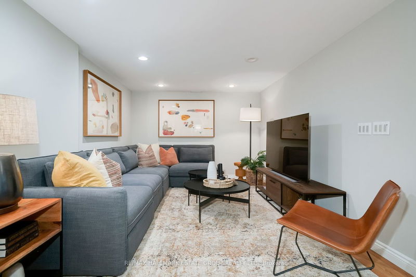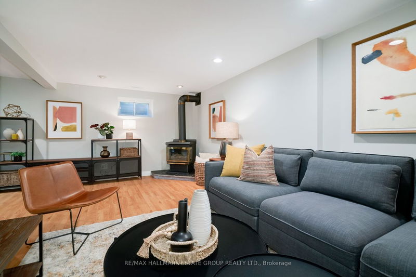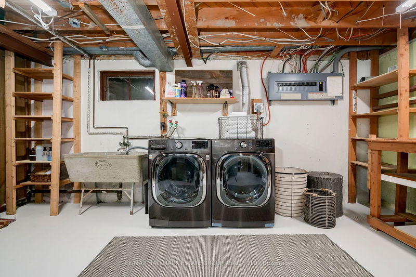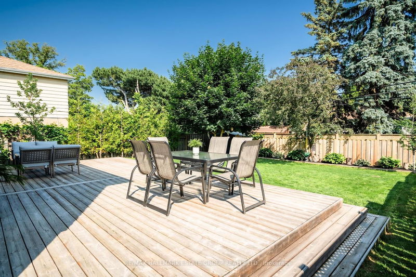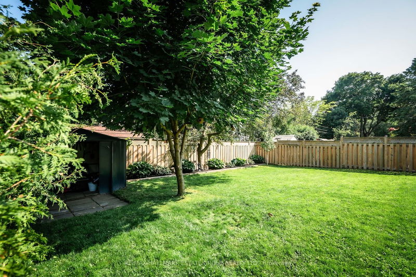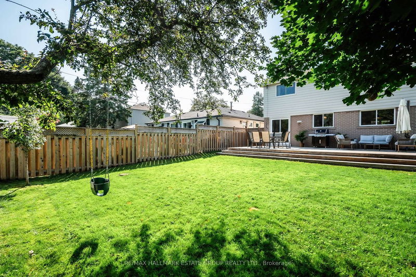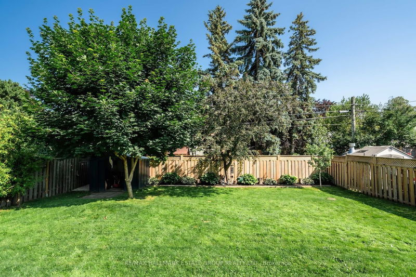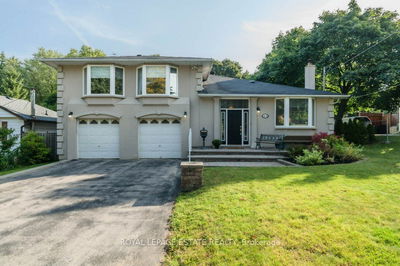Gorgeous 4 Bedroom Family home situated on beautifully landscaped pool-sized lot on one of the most desirable streets in prime Guildwood Village. Large principle rooms, main floor family room/office, stylish kitchen with breakfast area and walk-out to large deck. Wonderful open concept living (with fireplace) and dining areas perfect for entertaining. Huge Primary Bedroom suite plus 3 additional well-sized bedrooms. Finished Basement with rec room (gas fireplace) and additional office or arts/crafts/hobby studio space. Just steps to path leading to Park, Tennis Courts, Splash Pad and so much more family activities. Sought-after Elizabeth Simcoe P.S. District. Easy Walk To Ttc, Go Train & Shopping! This is a must see!!!!!
부동산 특징
- 등록 날짜: Thursday, July 06, 2023
- 가상 투어: View Virtual Tour for 14 Sonneck Square
- 도시: Toronto
- 이웃/동네: Guildwood
- 전체 주소: 14 Sonneck Square, Toronto, M1E 1A9, Ontario, Canada
- 거실: Fireplace, Hardwood Floor, Open Concept
- 주방: Granite Counter, Ceramic Floor, W/O To Deck
- 리스팅 중개사: Re/Max Hallmark Estate Group Realty Ltd. - Disclaimer: The information contained in this listing has not been verified by Re/Max Hallmark Estate Group Realty Ltd. and should be verified by the buyer.

