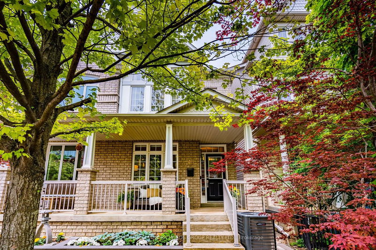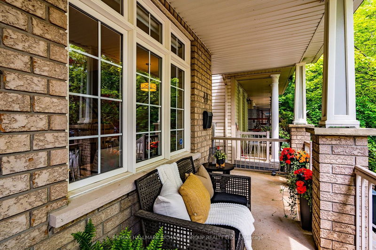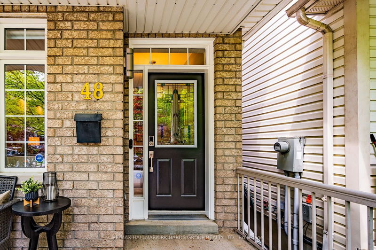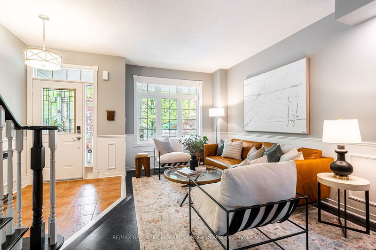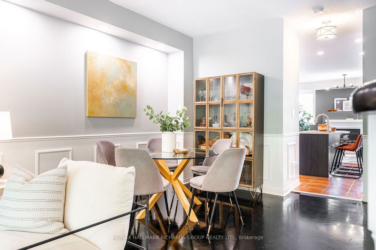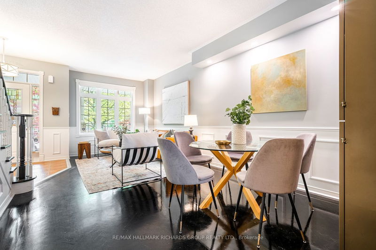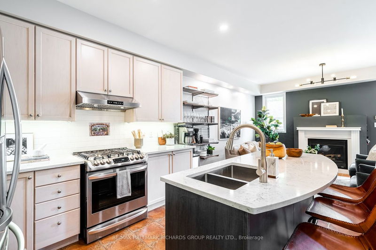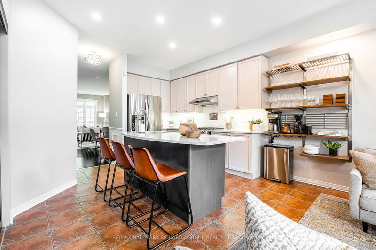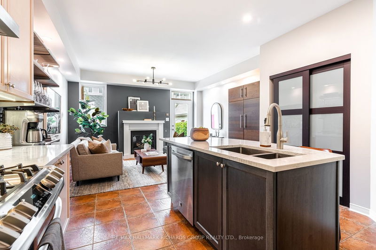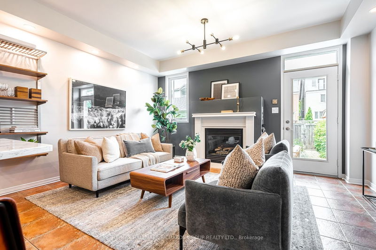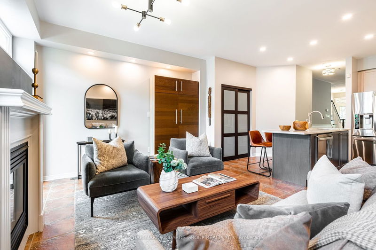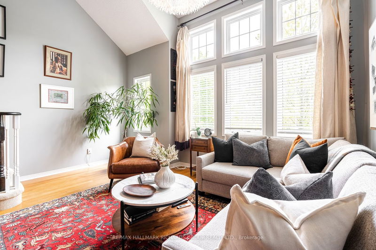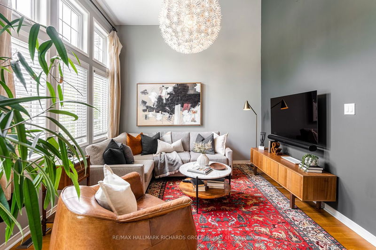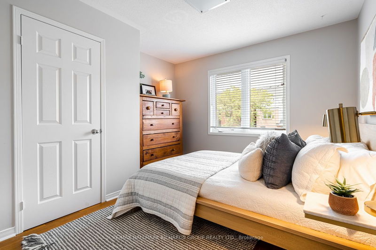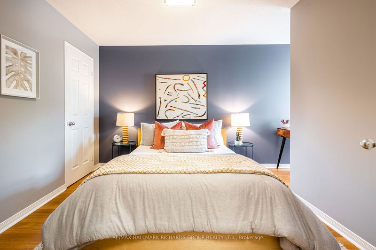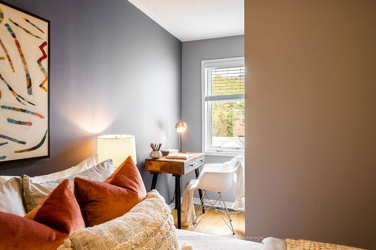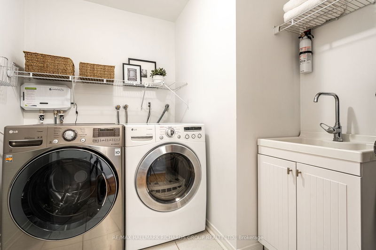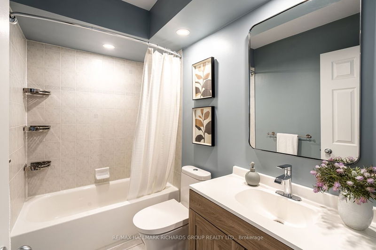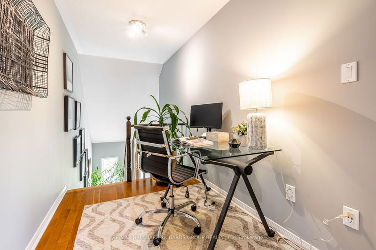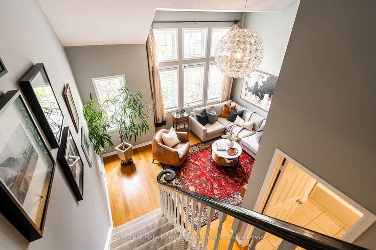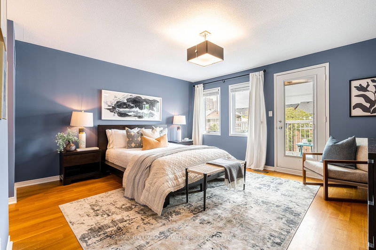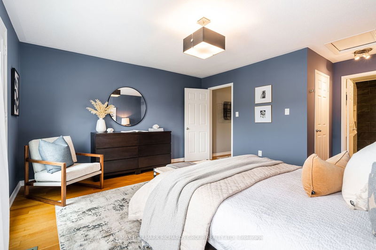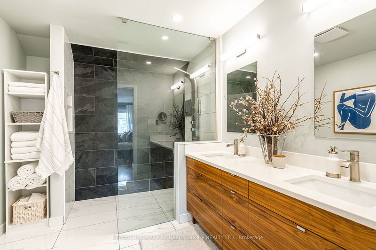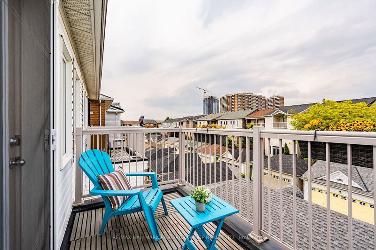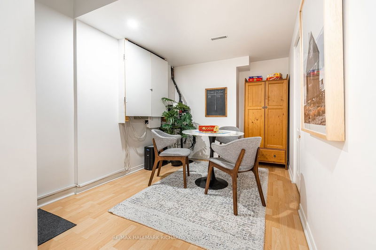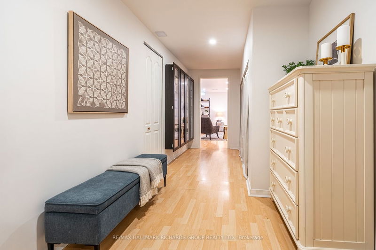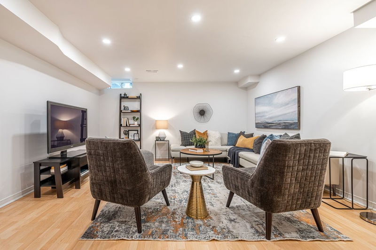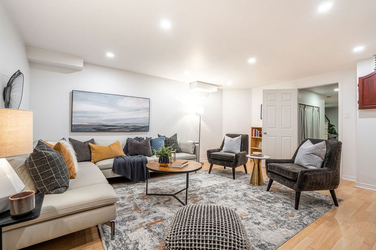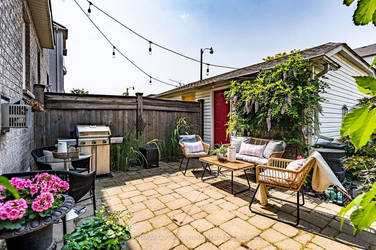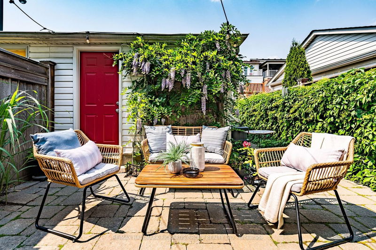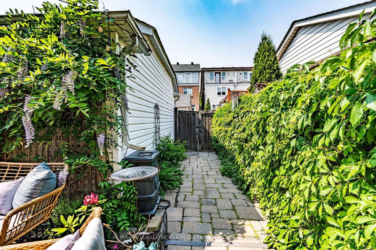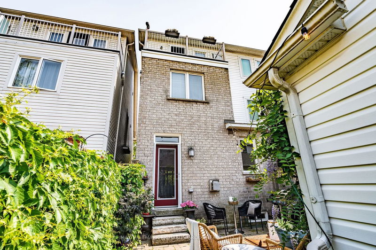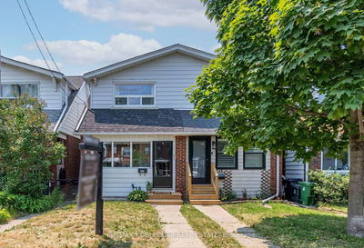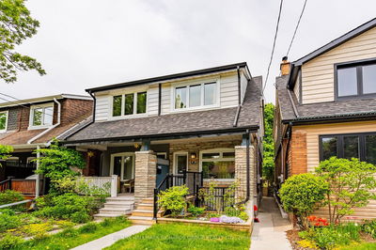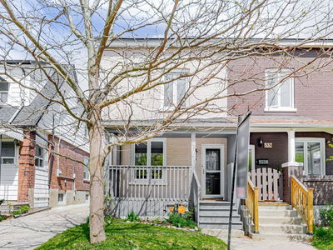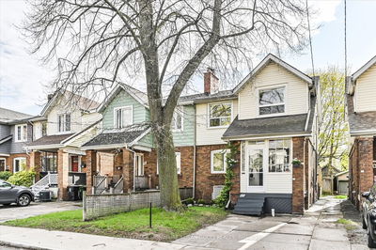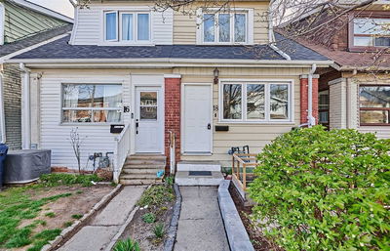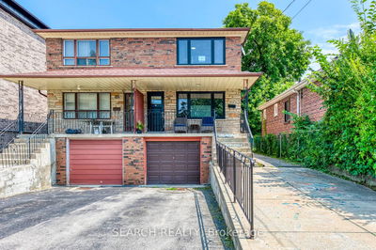Stunning semi on family friendly Crossovers St! This home is welcoming both inside and out with upgraded landscaping, a great porch for morning coffee, a low maintenance backyard, parking and countless features throughout! This model has an exceptional layout, with large principal rooms and a great flow. Featuring 3 bedrooms, 3 bathrooms, and a finished lower level - you will not be left wanting for space! The living/dining area feature herringbone hardwood and wainscotting, the bright kitchen is a great space to gather with upgraded appliances, counter tops and backsplash and is open to a warm family room with fireplace and walkout to yard! This street is full of welcoming neighbours and is a great community! Steps to the Gerrard streetcar and the GO Train for quick access to downtown and just a short walk to Main Subway Station and many other amenities, making this location A++.
부동산 특징
- 등록 날짜: Thursday, June 15, 2023
- 가상 투어: View Virtual Tour for 48 Crossovers Street
- 도시: Toronto
- 이웃/동네: East End-Danforth
- 중요 교차로: Main And Gerrard
- 전체 주소: 48 Crossovers Street, Toronto, M4E 3X4, Ontario, Canada
- 거실: Hardwood Floor, Wainscoting, Pot Lights
- 주방: Stainless Steel Appl, Stone Counter, Centre Island
- 가족실: W/O To Yard, Fireplace, Pot Lights
- 리스팅 중개사: Re/Max Hallmark Richards Group Realty Ltd. - Disclaimer: The information contained in this listing has not been verified by Re/Max Hallmark Richards Group Realty Ltd. and should be verified by the buyer.

