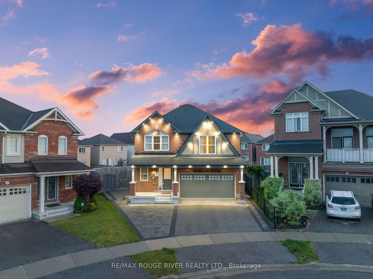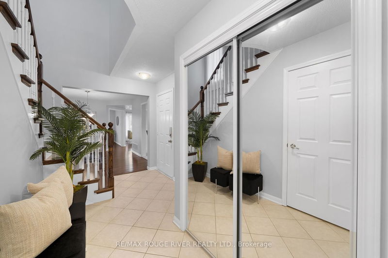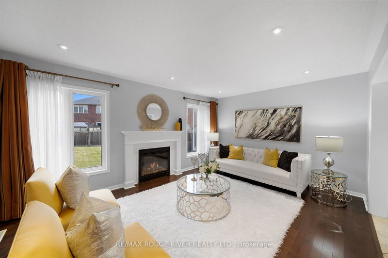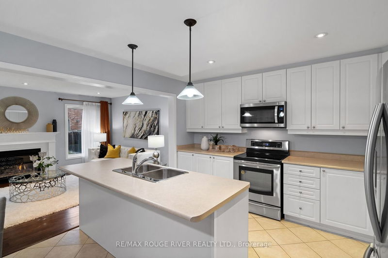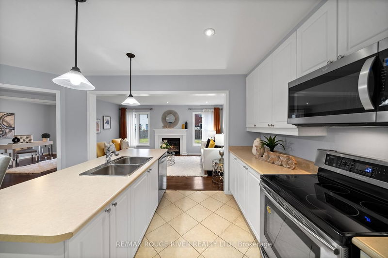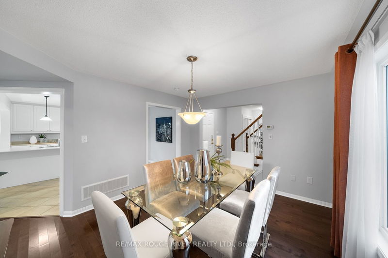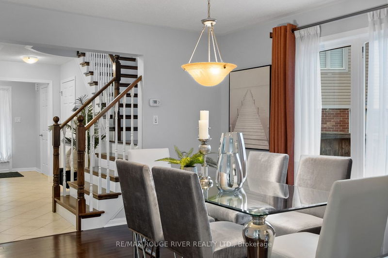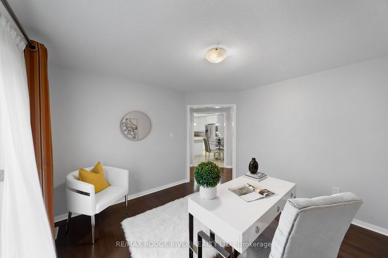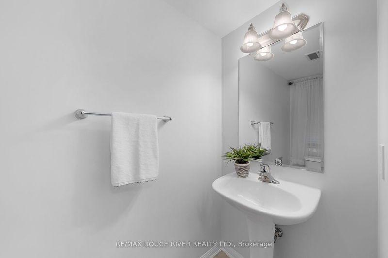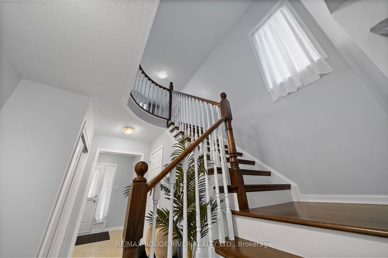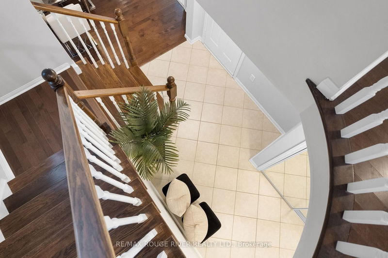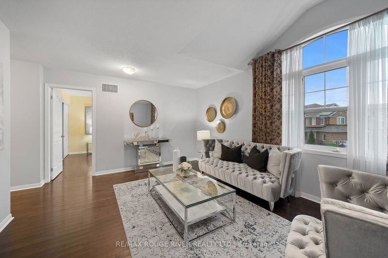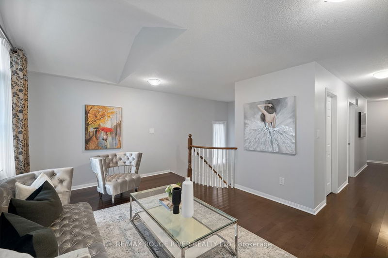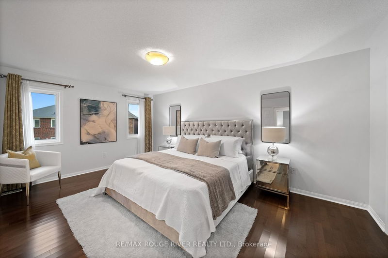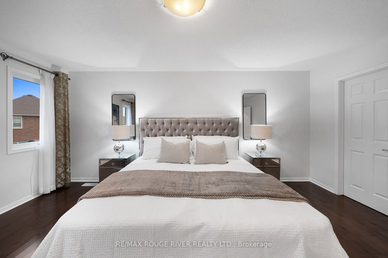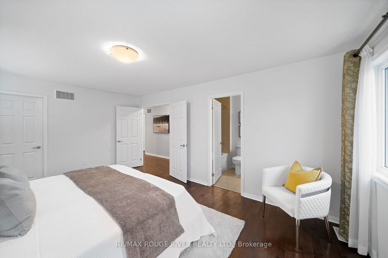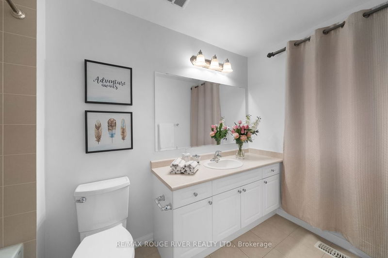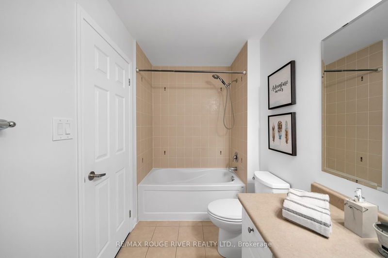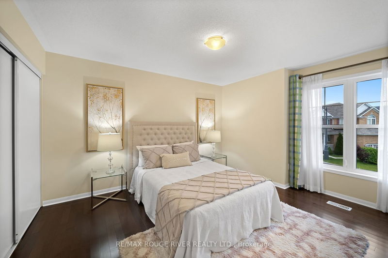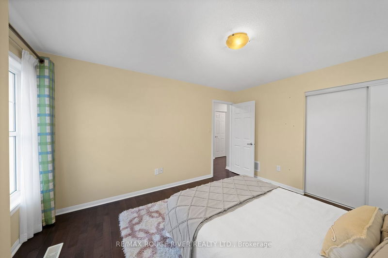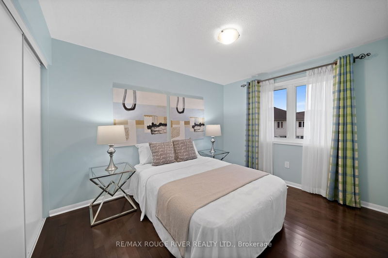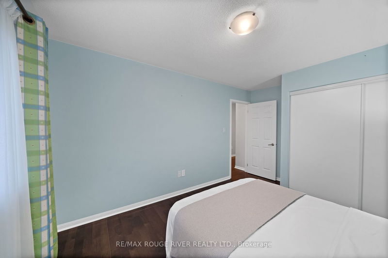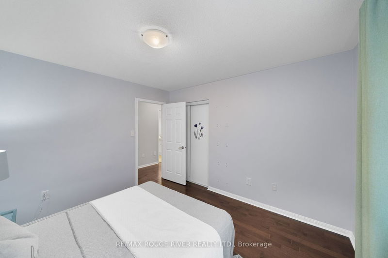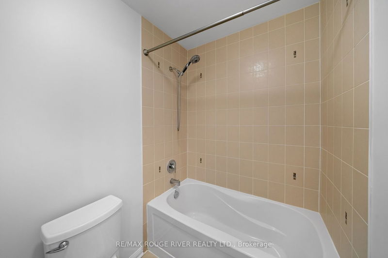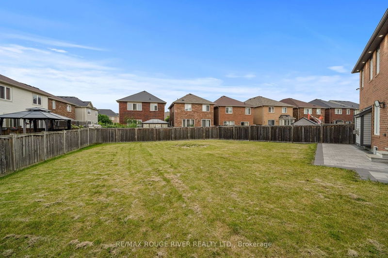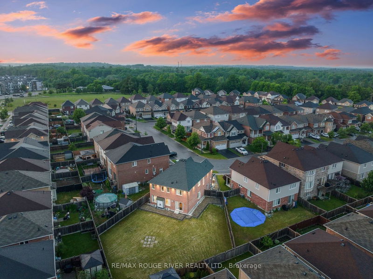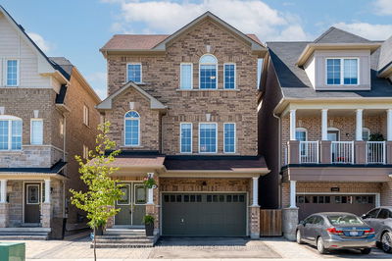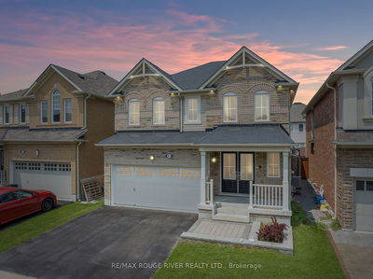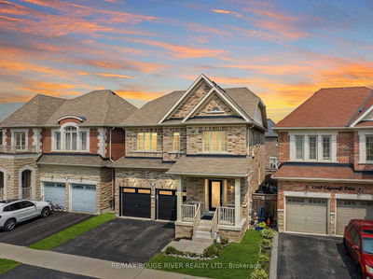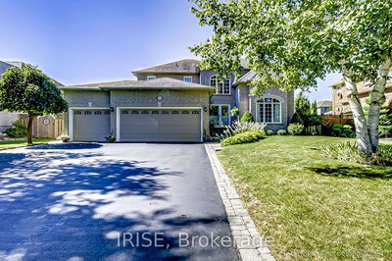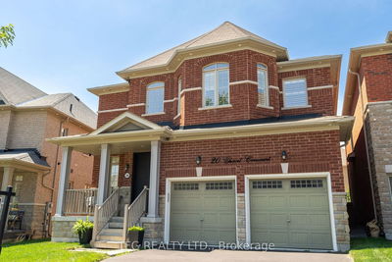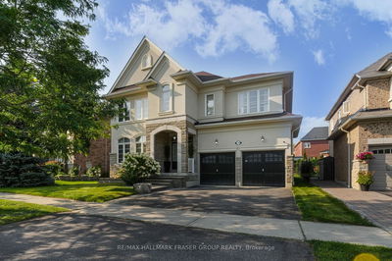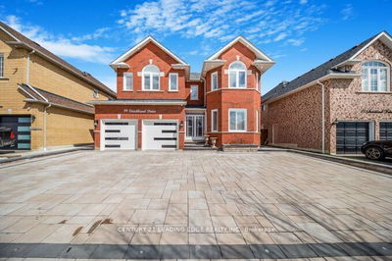Opportunity Is Knocking | Welcome To The Best Lot In the Community Of Duffin Heights | Your Jaw Will Drop At The Beautiful Brick Exterior w/ Potlights, Partly Interlocked, Leading Into The Perfect Backyard | Pie Shaped Lot That Goes As Deep as 110 Ft Allowing Room To Build A Pool, Cabana, Outdoor Kitchen, Mini Golf, & | This Double Car Detached Home Is Just As Beautiful & Functional Inside | Main Floor Features A Living Rm, Frml Dining, Kitchen, Brkfst, PLUS A Den That W/O To Backyard - Can Be Used As An Office, Play Area, OR Additional Seating | As If There Was Not Enough Space On The Main Floor, You Get A Bonus Family Rm On the 2nd Floor As You Walk Up The Oak Staircase | Primary Rm Features A 5pc Ensuite & W/I Closet | All Bedrooms Are Super Spacious w/ Big Windows Letting In Tons Of Natural Light | Laundry Rm Conveniently Located On The 2nd Floor - No Need To Lug Your Baskets To The Bsmt | Hardwood Floors Throughout | This Home Has Been Kept With Care and Love From Proud Owners.
부동산 특징
- 등록 날짜: Thursday, June 15, 2023
- 가상 투어: View Virtual Tour for 1829 Parkhurst Crescent
- 도시: Pickering
- 이웃/동네: Duffin Heights
- 전체 주소: 1829 Parkhurst Crescent, Pickering, L1X 0B1, Ontario, Canada
- 주방: Stainless Steel Appl, Pot Lights, Open Concept
- 가족실: Hardwood Floor, Large Window, Formal Rm
- 리스팅 중개사: Re/Max Rouge River Realty Ltd. - Disclaimer: The information contained in this listing has not been verified by Re/Max Rouge River Realty Ltd. and should be verified by the buyer.

