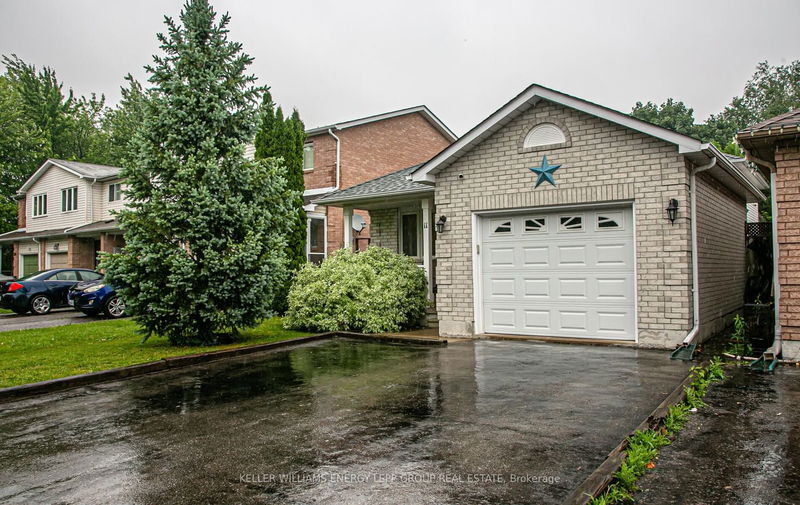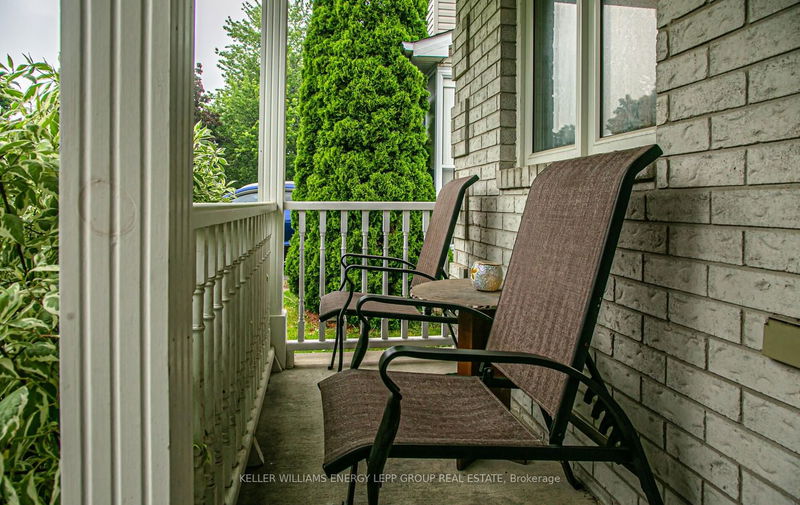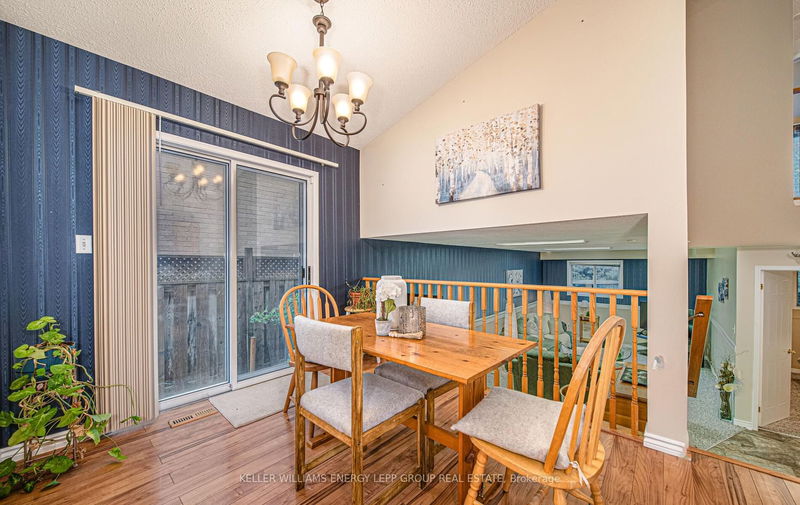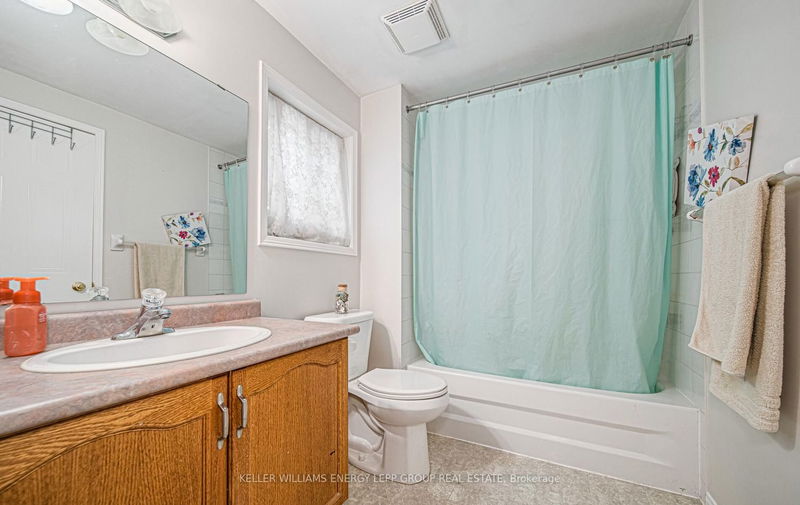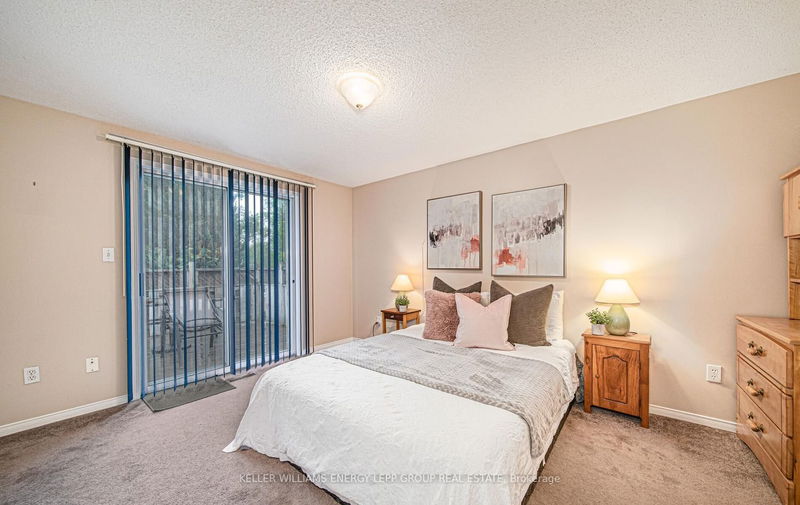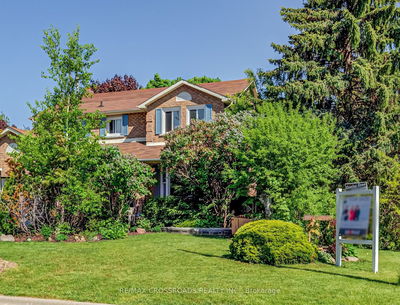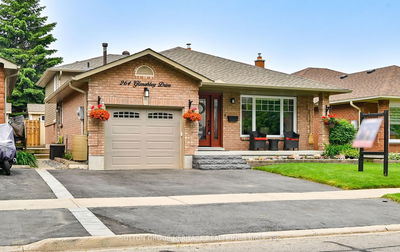Stunning, well maintained 4 bedroom, 4 level backsplit home nestled on a quiet street in the highly sought-after, family-friendly Courtice community. Be captivated by the bright & airy open concept main floor boasting vaulted ceilings, a spacious living room, dining area with walk-out, and a lovely kitchen with plenty of counter space. The upper level showcases 3 bedrooms with broadloom and large closets, including the primary bedroom with semi-ensuite bath and walk-out deck overlooking the lush green backyard. The lower level features a gorgeous family room with paneled walls, trim and above-grade windows, a 4th bedroom, and a 4 piece bathroom. The finished basement recreation room with pot lights, built-in shelves, and an above grade window is perfect for entertaining or relaxing. Easy access to the garage from the main level and ample parking for up to 5 cars Perfectly located in a well-established neighborhood near parks, schools, public transit, and more.
부동산 특징
- 등록 날짜: Tuesday, June 20, 2023
- 가상 투어: View Virtual Tour for 11 Bushford Street
- 도시: Clarington
- 이웃/동네: Courtice
- 중요 교차로: Sandringham Dr/Trulls Rd
- 전체 주소: 11 Bushford Street, Clarington, L1E 2Z8, Ontario, Canada
- 주방: Galley Kitchen, Backsplash
- 거실: Open Concept, Vaulted Ceiling, Large Window
- 가족실: Broadloom, Panelled, Above Grade Window
- 리스팅 중개사: Keller Williams Energy Lepp Group Real Estate - Disclaimer: The information contained in this listing has not been verified by Keller Williams Energy Lepp Group Real Estate and should be verified by the buyer.


