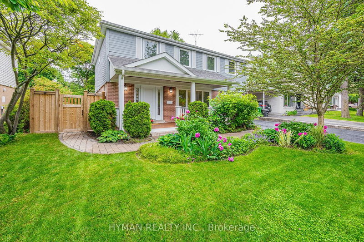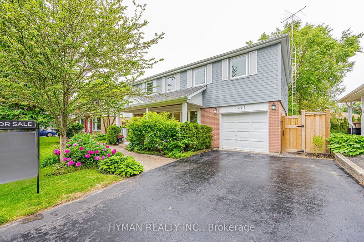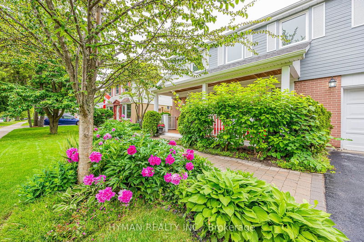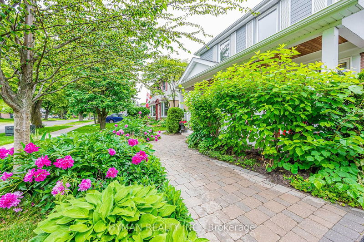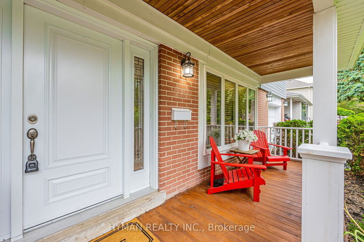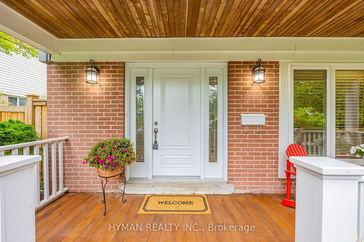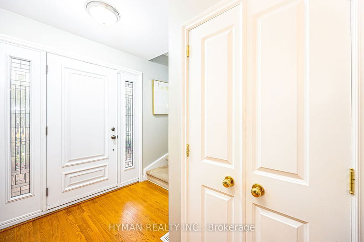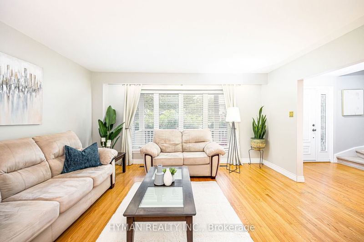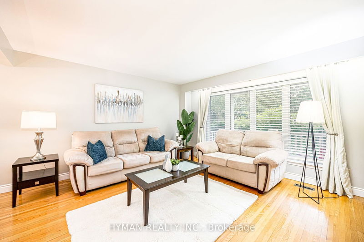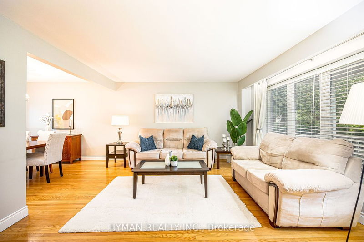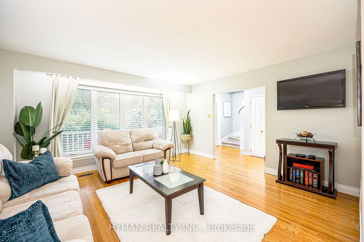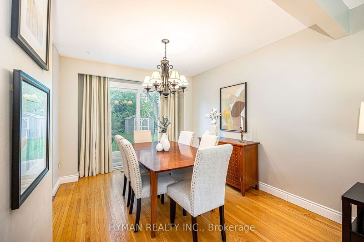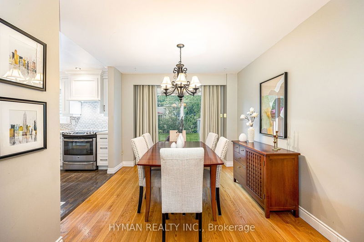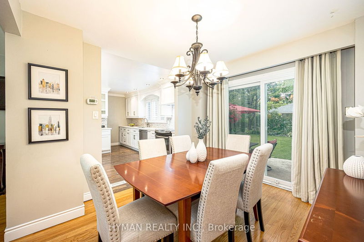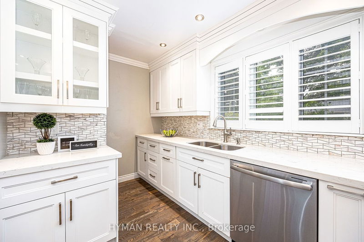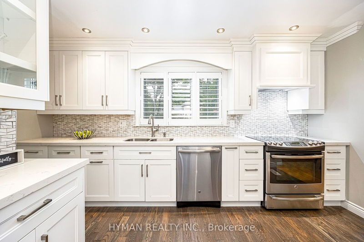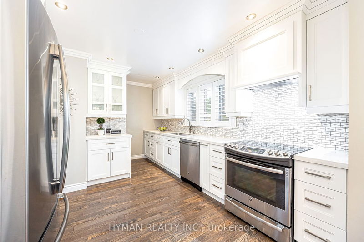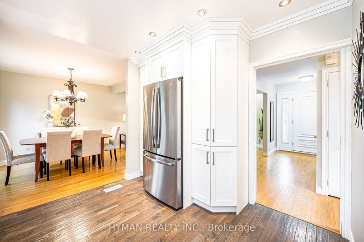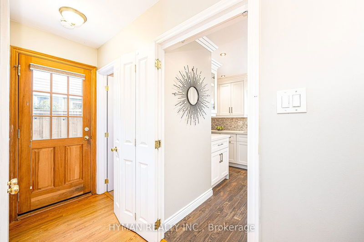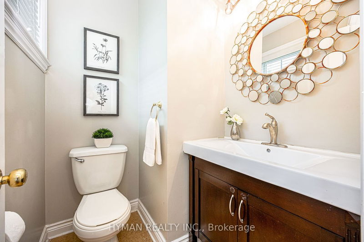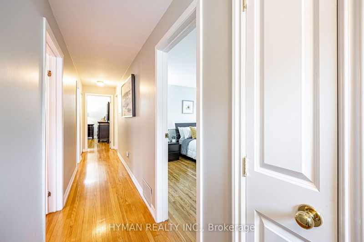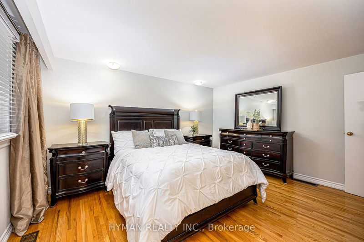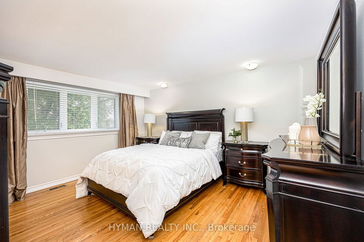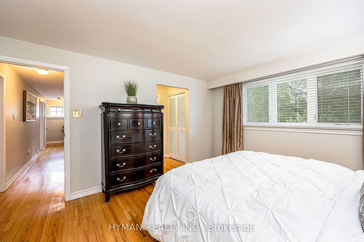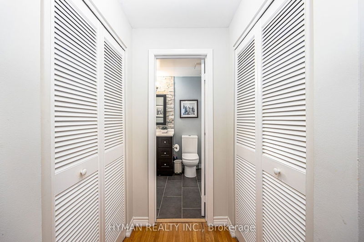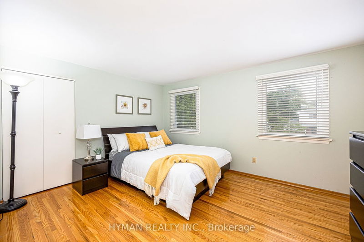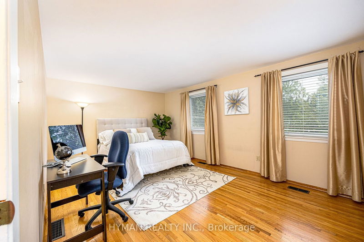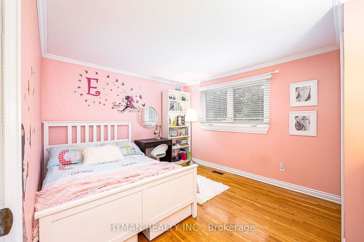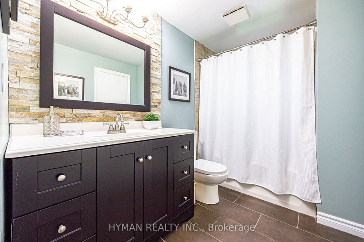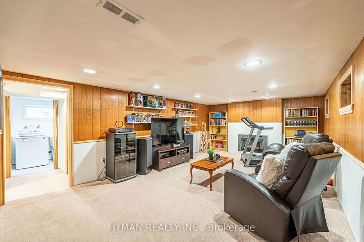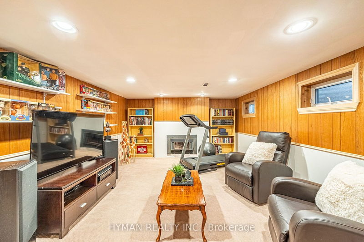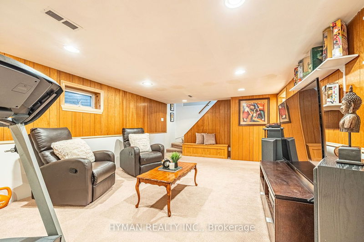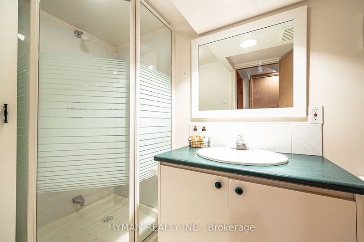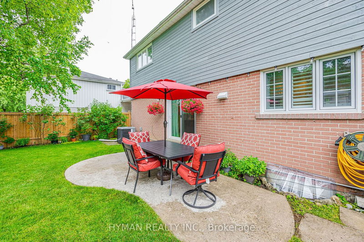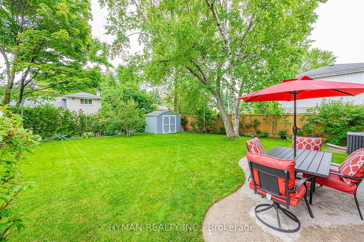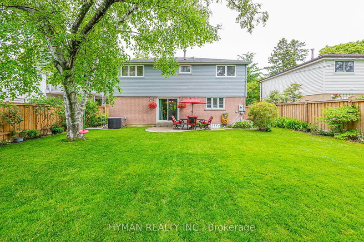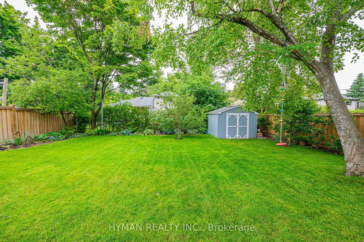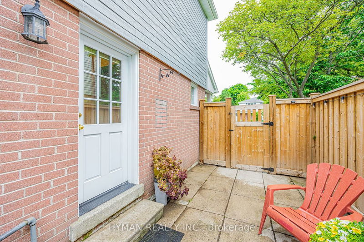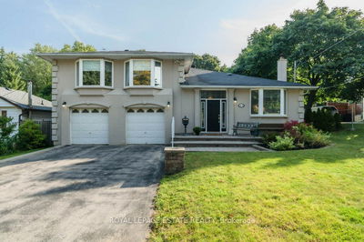Welcome to 217 Sylvan Ave! This gorgeous home is nestled on a treed lined street in the sought-after Guildwood Village. This home shows true pride of ownership. You will be captivated by its picturesque "award-winning" front garden, interlocking walkway & a spacious porch which warmly welcomes you! This detached 2-storey, 4 beds, 3 bths, 1 car garage home provides over 2,000 sq. ft. including basement. Main level feat: hardwood, spacious living rm w/large bay windows, custom kit, granite counter, backsplash, potlights, s/s appliances, w/o from dining to a meticulously manicured pool sized yard. Upper level has 4 generously sized bdrms, principal w/semi-ensuite, his/hers closets. Side entrance into home, bsmt w/3-piece bath, fireplace, potlights, laundry, tons of storage w/potential for an in-law suite. This family oriented community is a stroll to the lake, mins to schools, parks, shops, TTC, GO, Hwy, tennis courts, nature trails, The Guild Inn Estates, Scarborough Bluffs & much more!
부동산 특징
- 등록 날짜: Friday, June 23, 2023
- 가상 투어: View Virtual Tour for 217 Sylvan Avenue
- 도시: Toronto
- 이웃/동네: Guildwood
- 전체 주소: 217 Sylvan Avenue, Toronto, M1E 1A4, Ontario, Canada
- 주방: Hardwood Floor, Granite Counter, Pot Lights
- 거실: Hardwood Floor, Large Window, O/Looks Frontyard
- 리스팅 중개사: Hyman Realty Inc. - Disclaimer: The information contained in this listing has not been verified by Hyman Realty Inc. and should be verified by the buyer.

