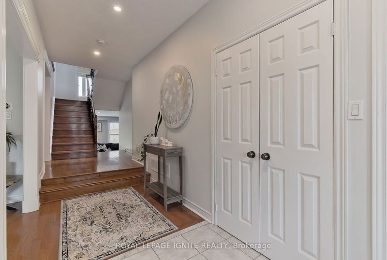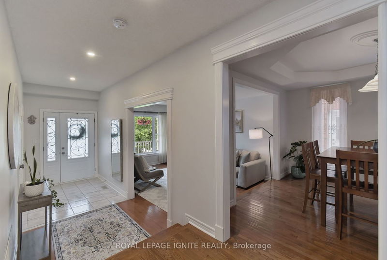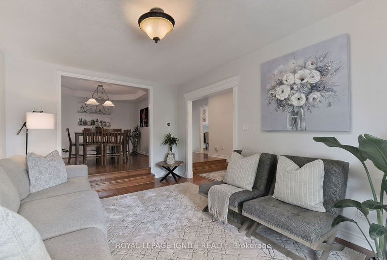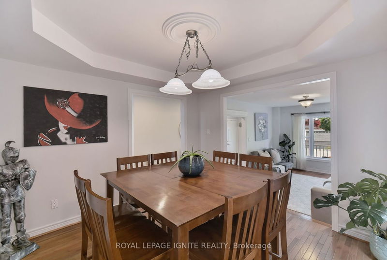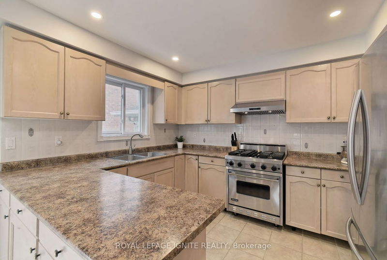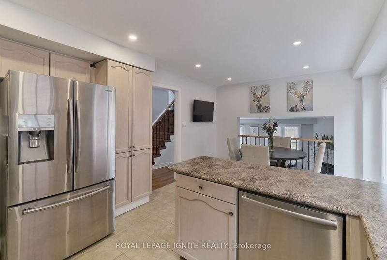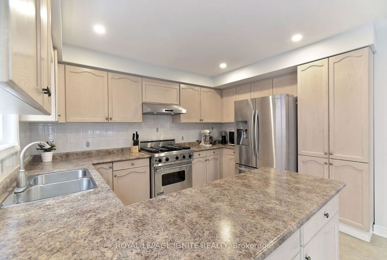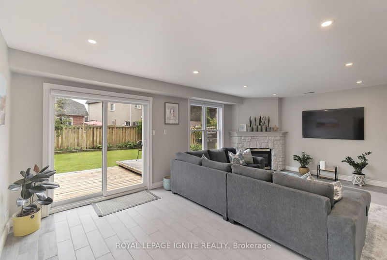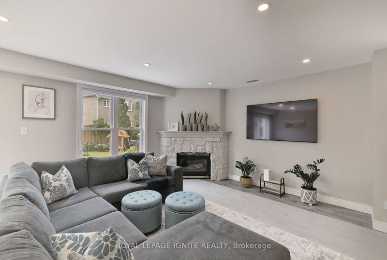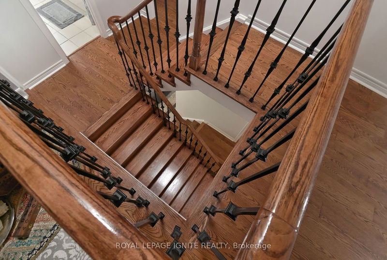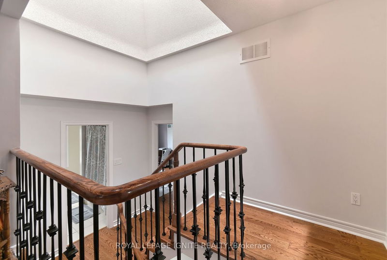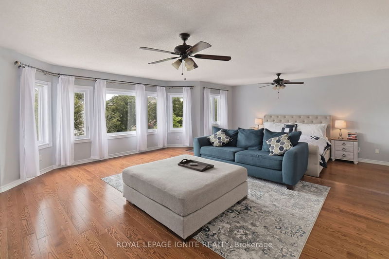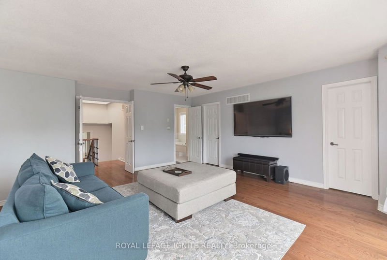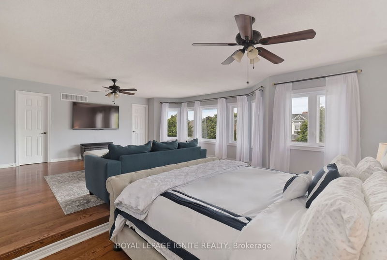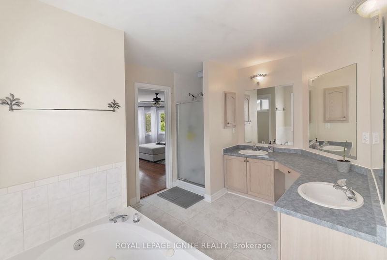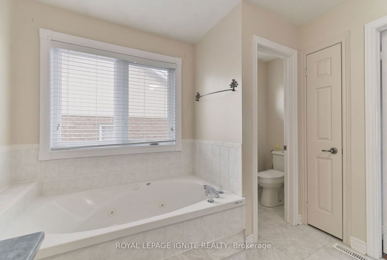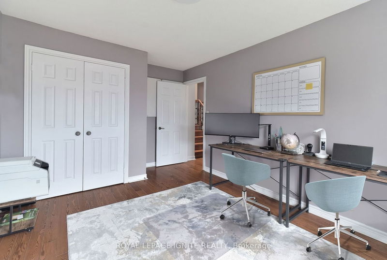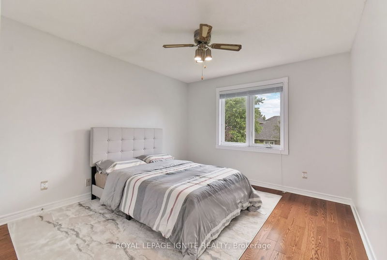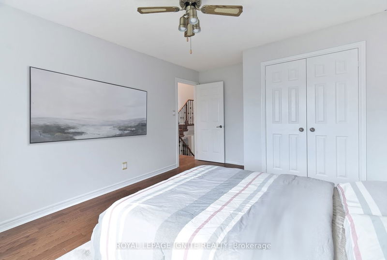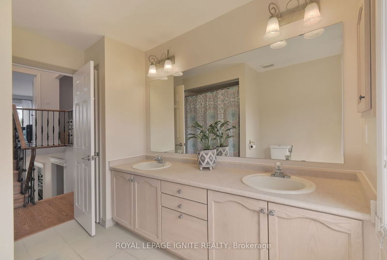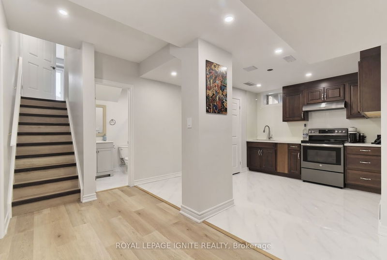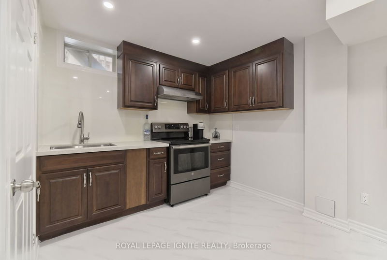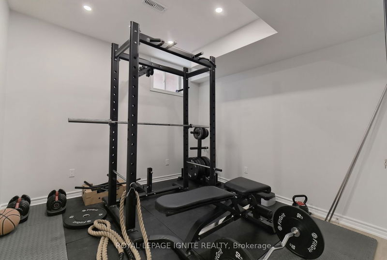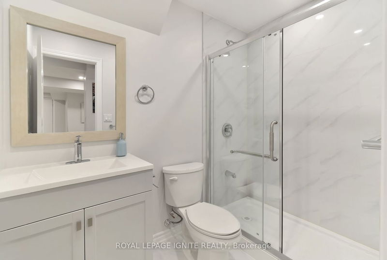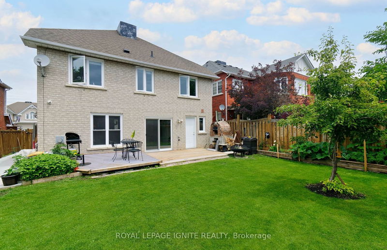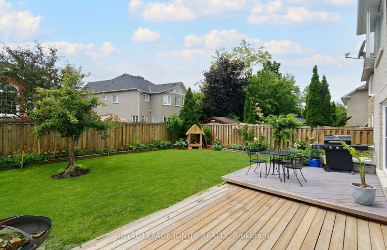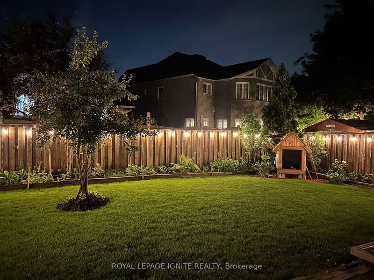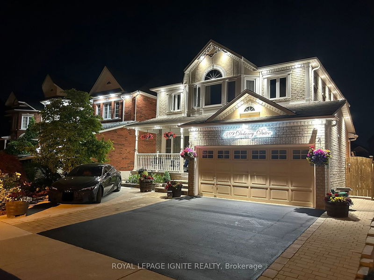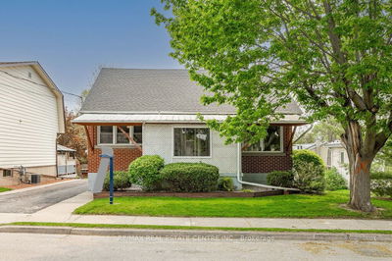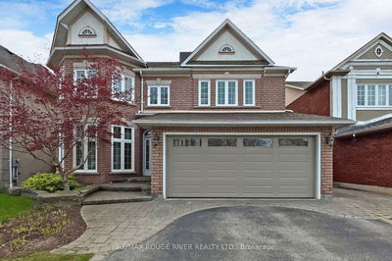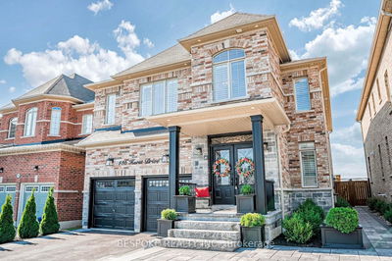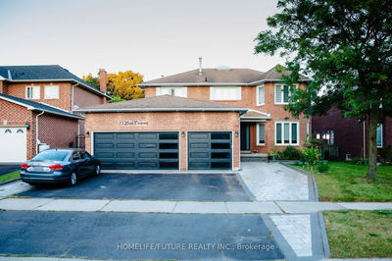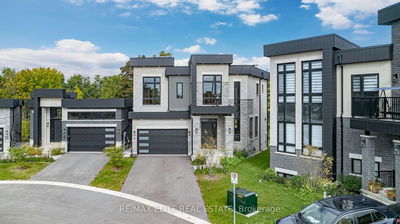Step Into Your Dream Home At 389 Delaney! This Stunning "Regency" Model By John Boddy Homes Will Capture Your Heart With Its Skylight And Abundance Of Windows, Filling Every Corner With Natural Light. Originally A 4-Bedroom, It Has Been Thoughtfully Converted, Offering A Spacious Office For Your Professional Needs. The Master Suite Is A Retreat Of Its Own, Boasting A Sunken Sitting Area, Two Walk-In Closets, And A Luxurious 5-Piece Ensuite With A Jacuzzi Tub And Separate Shower. The Sunken Living Room Leads Gracefully To The Dining Area, Adorned With A Beautiful Coffered Ceiling. The Large Eat-In Kitchen Is A Chef's Delight, With A Walkout To The Side Yard For Easy Outdoor Entertaining. The Generous Family Room Features A Cozy Gas Fireplace And Another Walkout, Providing Seamless Access To The Backyard. Convenience Is Key With Direct Garage Access. The Finished Basement Is Thoughtfully Designed For Two Families, Offering Ample Space For Everyone To Enjoy.
부동산 특징
- 등록 날짜: Monday, June 26, 2023
- 가상 투어: View Virtual Tour for 389 Delaney Drive
- 도시: Ajax
- 이웃/동네: Central West
- 중요 교차로: Brock And Rossland
- 거실: Hardwood Floor, Sunken Room, Window
- 주방: Ceramic Floor, Ceramic Back Splash, Stainless Steel Appl
- 가족실: Ceramic Floor, W/O To Garden, Fireplace
- 가족실: Vinyl Floor, 3 Pc Bath, L-Shaped Room
- 리스팅 중개사: Royal Lepage Ignite Realty - Disclaimer: The information contained in this listing has not been verified by Royal Lepage Ignite Realty and should be verified by the buyer.





