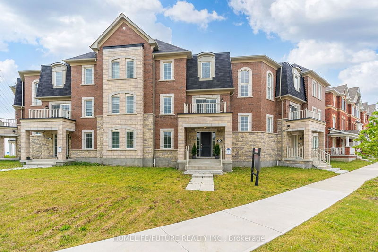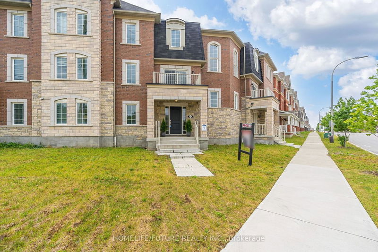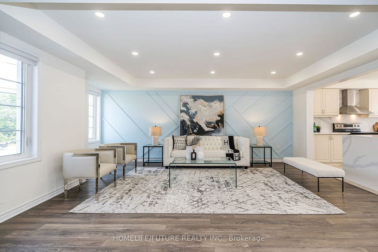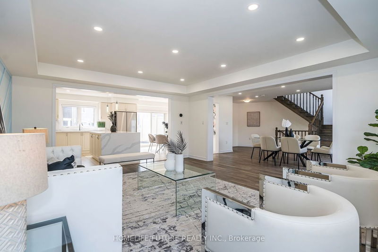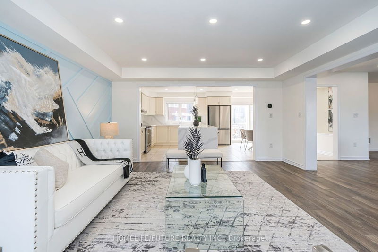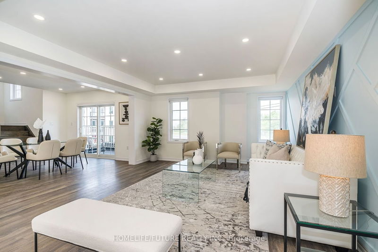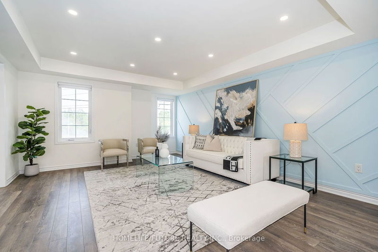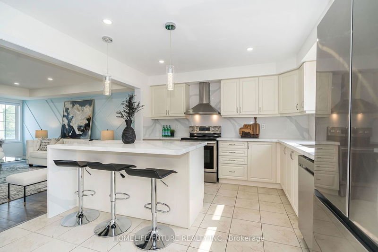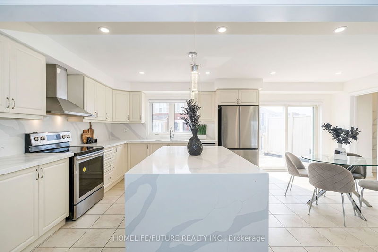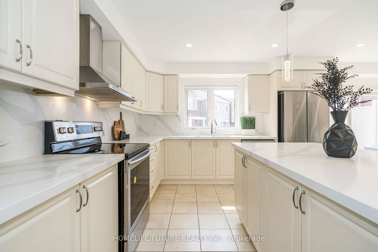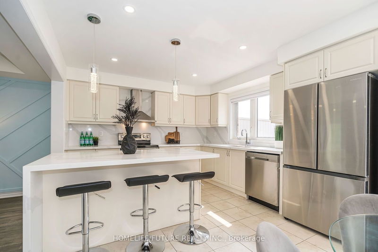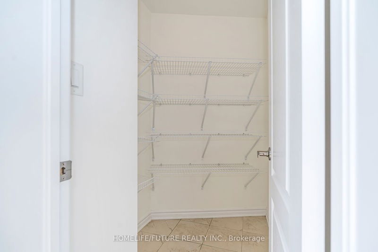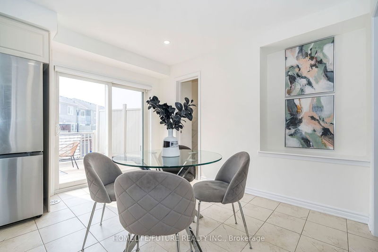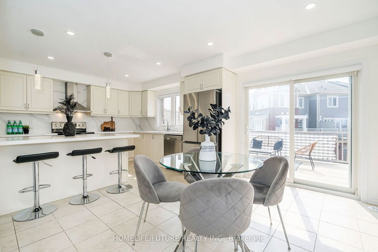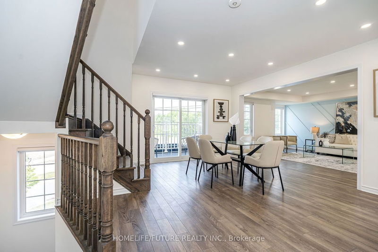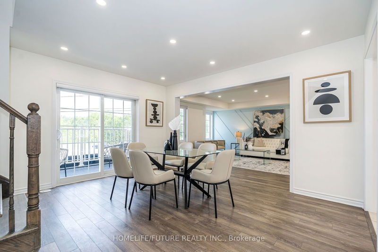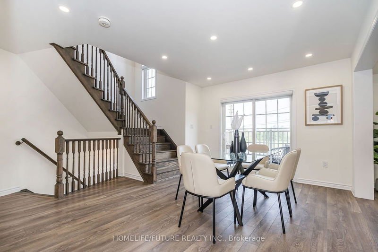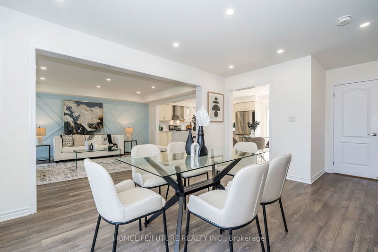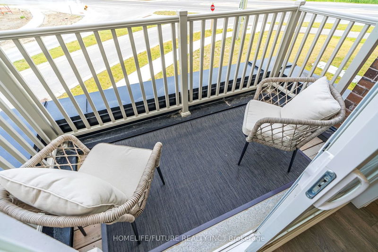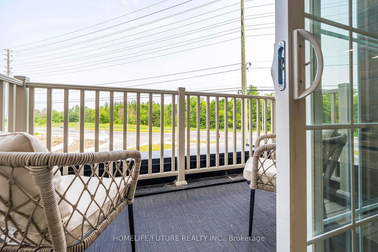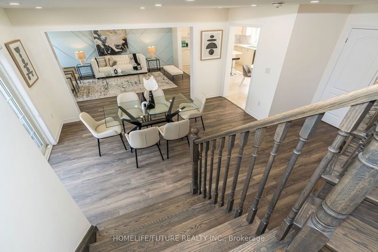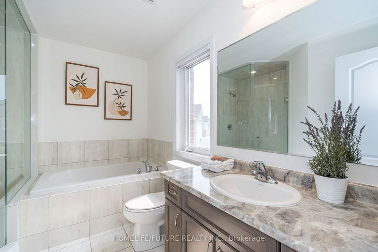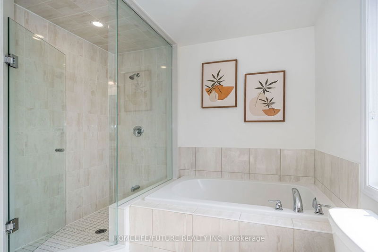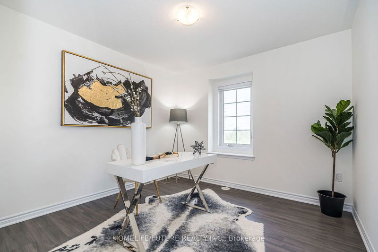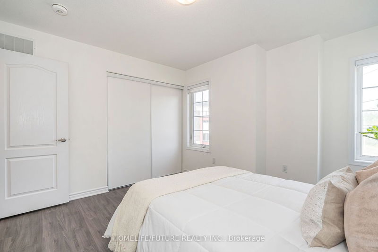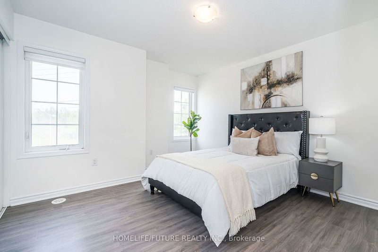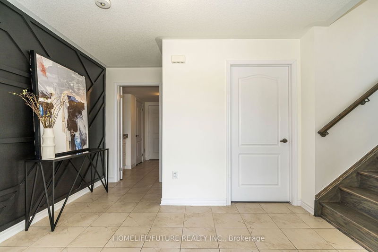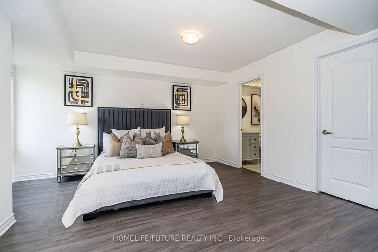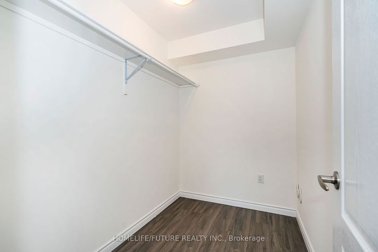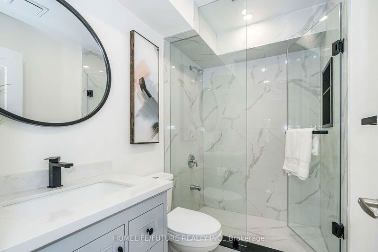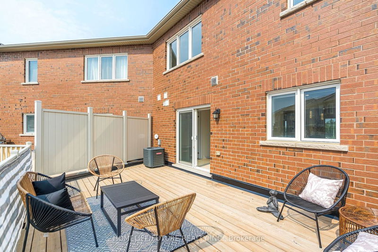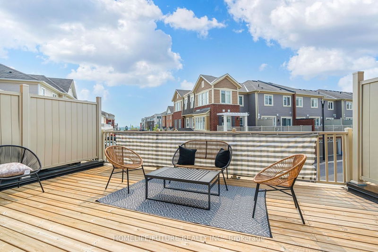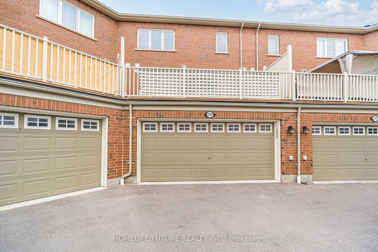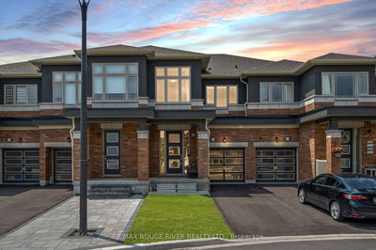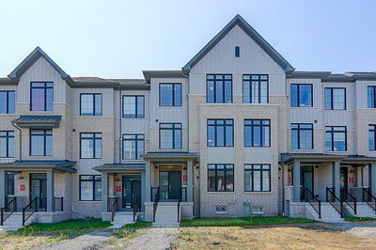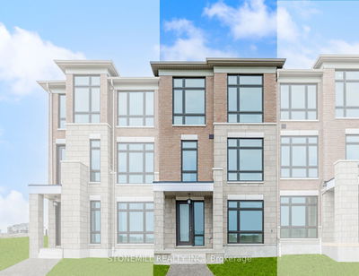Welcome To This Stunning 4-Bedroom Freehold Townhome! This 3-Year-Old Home Showcases Meticulous Craftsmanship By Mattamy Homes In The Seaton Community. With A Striking Stone And Brick Exterior, It Exudes Elegance. Recently Painted And Spanning 2285 Sqft, It Boasts A Private In-Law Suite On The Ground Floor With A 3-Piece Ensuite Bath. The Open Concept Modern Kitchen Is A Culinary Haven, Featuring Upgrades Like A Quartz Countertop, Backsplash, Stainless Steel Appliances, And A Center Island With Quartz Countertop. The Eat-In Area Adds Charm, And The Kitchen Seamlessly Flows Into A Large Terrace For Outdoor Entertainment. The Living Room Overlooks The Dining Area And Provides Access To A Second Balcony, Filling The Space With Natural Light. The Master Bedroom Is A Retreat With A Generously Sized Walk-In Closet And A Luxurious 4-Piece Ensuite Bath. The Oversized 2-Car Garage Offers Direct Access To The House For Added Convenience. With $$$ Spent On Recent Upgrades. Must See!
부동산 특징
- 등록 날짜: Monday, June 26, 2023
- 가상 투어: View Virtual Tour for 2797 Sapphire Drive
- 도시: Pickering
- 이웃/동네: Rural Pickering
- Major Intersection: Whites/Taunton
- 전체 주소: 2797 Sapphire Drive, Pickering, L1X 0G1, Ontario, Canada
- 주방: Tile Floor, Centre Island, Quartz Counter
- 리스팅 중개사: Homelife/Future Realty Inc. - Disclaimer: The information contained in this listing has not been verified by Homelife/Future Realty Inc. and should be verified by the buyer.

