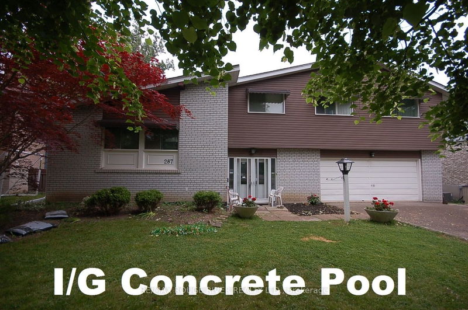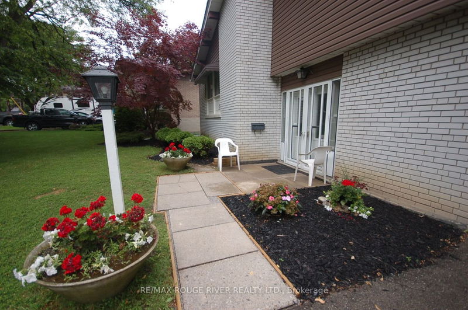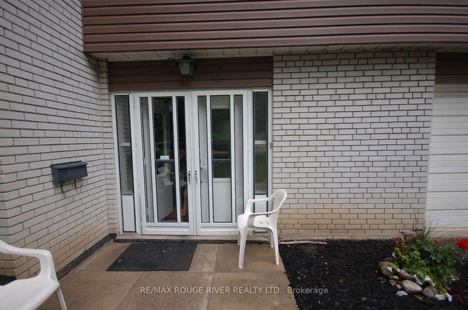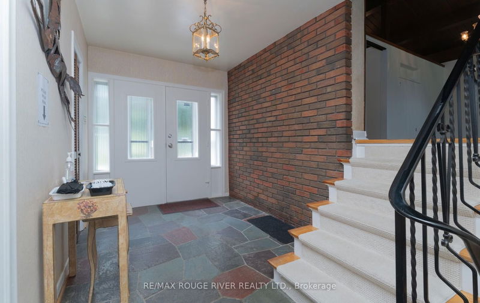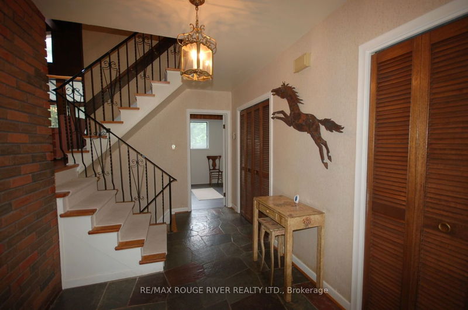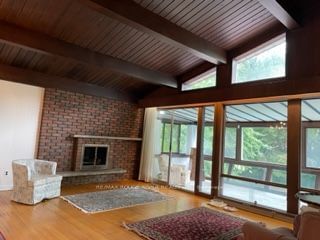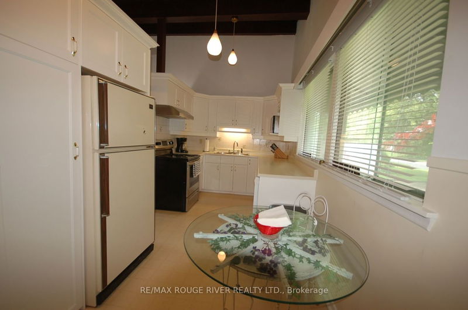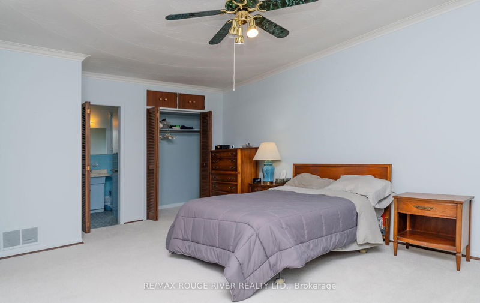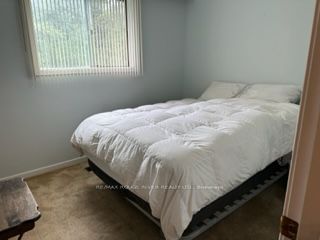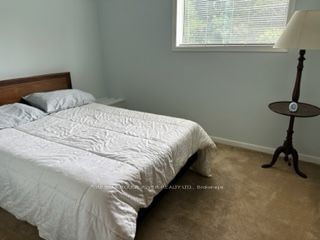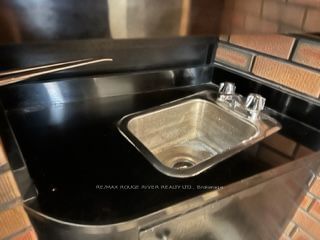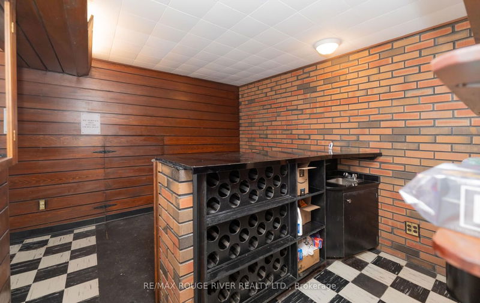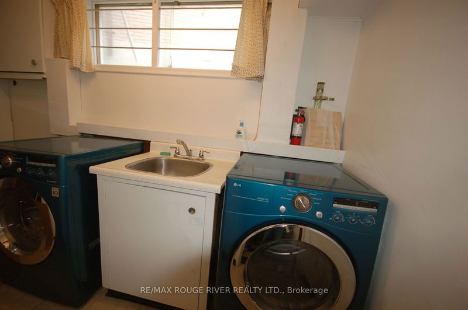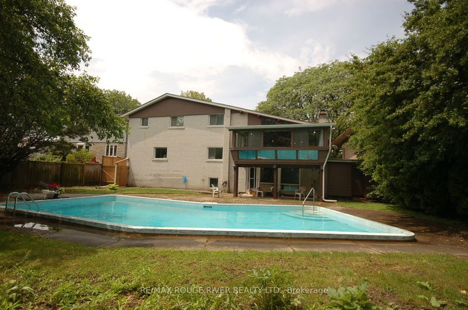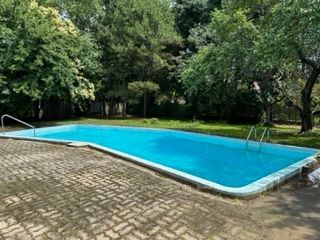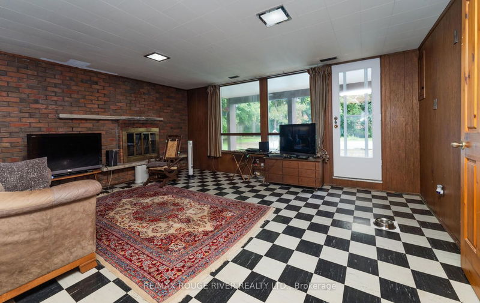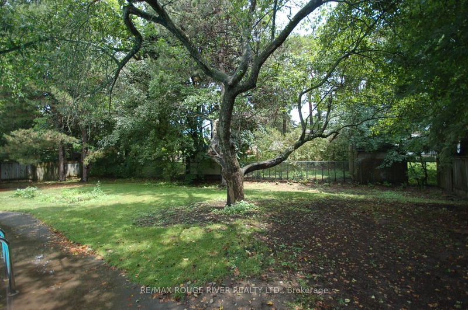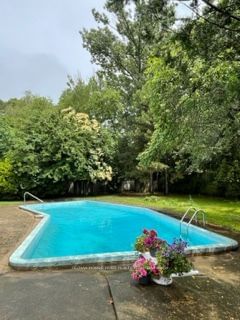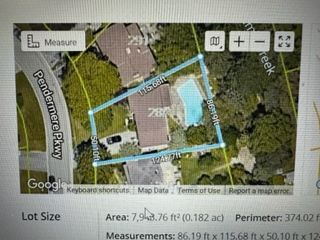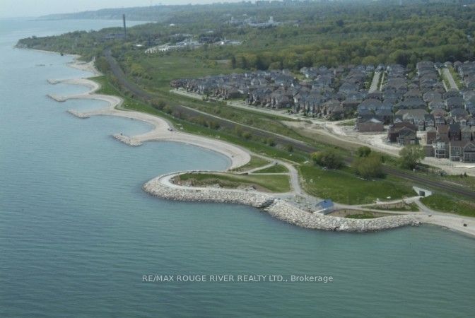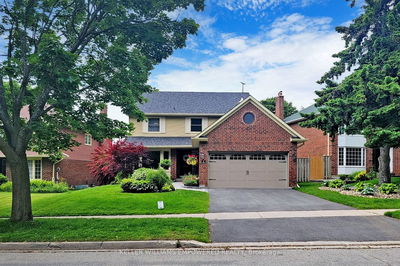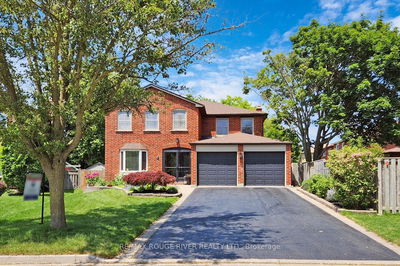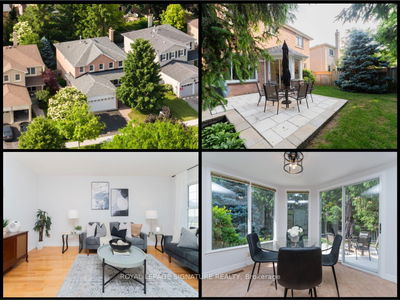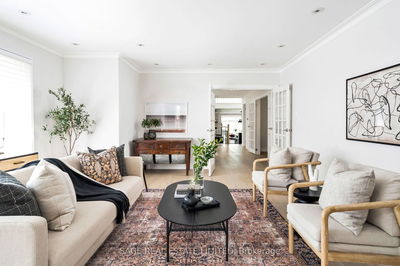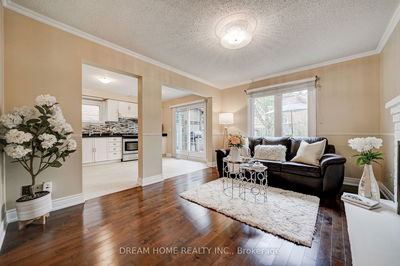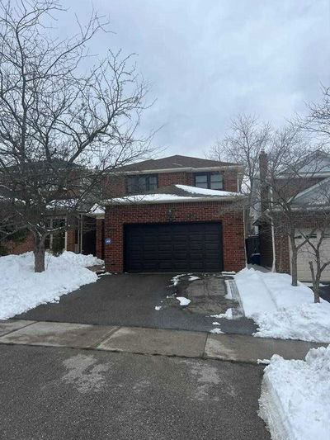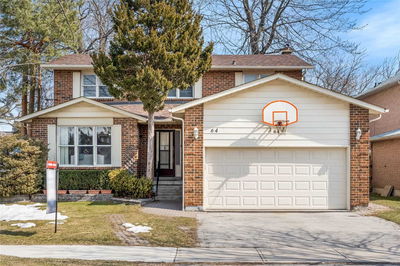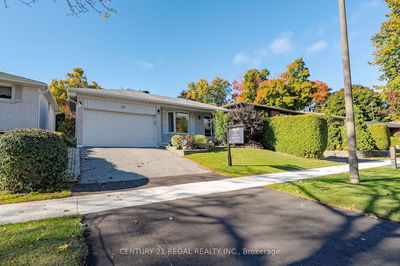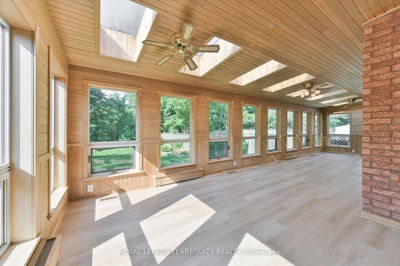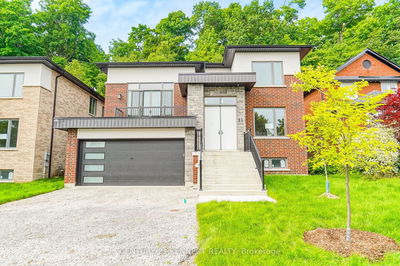Opportunity Knocks! Here is a Diamond in the Rough! Calling all handyman, renovators,.....This solidly built , spacious, 4 level side split has 4+1 bedrms,3 washrms ( the primary bdrm has a 3 pc. ensuite), a main floor den ideal for a home office. an above ground lower level has a walk-out & a seperate entrance. 2 F.P. & an I/G concrete swimming pool. It includes 100 amp electrical service, copper wiring, the main roof shingles was change Nov 2011,( Roof on the pool shed is new in 2023) , a high efficiency Furnace( 2013). This Property is located in the waterfront community of West Rouge. On the east side of the street with an oversized mature treed lot (the property is 86' wide at the rear), It is a close walk to excellent schools,shopping,TTC and only minutes to the Rouge Hill GO station, 401, lake & University of Totonto Scarb. Campus.This is an estate sale with probate completed. A home inspection report is available. Note: Rear Fence is beyard property line, See attached suevey.
부동산 특징
- 등록 날짜: Tuesday, June 27, 2023
- 가상 투어: View Virtual Tour for 287 Pendermere Pkwy
- 도시: Toronto
- 이웃/동네: Rouge E10
- 중요 교차로: Port Union/Fanfare
- 전체 주소: 287 Pendermere Pkwy, Toronto, M1C 2S9, Ontario, Canada
- 거실: Hardwood Floor, O/Looks Backyard, O/Looks Pool
- 주방: Eat-In Kitchen, O/Looks Frontyard
- 가족실: Fireplace, Walk-Out
- 리스팅 중개사: Re/Max Rouge River Realty Ltd. - Disclaimer: The information contained in this listing has not been verified by Re/Max Rouge River Realty Ltd. and should be verified by the buyer.

