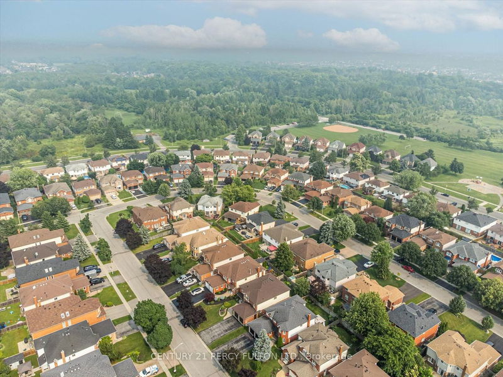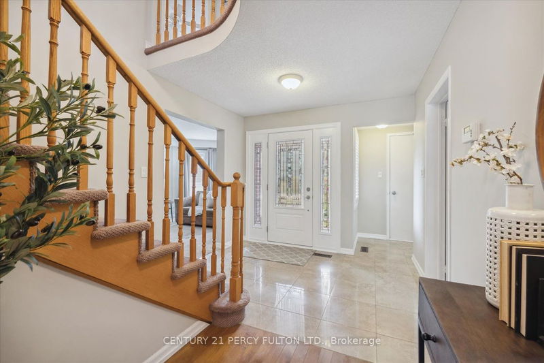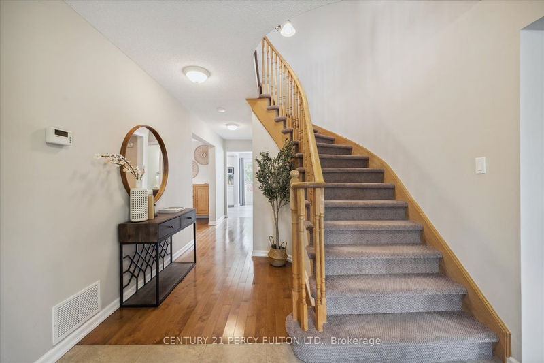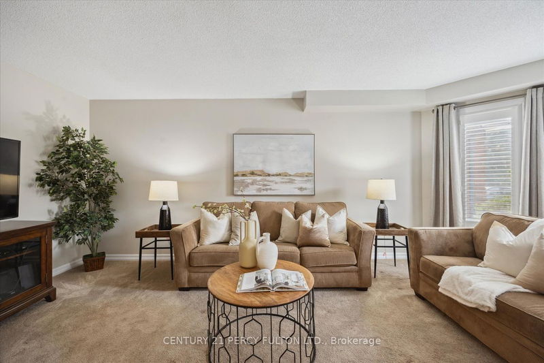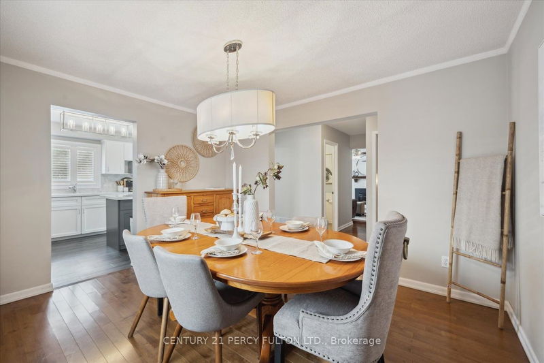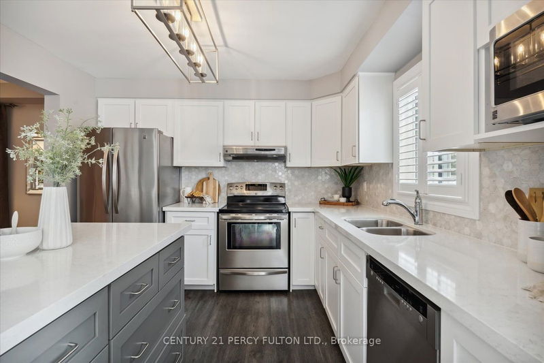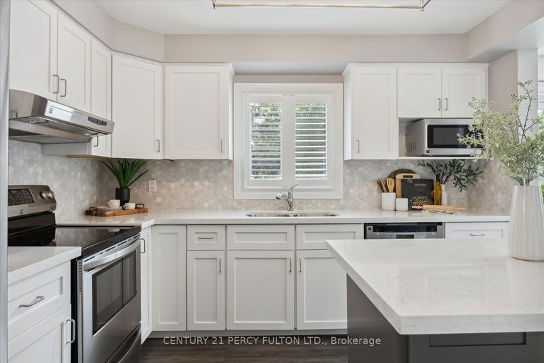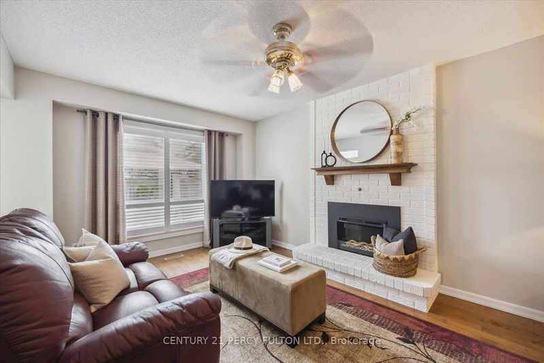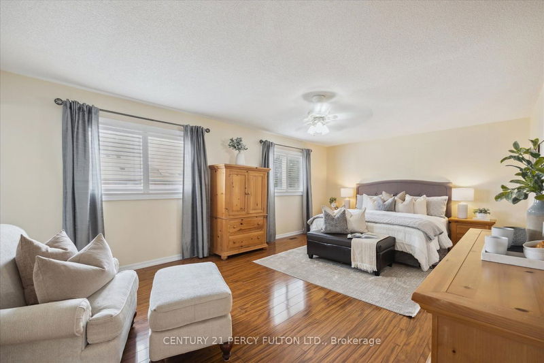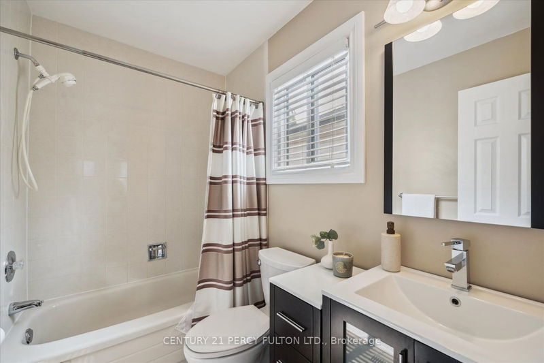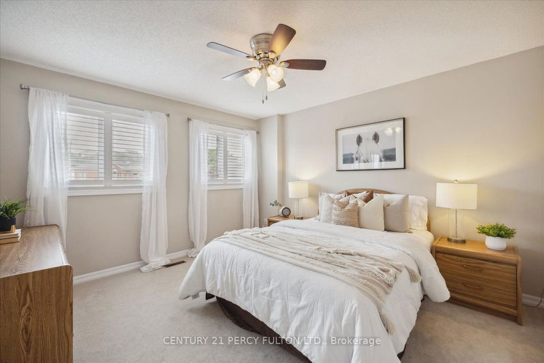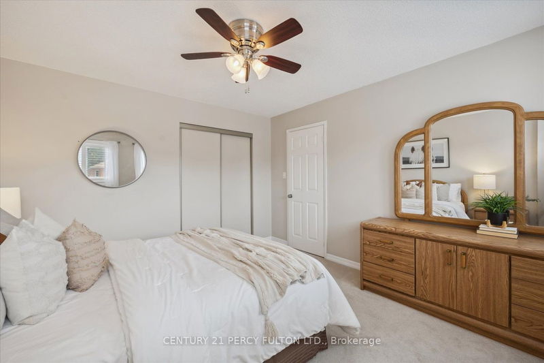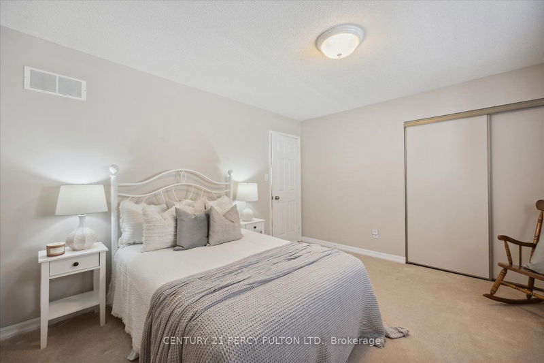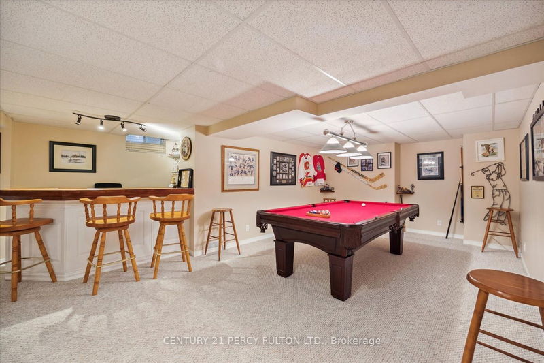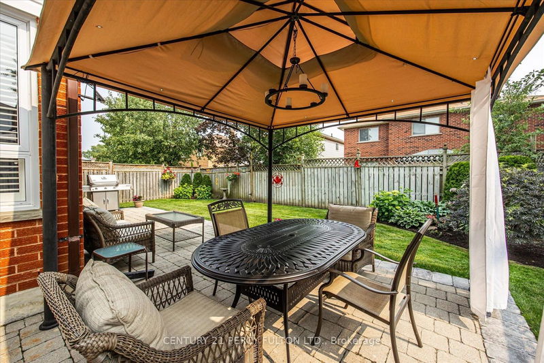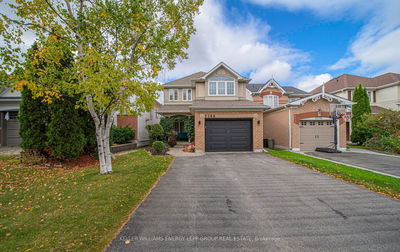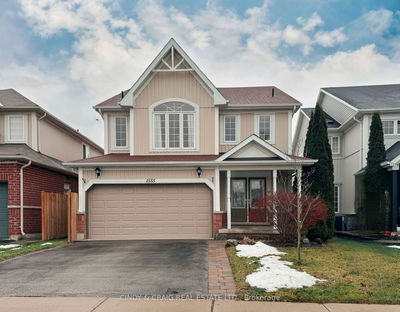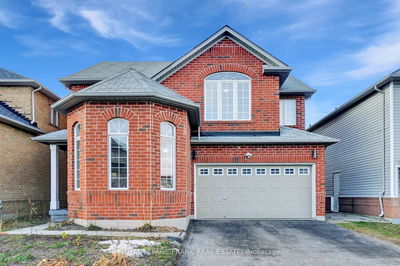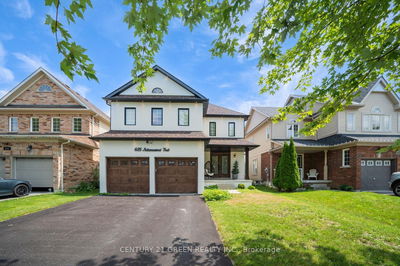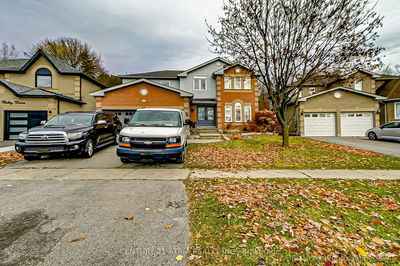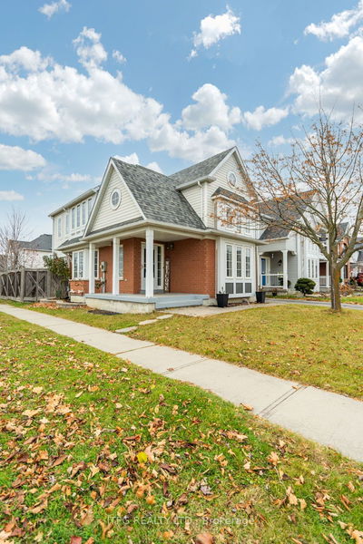Welcome to 1029 Sandcliff Drive! This executive home is located on a quiet street in a mature highly sought after family neighborhood! Traditional main flr layout features an updated eat-in kitchen w/skylights, quartz countertops, moveable centre island w/breakfast bar, & walk out to oversized interlock stone patio! Time to relax in your low maintenance backyard w/southern exposure! Enjoy the sun or the shade under the gazebo! Fully fenced! Safe space for children or pets! Formal dining rm w/gleaming hardwd floors! Family rm w/electric FP! Living rm w/large picture window! Main flr den, an ideal home workspace! 2nd flr features oversized master bedrm w/walk in closet & ren'd spa like ensuite! Spacious 2nd (w/ensuite), 3rd & 4th bedrms, all w/dbl closets! Cali shutters throughout! All bathrms updated! Great space to entertain in the bsmt w/rec rm, wet bar, & pool table plus lots of storage! Garage access! CV! AC! Conveniently, located close to schools, parks, transit, shopping, & more!
부동산 특징
- 등록 날짜: Thursday, June 29, 2023
- 가상 투어: View Virtual Tour for 1029 Sandcliff Drive
- 도시: Oshawa
- 이웃/동네: Pinecrest
- 중요 교차로: Beatrice/Grandview
- 전체 주소: 1029 Sandcliff Drive, Oshawa, L1K 2E5, Ontario, Canada
- 거실: Broadloom, California Shutters, Separate Rm
- 주방: Vinyl Floor, Quartz Counter, Backsplash
- 가족실: Hardwood Floor, Electric Fireplace, Separate Rm
- 리스팅 중개사: Century 21 Percy Fulton Ltd. - Disclaimer: The information contained in this listing has not been verified by Century 21 Percy Fulton Ltd. and should be verified by the buyer.





