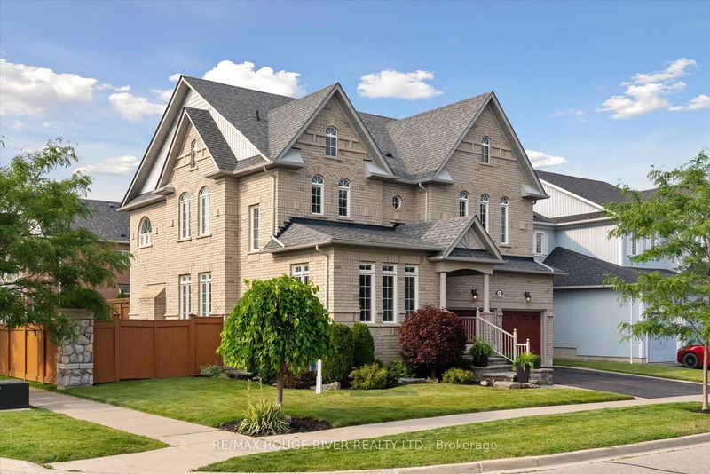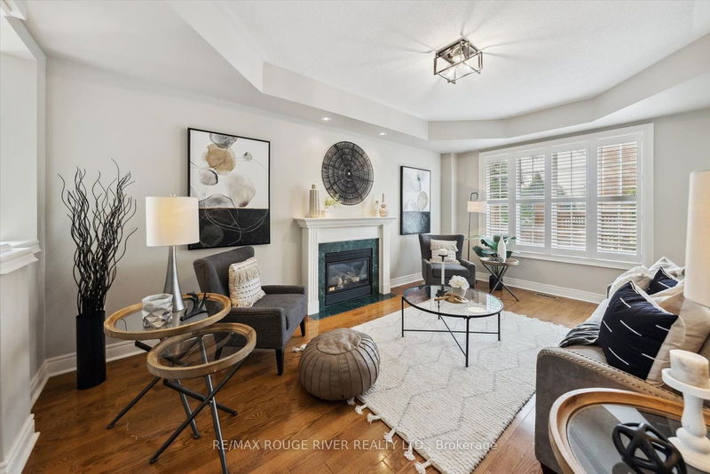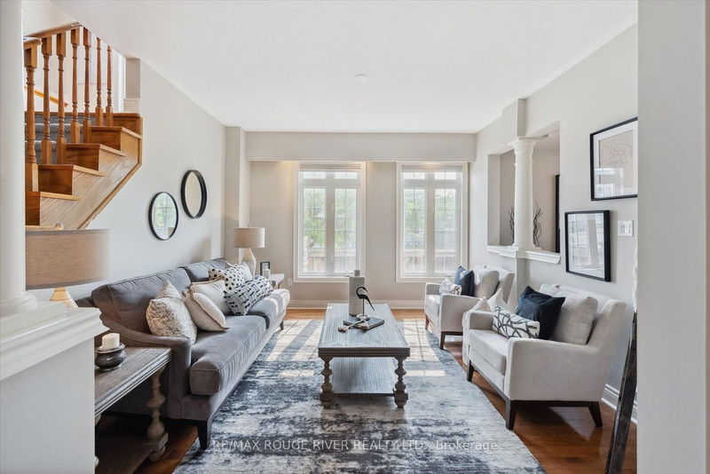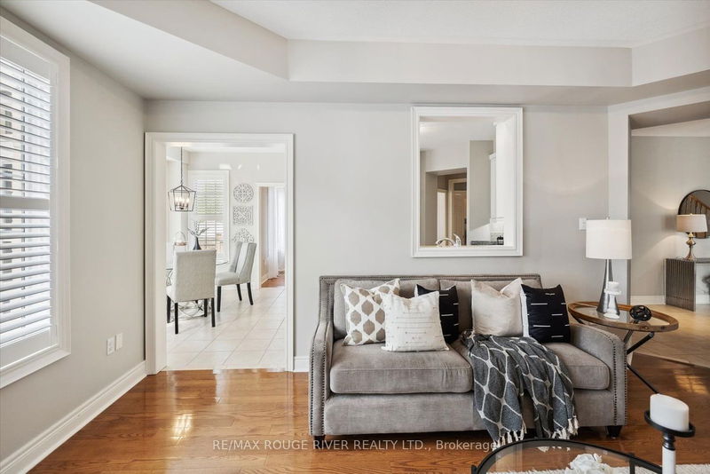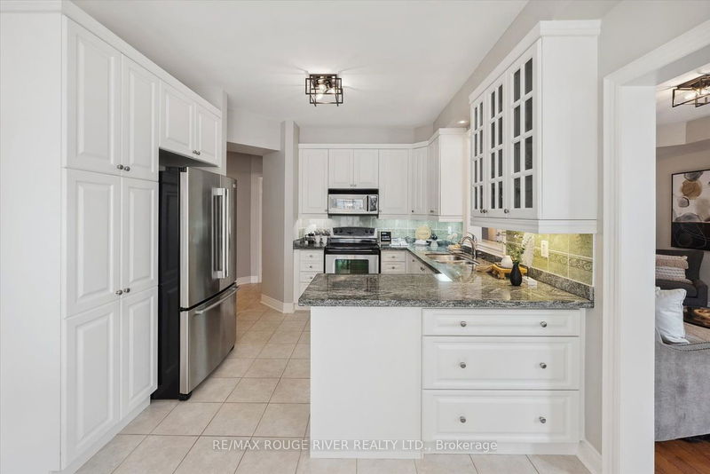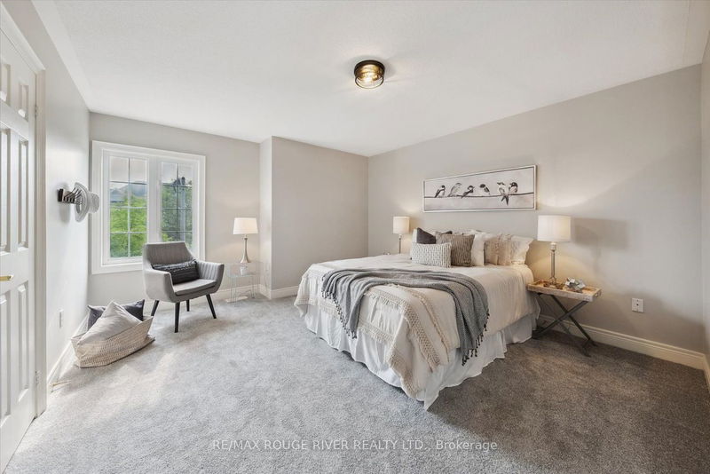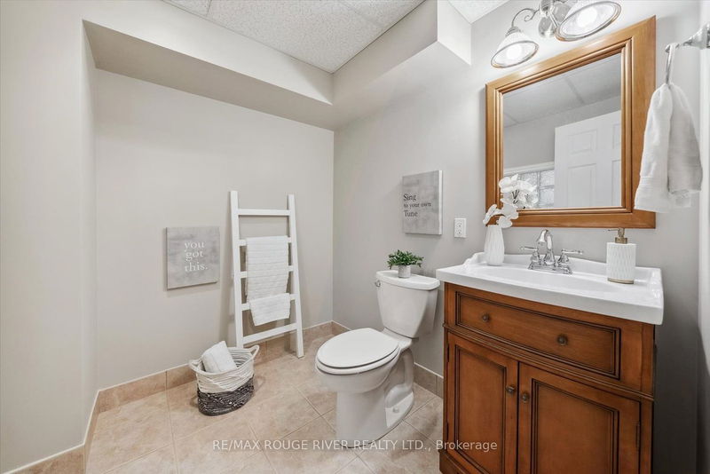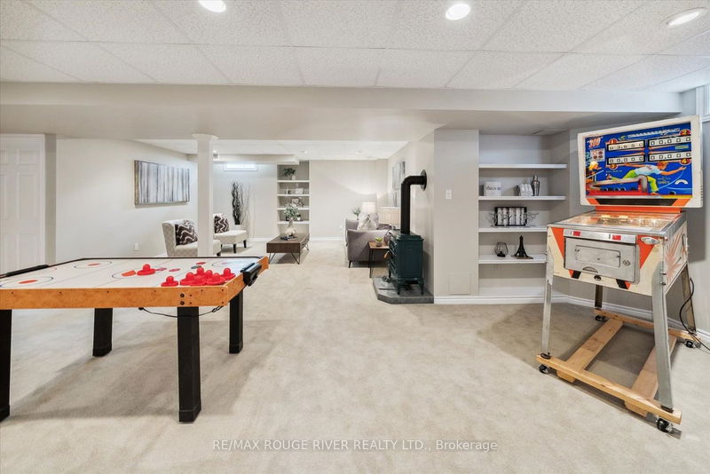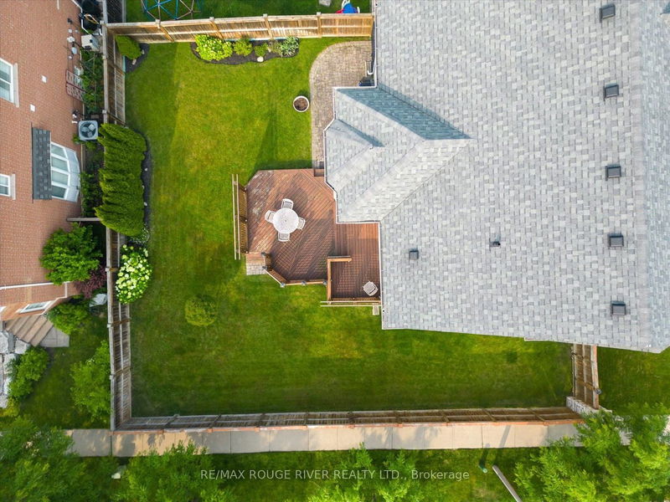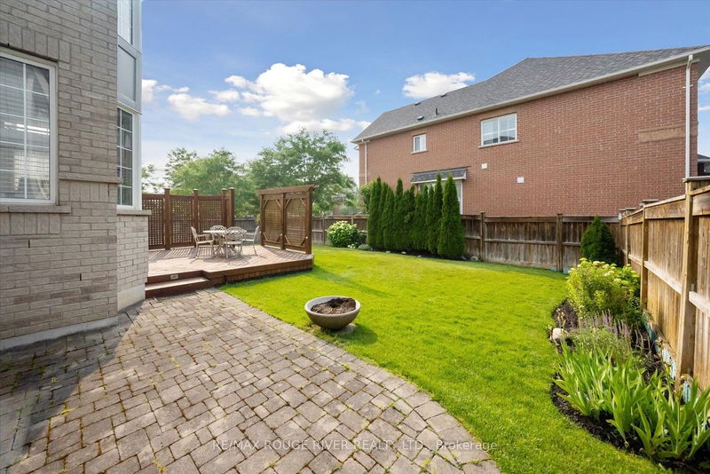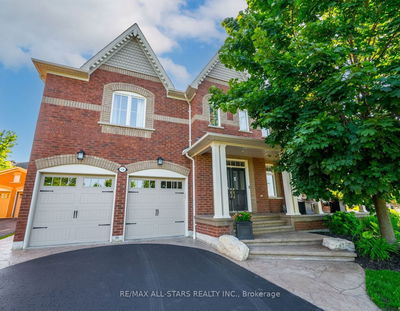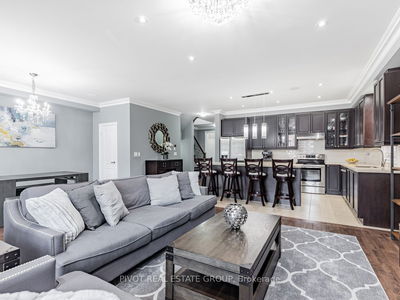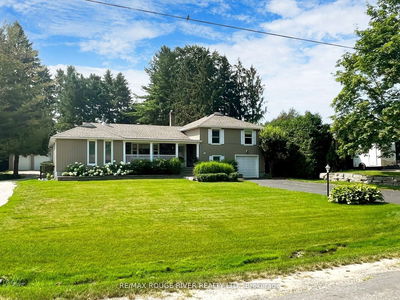Introducing "The Darlington" by Queensgate homes! Meticulously cared for by the original owner, this 4 bdrm, 5 bthrm executive home is situated on a 60ft corner lot in fabulous Brooklin! Beautiful curb appeal with manicured lawns, perennial gardens, prof. landscaping and views of the lush ravine from the tiered deck! Enjoy approx. 4500 sq ft of freshly painted living space and oversized principal rooms loaded with upgrades including 9ft ceilings, hardwood flooring, pot lights and modern light fixtures throughout and brand new broadloom in the bedrooms. Open concept layout with bright main floor office for the work-at-home professional, separate living, family and dining rooms for easy entertaining, a chef's kitchen with granite counters and California shutters, 4 spacious bedrooms upstairs including the generous Primary retreat with full seating area, 5pc ensuite with Palladian window and massive w/i closet, and the awesome finished basement with huge rec room, workshop and 2pc bath!
부동산 특징
- 등록 날짜: Friday, June 30, 2023
- 가상 투어: View Virtual Tour for 61 Helston Crescent
- 도시: Whitby
- 이웃/동네: Brooklin
- 중요 교차로: Cachet/Helston
- 전체 주소: 61 Helston Crescent, Whitby, L1M 2K4, Ontario, Canada
- 거실: Hardwood Floor, Open Concept, O/Looks Garden
- 가족실: California Shutters, Gas Fireplace, Pot Lights
- 주방: Granite Counter, Stainless Steel Appl, Breakfast Area
- 리스팅 중개사: Re/Max Rouge River Realty Ltd. - Disclaimer: The information contained in this listing has not been verified by Re/Max Rouge River Realty Ltd. and should be verified by the buyer.


