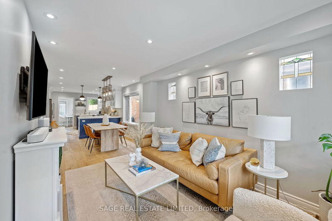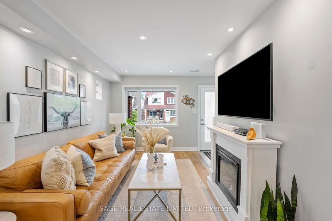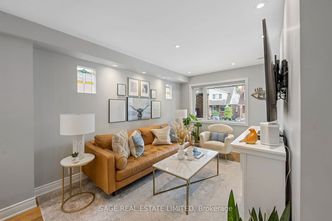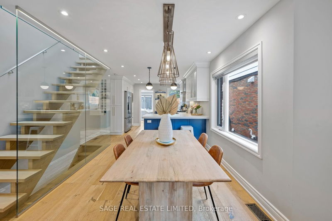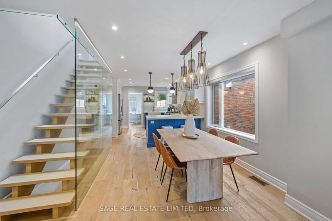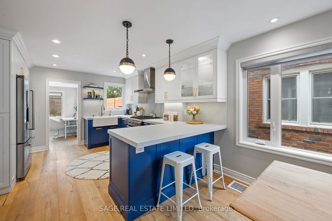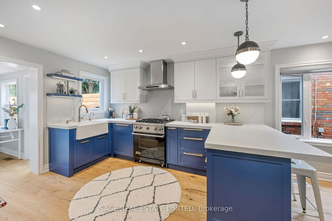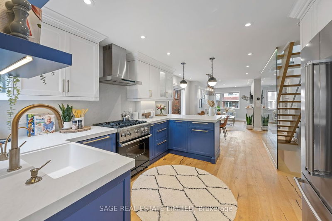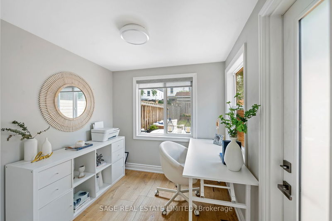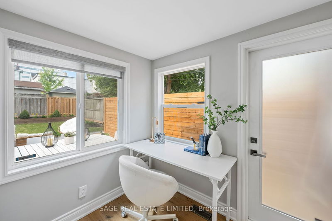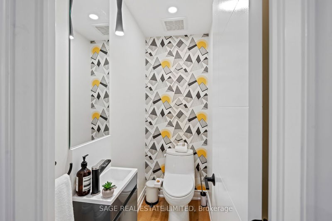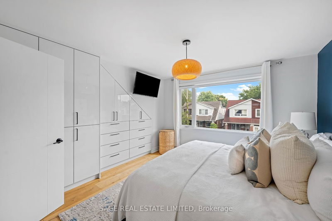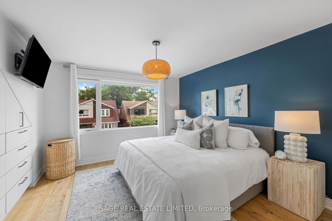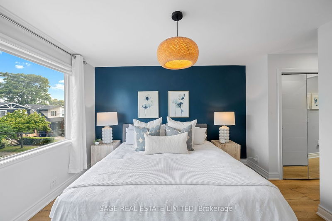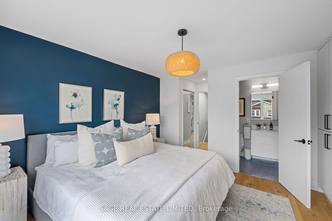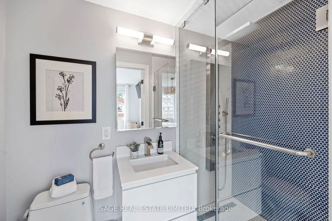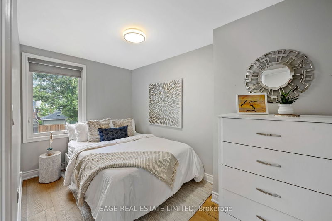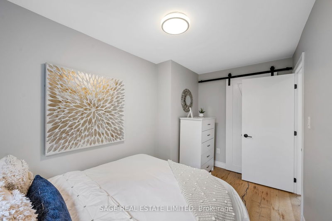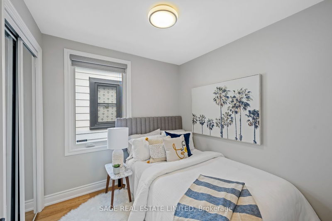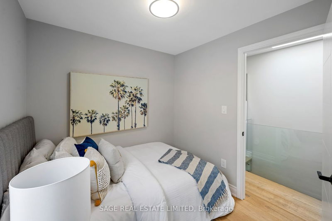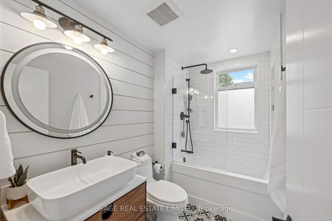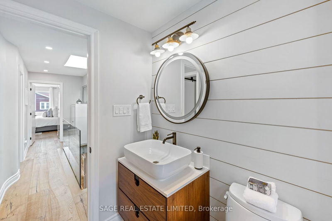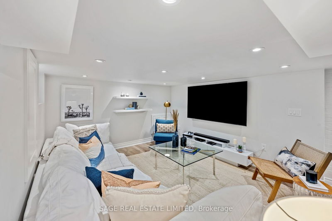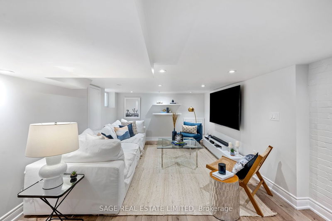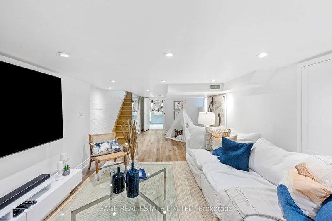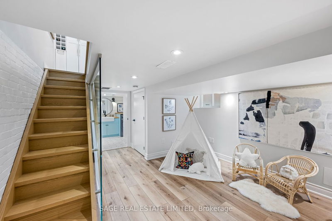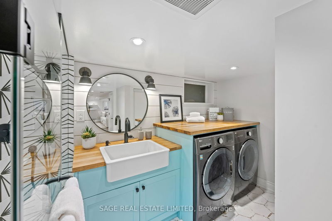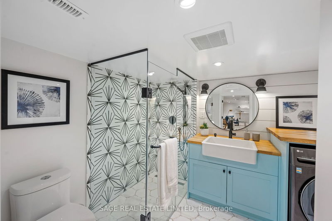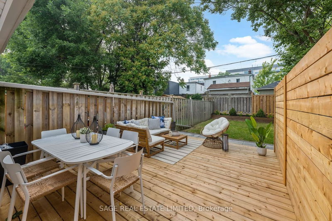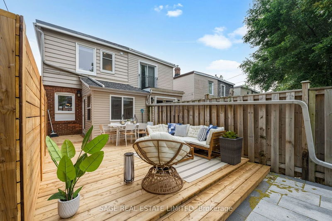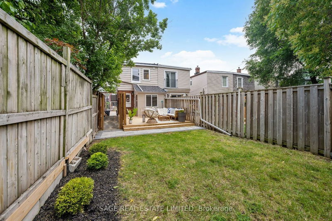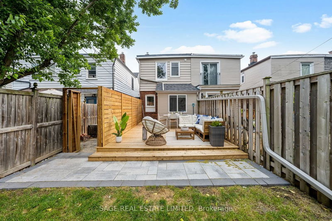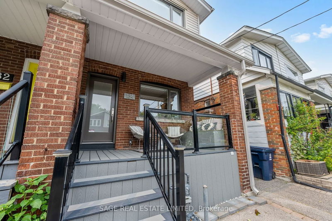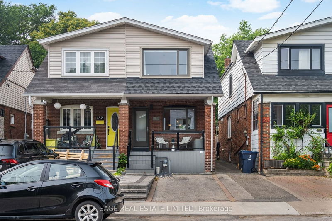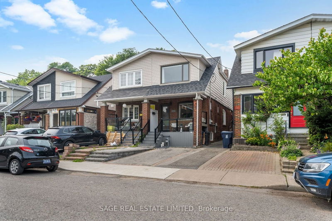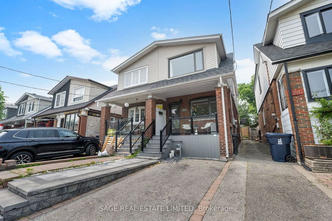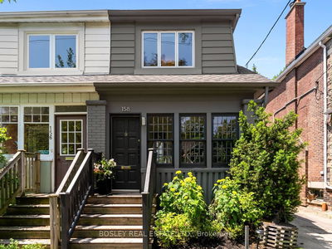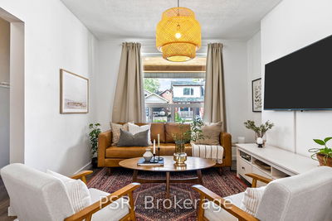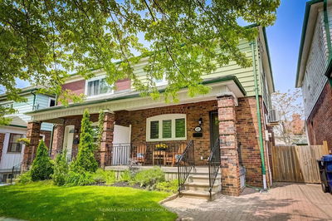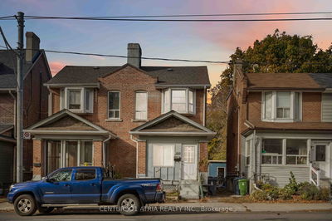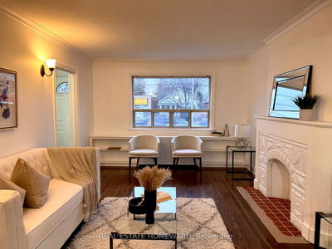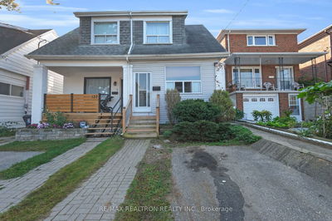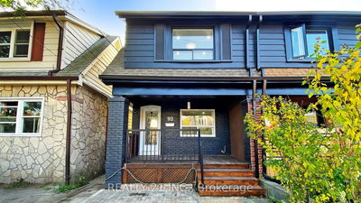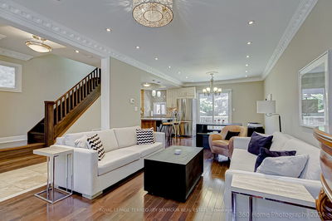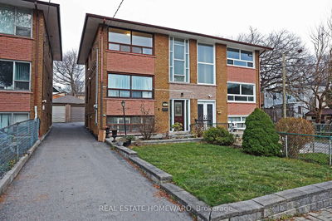This exceptional & thoughtfully designed semi-detached home is truly a rare find, offering an exquisite living experience. Nestled in the highly desirable Danforth Village, this stunning property has undergone professional renovations from top to bottom, ensuring a modern & stylish interior. As you step inside, you'll be captivated by the open concept layout, accentuated by beautiful finishes & 9.5" engineered hardwood floors throughout. The bright main floor office boasts large windows & W/O to the backyard. The heart of this home is its custom kitchen, featuring a sintered stone countertop & high-end S/S appliances. The floating stairs & glass railing lend a contemporary flair. The primary is a tranquil retreat, complete w/ an ensuite bathroom & custom B/I closet for optimal organization. The finished basement, adorned w/ pot lights, offers additional large living space. Outdoor entertaining is a delight in the sun-filled, fenced backyard, offering privacy & space for gatherings.
부동산 특징
- 등록 날짜: Tuesday, July 04, 2023
- 가상 투어: View Virtual Tour for 184 Springdale Boulevard
- 도시: Toronto
- 이웃/동네: Danforth Village-East York
- 중요 교차로: Coxwell & Danforth
- 전체 주소: 184 Springdale Boulevard, Toronto, M4C 1Z7, Ontario, Canada
- 거실: Hardwood Floor, Large Window, Pot Lights
- 주방: Stainless Steel Appl, Custom Counter, Modern Kitchen
- 가족실: Open Concept, Pot Lights, 3 Pc Bath
- 리스팅 중개사: Sage Real Estate Limited - Disclaimer: The information contained in this listing has not been verified by Sage Real Estate Limited and should be verified by the buyer.

