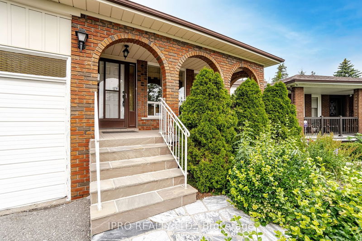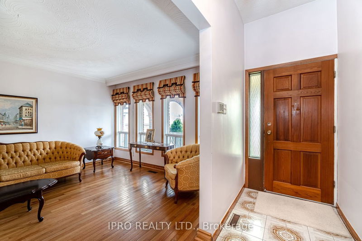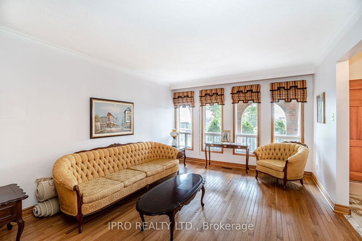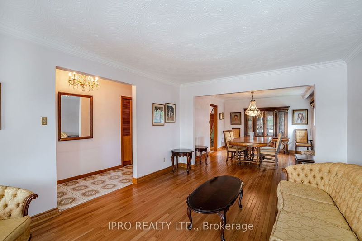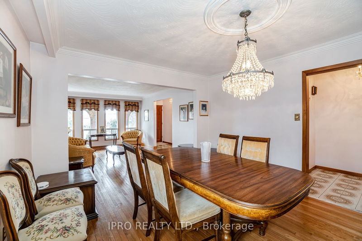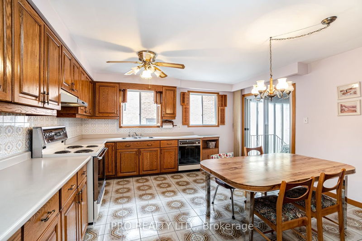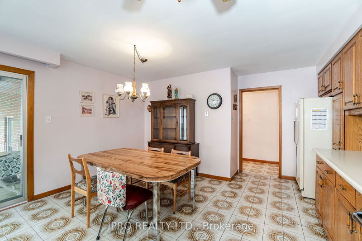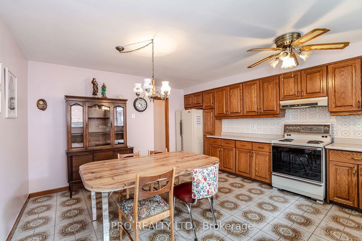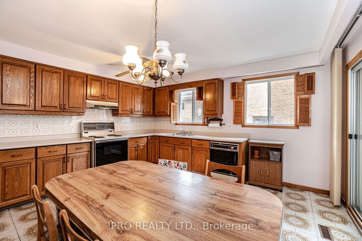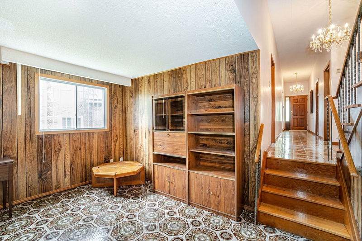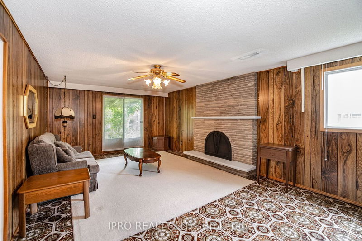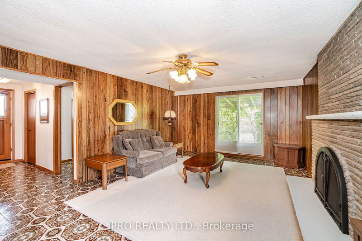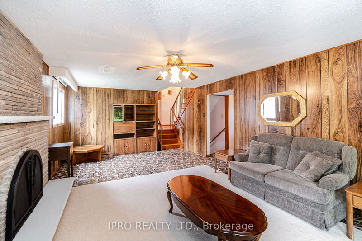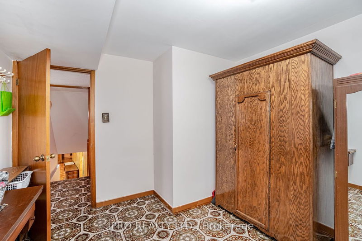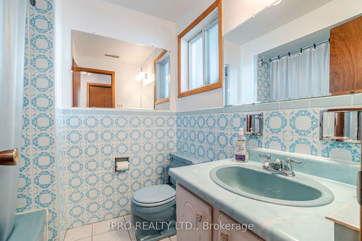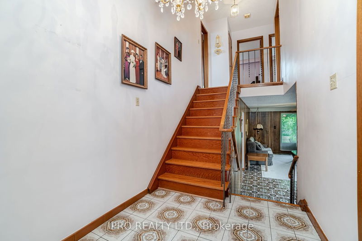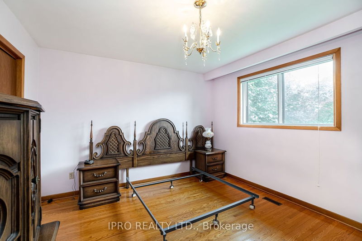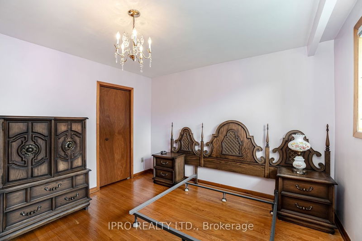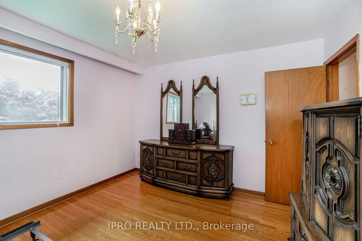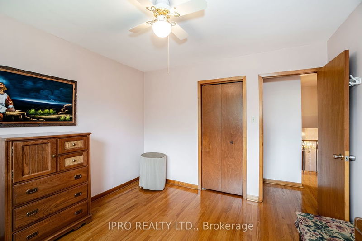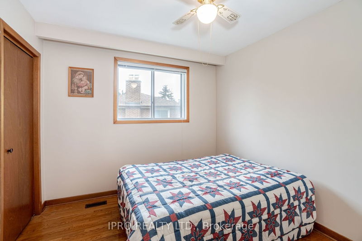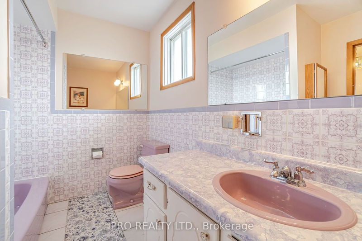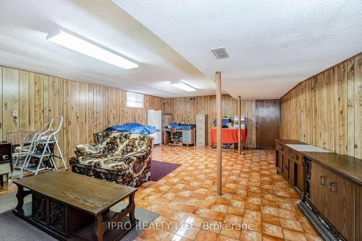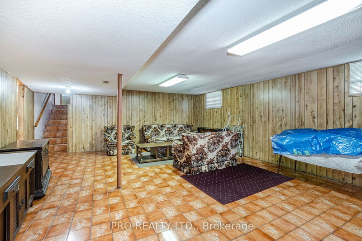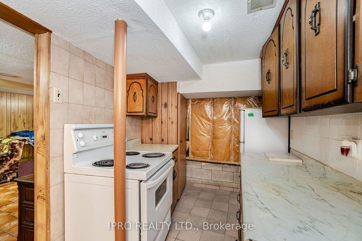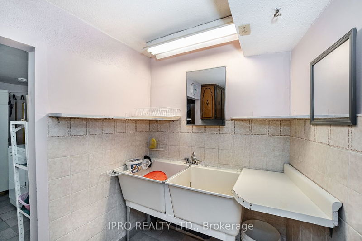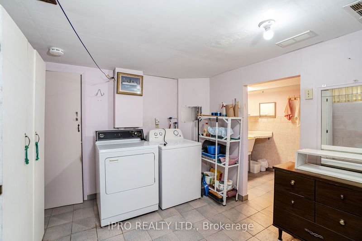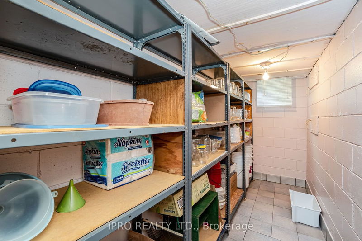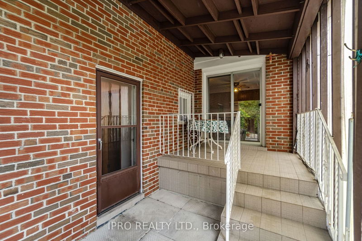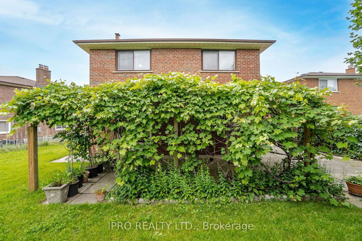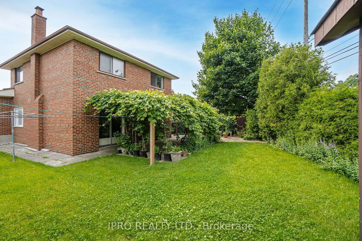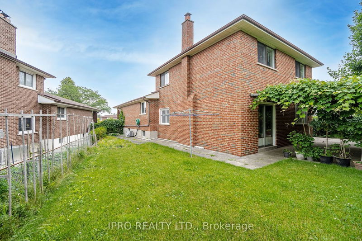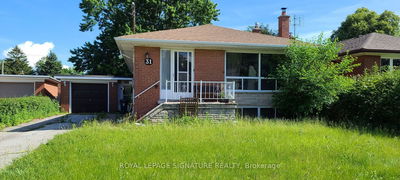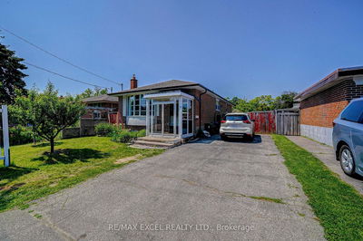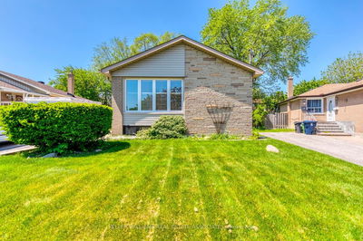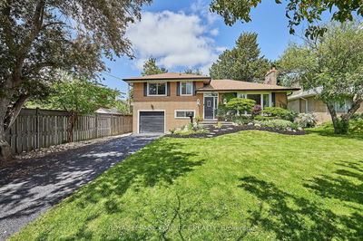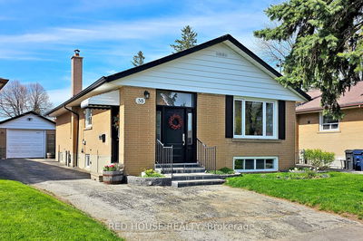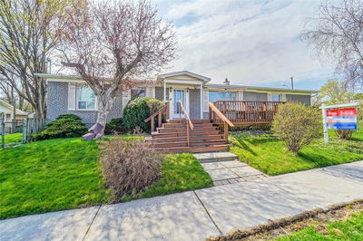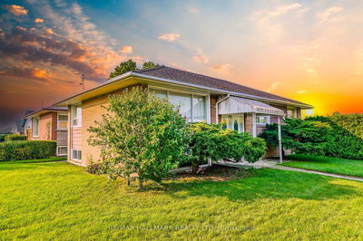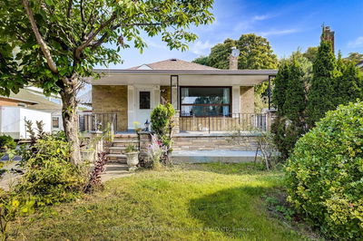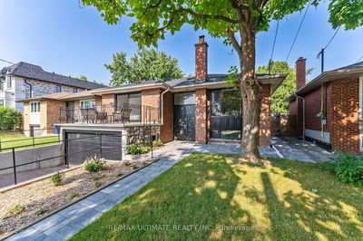This beautiful and meticulously maintained home is a real gem and a pride of ownership. One owner for over 45 years, built in 1977 by custom builder, quality solid construction. It offers over 3000 sf of very functional living space with endless possibilities either for family, investors or both. It is very spacious 4 level back-split with separate side entrance. It features great quality newer oak floors on main and upper levels, large family size kitchen with solid oak cabinets and walk out to the side patio and the backyard, fabulous family room with wood burning fireplace and walkout to the backyard. It also offers ample storage space with 2 cold rooms, one storage room and garage second level storage. Great location, close to shopping, schools, parks, transportation, minutes to 401. Do not miss the opportunity to own this stunning property * come and see *
부동산 특징
- 등록 날짜: Tuesday, July 04, 2023
- 가상 투어: View Virtual Tour for 24 Arkona Drive
- 도시: Toronto
- 이웃/동네: Tam O'Shanter-Sullivan
- 중요 교차로: 401 & Warden
- 전체 주소: 24 Arkona Drive, Toronto, M1T 1X3, Ontario, Canada
- 거실: Combined W/Dining, Window, Hardwood Floor
- 주방: Eat-In Kitchen, W/O To Patio, Ceramic Floor
- 가족실: Brick Fireplace, W/O To Yard, Ceramic Floor
- 가족실: Window, Ceramic Floor
- 주방: Ceramic Floor
- 리스팅 중개사: Ipro Realty Ltd. - Disclaimer: The information contained in this listing has not been verified by Ipro Realty Ltd. and should be verified by the buyer.



