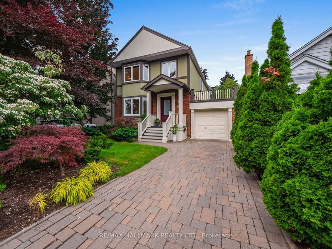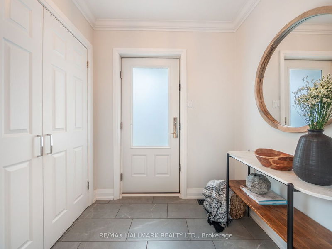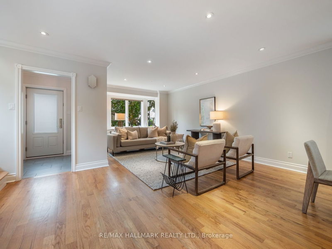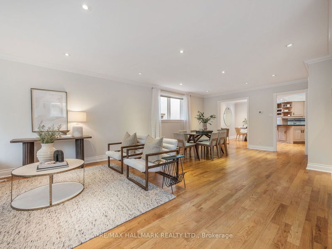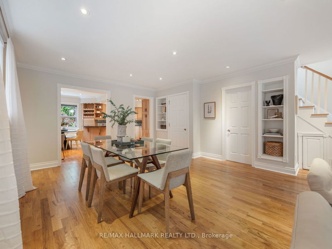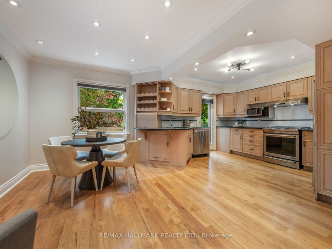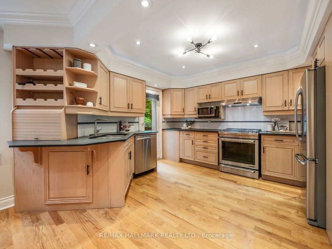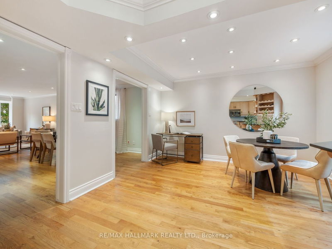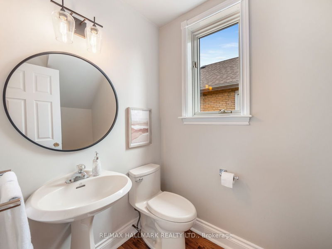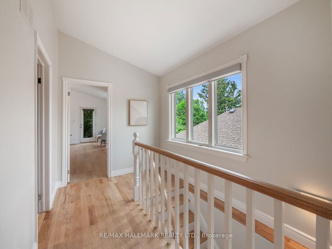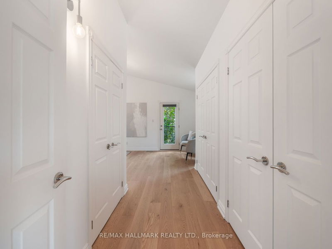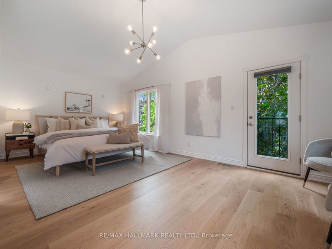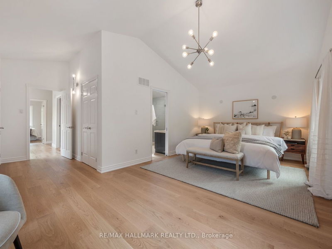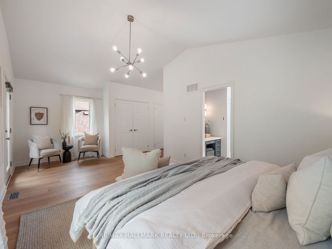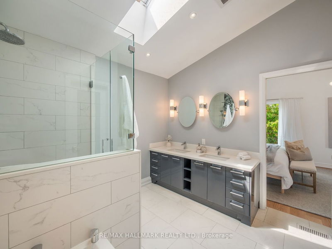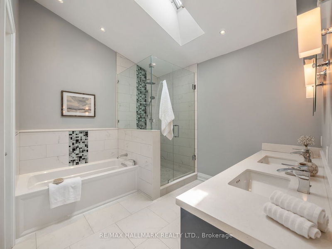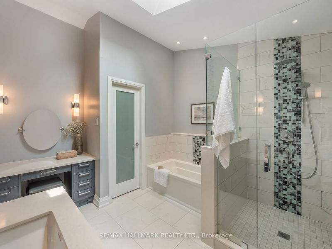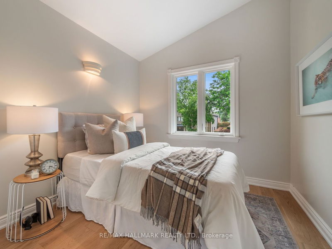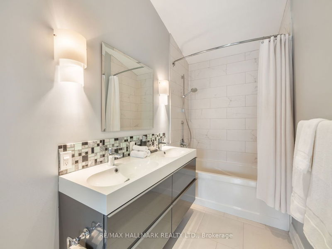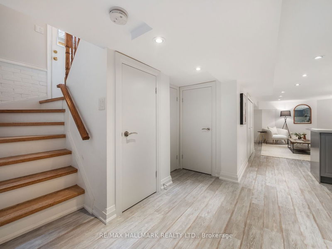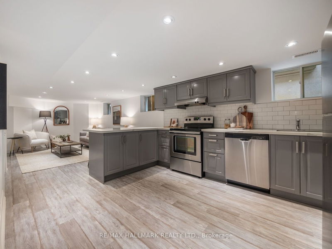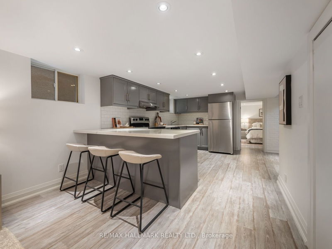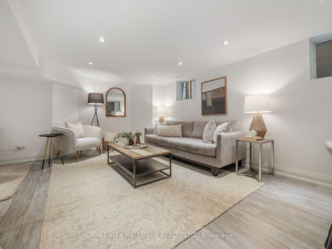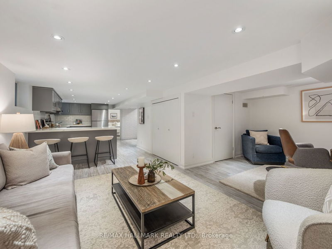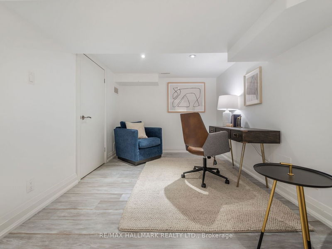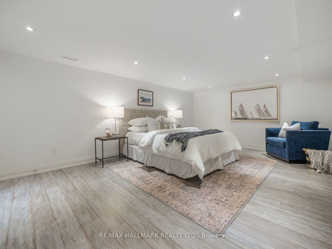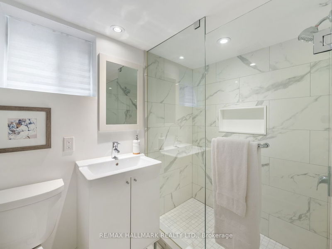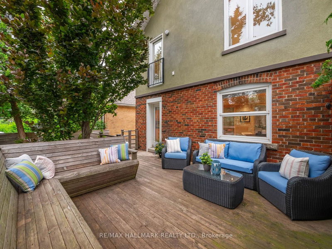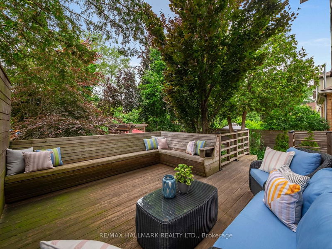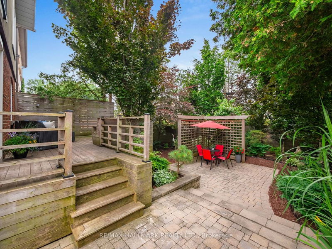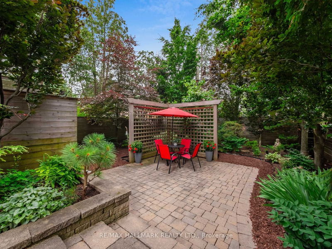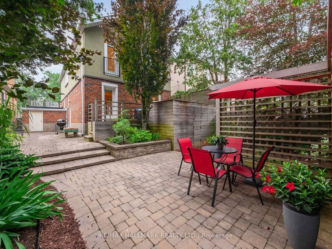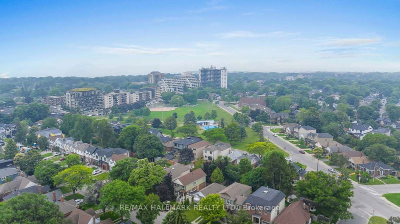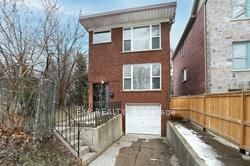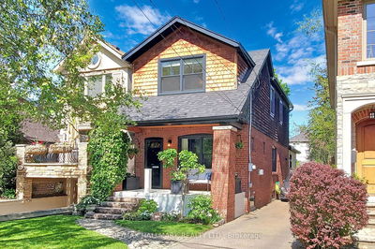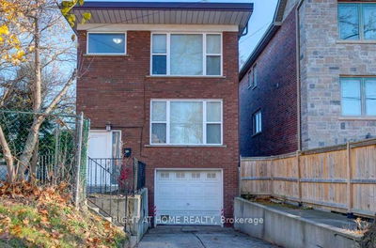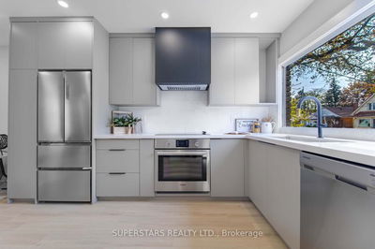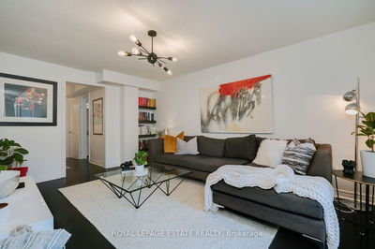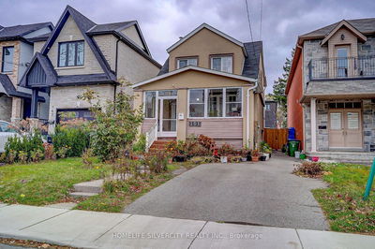Welcome to 24 Elmview Drive! Located on the Hunt Club's lowest traffic street, only a block from Blantyre Park (outdoor pool, playground, baseball diamond, toboggan hill) and a 5min (400m) walk to Blantyre PS, you can't ask for a better location! Offering approx 2,000ft above grade, this house has it all: a front foyer separated from the living space, large living & dining rooms, a main floor powder room, spacious eat-in kitchen, a massive primary bedroom with vaulted ceilings, juliet balcony and 5pc ensuite bathroom, a second renovated bathroom servicing the 2 additional bedrooms, a fully finished basement with side entrance, full kitchen, large bedroom and ample space for a rec room and home gym! Enjoy the beautifully landsaped front & rear gardens, private drive for 2 cars and attached garage! You can't ask for a more family friendly location than this and possession prior to school starting is available!!
부동산 특징
- 등록 날짜: Tuesday, July 04, 2023
- 가상 투어: View Virtual Tour for 24 Elmview Drive
- 도시: Toronto
- 이웃/동네: Birchcliffe-Cliffside
- 중요 교차로: Victoria Park Ave/Kingston Rd
- 거실: Hardwood Floor, Pot Lights, Open Concept
- 주방: Hardwood Floor, Pot Lights, W/O To Deck
- 거실: Pot Lights, Combined W/주방, Combined W/Den
- 주방: Stainless Steel Appl, Pot Lights, Combined W/Living
- 리스팅 중개사: Re/Max Hallmark Realty Ltd. - Disclaimer: The information contained in this listing has not been verified by Re/Max Hallmark Realty Ltd. and should be verified by the buyer.

