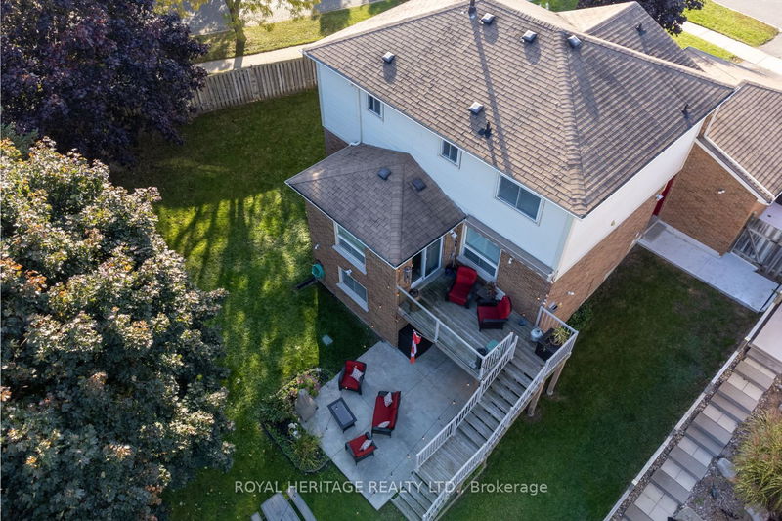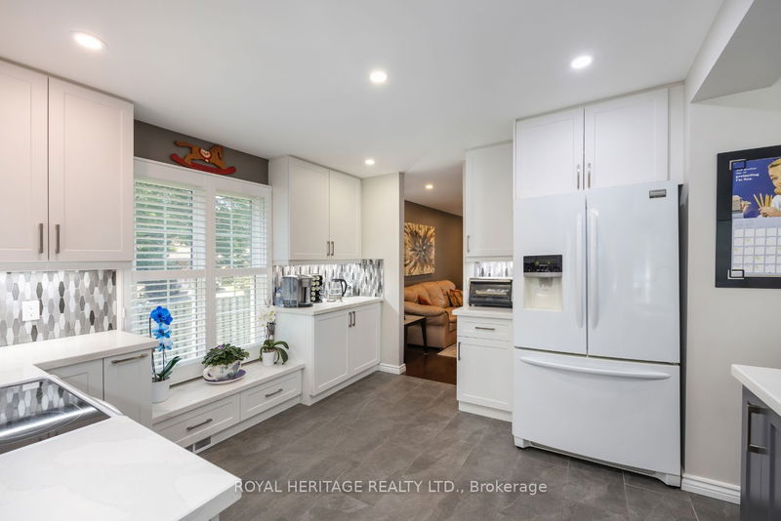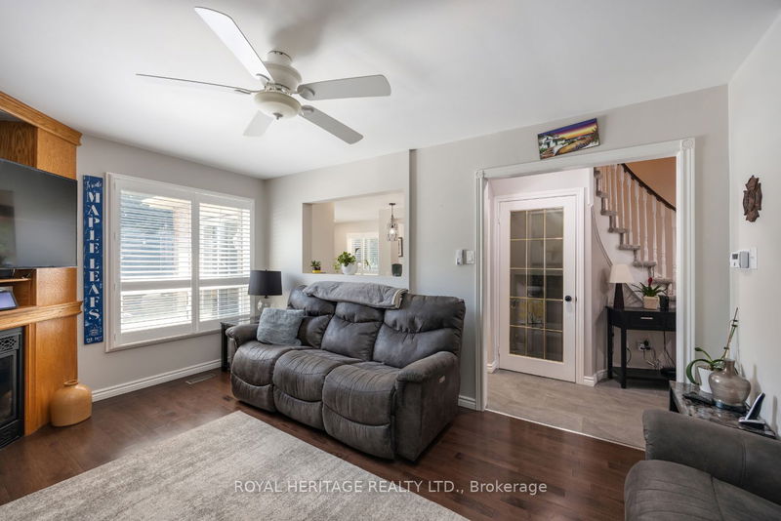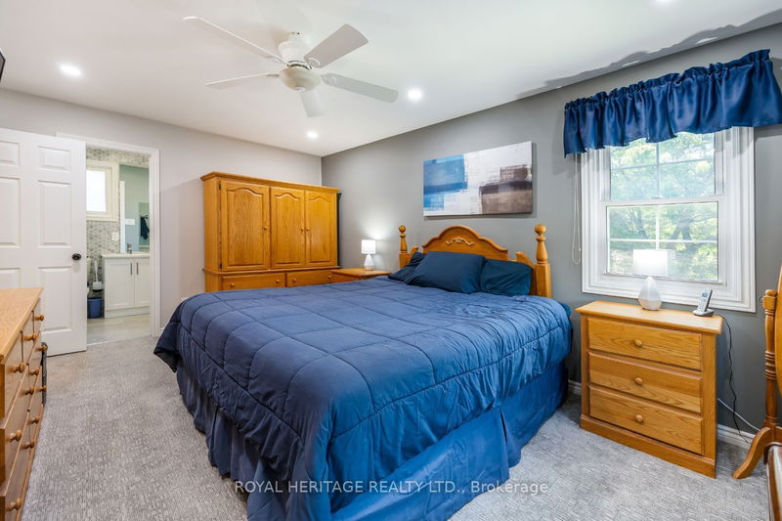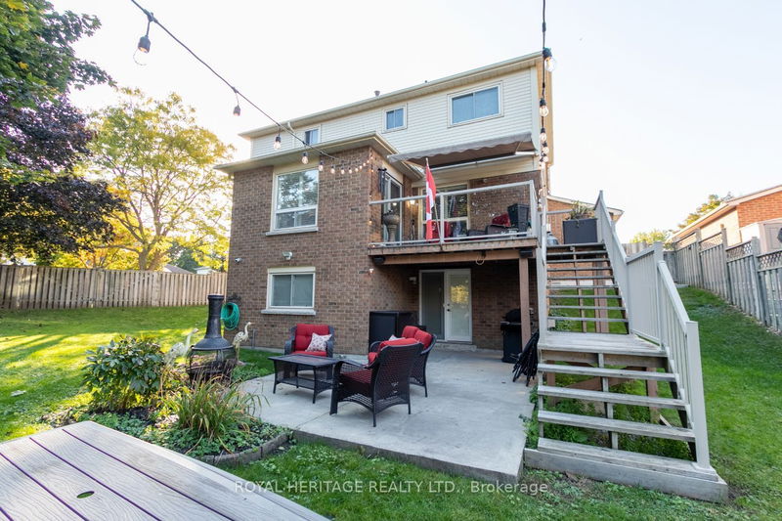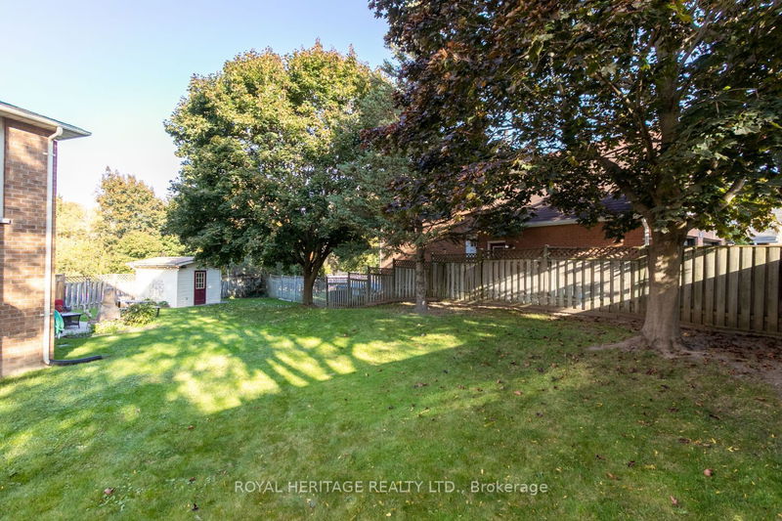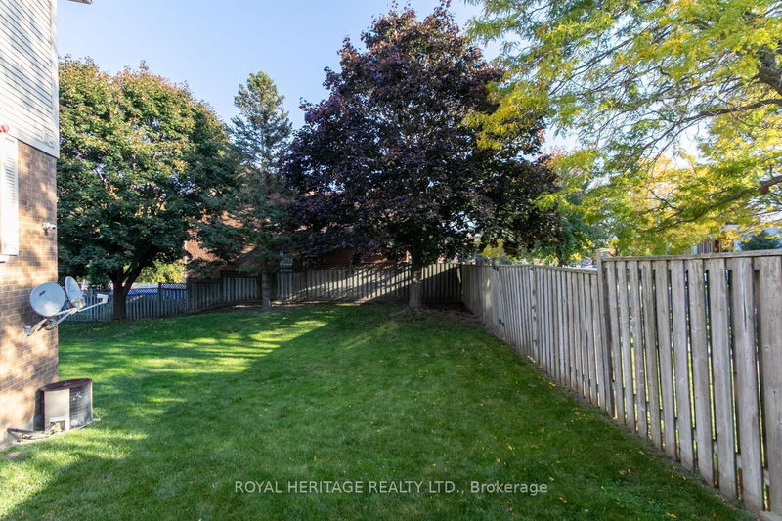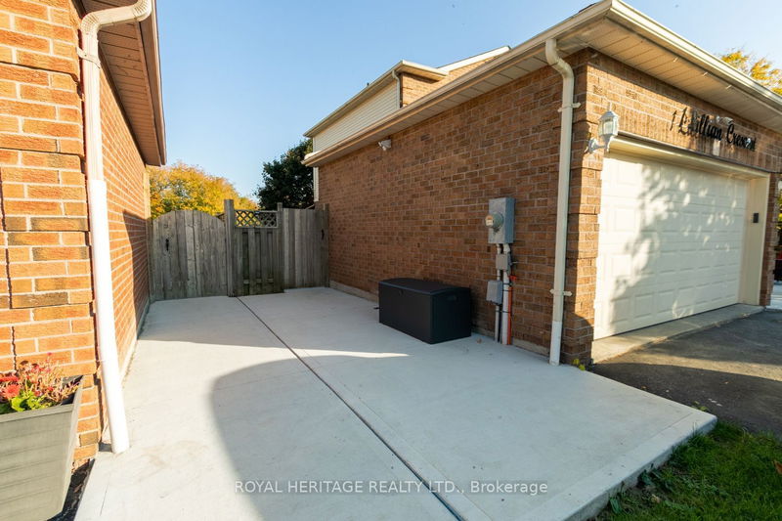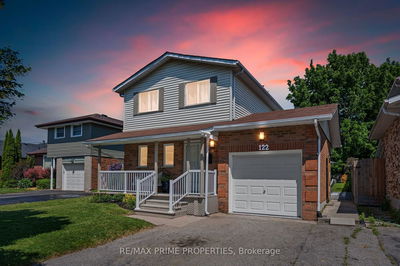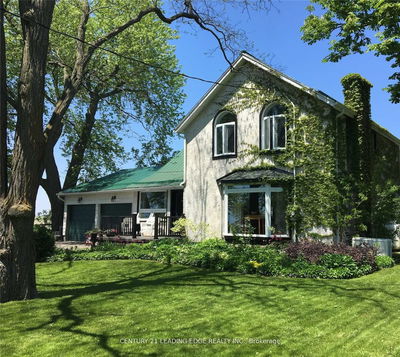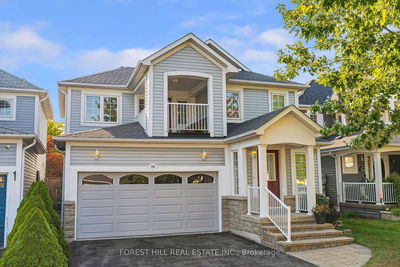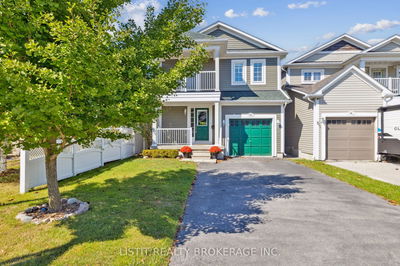OFFERS ANYTIME! This Home Has Been Lovingly Cared For & Has Seen Lots Of Improvements Over The Last 28 Years! This 3+1 Bedroom, 4 Bathroom Home Offers Over 2700 SF Of Living Space, Which Includes A Finished, Walk-Out Basement, Leading Out To A Massive Backyard That Overlooks The Ravine. The Sun-Filled Kitchen Has Been Renovated With Heated Porcelean Tiles, Quartz Counters, New Cabinetry & California Shutters. The Kitchen Overlooks The Family Room With A Gas Fireplace, As Well As It Has Access To The Living Room, Giving This Home An Open Concept Feel. Upstairs You Will Find 3 Good-Sized Bedrooms With New Broadloom, New Ensuite Bath With Heated Floors & Glass, Walk-In Shower, & The Primary Has A W/I Closet. The Backyard Overlooks The Ravine & Is Truly A Backyard Oasis. New Shingles (2023), New A/C (2022), Inground Sprinkler System, Security System, 10X10 Shed, Check Out The Attached Feature Sheet, As There Are Just Too Many Upgrades To List. Pre-Home Inspection Available.
부동산 특징
- 등록 날짜: Thursday, July 06, 2023
- 가상 투어: View Virtual Tour for 1 Lillian Crescent
- 도시: Clarington
- 이웃/동네: Newcastle
- 중요 교차로: Lillian Cres/Foster Creek Dr
- 전체 주소: 1 Lillian Crescent, Clarington, L1B 1G2, Ontario, Canada
- 거실: Hardwood Floor, O/Looks Frontyard
- 주방: Porcelain Floor, Heated Floor, B/I Dishwasher
- 가족실: Hardwood Floor, O/Looks Backyard, Gas Fireplace
- 리스팅 중개사: Royal Heritage Realty Ltd. - Disclaimer: The information contained in this listing has not been verified by Royal Heritage Realty Ltd. and should be verified by the buyer.




