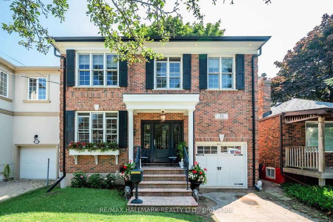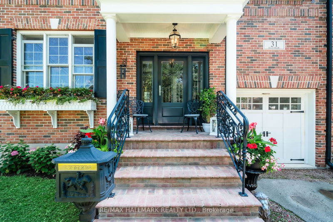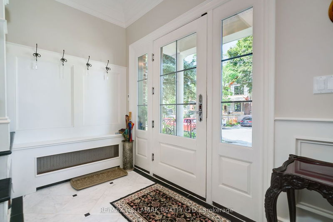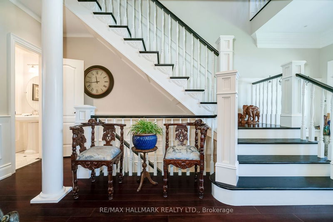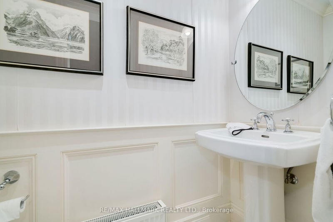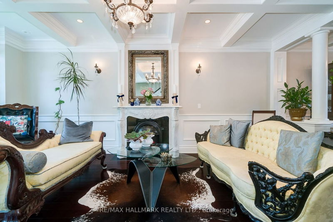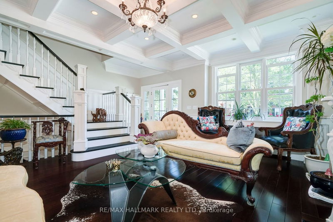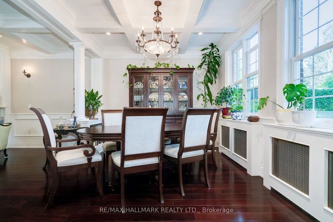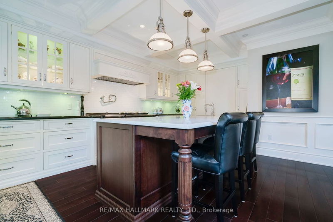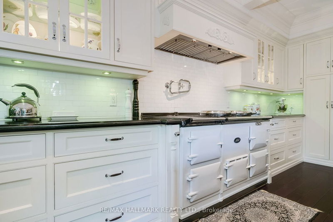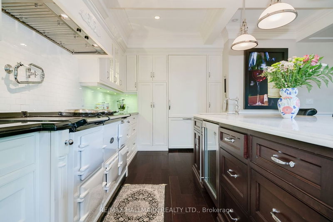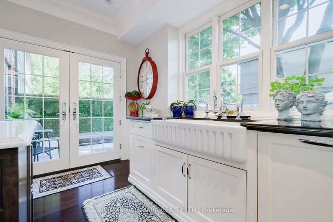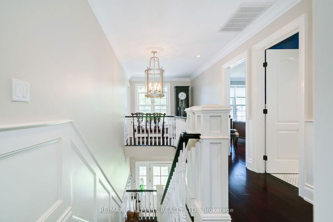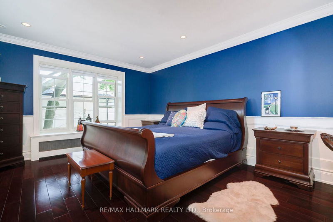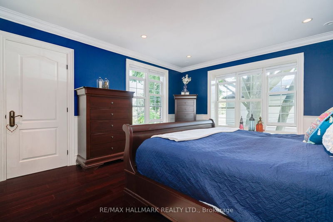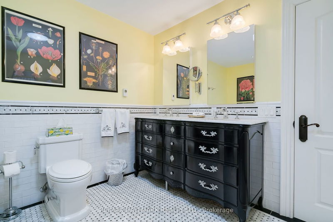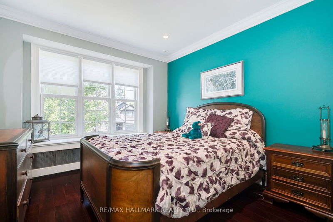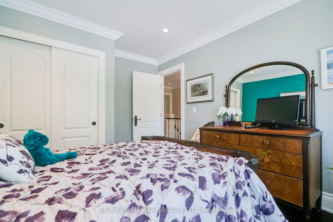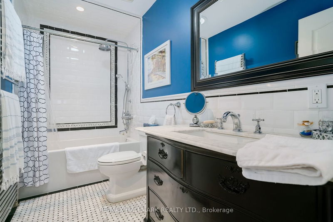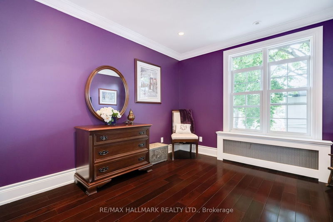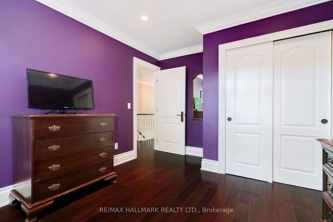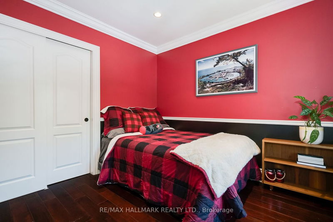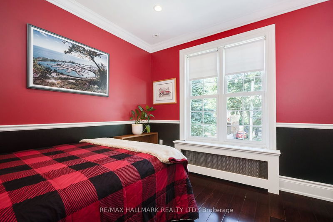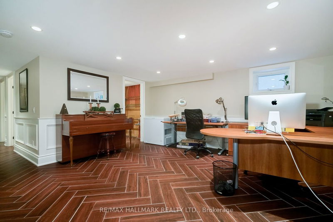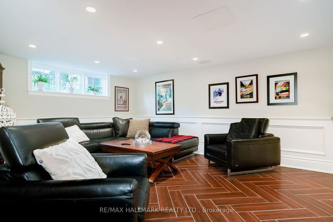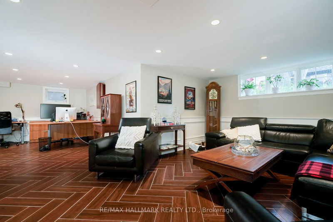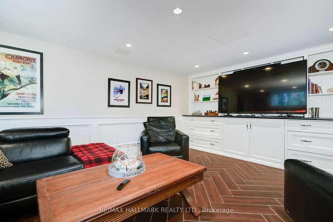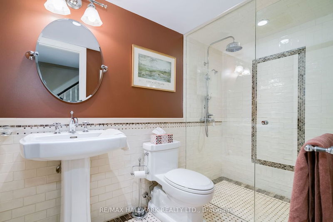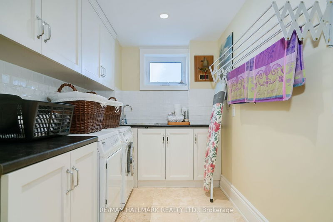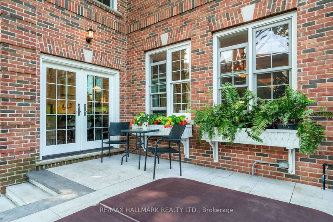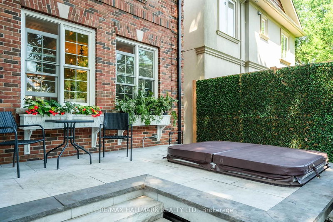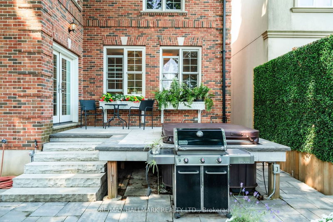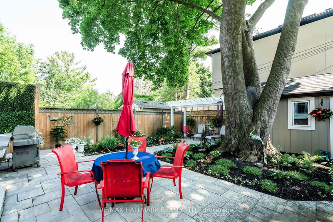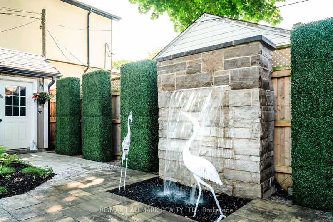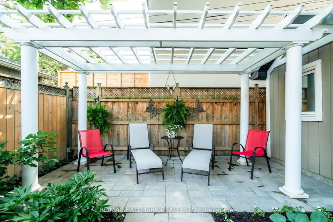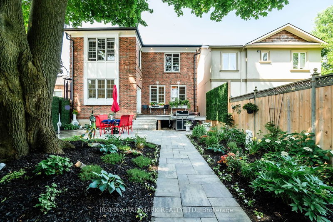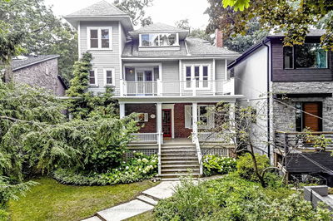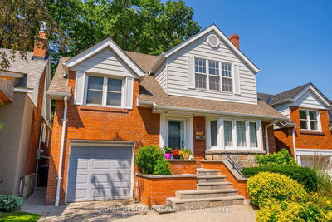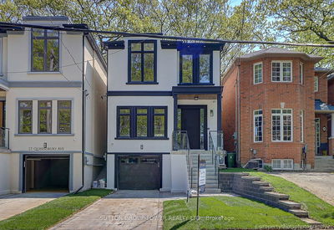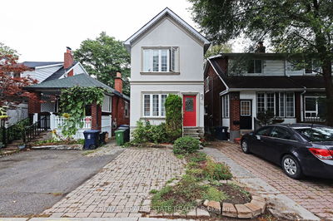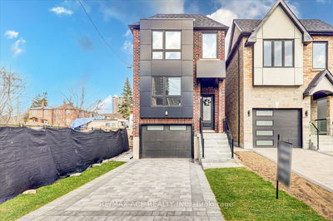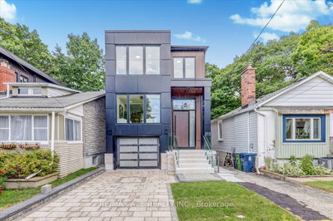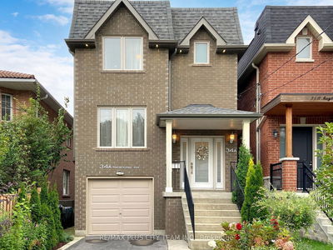This is an exquisite custom Georgian 4-bedroom family home located on one of the most desirable streets in Birch Cliff Village, reminiscent of something out of a magazine. Upon entering the main entrance, guests are welcomed by a warm & inviting heated floor. The living & dining room is elegant, with Brazilian hardwood floors, solid wood wainscotting, & a hand-carved marble fireplace. The kitchen is a chef's dream, featuring an imported fired clay apron front double sink, top-of-the-line AGA cooker, granite counters, custom cherry wood island with marble counters, prep sink, built-in dishwasher, as well as a fully equipped fridge, freezer, & wine fridge. After completing a long day at work, you can unwind in the primary bedroom & pamper yourself in the lavish clawfoot tub en-suite spa. The basement has been finished with radiant heated floors, custom cabinets, & wainscoting. The property is surrounded by large, mature trees and a peaceful waterfall that creates a serene atmosphere.
부동산 특징
- 등록 날짜: Monday, July 17, 2023
- 가상 투어: View Virtual Tour for 31 Red Deer Avenue
- 도시: Toronto
- 이웃/동네: Birchcliffe-Cliffside
- 전체 주소: 31 Red Deer Avenue, Toronto, M1N 2Z1, Ontario, Canada
- 거실: Hardwood Floor, Fireplace, Wainscoting
- 주방: Centre Island, Granite Counter, Walk-Out
- 리스팅 중개사: Re/Max Hallmark Realty Ltd. - Disclaimer: The information contained in this listing has not been verified by Re/Max Hallmark Realty Ltd. and should be verified by the buyer.

