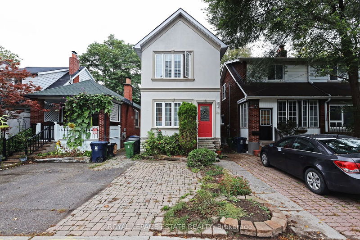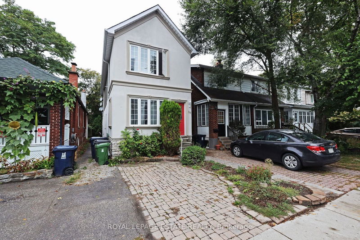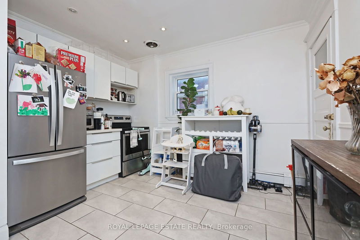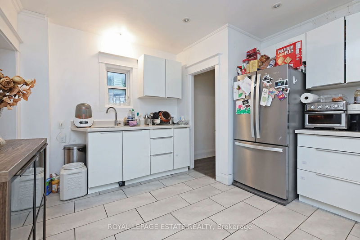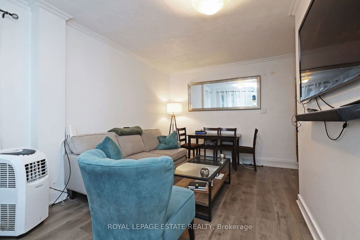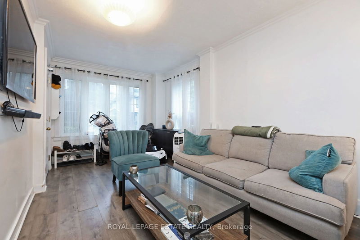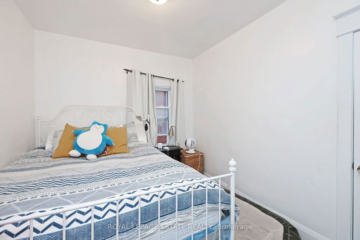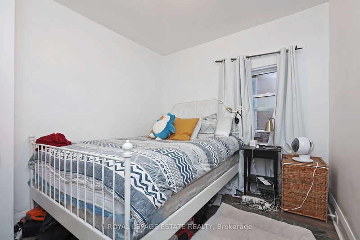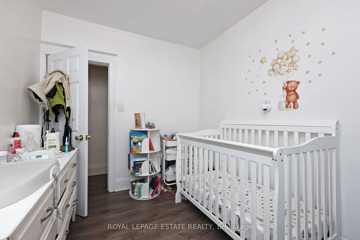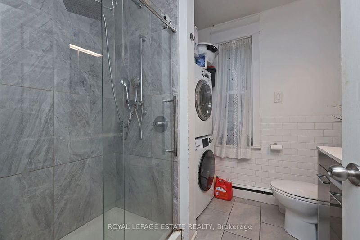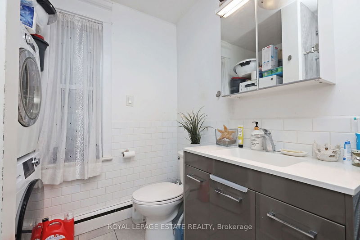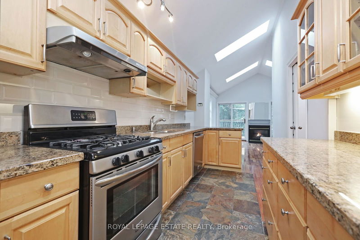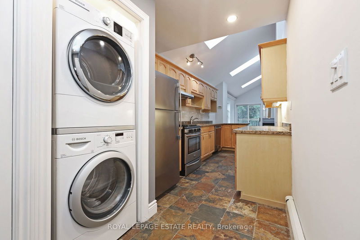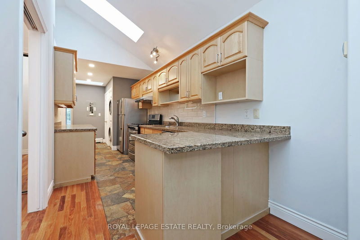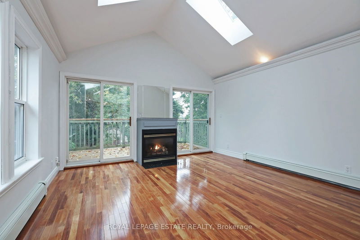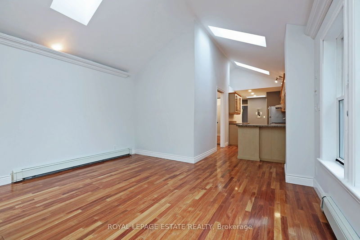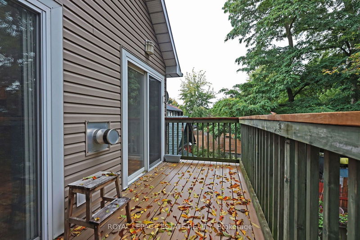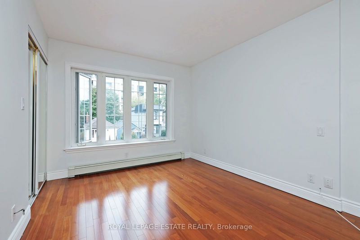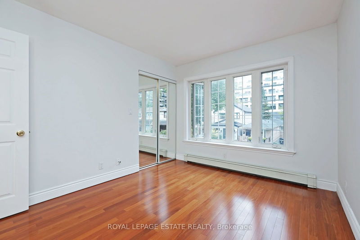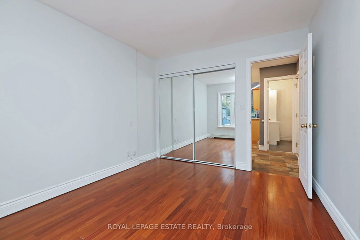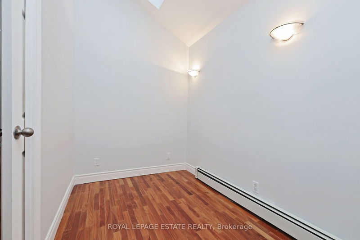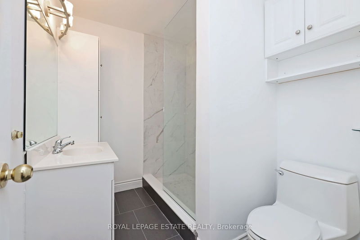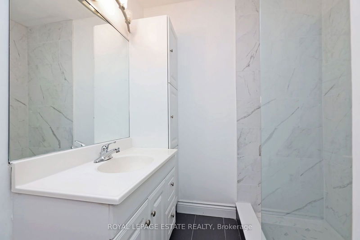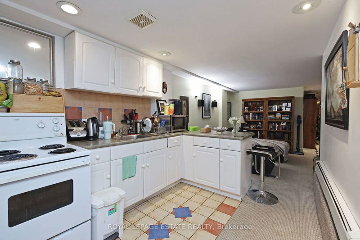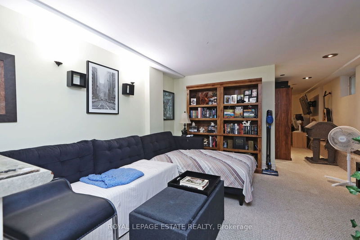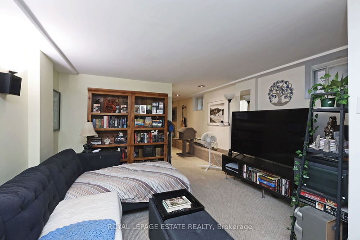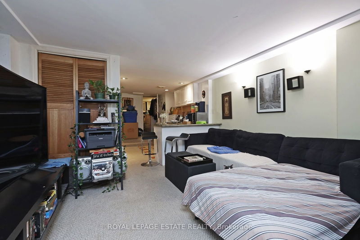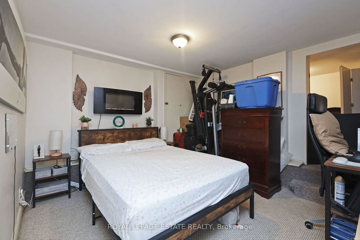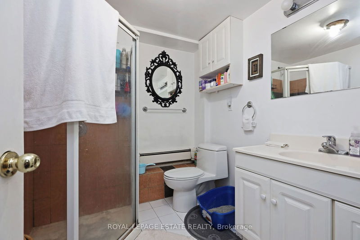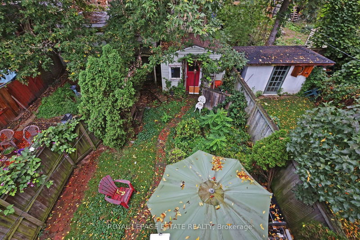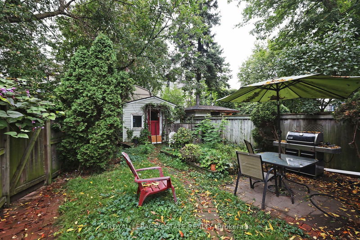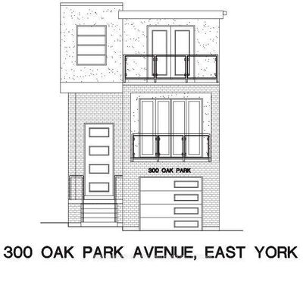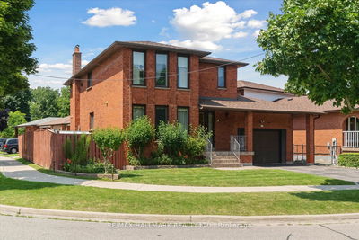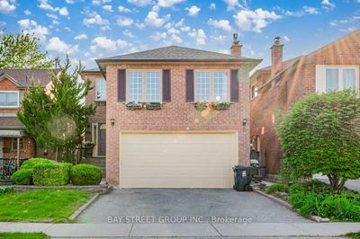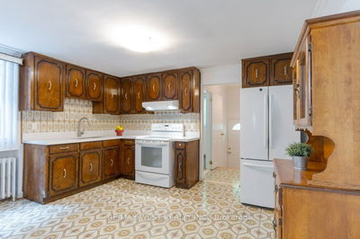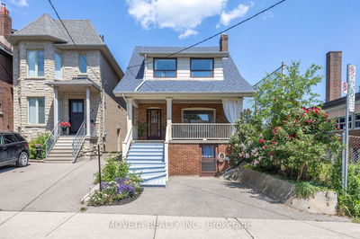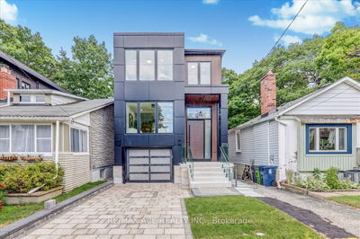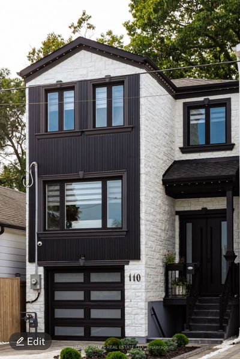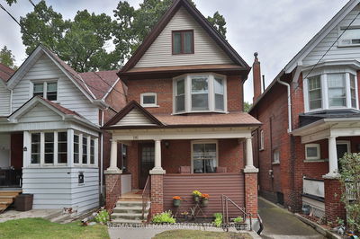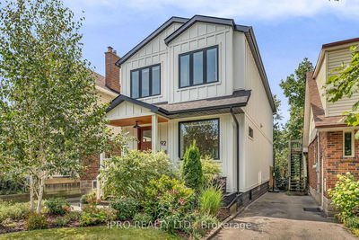Purpose built duplex and the basement has a separate entrance, complete with a third kitchen. Tastefully updated and maintained, turnkey opportunity for investment or live in while renting out. The property features parking at the front, a huge garden shed and delightful back yard. The upper unit shines with 7 skylights in vaulted ceiling, a gas fireplace to cozy up to, with lots of closet spaces and composite deck off the 2nd floor unit. Main and upper floor are both 2 bedroom units, the basement features an open concept bedroom with high ceilings and large windows. Each unit has its own laundry. Steps to the park, shops, TTC and schools.
부동산 특징
- 등록 날짜: Thursday, September 26, 2024
- 가상 투어: View Virtual Tour for 36 Meadow Avenue
- 도시: Toronto
- 이웃/동네: Birchcliffe-Cliffside
- 중요 교차로: Victoria Park / Kingston Rd
- 전체 주소: 36 Meadow Avenue, Toronto, M1N 1V6, Ontario, Canada
- 거실: Combined W/Dining, Laminate, Closet
- 주방: Modern Kitchen, W/O To Yard, Eat-In Kitchen
- 주방: Slate Flooring, Skylight, Modern Kitchen
- 거실: Hardwood Floor, Gas Fireplace, W/O To Deck
- 주방: Broadloom, Closet
- 리스팅 중개사: Royal Lepage Estate Realty - Disclaimer: The information contained in this listing has not been verified by Royal Lepage Estate Realty and should be verified by the buyer.

