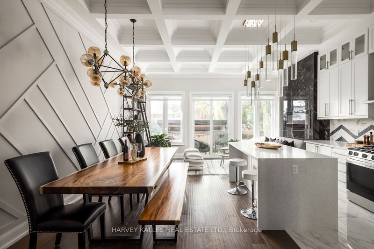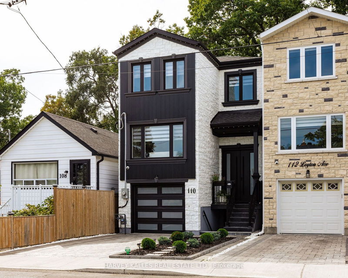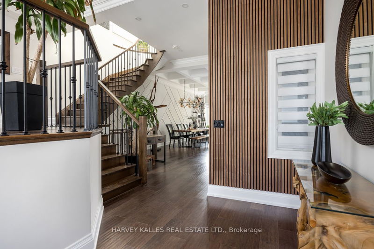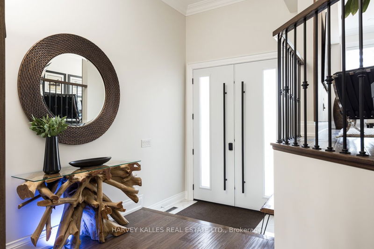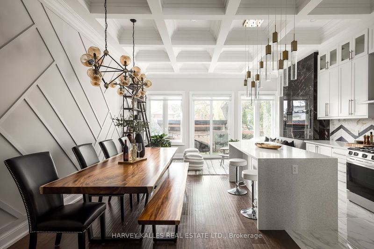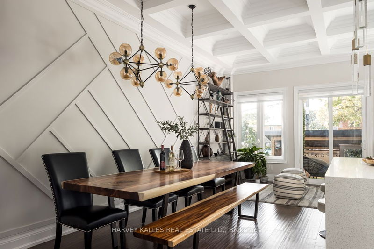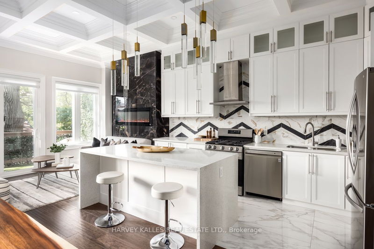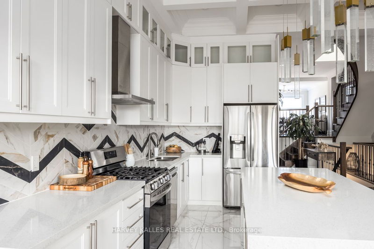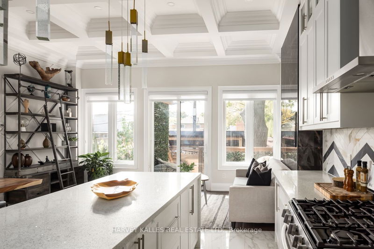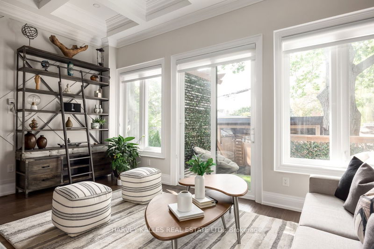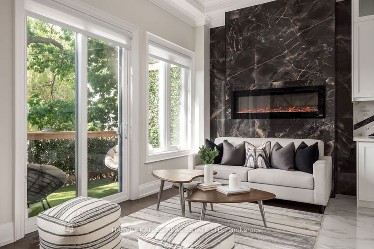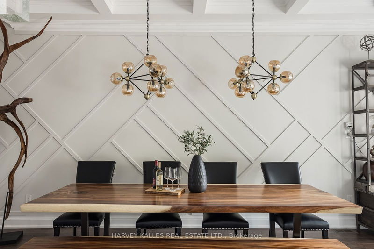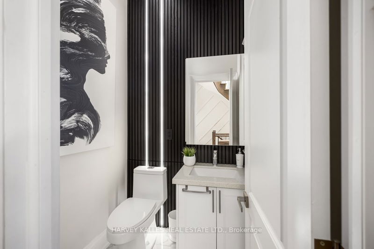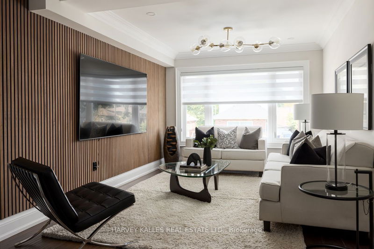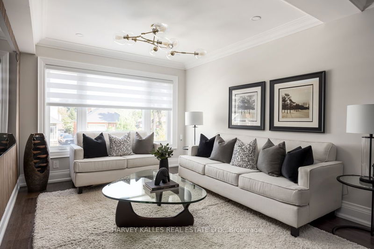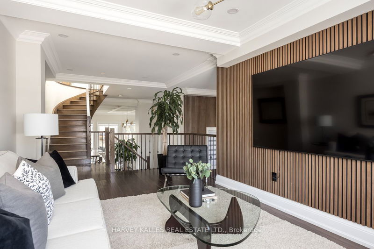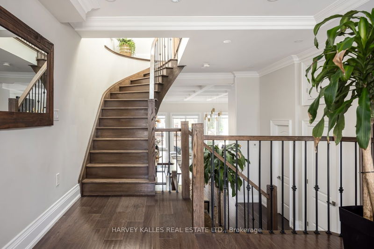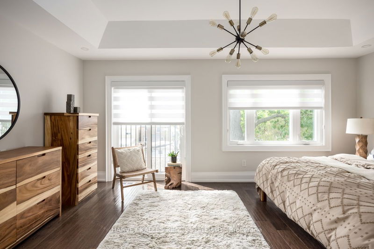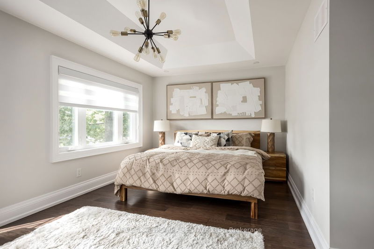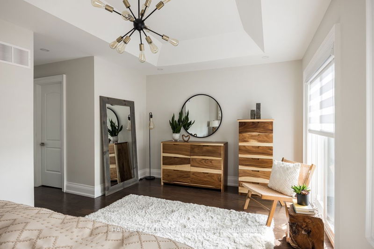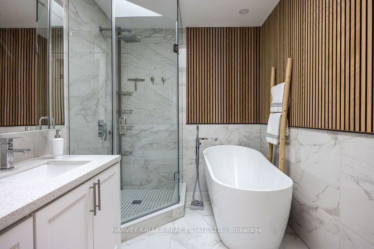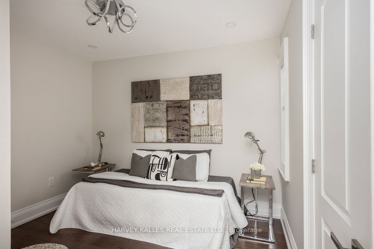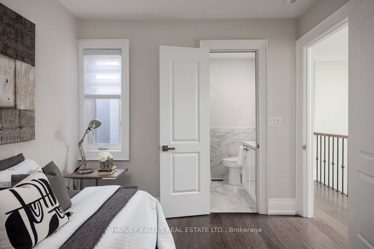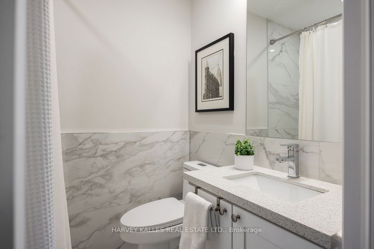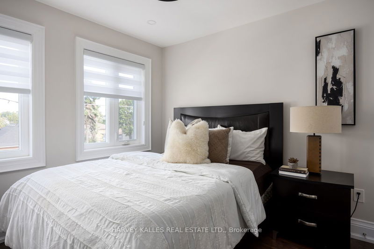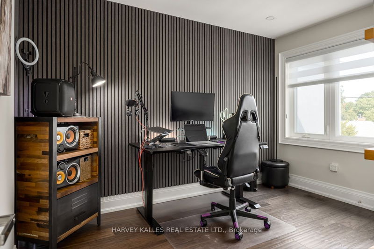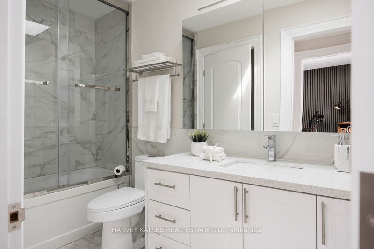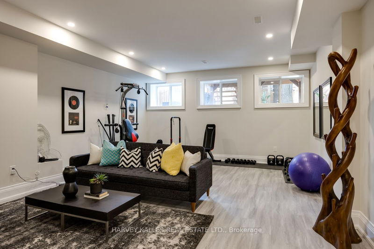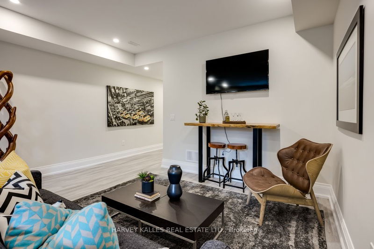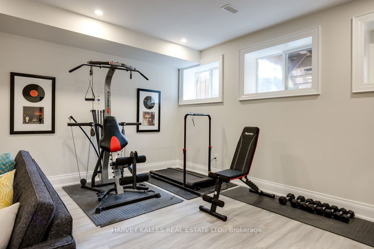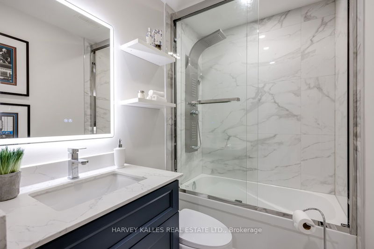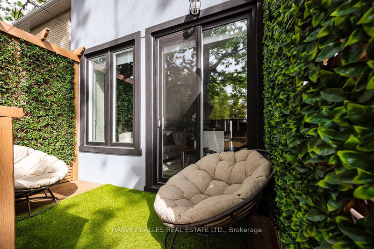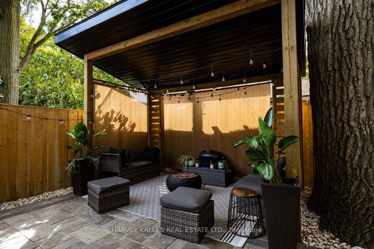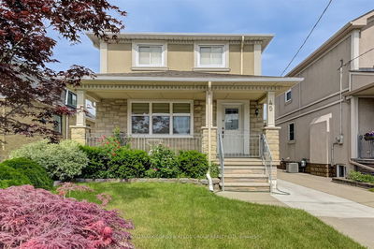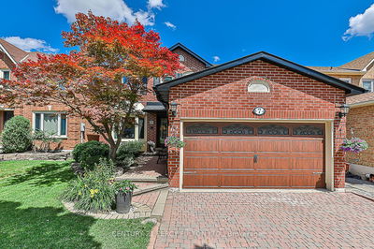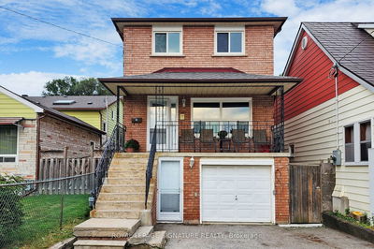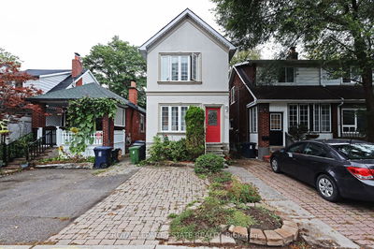Welcome to 110 Leyton Ave, where luxury meets functionality in this spectacular 4-bedroom, 5-washroom residence. Every detail in this home has been thoughtfully designed, from the soaring ceilings to the premium finishes throughout. The expansive open concept main floor is prefect for hosting and relaxing, featuring a state-of-the-art gourmet kitchen with quartz countertops, and top-tier stainless steel appliances. The primary bedroom is a true sanctuary with a spa-like 5-piece ensuite and a custom walk-in closet, offering the perfect blend of comfort and style. The fully furnished lower level, with a separate entrance provides endless possibilities, whether it's a gym, or guest suite. Nestled in the sought-after Oakridge neighborhood, this home is just steps away from parks, schools, shopping and transit, ensuring easy access to all the best amenities Toronto has to offer. With impeccable craftsmanship and attention to detail, this move in ready home is a rare find in today's market. Book your showing today to experience it for yourself.
부동산 특징
- 등록 날짜: Monday, September 23, 2024
- 도시: Toronto
- 이웃/동네: Oakridge
- 중요 교차로: Danforth & Pharmacy
- 거실: Hardwood Floor, Picture Window, Open Concept
- 주방: Modern Kitchen, Quartz Counter, Ceramic Floor
- 가족실: Open Concept, W/O To Deck, Hardwood Floor
- 리스팅 중개사: Harvey Kalles Real Estate Ltd. - Disclaimer: The information contained in this listing has not been verified by Harvey Kalles Real Estate Ltd. and should be verified by the buyer.

