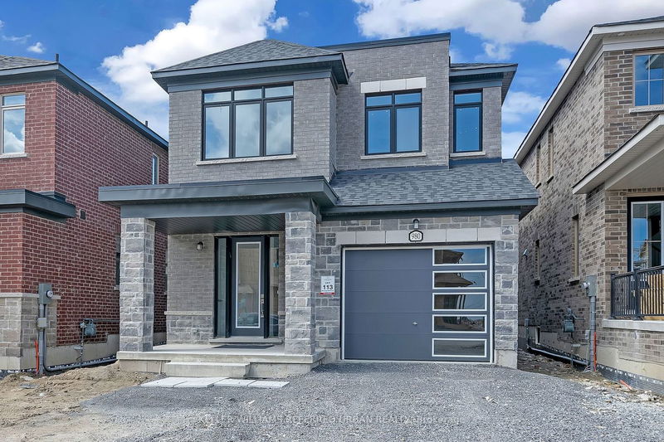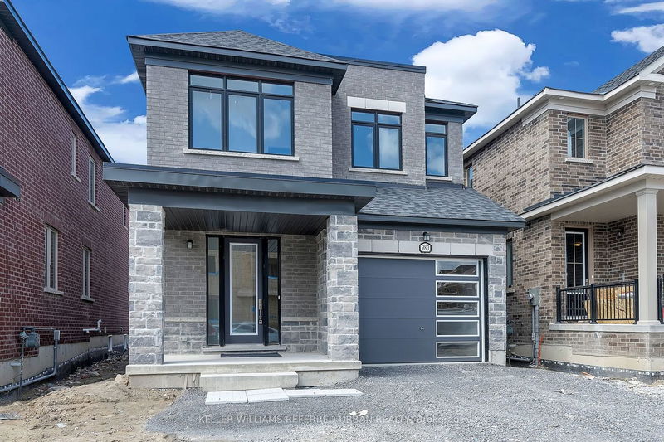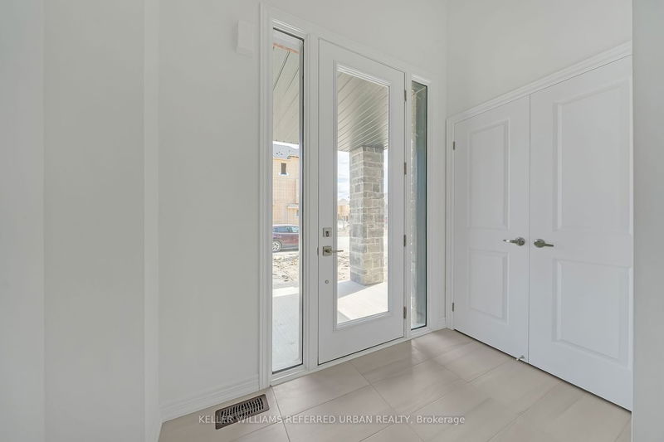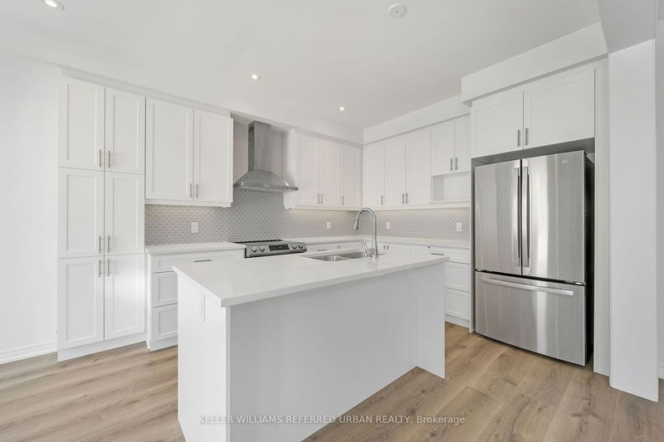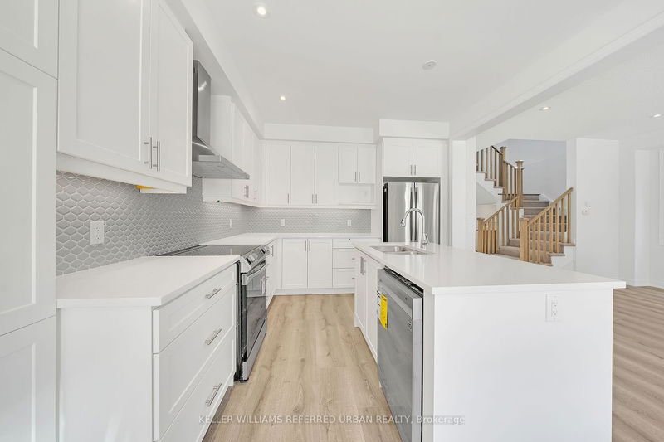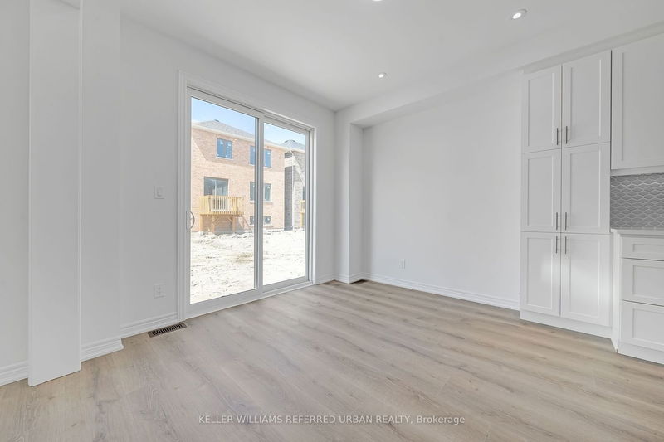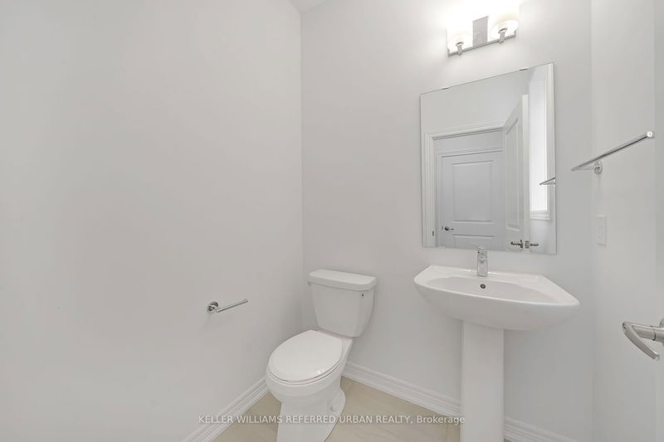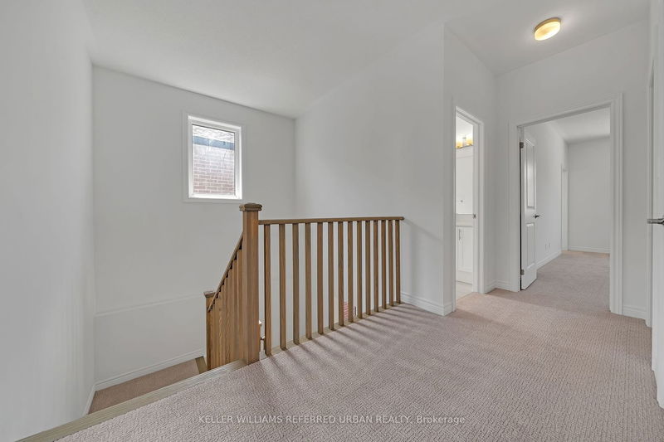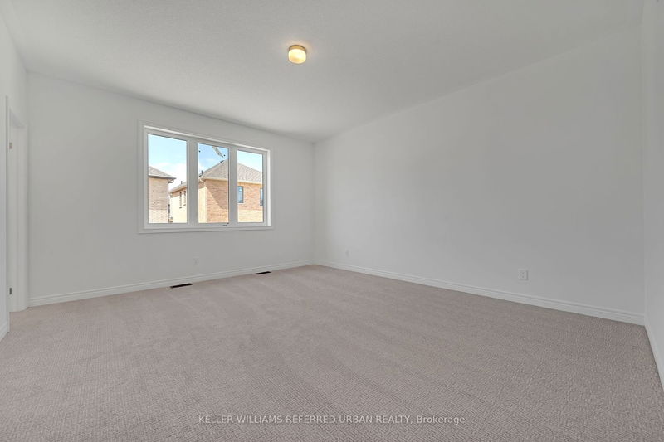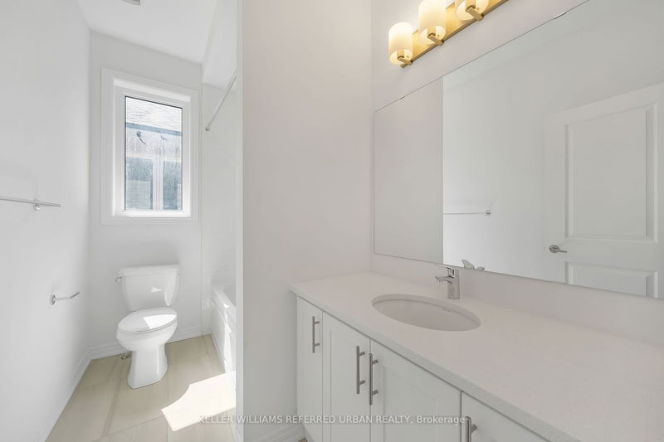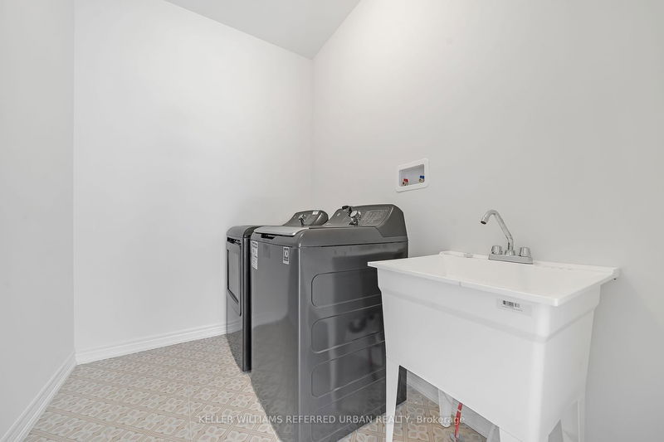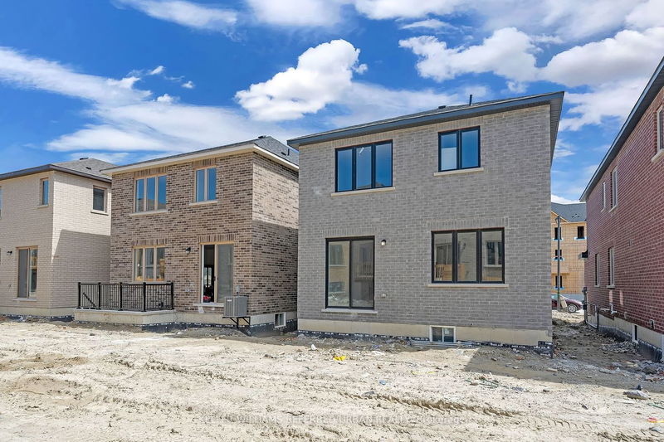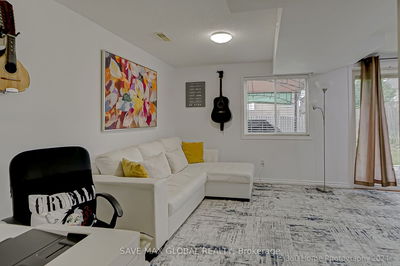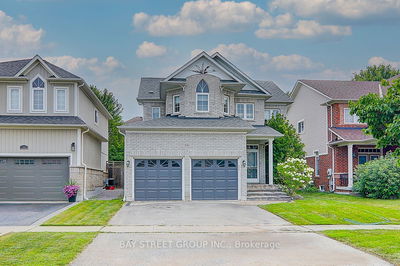Stunning Brand New Detached Home In The Most Desirable Area Of Oshawa. Beautiful "Douglas" Model By Sorbara Featuring 3 Spacious Bedrooms & 2.5 Baths W/ Luxury Upgrades From Top To Bottom. Walk Into A Bright, Open Concept Layout W/ Upgraded Pot Lights Throughout. Live, Dine & Entertain In The Great Room & Large Kitchen W/ Island/Breakfast Bar - Upgraded Cabinets/Backsplash, SS Canopy Hood, Quartz Countertops, Extra Pantry & So Much More! Second Floor Features A Primary Retreat W/ A Walk-In Closet & Private Ensuite W/ Quartz Countertops, Upgraded Cabinets/Tile & Glass Shower. Enjoy 2 Additional Spacious Bedrooms W/ Double Closets, Beautiful Washrooms W/ Upgraded Cabinets, Quartz Countertops & Floor Tiles. Large Windows Throughout The Entire Property Bringing In Lots Of Natural Light! Garage Parking Plus A Long Driveway. Easy Access to 401/407, Schools, Public Transit, Parks, Trails, Recreation Centres, Restaurants & Shopping. *Full Tarion Warranty Will Be Transferred Upon Closing!*
부동산 특징
- 등록 날짜: Sunday, July 23, 2023
- 도시: Oshawa
- 이웃/동네: Kedron
- 중요 교차로: Harmony Rd N / Conlin Rd
- 전체 주소: 980 Andrew Murdoch Street, Oshawa, L1L 0S2, Ontario, Canada
- 거실: Combined W/Great Rm, Combined W/Dining
- 주방: Centre Island, Quartz Counter
- 리스팅 중개사: Keller Williams Referred Urban Realty - Disclaimer: The information contained in this listing has not been verified by Keller Williams Referred Urban Realty and should be verified by the buyer.


