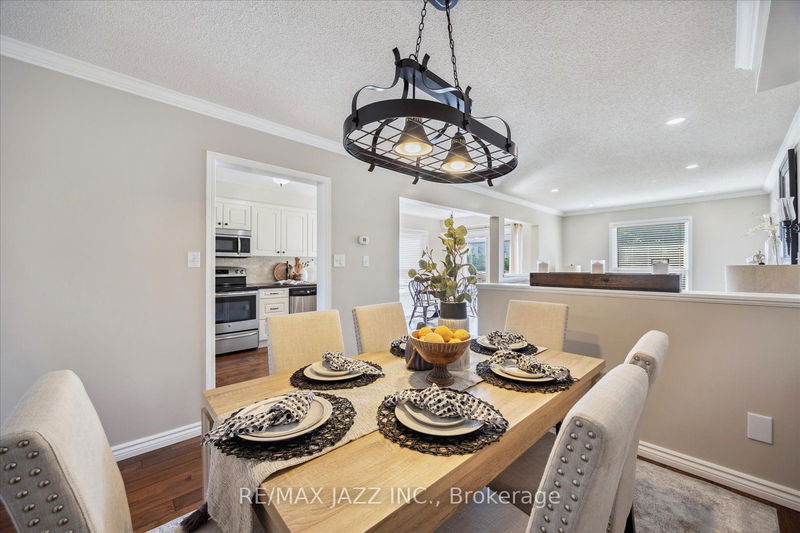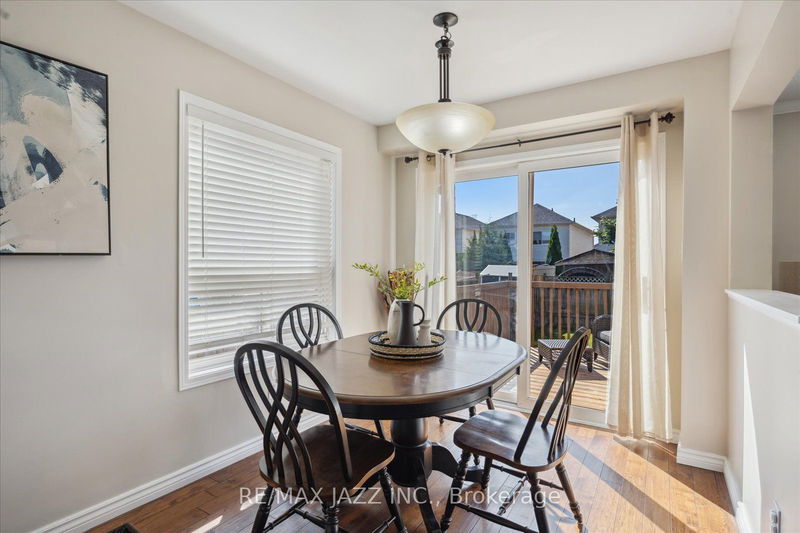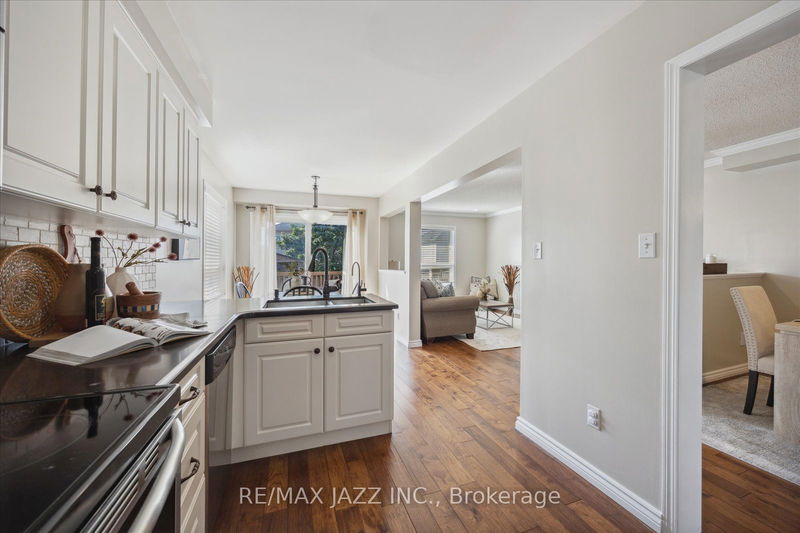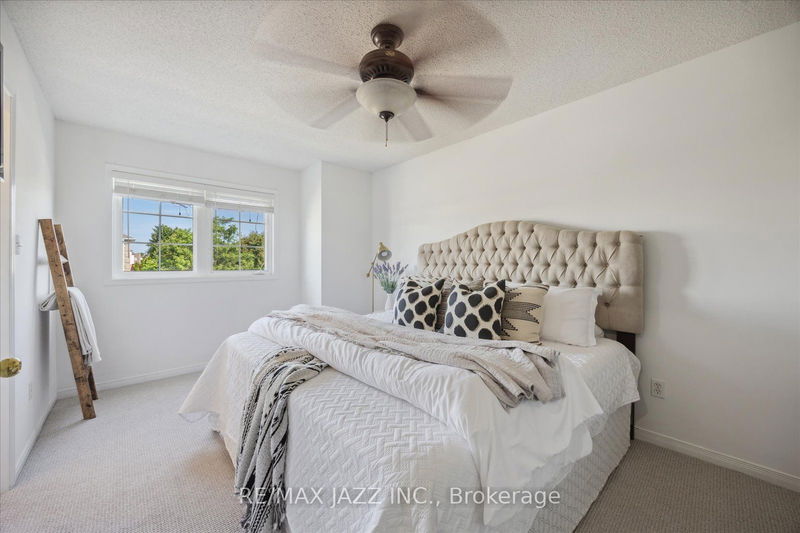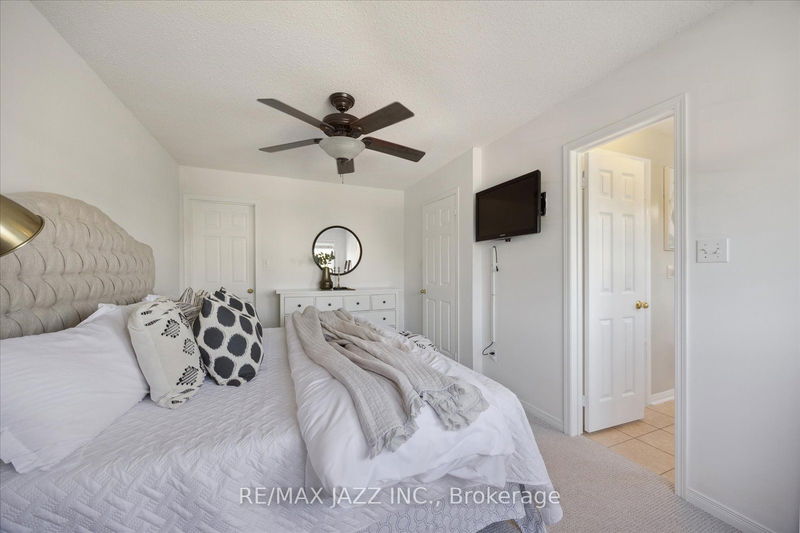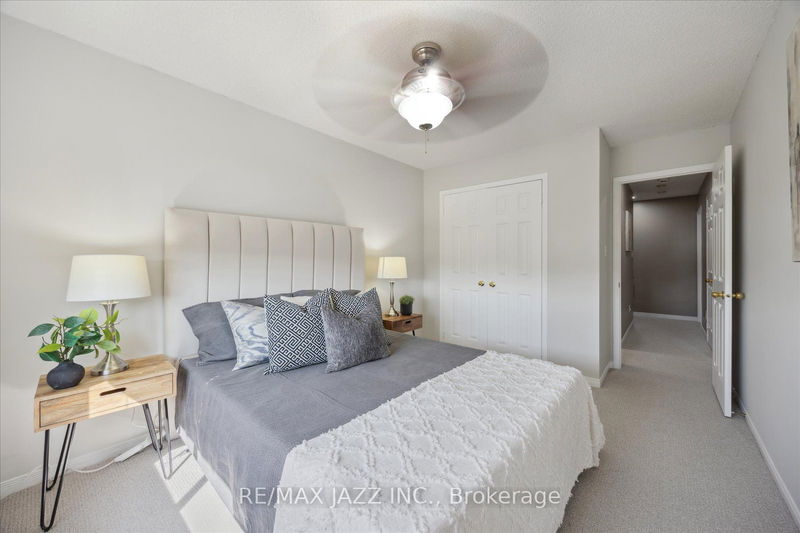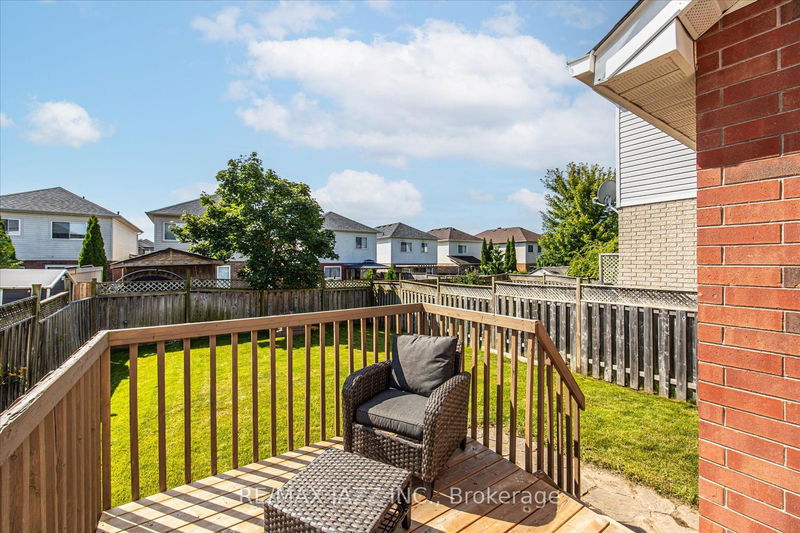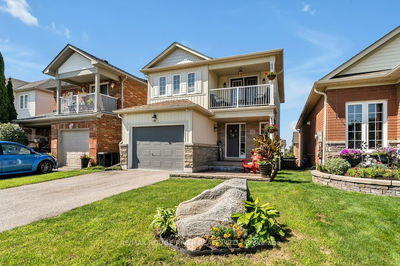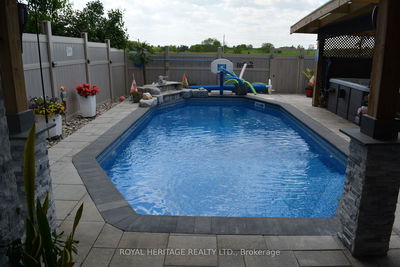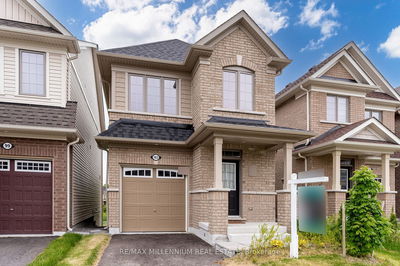Beautifully maintained family home in a sought-after neighbourhood. You will know you have found the one when you arrive at this home. The large front porch is perfect for unwinding and watching the kids play. Walk through the front door and you are greeted with a bright and open foyer ideal for getting everyone out the door in the morning. Continue into the home, and you will be stuck with the bright and open rooms. The large dining room is perfect for entertaining or family dinners. Cosy up in the living room and enjoy relaxing evenings in front of the fire place. Smartly layout out kitchen maximizes every inch and provides plenty of cupboard and counter space. Prepare dinner while watching the kids in the large fenced yard through the patio door. The second floor features a large primary bedroom with an ensuite large enough for 2 people to get ready. The good-sized 2nd and 3rd bedrooms are almost identical in size, so no having to choose which child gets the bigger room! Beautiful crown moulding and wood floors throughout. Brand new carpet on stairs and complete second floor. Completely unspoiled basement with great ceiling height is ideal for storage or future plans - make it into what you need instead of working with what someone else needed.
부동산 특징
- 등록 날짜: Monday, September 09, 2024
- 가상 투어: View Virtual Tour for 1688 Radcliffe Drive
- 도시: Oshawa
- 이웃/동네: Samac
- 전체 주소: 1688 Radcliffe Drive, Oshawa, L1K 2T2, Ontario, Canada
- 거실: Hardwood Floor, Pot Lights, Fireplace
- 주방: Hardwood Floor, Granite Counter, Stainless Steel Appl
- 리스팅 중개사: Re/Max Jazz Inc. - Disclaimer: The information contained in this listing has not been verified by Re/Max Jazz Inc. and should be verified by the buyer.







