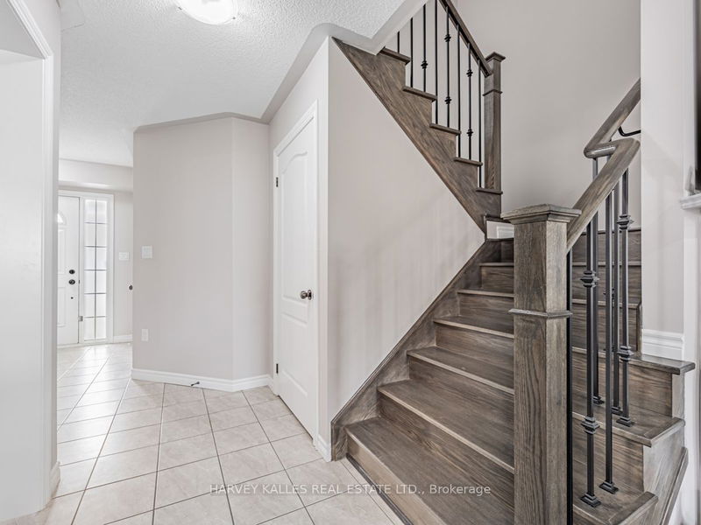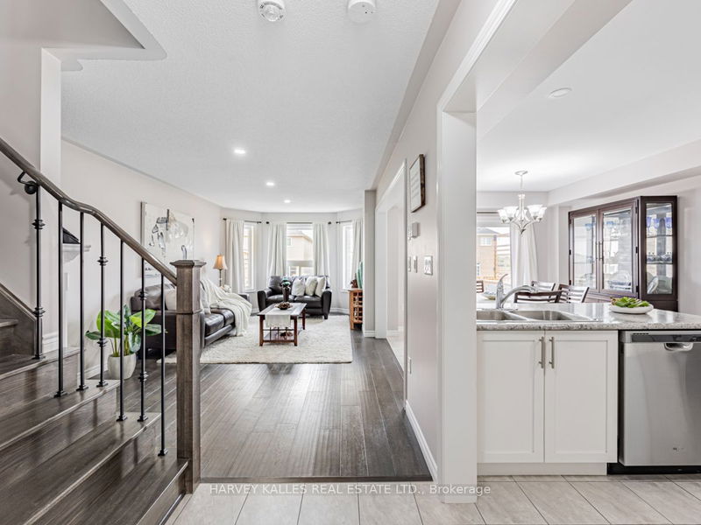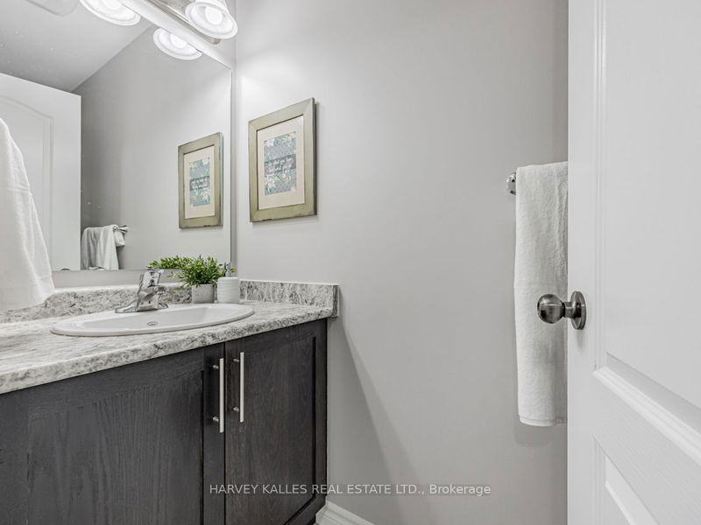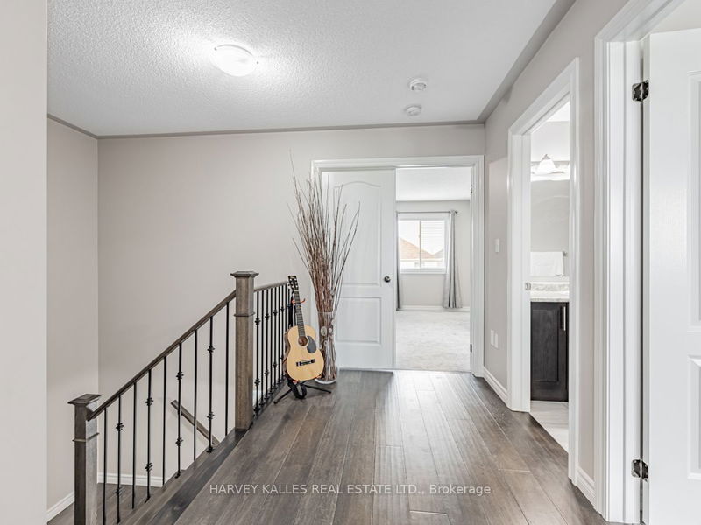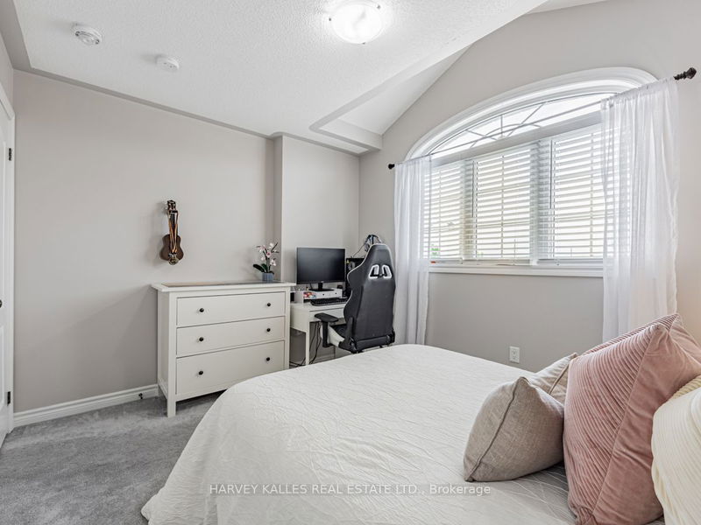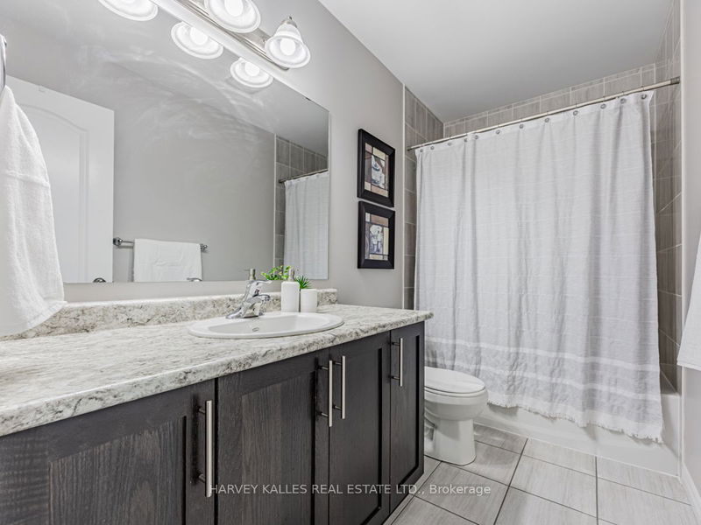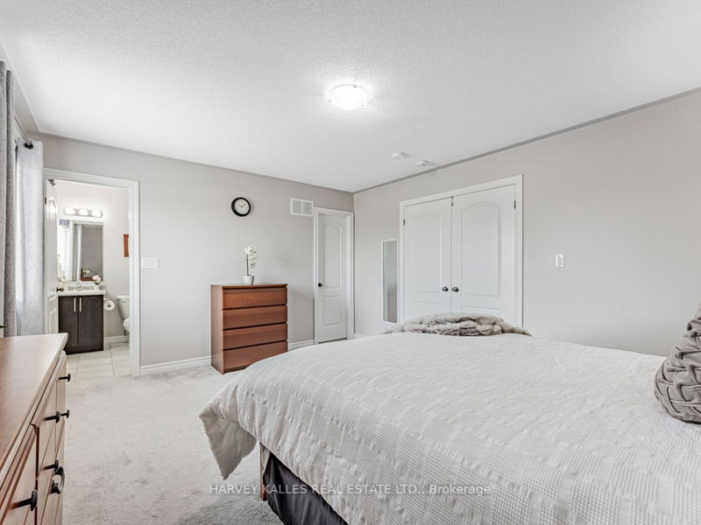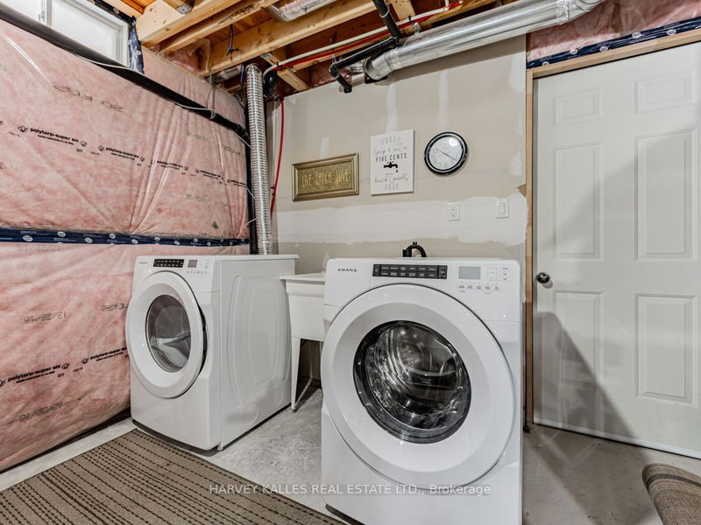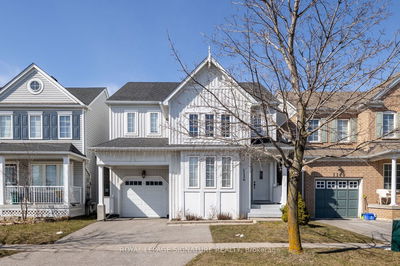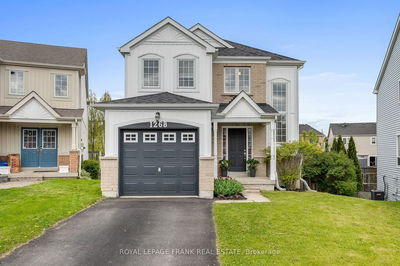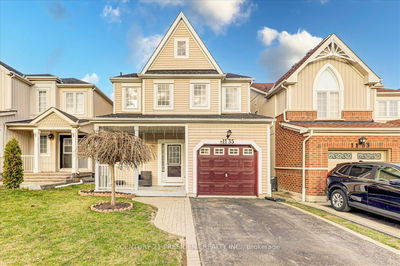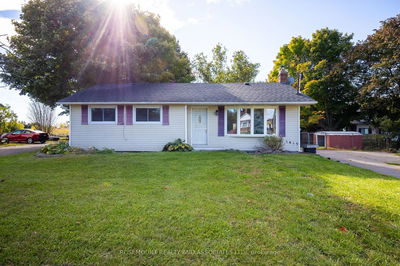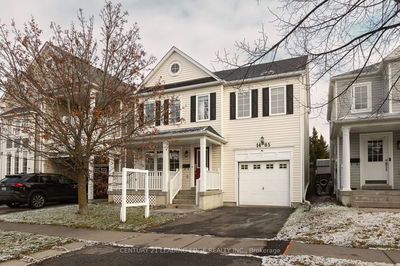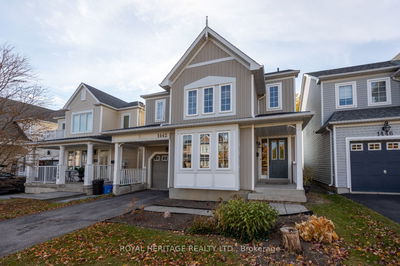Welcome to this charming 2-storey home featuring 3 spacious bedrooms and 3 washrooms. The open concept living, dining, and kitchen area is perfect for family gatherings, with a cozy fireplace adding warmth and character. The kitchen boasts a breakfast nook, and the dining room opens up to a deck and yard through a sliding door, ideal for indoor-outdoor living.The beautiful oak hardwood stairs lead to the primary bedroom, which includes a 3pc ensuite bathroom with a stunning glass shower. With a single car garage and a 2-car driveway, parking is convenient and ample. Located just minutes from the Harmony Terminal bus station, this home is close to shops, parks, and within the catchment of top-rated schools.
부동산 특징
- 등록 날짜: Tuesday, July 02, 2024
- 가상 투어: View Virtual Tour for 1691 Goldsmith Drive
- 도시: Oshawa
- 이웃/동네: Taunton
- 전체 주소: 1691 Goldsmith Drive, Oshawa, L1K 0T8, Ontario, Canada
- 거실: Hardwood Floor, Open Concept
- 주방: Ceramic Floor, Stainless Steel Appl, W/O To Yard
- 리스팅 중개사: Harvey Kalles Real Estate Ltd. - Disclaimer: The information contained in this listing has not been verified by Harvey Kalles Real Estate Ltd. and should be verified by the buyer.






