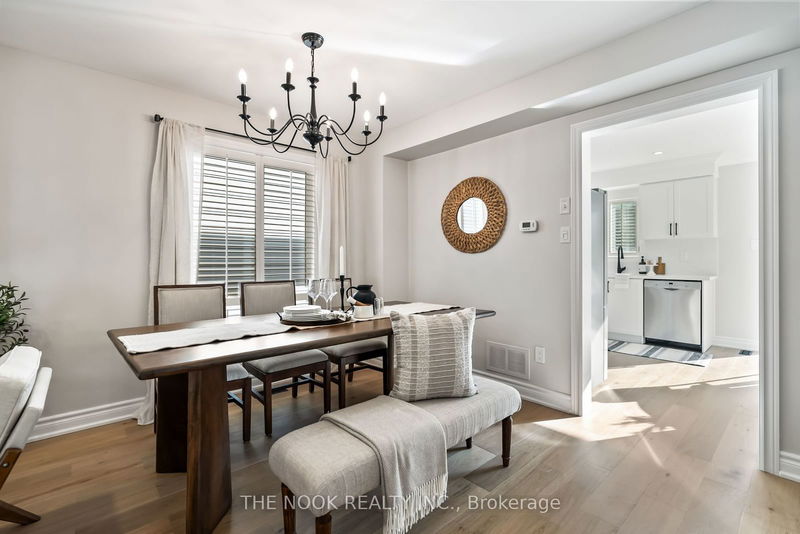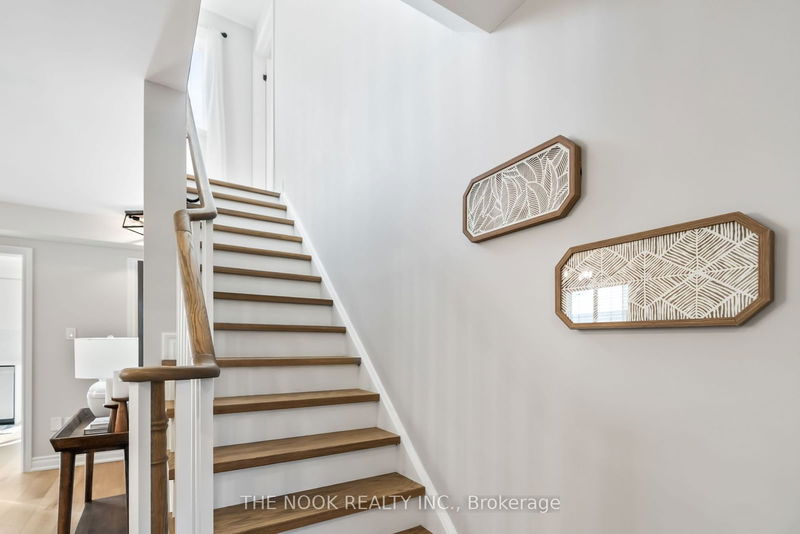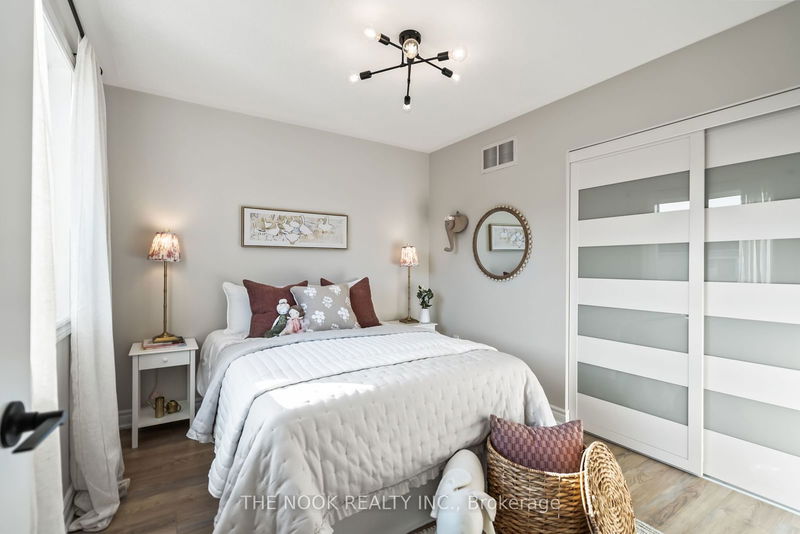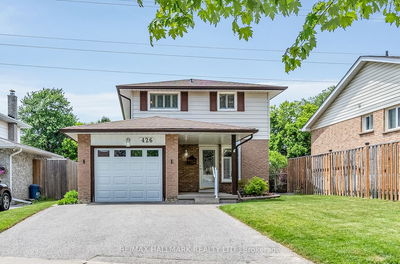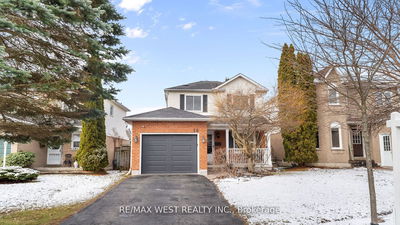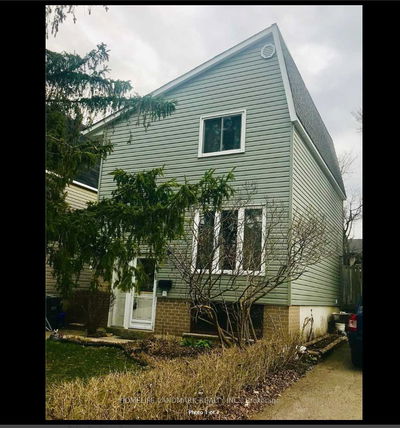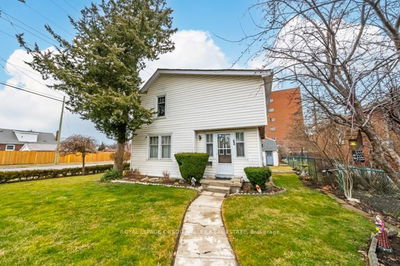Wow- This Incredible Property Is Unlike Anything On The Market Today! A Custom, Professional Renovation Has Just Completed Throughout. Tastefully Designed, In A Beautiful Neutral Modern Palette! Open Concept Main Floor Living Room/Dining Room Features Light Wood Wide-Plank Hardwood Floors, Custom Hardwood Staircase & Shiplap Fireplace. Newly Renovated Powder Room With Quartz Counters. Stunning Kitchen (Brand New!) With Custom Cabinetry, Quartz Counters, Solid Quartz Backsplash, Brand New Stainless Steel Appliances, And Bonus Wall-To-Wall Pantries & Coffee Nook- Just Beautiful! Walk-Out From Kitchen To Back Dining Deck. Upper Level Features 3 Bedrooms, All New Flooring And Primary Suite With Custom Feature Wall & Semi-Ensuite Access To Huge Newly Remodelled Washroom With Double Sinks & Subway Tiled Shower. Fully Finished Basement With Large Recroom, Wet-Bar Rough-In & Bonus 3-Pc Bath. Easy Access To Basement From Garage Door Could Make For A Separate Entrance! Perfectly Private Backyard Wrapped In Gorgeous Landscaping & Features A Large Shed, Deck & Concrete Patio (With Hot-Tub Rough In).
부동산 특징
- 등록 날짜: Thursday, June 13, 2024
- 가상 투어: View Virtual Tour for 1468 Lyncroft Crescent
- 도시: Oshawa
- 이웃/동네: Taunton
- 전체 주소: 1468 Lyncroft Crescent, Oshawa, L1K 2P4, Ontario, Canada
- 주방: Eat-In Kitchen
- 거실: Combined W/Dining
- 리스팅 중개사: The Nook Realty Inc. - Disclaimer: The information contained in this listing has not been verified by The Nook Realty Inc. and should be verified by the buyer.











