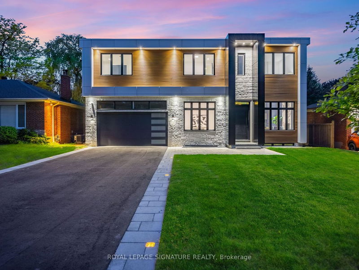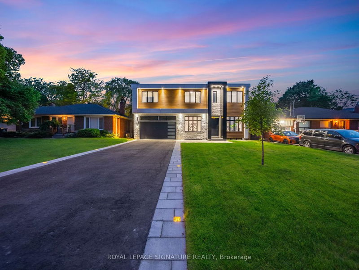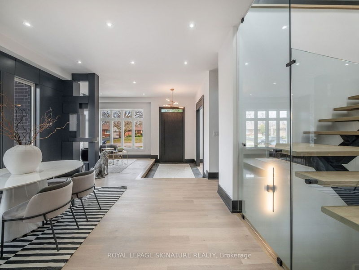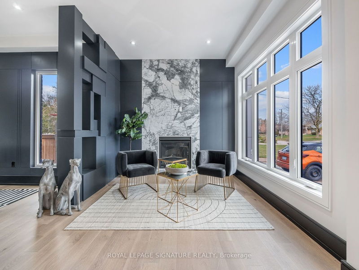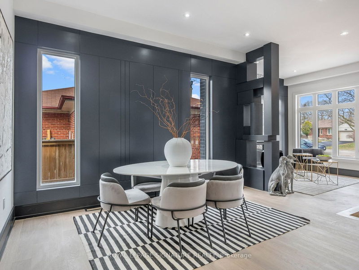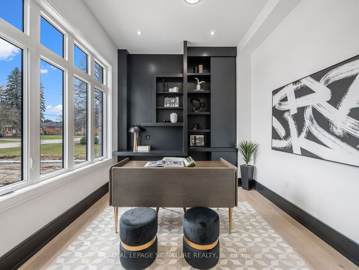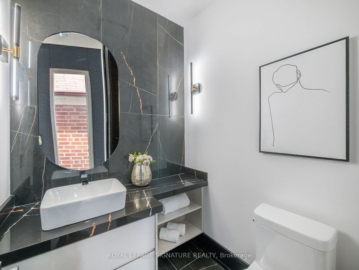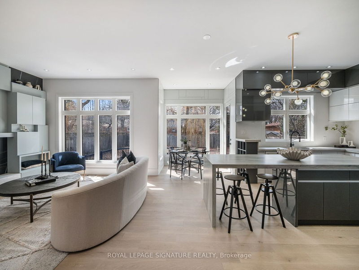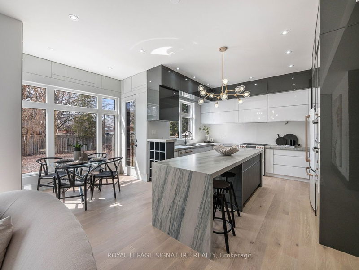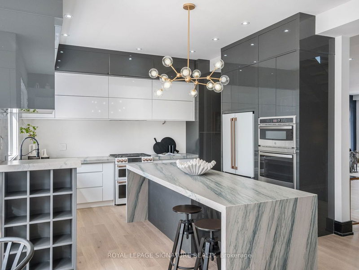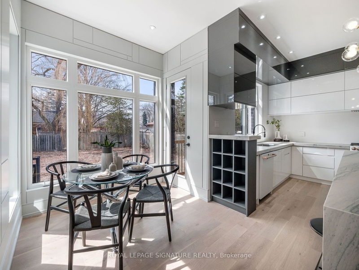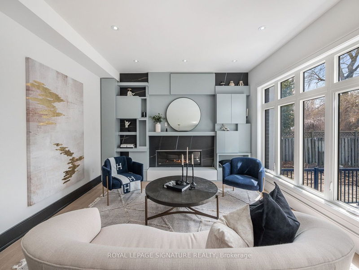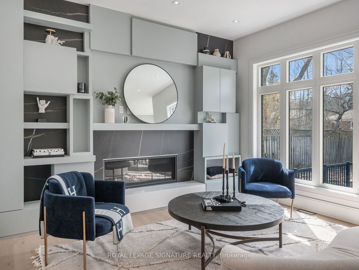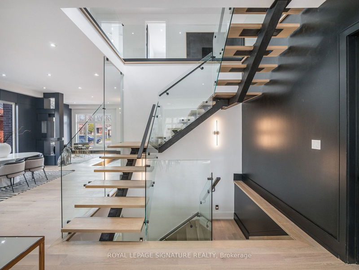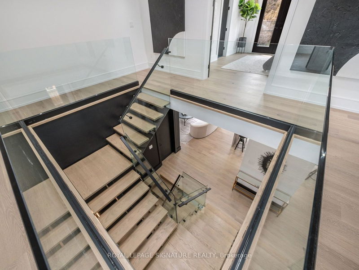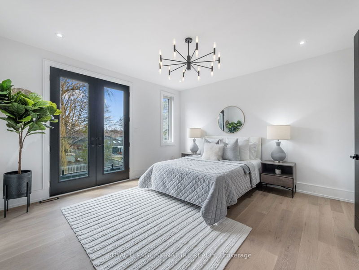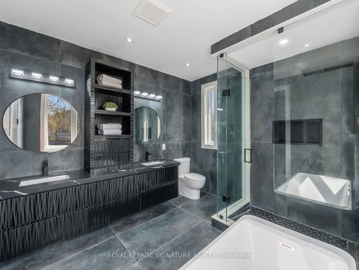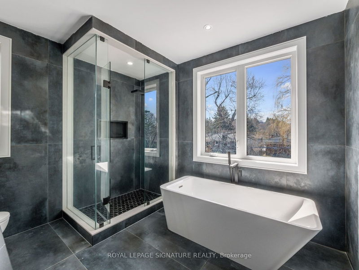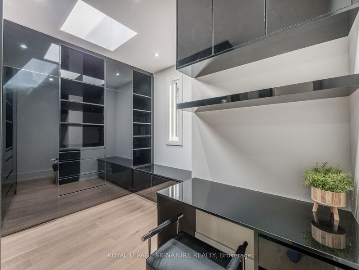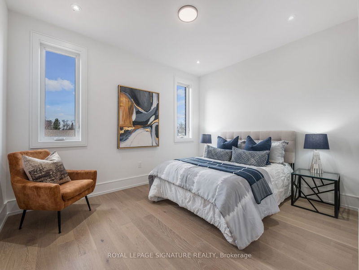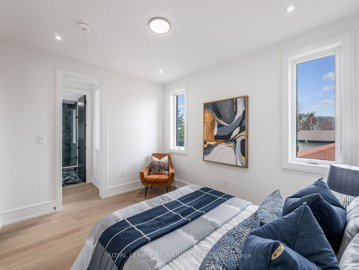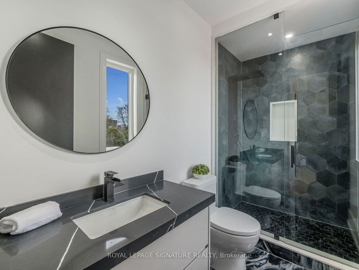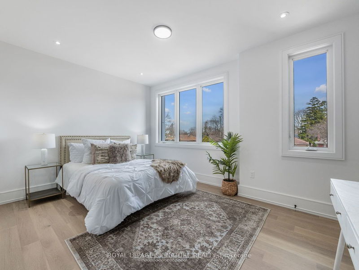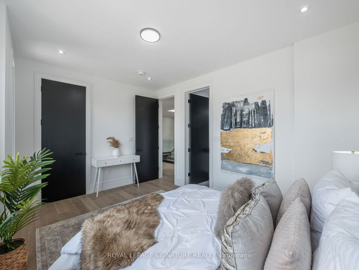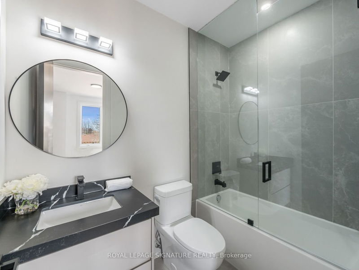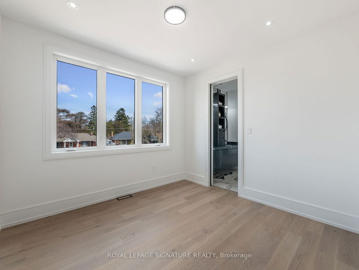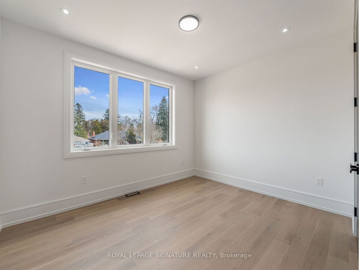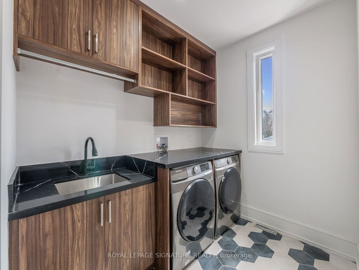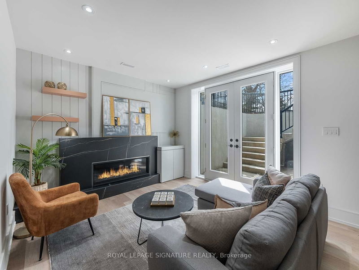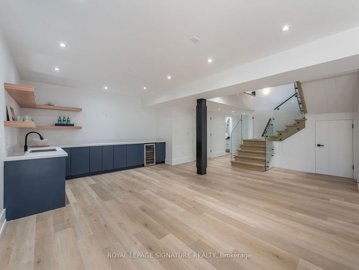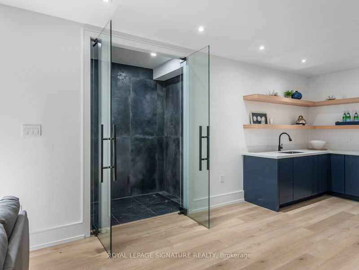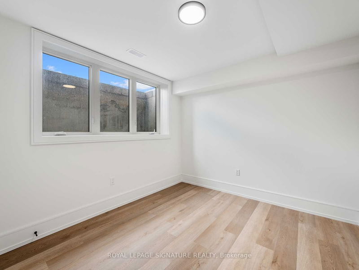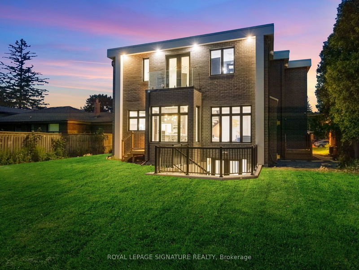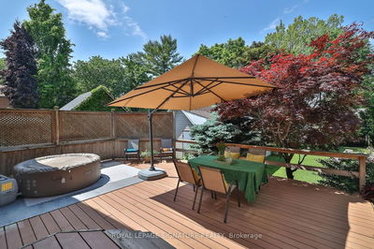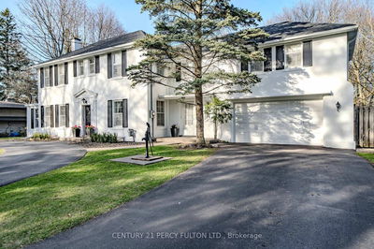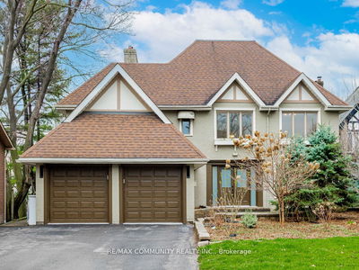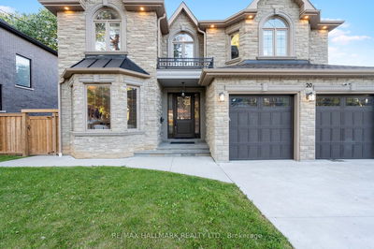A Modern Masterpiece With Timeless Finishes & Sophistication Off Of Millionaires Row. This Designer Inspired Home Is Situated On A 60X140 Ft Lot! The Main Floor Welcomes With 10Ft Ceilings, An Open Concept Design, A Gorgeous Home Office & Stunning Living & Dining W/ Custom Feature Walls & Access To Butlers Pantry! The Modern Chef's Kitchen Feat. B-I Cafe Appliances, Quartz Counters, A Gorgeous Waterfall Island W/ Seating For 10 & A Sun Filled Breakfast Area W/ W/O To The Privacy Fenced Massive Backyard! The Lovely Family Room Feat. Custom Cabinetry & B-I Gas Fireplace! The Stunning Open Riser Staircase W/ Glass Railings & In-Stair Lighting Is A Central Element Of This Home's Dramatic Palette Of Design Leading From The Basement To The Sprawling 2nd Floor With 5 Bedrooms & A Walk-In Laundry Room! The Opulent Primary Bedroom Offers A Private Balcony, A Stunning Walk-In Closet & A Lavish Ensuite W/ Double Vanity, Glass Shower & Soaker Tub! The Additional Bedrooms Each W/ Ensuite Bath!
부동산 특징
- 등록 날짜: Tuesday, August 01, 2023
- 도시: Toronto
- 이웃/동네: Scarborough Village
- 중요 교차로: South Of Kingston & Markham Rd
- 거실: Fireplace, Hardwood Floor, Large Window
- 가족실: Fireplace, B/I Shelves, Large Window
- 주방: Centre Island, Breakfast Area, B/I Appliances
- 리스팅 중개사: Royal Lepage Signature Realty - Disclaimer: The information contained in this listing has not been verified by Royal Lepage Signature Realty and should be verified by the buyer.


