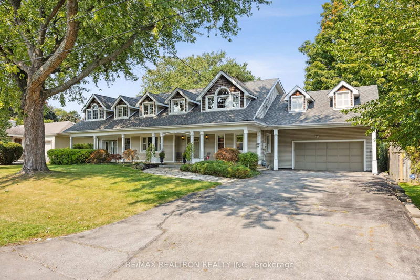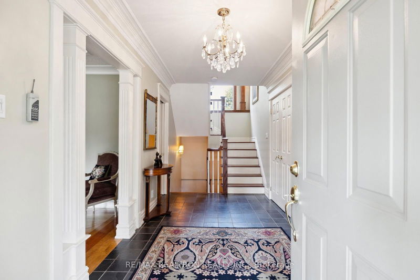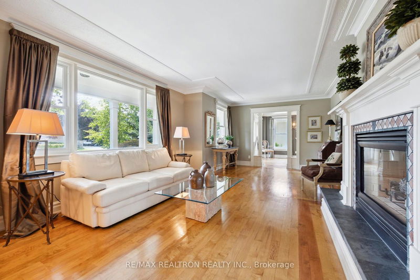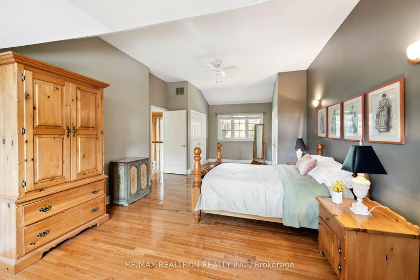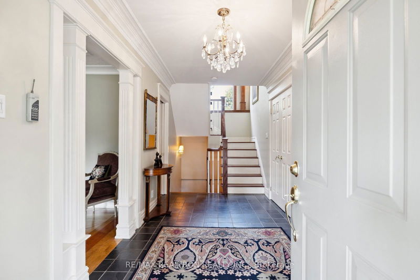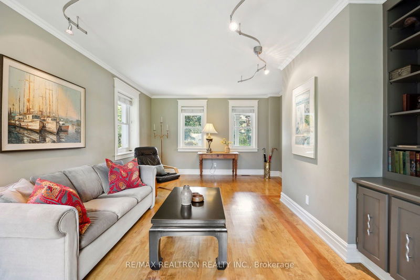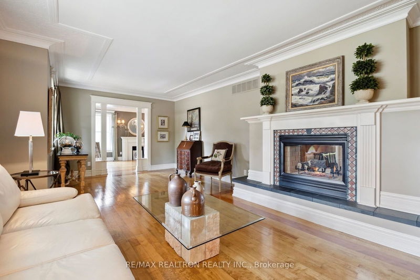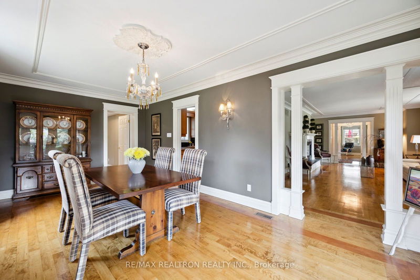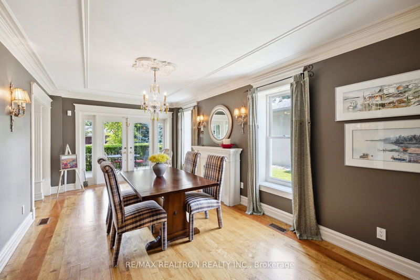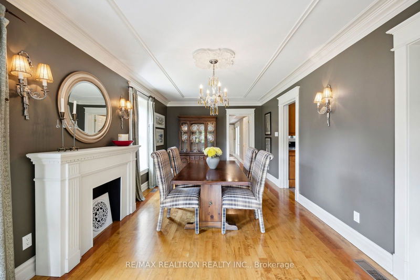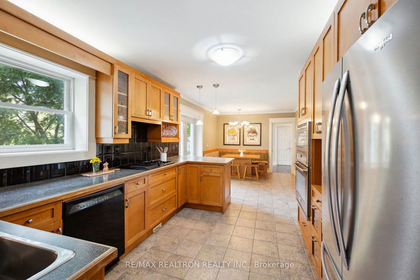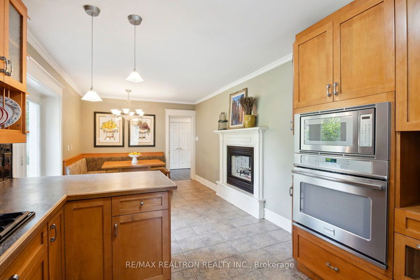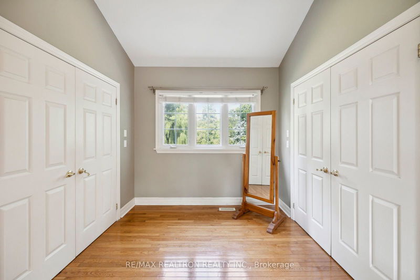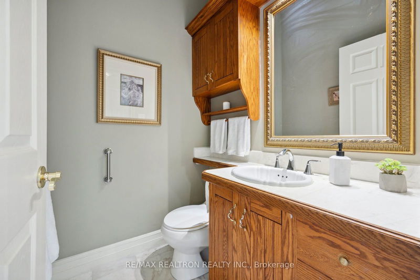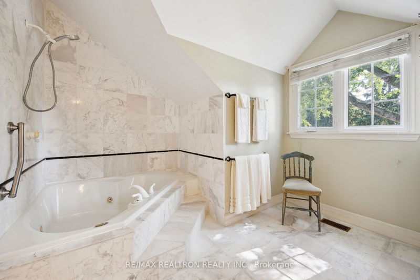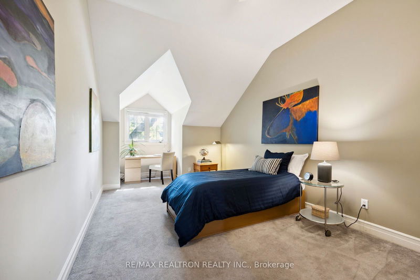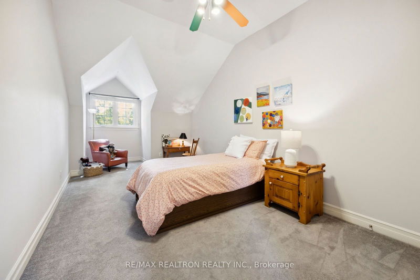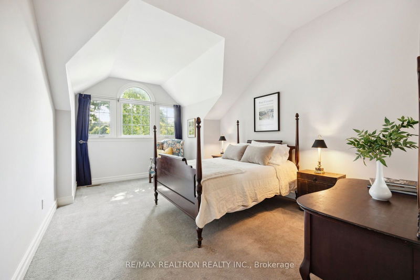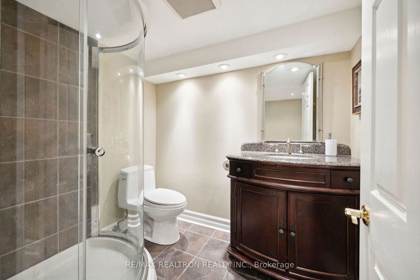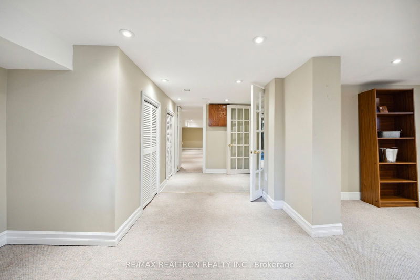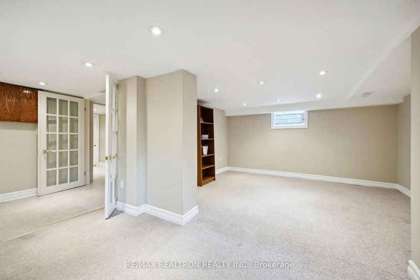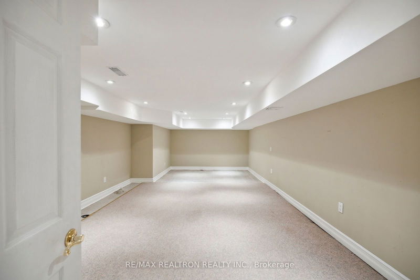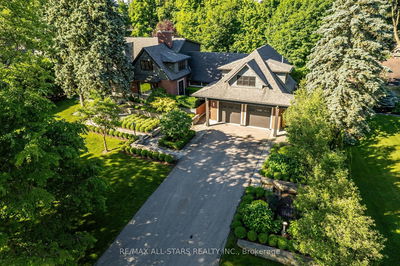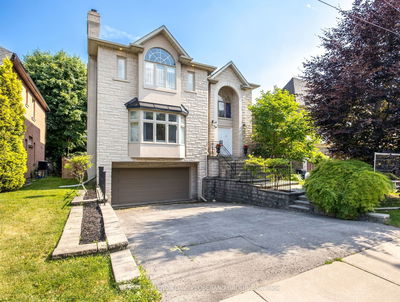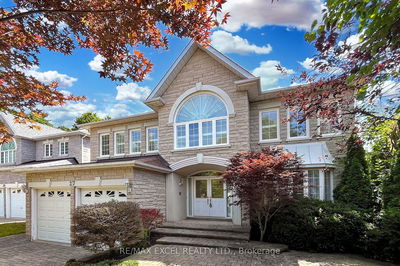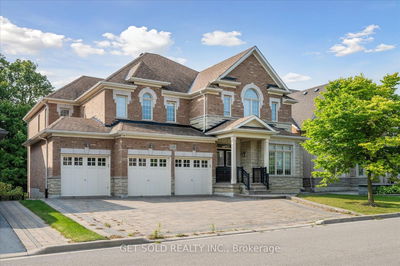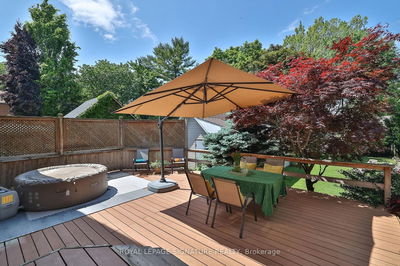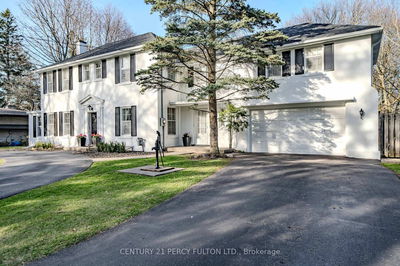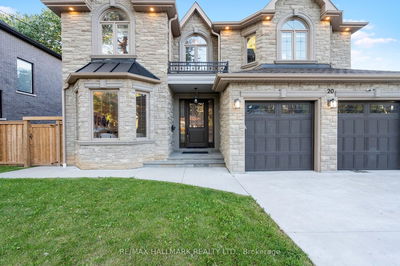A sprawling and captivating 2 storey, cedar dormered, 5 bedroom family home that is graceful and welcoming. Located in the Cliffcrest neighbourhood of the Scarborough Bluffs on a 96 x 200 foot lot with double-wide driveway and 2 car garage with storage. The beautifully laid flagstone walkway leads you to an expansive covered porch ideal for people watching and enjoying a beverage. The large private backyard has a charming patio that is positioned to take in the serene and beautiful view. There is more than enough room to add a pool and the kids can still play soccer. Inside you'll be greeted by a generous sized foyer with a double closet plus elegant millwork and mouldings that continues into the living and dining rooms. The main floor offers the potential for an in-law suite with an existing kitchenette, sitting room, bedroom and separate entry. The eat-in kitchen shares a 2 way gas fireplace with the living room and opens out to the peaceful backyard. The oak staircase that leads to the 2nd floor is punctuated with a grand window framed with stunning oak millwork. Second floor has four large bedrooms with double closets plus a laundry room. * View Virtual Tour / Multimedia.*
부동산 특징
- 등록 날짜: Monday, September 16, 2024
- 가상 투어: View Virtual Tour for 12 Balcarra Avenue
- 도시: Toronto
- 이웃/동네: Cliffcrest
- 중요 교차로: Kingston Road / McNab Blvd
- 전체 주소: 12 Balcarra Avenue, Toronto, M1M 1G9, Ontario, Canada
- 가족실: Hardwood Floor, Large Window
- 거실: Hardwood Floor, 2 Way Fireplace
- 주방: Breakfast Area, W/O To Patio
- 리스팅 중개사: Re/Max Realtron Realty Inc. - Disclaimer: The information contained in this listing has not been verified by Re/Max Realtron Realty Inc. and should be verified by the buyer.

