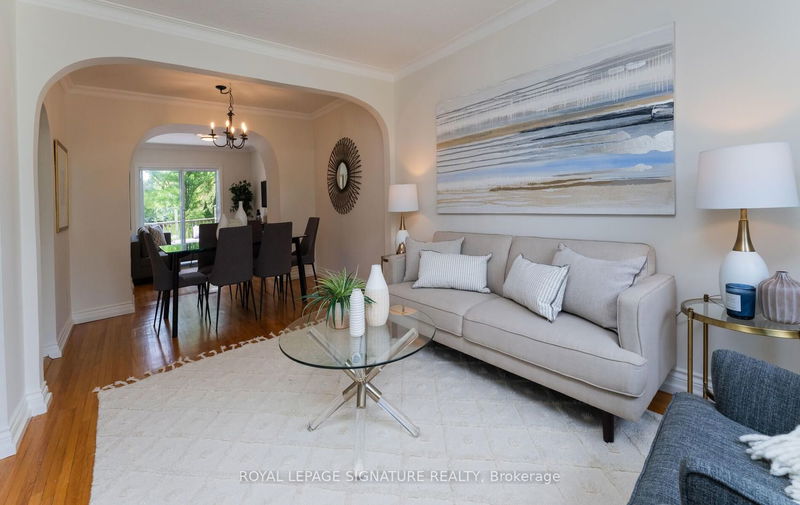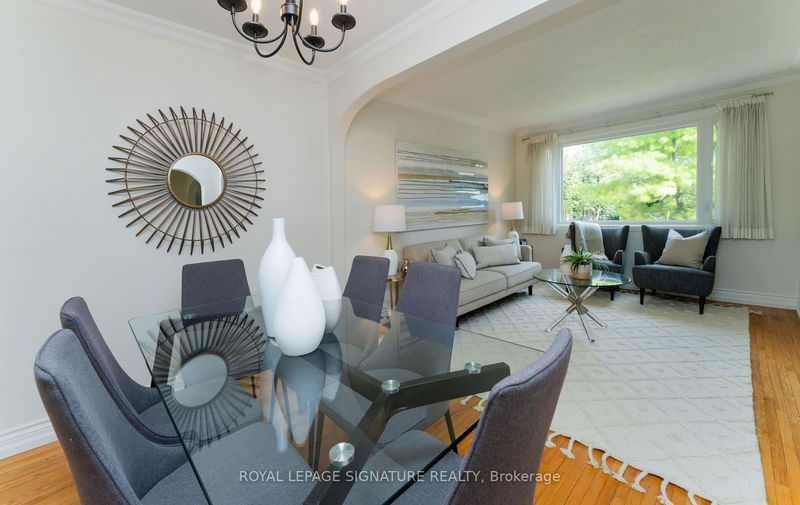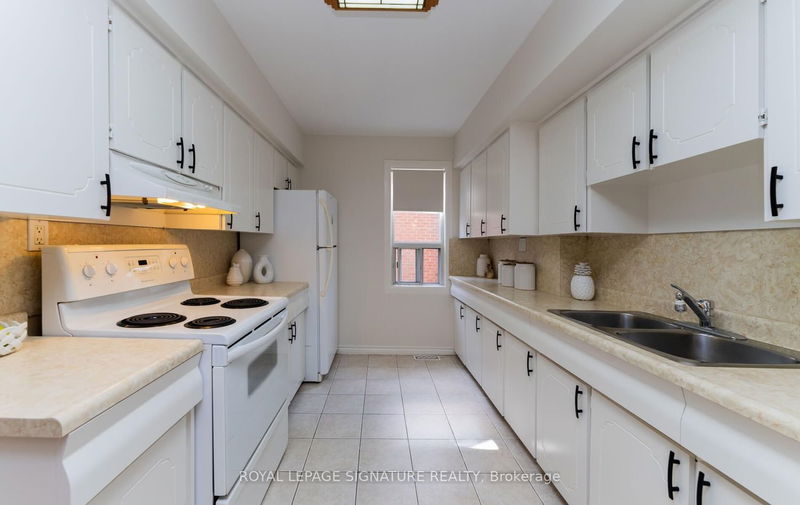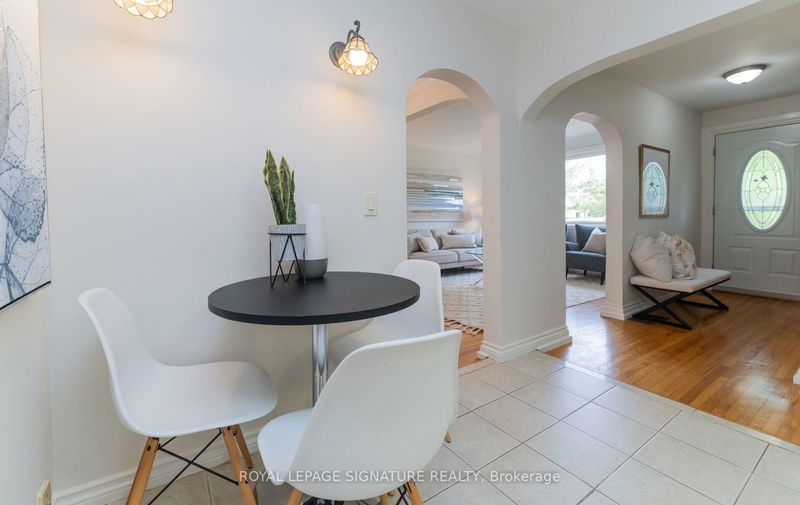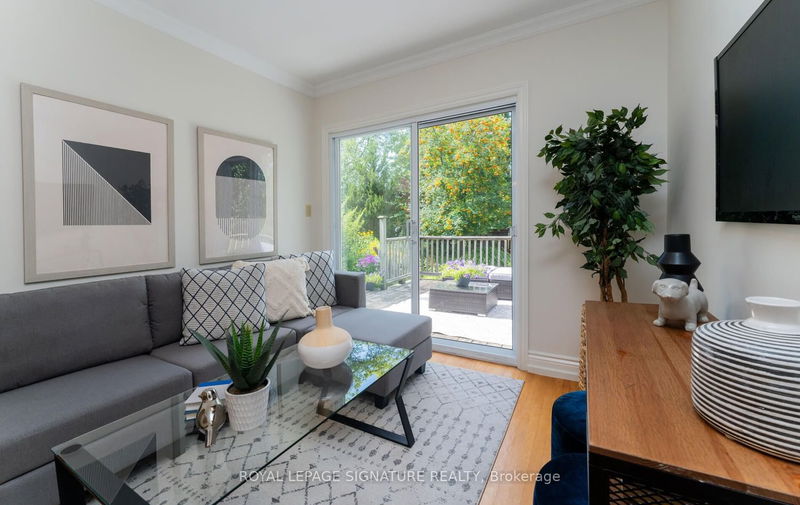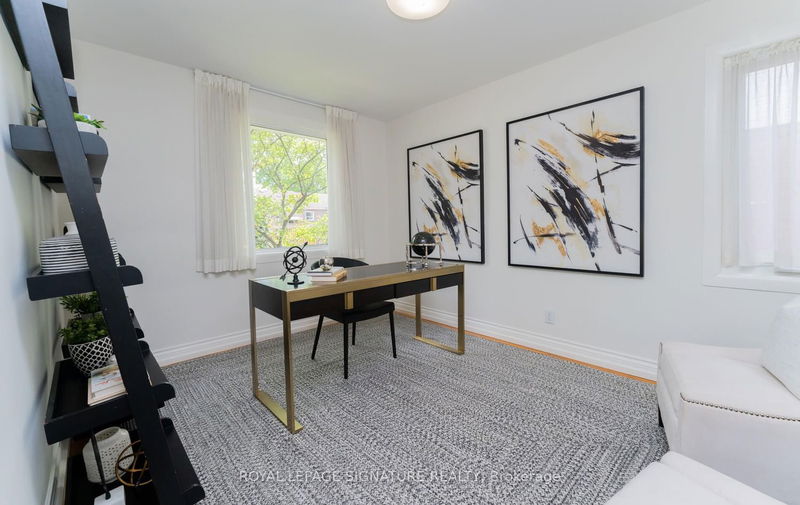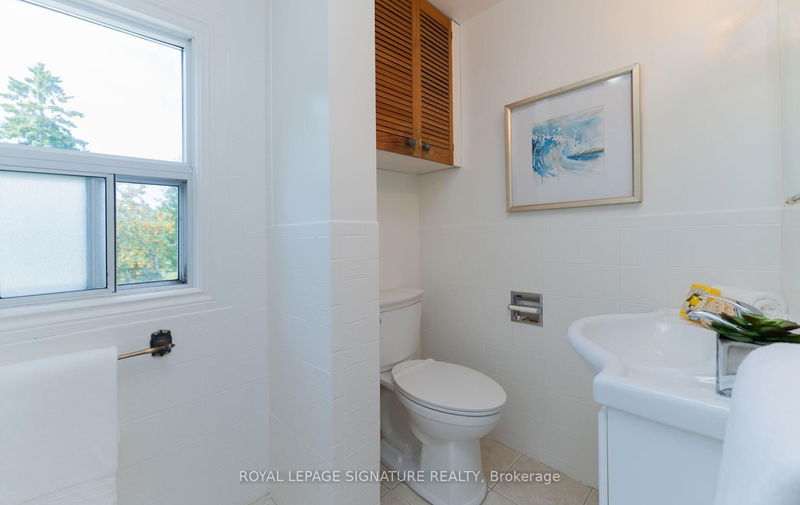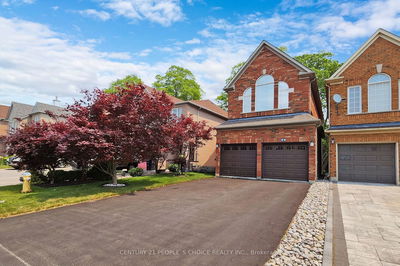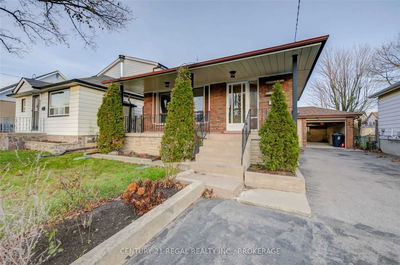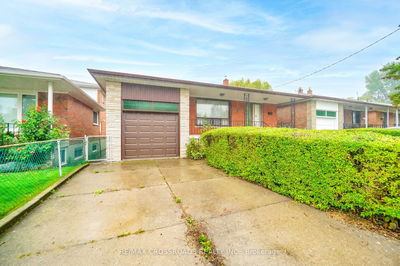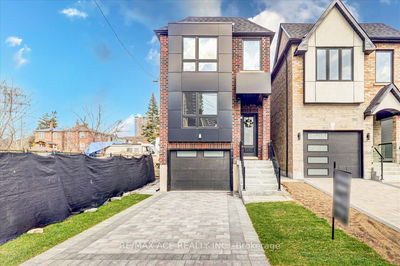*Enjoy this charming, surprizingly large (1674 sq ft), home situated on a 57' x 125' premium lot with redevelopment & Garden Suite potential, backing to Clairlea Park* The generous main floor, with multi-functional spaces, boasts a living room, dining room, family room, office, bathroom and 4th bedroom (or 2nd office), with 2 walkouts to a large deck overlooking the stunning perennial gardens* The 2nd floor provides 3 bedrooms and a 4-piece bath* Direct entry to the oversized garage, plus a double-width driveway* Indulge in the beautifully landscaped garden* A 4-seasons sanctuary in your backyard - the inviting outdoor entertaining area extends your living space with family and friends for bbqs &e outdoor games* Move-in condition with the opportunity to do further updates over time* Build a Garden Suite dwelling at the rear of the property* Zoning ByLaw now permits duplex/triplex/4-plexes* Love this property as-is, or further update, with the opportunity to build your dream home*
부동산 특징
- 등록 날짜: Tuesday, August 01, 2023
- 가상 투어: View Virtual Tour for 64 Arden Crescent
- 도시: Toronto
- 이웃/동네: Clairlea-Birchmount
- 중요 교차로: N/E St Clair & Pharmacy
- 전체 주소: 64 Arden Crescent, Toronto, M1L 3R5, Ontario, Canada
- 거실: Hardwood Floor, Crown Moulding, Picture Window
- 주방: Eat-In Kitchen
- 가족실: W/O To Deck, Hardwood Floor, Crown Moulding
- 리스팅 중개사: Royal Lepage Signature Realty - Disclaimer: The information contained in this listing has not been verified by Royal Lepage Signature Realty and should be verified by the buyer.




