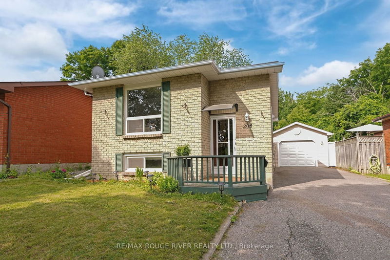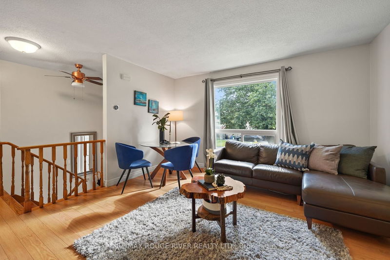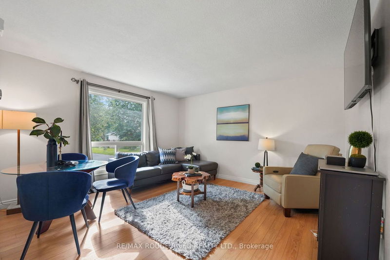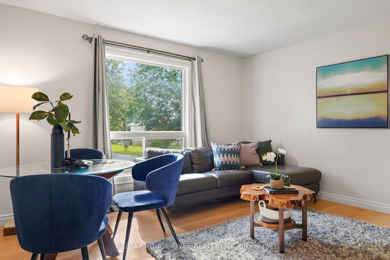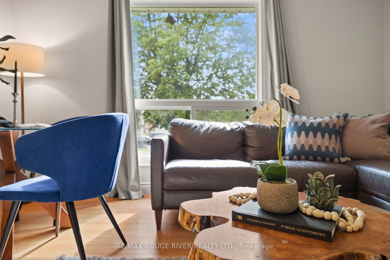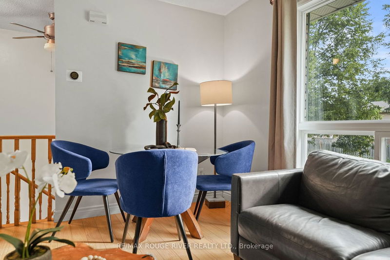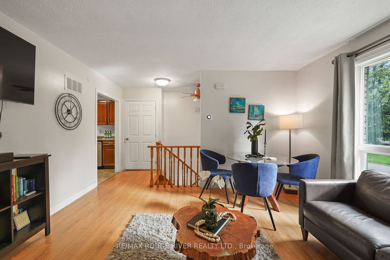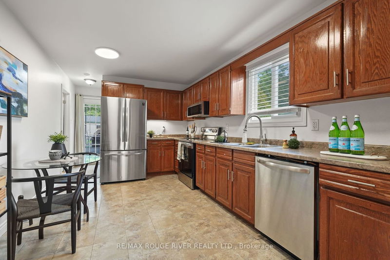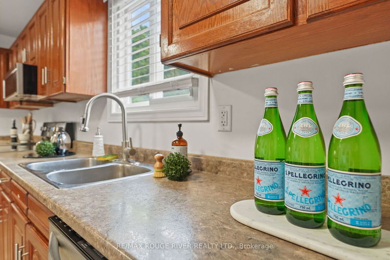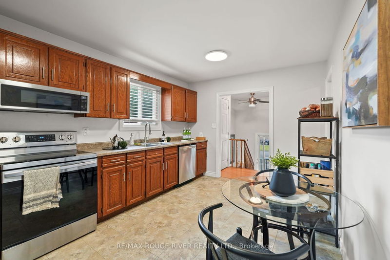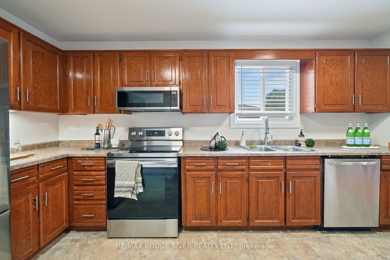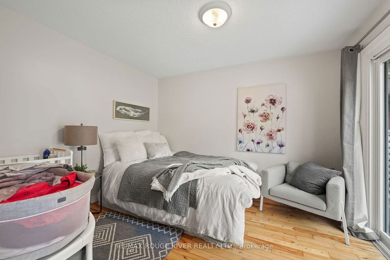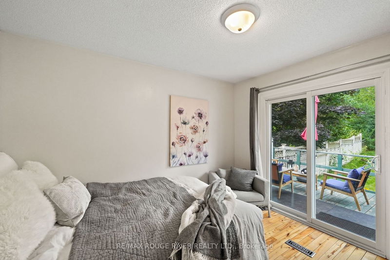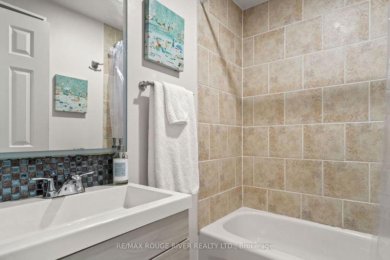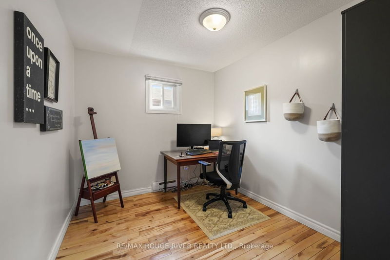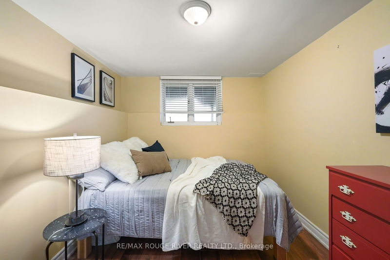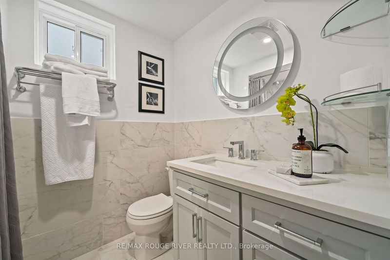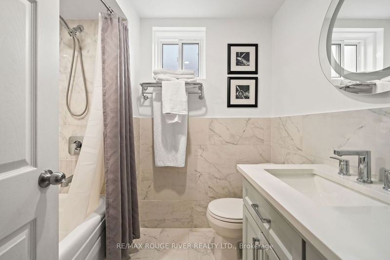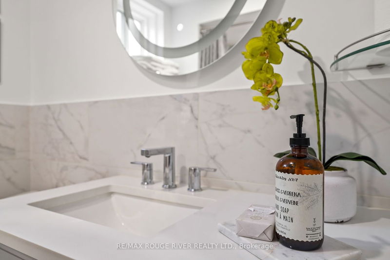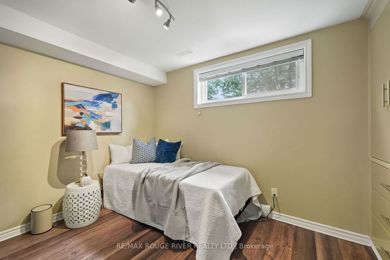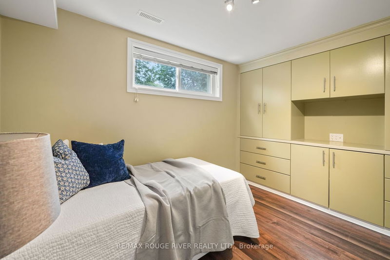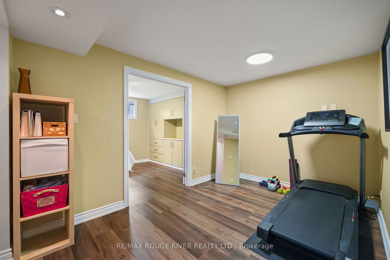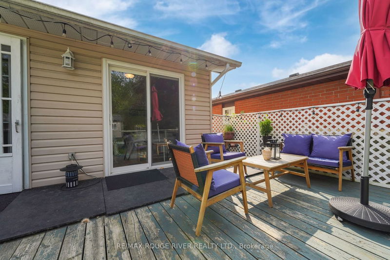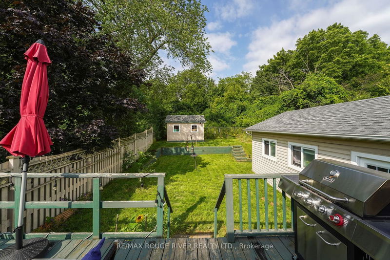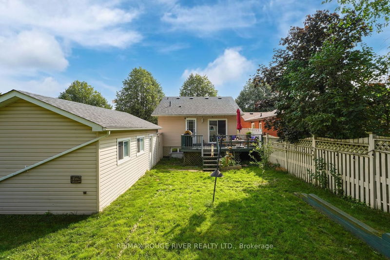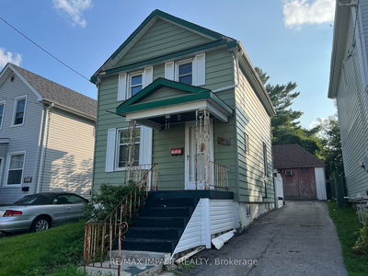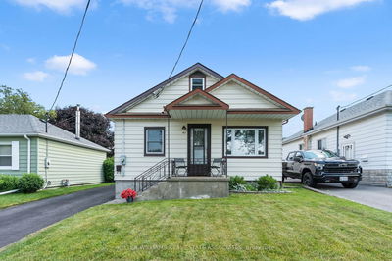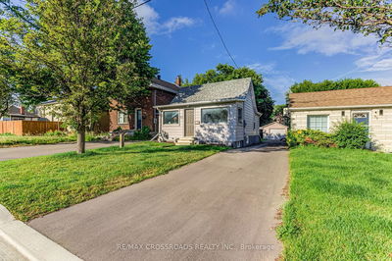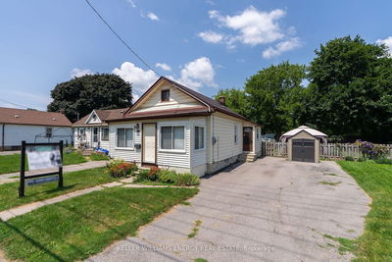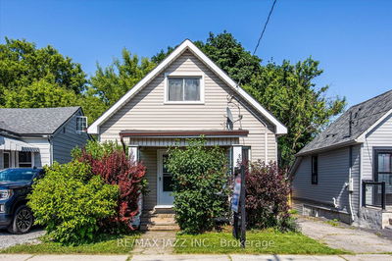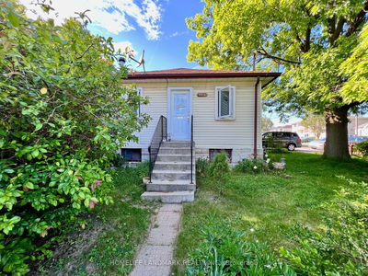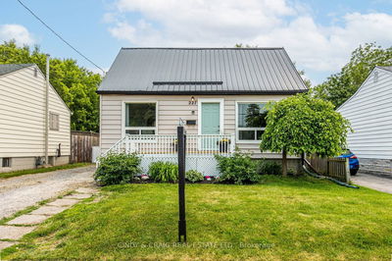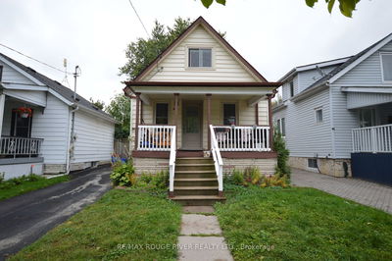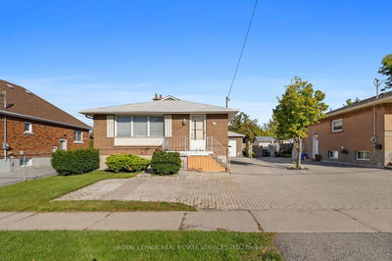An exquisite gem! Discover this raised bungalow nestled on the delightful Oshawa-Whitby border, a haven with a serene backdrop of green space and abundant nature. The generously sized eat-in kitchen boasts ample cupboard space and stainless steel appliances. Sunlit interiors abound, thanks to the refreshed windows, patio door, and roof in 2020. Enjoy a walk-out to the backyard deck right from the main bedroom. Beautifully finished lower level hosting two bedrooms, a full bath which has been fully renovated in 2023, media or exercise area, and a convenient laundry/utility room. The lower level bathroom includes new ceramic tiles, marble shower wall and vanity with quartz countertops. To top it off, an over-sized garage/workshop with hydro enhances the allure of this charming abode. Nestled within easy reach of the 401 and transit, and just a leisurely stroll from the recreational center, this home is truly a must-see for those seeking an elegant blend of comfort and accessibility.
부동산 특징
- 등록 날짜: Tuesday, August 08, 2023
- 가상 투어: View Virtual Tour for 208 Limerick Street
- 도시: Oshawa
- 이웃/동네: Vanier
- 전체 주소: 208 Limerick Street, Oshawa, L1J 6K9, Ontario, Canada
- 거실: Hardwood Floor, Large Window, O/Looks Frontyard
- 주방: Eat-In Kitchen, Stainless Steel Appl, Family Size Kitchen
- 리스팅 중개사: Re/Max Rouge River Realty Ltd. - Disclaimer: The information contained in this listing has not been verified by Re/Max Rouge River Realty Ltd. and should be verified by the buyer.

