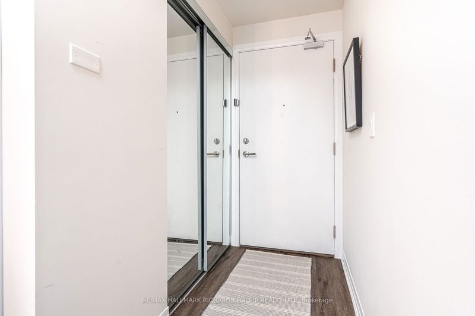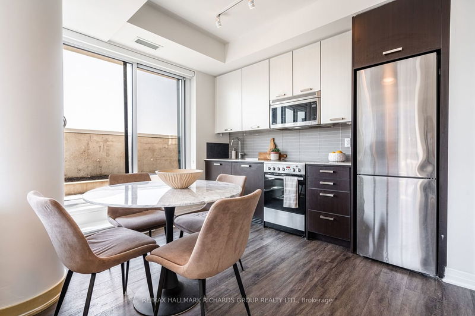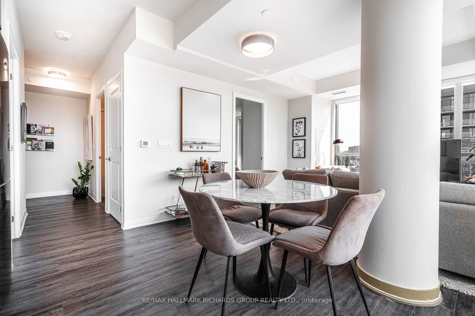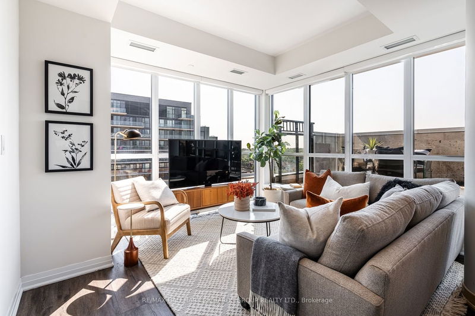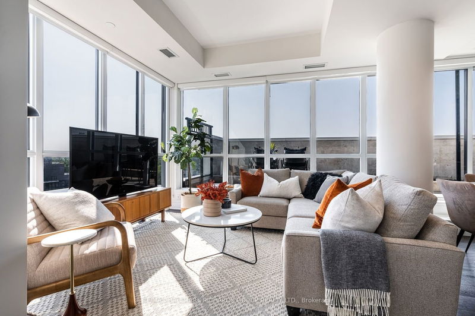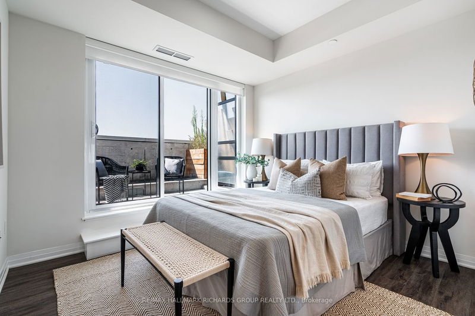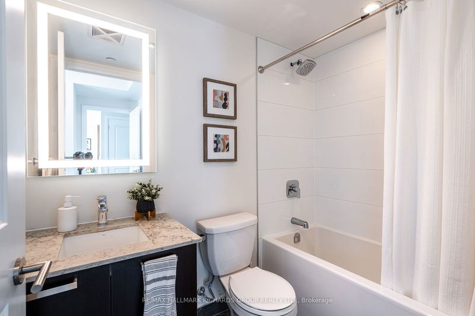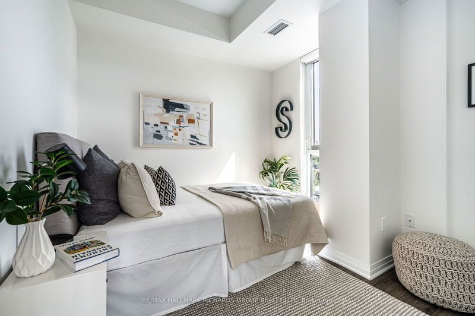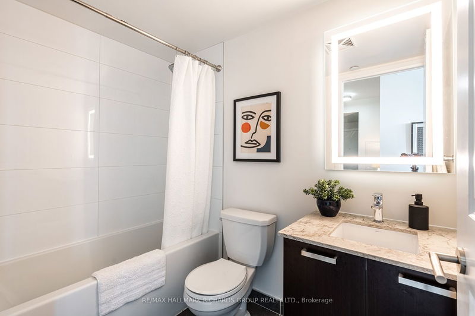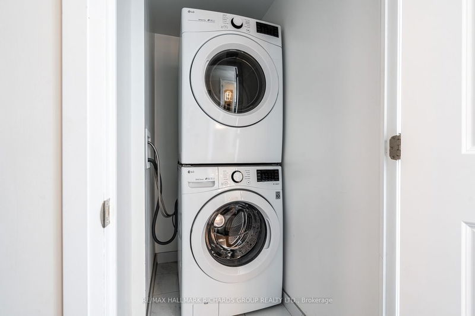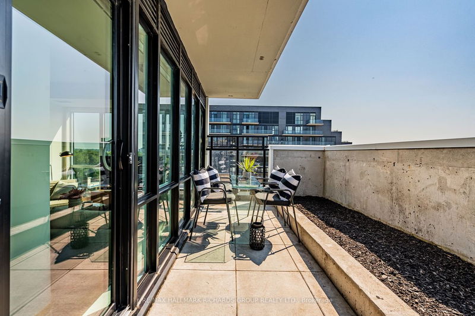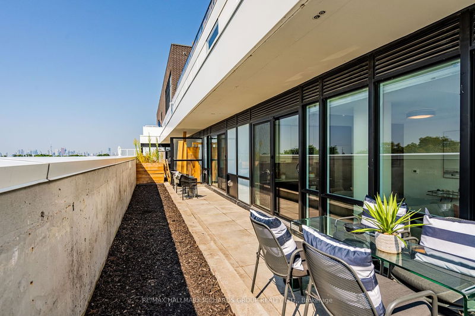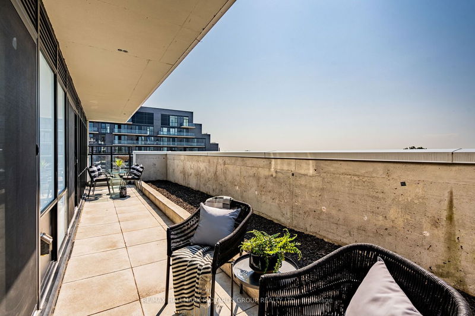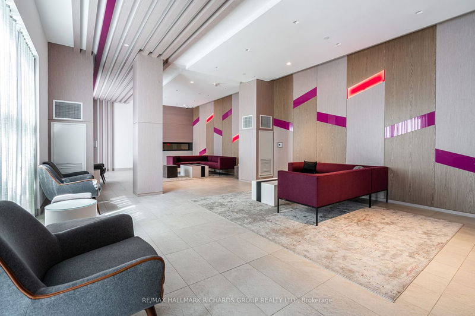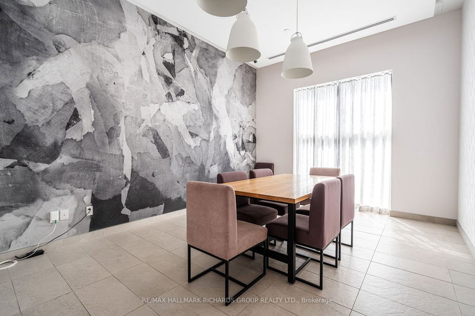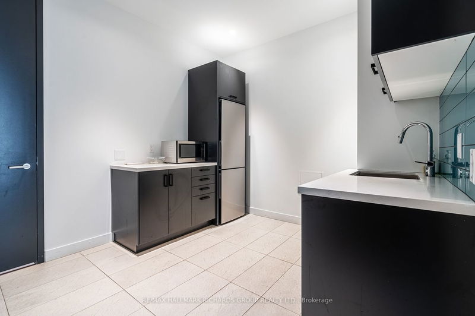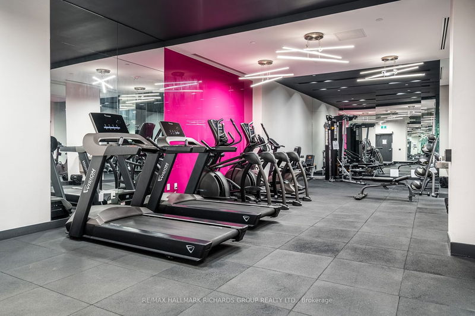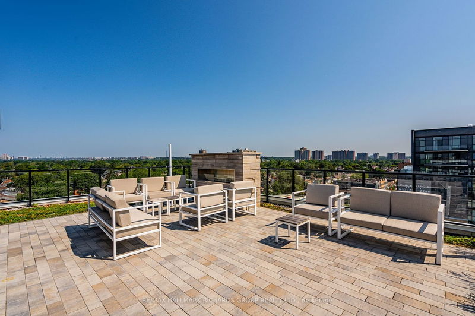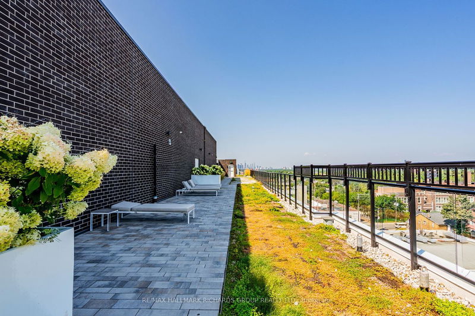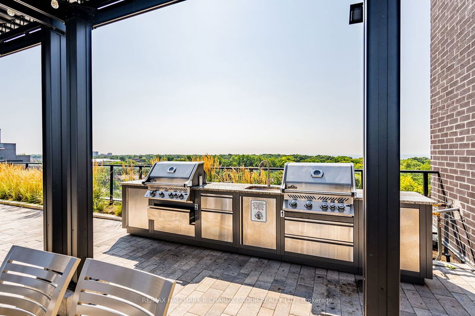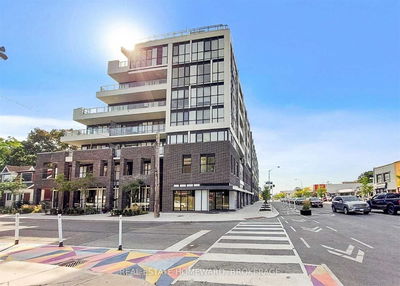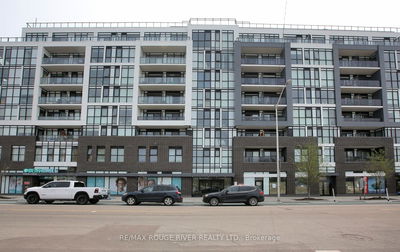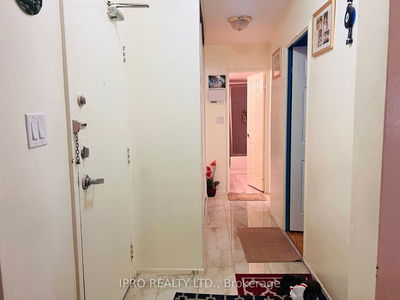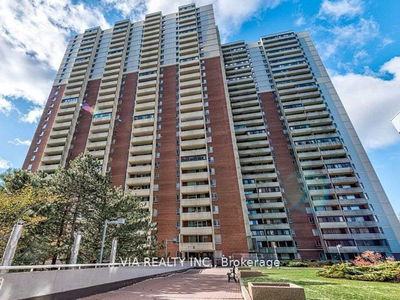Highly desired split 2 bedroom corner unit with 824 sq ft of living space plus a 165 sq ft south facing terrace with stunning city and seasonal lake views! This bright and spacious unit boasts a functional floor plan, open concept layout and floor to ceiling windows. Enjoy the sunrise or sunset on the expansive terrace with a gas line for BBQ or fire table and your own private garden, spanning the width of the unit! The spacious primary bedroom offers 4 piece ensuite, walk-in closet and direct access to the terrace! Located just steps to some great shops, restaurants and transit, this unit is not to be missed!
부동산 특징
- 등록 날짜: Thursday, August 10, 2023
- 가상 투어: View Virtual Tour for 703-2301 Danforth Avenue
- 도시: Toronto
- 이웃/동네: East End-Danforth
- 전체 주소: 703-2301 Danforth Avenue, Toronto, M4C 1K5, Ontario, Canada
- 거실: W/O To Balcony, Window Flr To Ceil, Open Concept
- 주방: Stainless Steel Appl, Window Flr To Ceil, W/O To Balcony
- 리스팅 중개사: Re/Max Hallmark Richards Group Realty Ltd. - Disclaimer: The information contained in this listing has not been verified by Re/Max Hallmark Richards Group Realty Ltd. and should be verified by the buyer.


