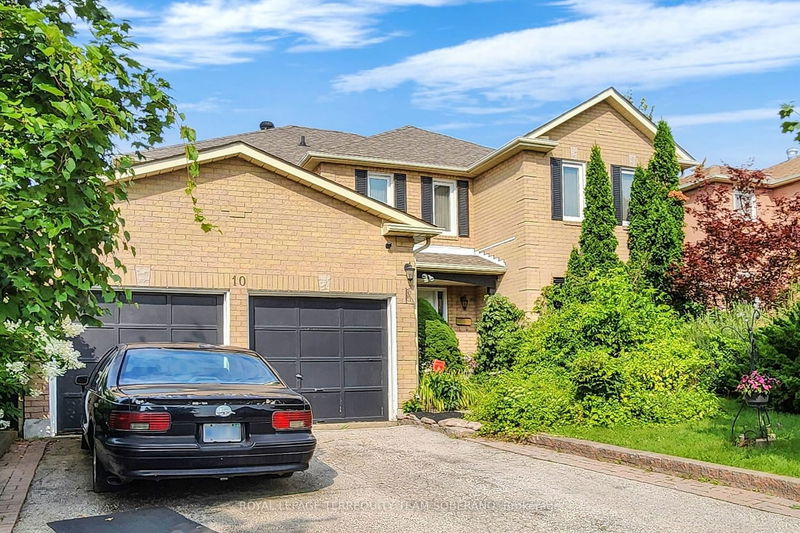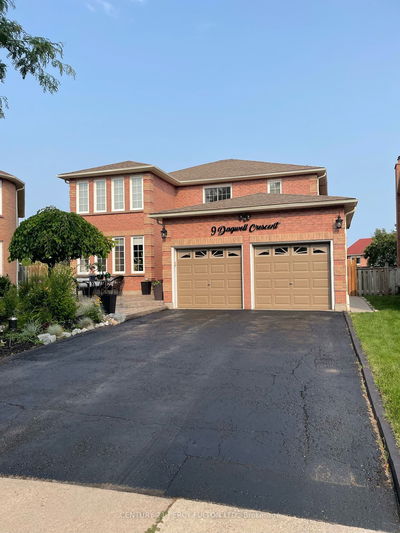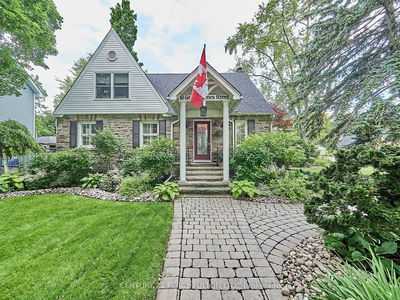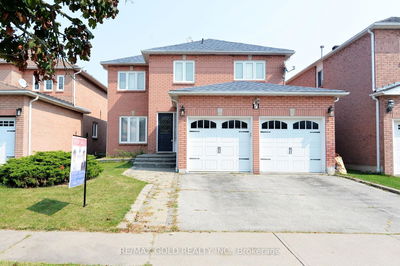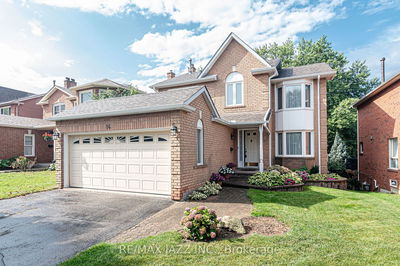Beautiful Executive-Style Family Home W/ Great Curb Appeal Nestled In The Desirable & Family-Oriented Central West Community. Superb Floor Plan! Boasting 3,200 Sqft. Featuring Grand Foyer W/ Curved Staircase, Spacious Sun-Filled Rms, Formal Liv Rm, Office Rm, Large Din Rm W/ Picture Window, Comb Mud Rm & Laundry Rm W/ Access To Garage, Tile & Hardwood Flrs Thru Main. Cozy Family Rm W/ Brick Fireplace & Large Window O/Looking Backyard. Extremely Large Eat-In Kitchen Designed W/ Ample Cabinetry & Countertop Space, S/S Appliances, Backsplash, Granite & Peninsula Island. Breakfast Area W/ W/O To Large Deck To Private Backyard- Perfect Place To Entertain & Enjoy Nature's Beauty! Professionally Landscaped Backyard Fully Fenced W/ Luscious Greenery & Flowerbeds. Oversized Primary Bedroom W/ Windows, W/In Closet & Spa-Like 4PC Ensuite. Finished Basement W/ Large Crawl Space & O/Concept Layout- Great Opportunity To Utilize The Space To Fit Your Needs. Lovely Place To Call Home!! Must See!!
부동산 특징
- 등록 날짜: Friday, August 11, 2023
- 가상 투어: View Virtual Tour for 10 Simms Drive
- 도시: Ajax
- 이웃/동네: Central West
- 중요 교차로: Kingston Rd & Westney Rd N
- 전체 주소: 10 Simms Drive, Ajax, L1T 3J5, Ontario, Canada
- 거실: Hardwood Floor, Formal Rm, Window
- 가족실: Hardwood Floor, Brick Fireplace, Large Window
- 주방: Tile Floor, Stainless Steel Appl, Backsplash
- 리스팅 중개사: Royal Lepage Terrequity Team Soberano - Disclaimer: The information contained in this listing has not been verified by Royal Lepage Terrequity Team Soberano and should be verified by the buyer.



