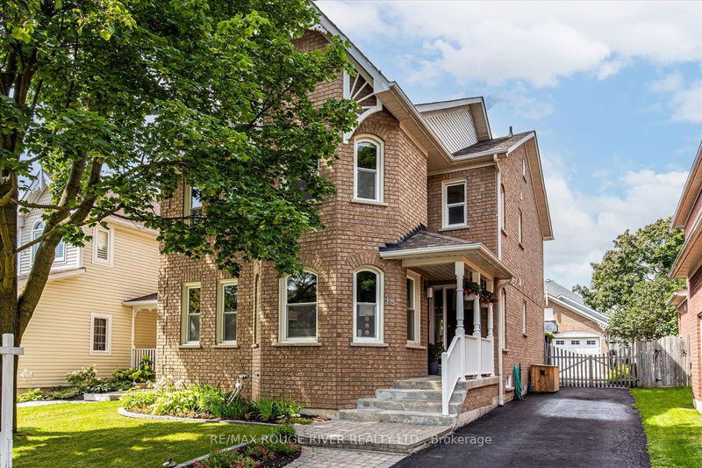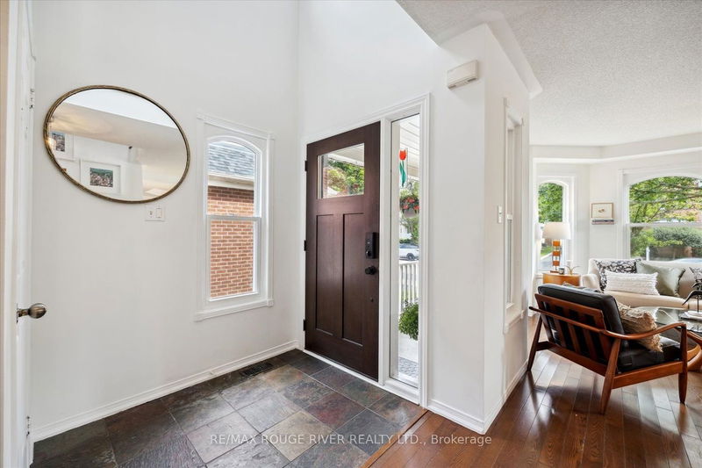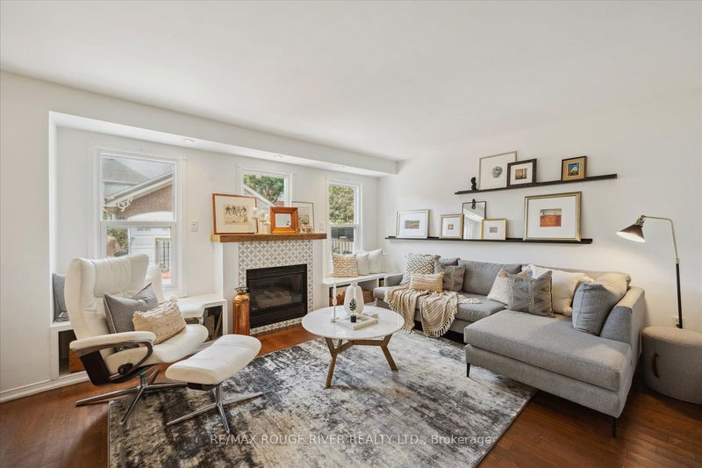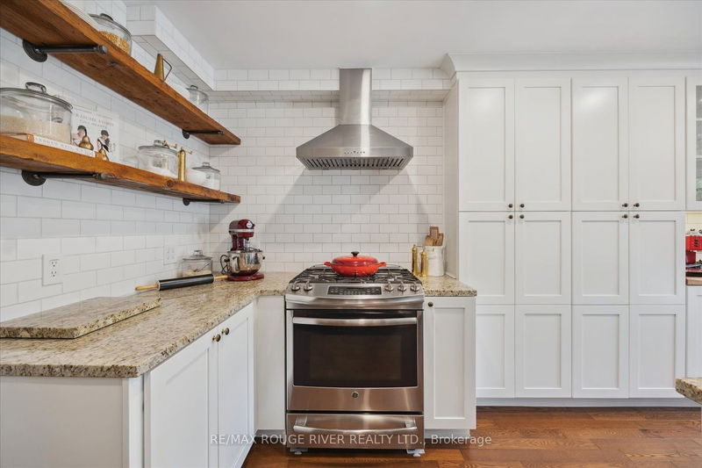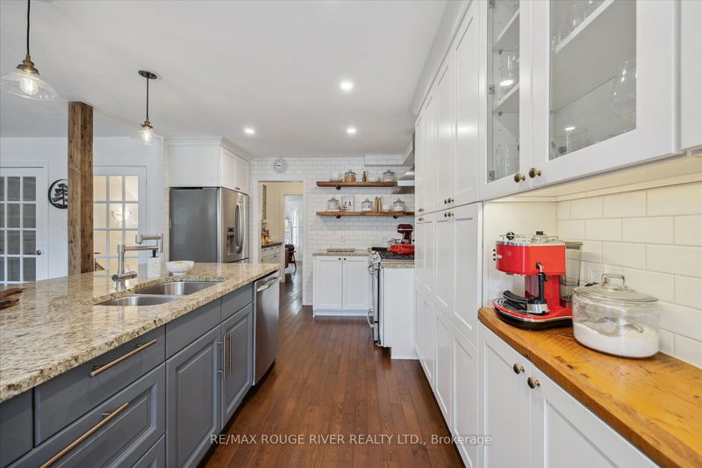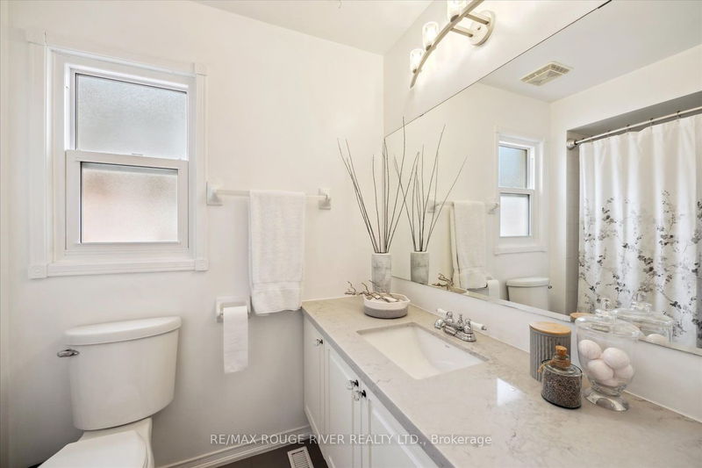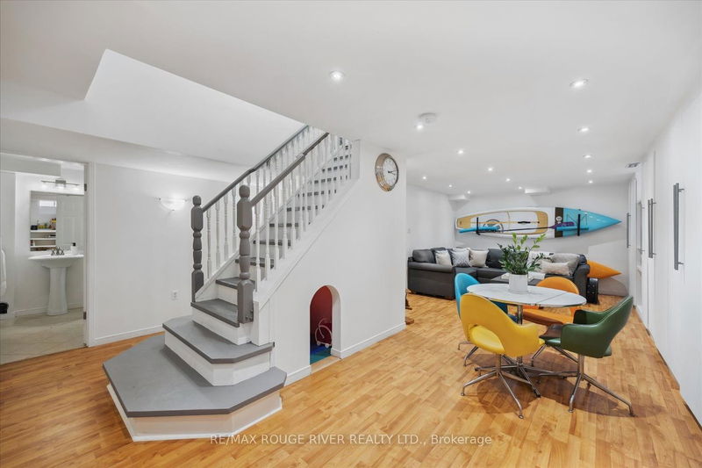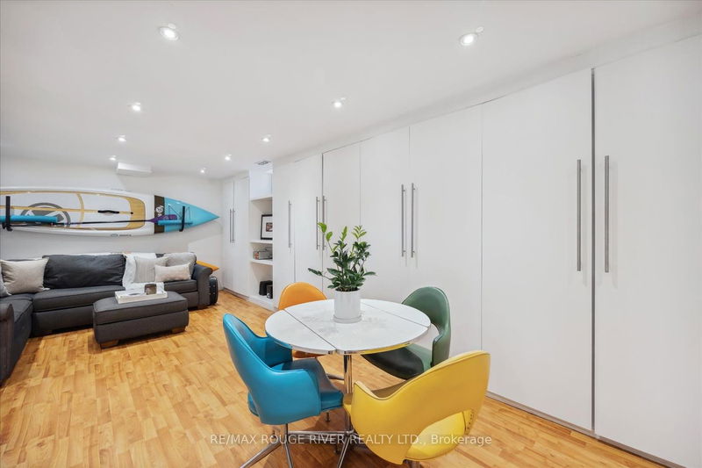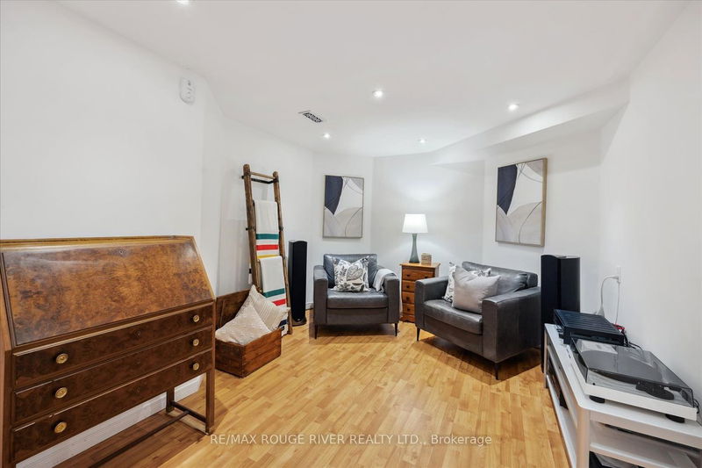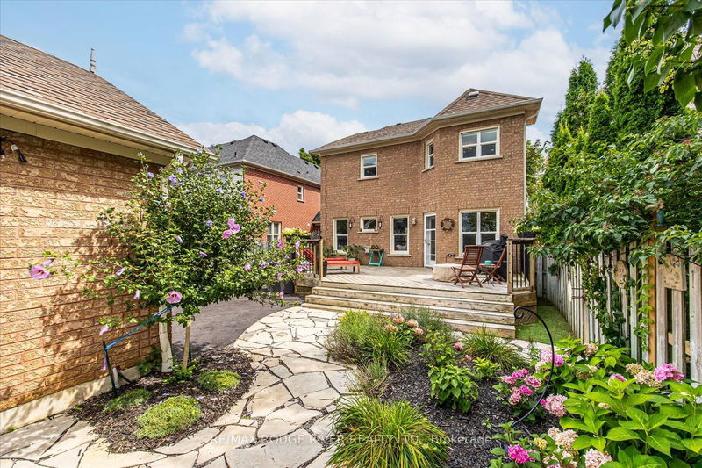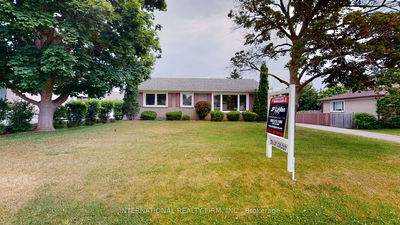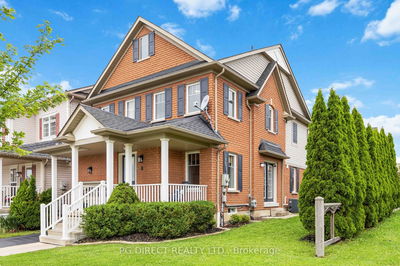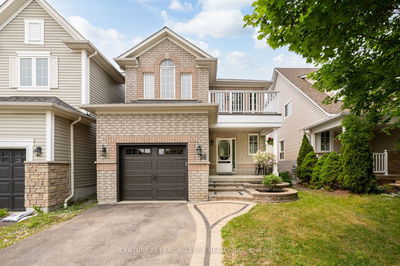This absolutely breathtaking home with finished basement was recently renovated from top to bottom with high-end finishes and trendy style. Enjoy an open concept layout with large principal rooms loaded with upgrades including hardwood flooring, modern lighting and custom trim and millwork throughout. A chef's dream, the incredible kitchen '20 features solid maple cabinetry, a 9ft island with granite counters, fantastic walk-in pantry, custom wine rack and a gorgeous backsplash with vintage barn board shelving - a true showstopper! Spacious family room with gas fireplace and custom barn board mantle and bright and inviting living/dining areas with oversized windows. Beautiful hardwood staircase with iron pickets up to three (converted from four) gorgeous bedrooms including the primary retreat with fully renovated, spa-like bathroom featuring a skylight, quartz counters, double sinks, stand-alone tub and glass shower - simply stunning!
부동산 특징
- 등록 날짜: Wednesday, August 16, 2023
- 가상 투어: View Virtual Tour for 18 Sawyer Avenue
- 도시: Whitby
- 이웃/동네: Brooklin
- 중요 교차로: Watford & Winchester
- 전체 주소: 18 Sawyer Avenue, Whitby, L1M 1C7, Ontario, Canada
- 거실: Hardwood Floor, O/Looks Frontyard, Combined W/Dining
- 가족실: Combined W/주방, Fireplace, Hardwood Floor
- 주방: Centre Island, Hardwood Floor, Open Concept
- 리스팅 중개사: Re/Max Rouge River Realty Ltd. - Disclaimer: The information contained in this listing has not been verified by Re/Max Rouge River Realty Ltd. and should be verified by the buyer.

