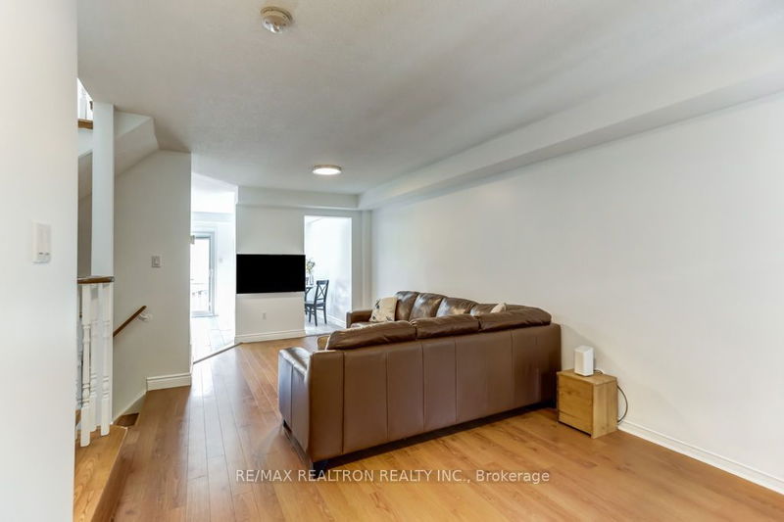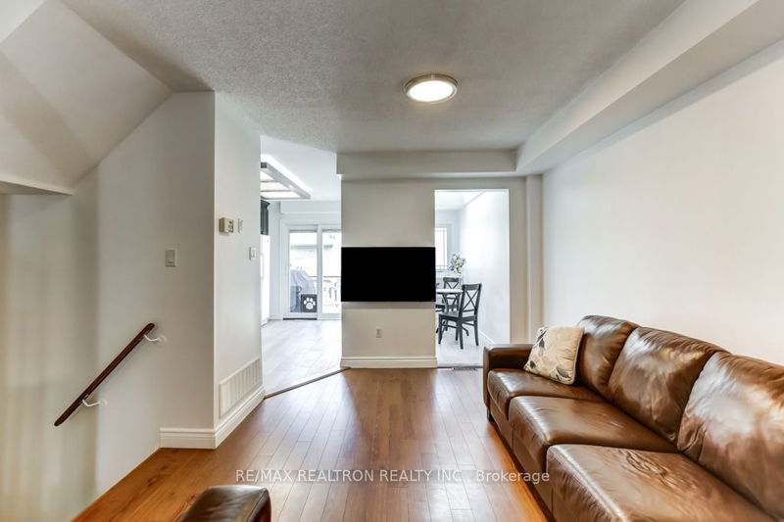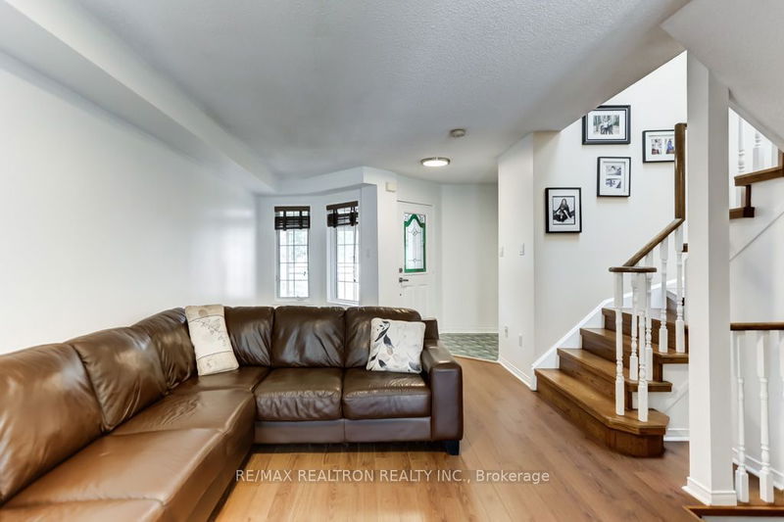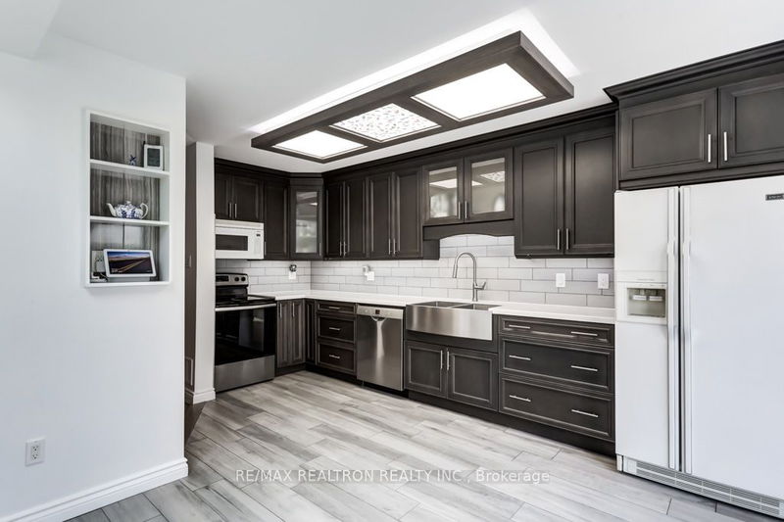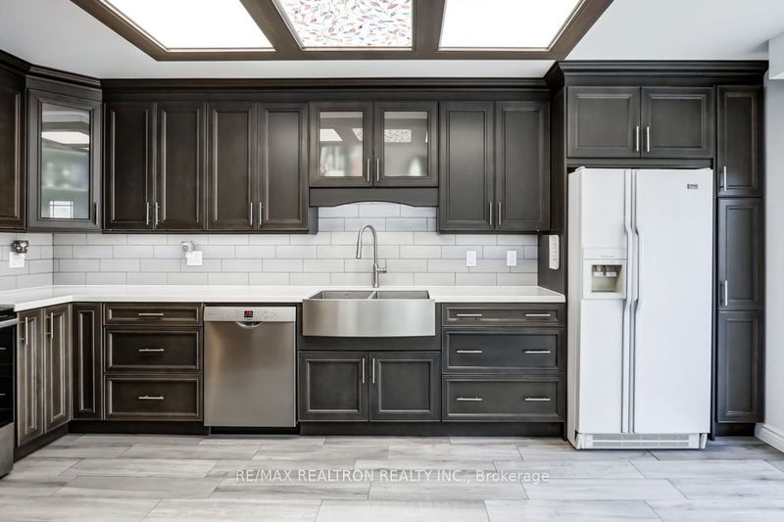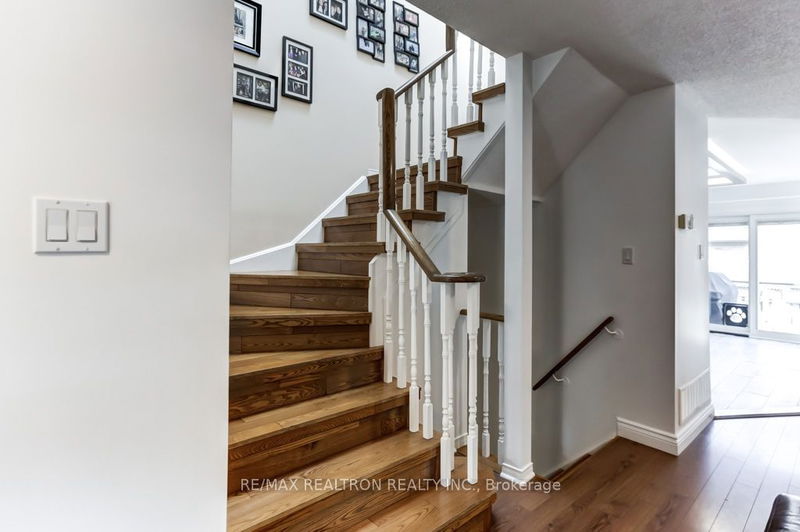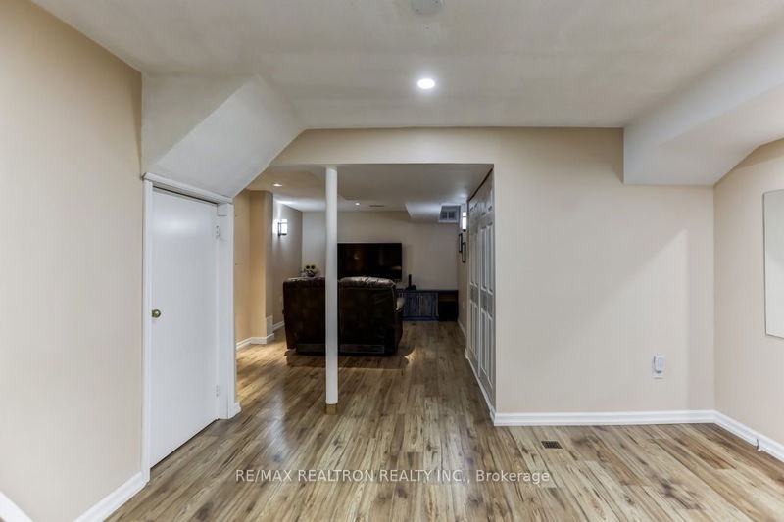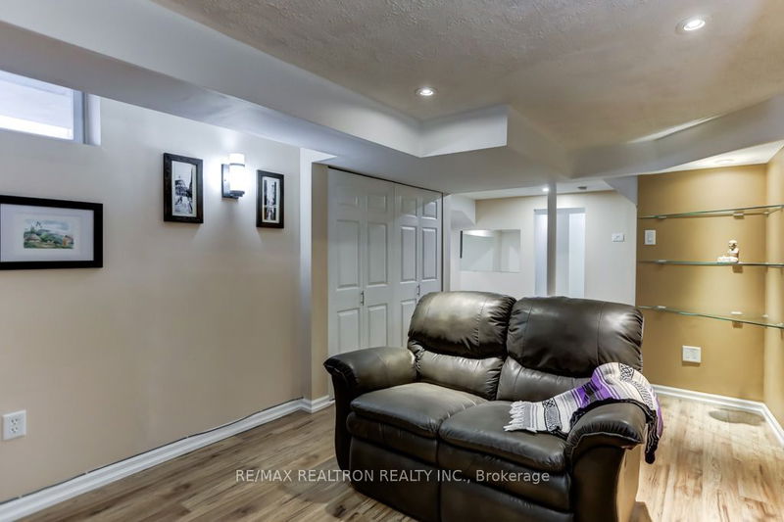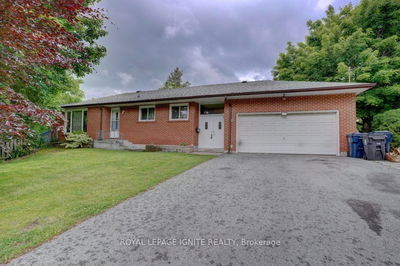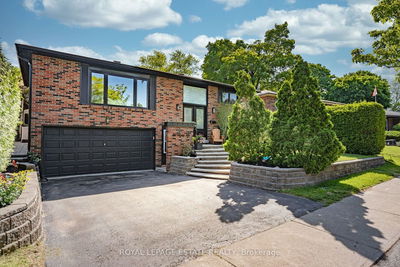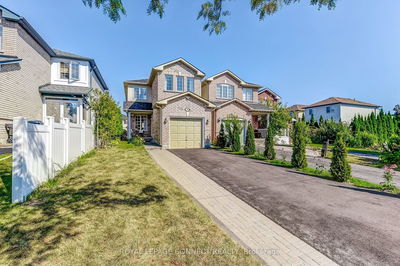Beautiful, Customised Upgraded 2 Storey Home with House Extension at Rear resulting in a Spacious Open Dream Kitchen and Breakfast Area with Skylight. Custom Entrance to Enclosed Porch from Garage. New Hardwood Staircase. Spacious Primary Bedroom with Hardwood Floors and a Renovated 4Pc .with Newer Ceramic Tiles. Renovated Main Bathroom with New Stand Up Glass Shower & Linear Drain. Finished Basement. Walk Out to Party Lovers Back Yard with Large Composite 2 Level Deck perfect for your summer get togethers with friends.
부동산 특징
- 등록 날짜: Thursday, August 17, 2023
- 가상 투어: View Virtual Tour for 70 Kilsyth Drive
- 도시: Toronto
- 이웃/동네: Centennial Scarborough
- 전체 주소: 70 Kilsyth Drive, Toronto, M1C 5A7, Ontario, Canada
- 거실: Combined W/Dining, Window, Laminate
- 주방: Renovated, W/O To Deck, Ceramic Floor
- 리스팅 중개사: Re/Max Realtron Realty Inc. - Disclaimer: The information contained in this listing has not been verified by Re/Max Realtron Realty Inc. and should be verified by the buyer.




