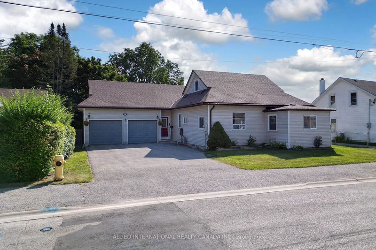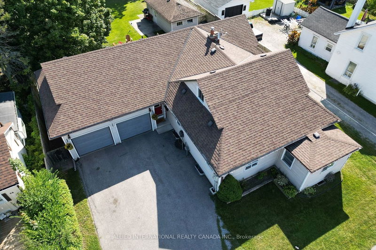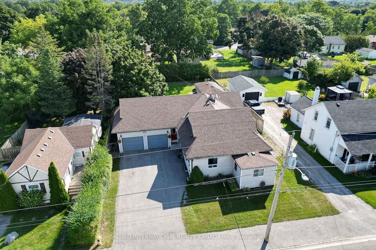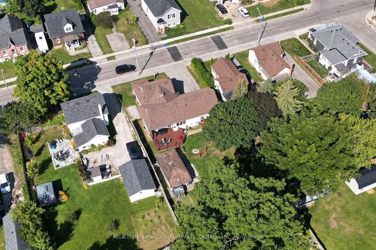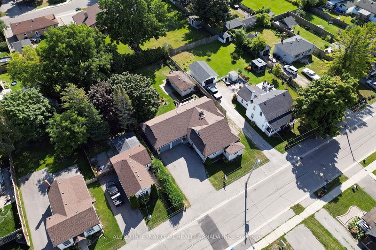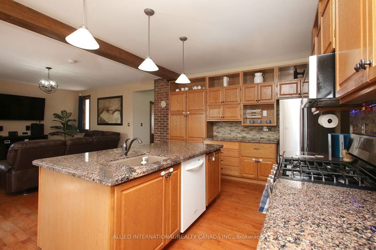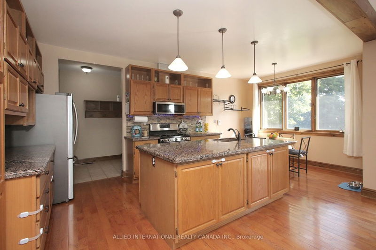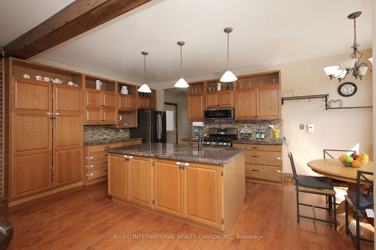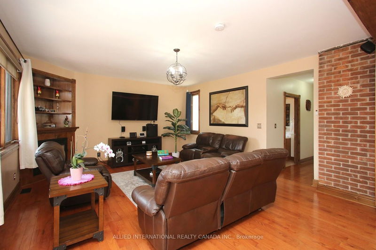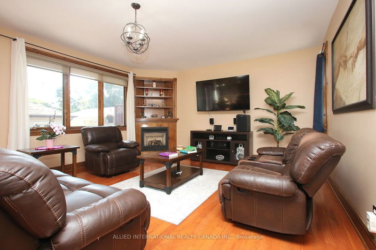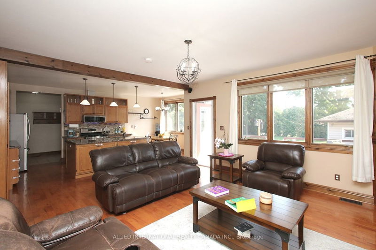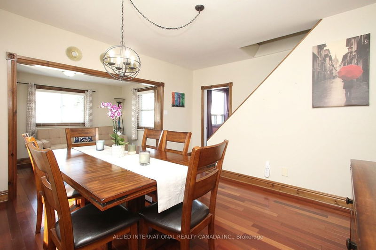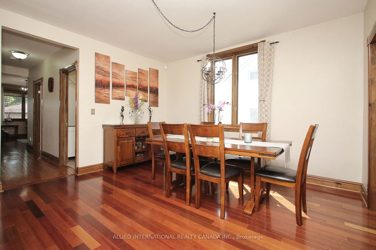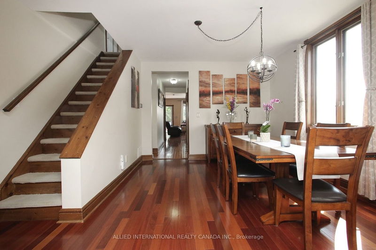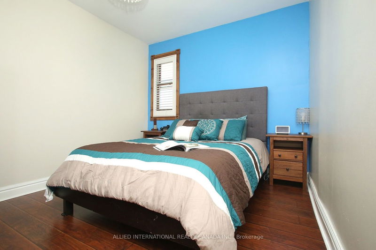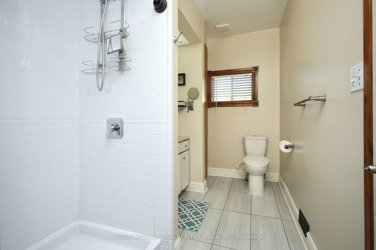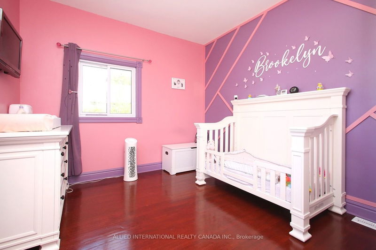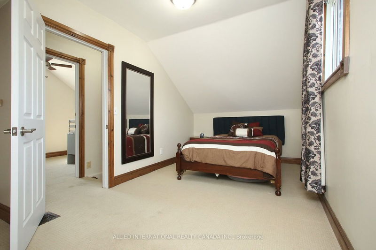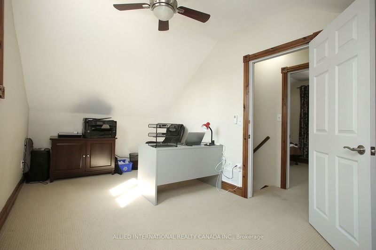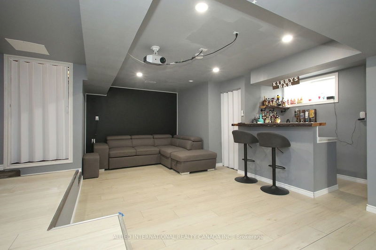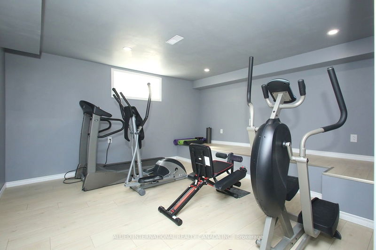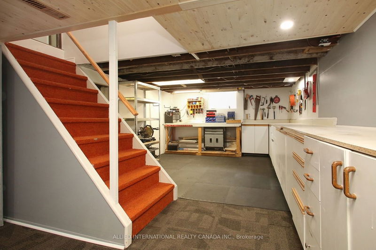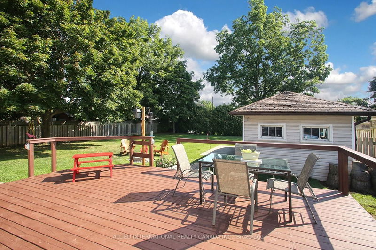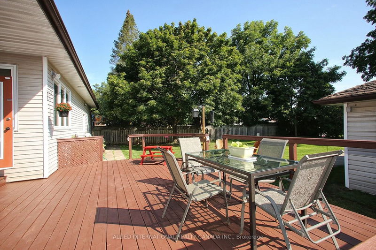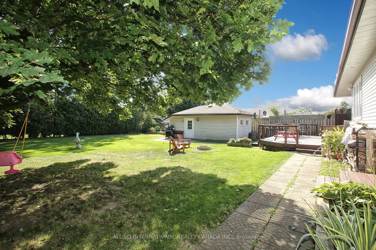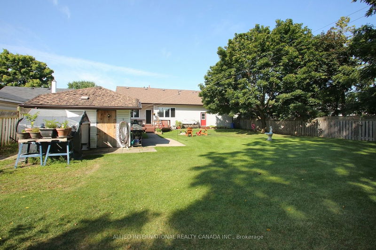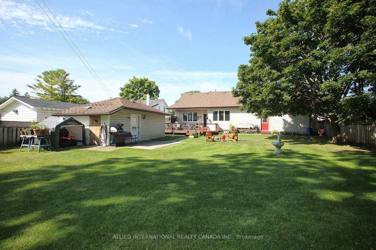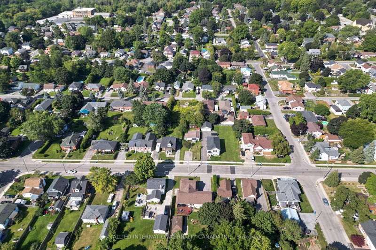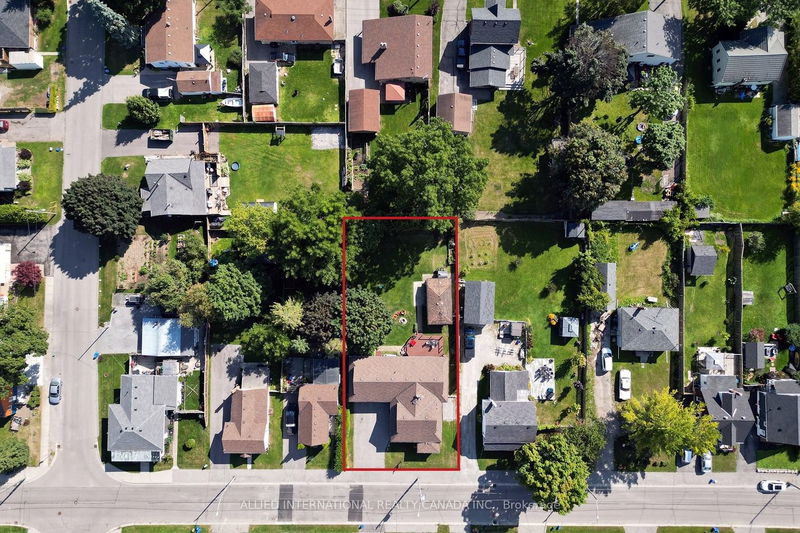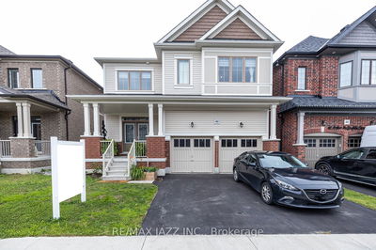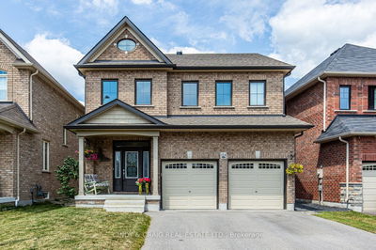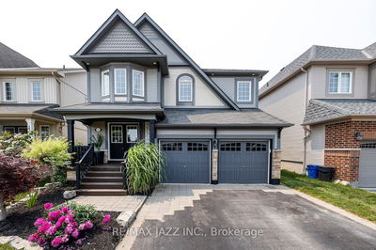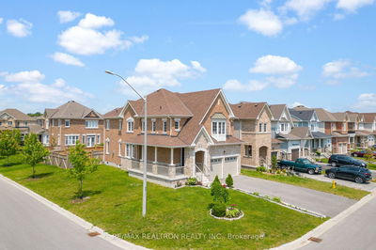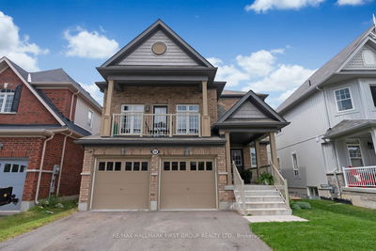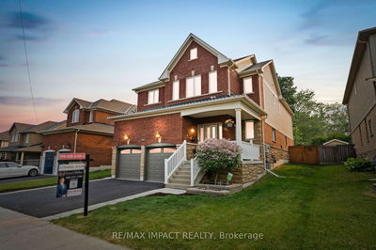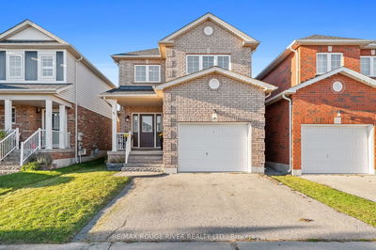Walking Distance To Historic Downtown Bowmanville!!! Welcome To 87 Elgin Street! This HUGE Lot Approx. 72Ft. x 158Ft. With Beautiful Mature Trees Features An Over-Sized Double Car Garage That Fits 3 Cars & A Detached Garden Shed! Walk Into This Bright Open Concept Kitchen/Living Area That Features A Beautiful Decorative Beam, Boasting A Large Centre Island With Granite Counters, Gas Fire Fireplace, Hardwood Floors Throughout Main Floor, This Entire Space Over Looks The HUGE Backyard With Natural Light Coming In, Walk-Out From The Living Room To Newly Stained Deck, Great For Entertaining Family & Friends. The Finished Basement Features A 2 Piece Ensuite, Laminate Flooring, Potlights And Wet Bar Great Place To Relax. Not Forgetting To Mention A Workshop Station & Ample Storage Space. This Home Awaits The New Buyers To Just Move In And Enjoy! Close To All Amenities; Schools, Shopping, Transit, Parks, Lakeridge Health Centre Etc.
부동산 특징
- 등록 날짜: Wednesday, August 23, 2023
- 가상 투어: View Virtual Tour for 87 Elgin Street
- 도시: Clarington
- 이웃/동네: Bowmanville
- 전체 주소: 87 Elgin Street, Clarington, L1C 3E3, Ontario, Canada
- 주방: Hardwood Floor, Centre Island, Granite Counter
- 거실: Hardwood Floor, Gas Fireplace, W/O To Deck
- 리스팅 중개사: Allied International Realty Canada Inc. - Disclaimer: The information contained in this listing has not been verified by Allied International Realty Canada Inc. and should be verified by the buyer.

