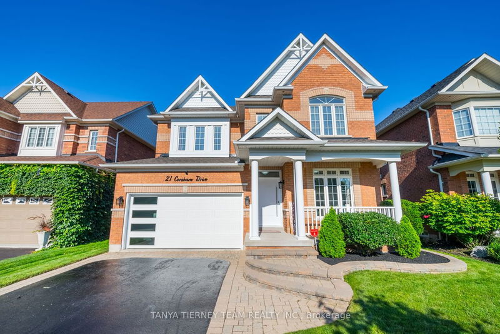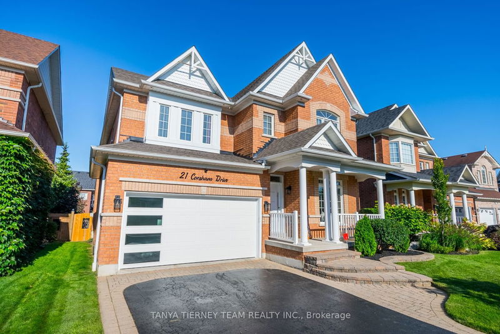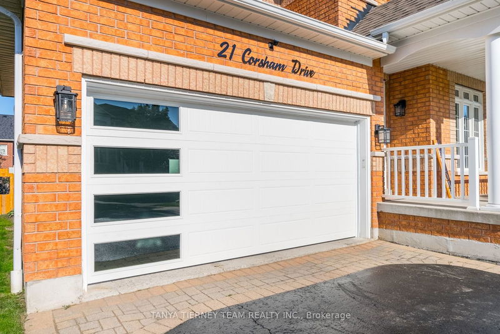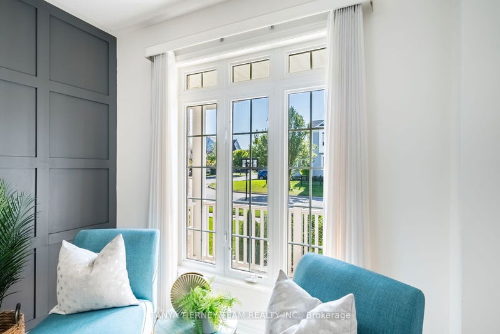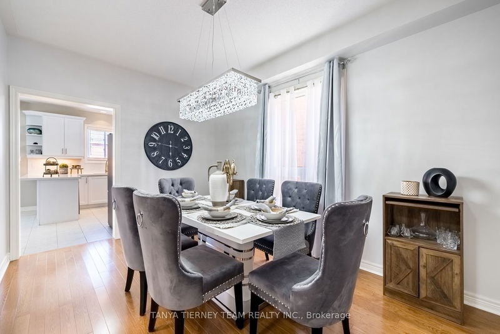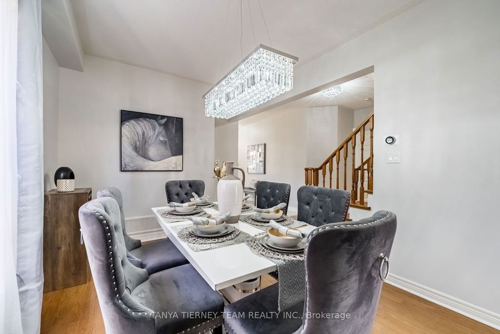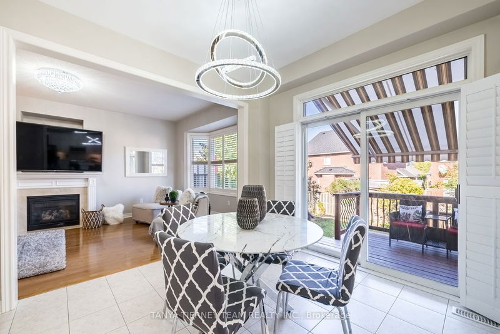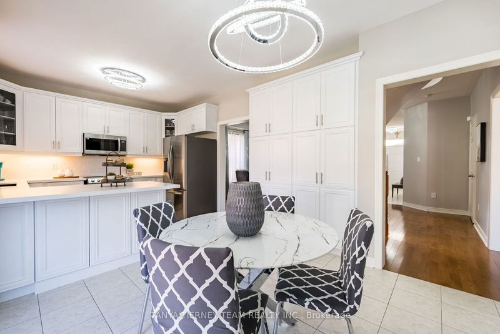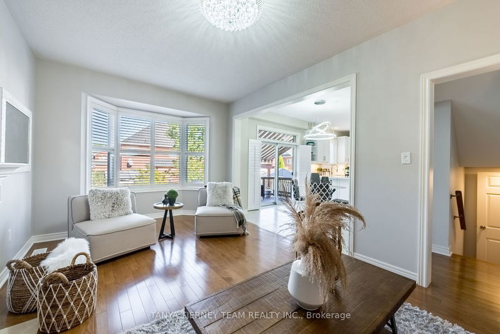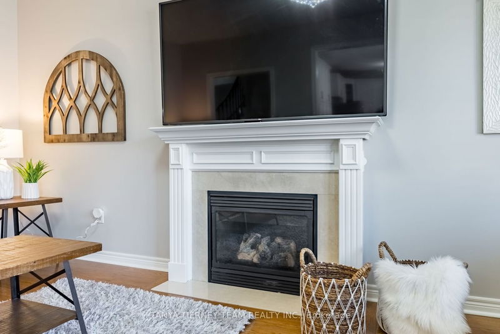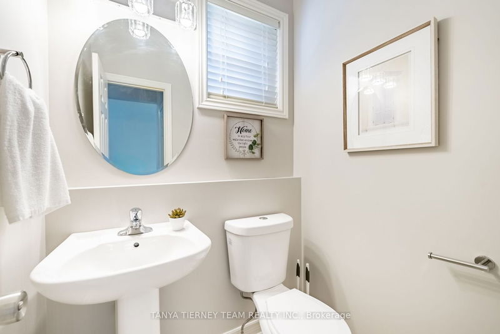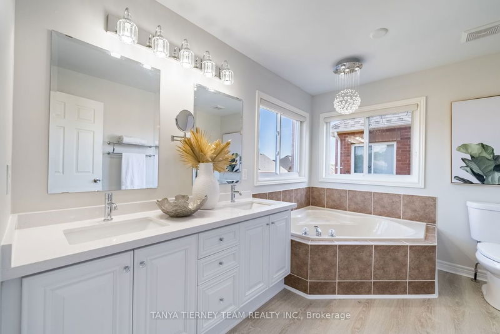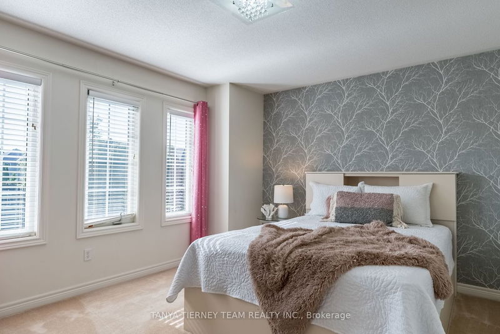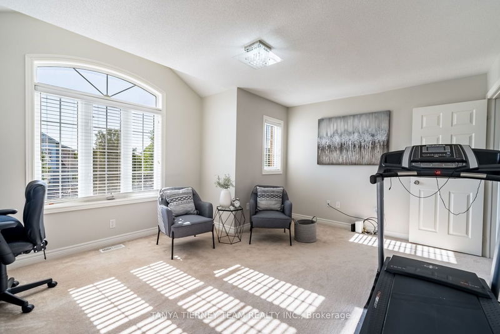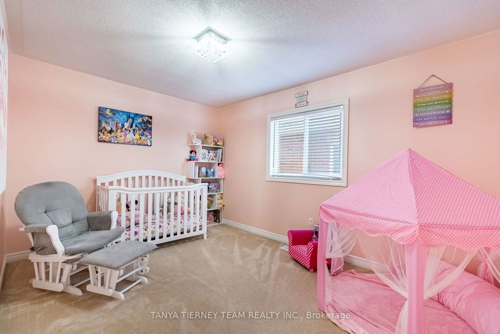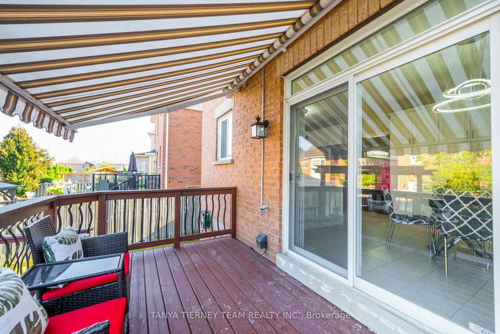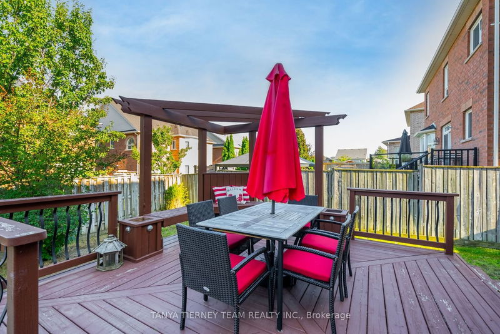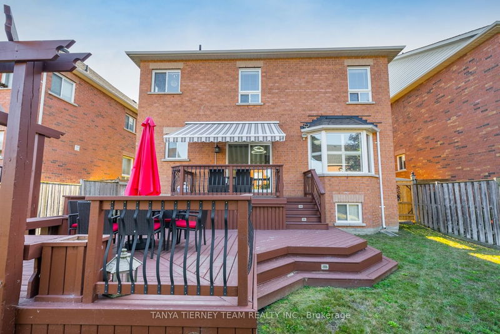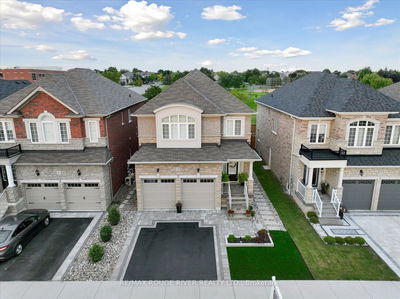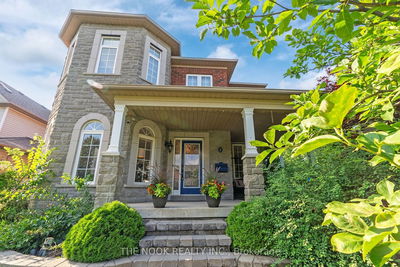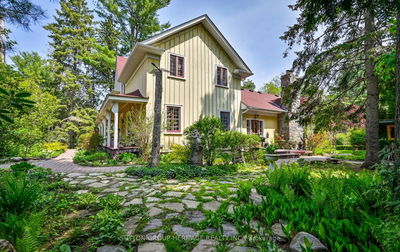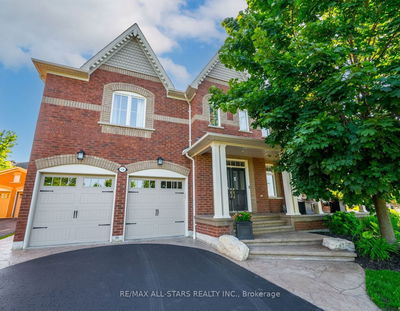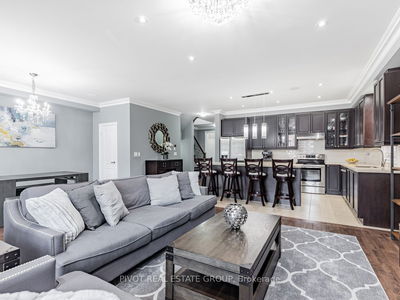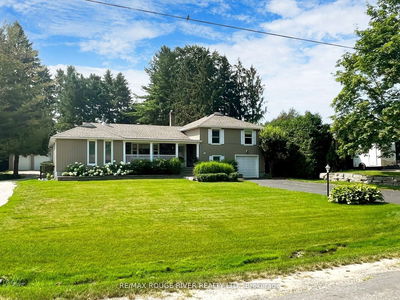Gorgeous 4 bedroom Brooklin family home! No detail has been overlooked in this immaculate family home featuring an open concept main floor plan featuring a formal dining room & separate formal living room with elegant wainscotting. Gourmet kitchen boasting quartz counters, updated cabinetry, subway tile backsplash, large pantry, stainless steel appliances & spacious breakfast area with sliding glass walk-out to a 2-tier deck with awning & built-in seating - perfect for entertaining! Family room with cozy gas fireplace, california shutters & backyard views. Convenient sunken main floor laundry with garage access & double closet. Upstairs offers 4 generous bedrooms including the primary retreat with spa like 5pc ensuite with corner soaker tub & his/hers walk-in closets. Unspoiled basement with large above grade windows awaits your finishing touches. Situated in a demand community, steps to schools, parks, shops, golf & easy hwy 407/412 access for commuters!
부동산 특징
- 등록 날짜: Wednesday, September 06, 2023
- 가상 투어: View Virtual Tour for 21 Corsham Drive
- 도시: Whitby
- 이웃/동네: Brooklin
- 중요 교차로: Cachet & Corsham Dr
- 전체 주소: 21 Corsham Drive, Whitby, L1M 2K5, Ontario, Canada
- 거실: Formal Rm, O/Looks Frontyard, Hardwood Floor
- 가족실: Gas Fireplace, California Shutters, Hardwood Floor
- 주방: Quartz Counter, Pantry, Stainless Steel Appl
- 리스팅 중개사: Tanya Tierney Team Realty Inc. - Disclaimer: The information contained in this listing has not been verified by Tanya Tierney Team Realty Inc. and should be verified by the buyer.


