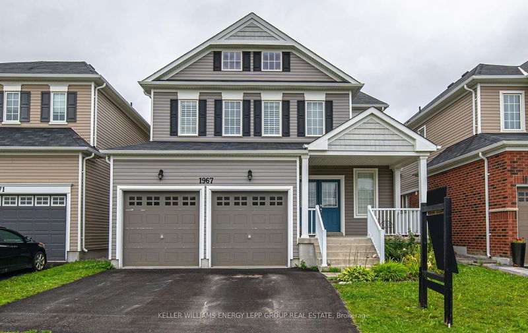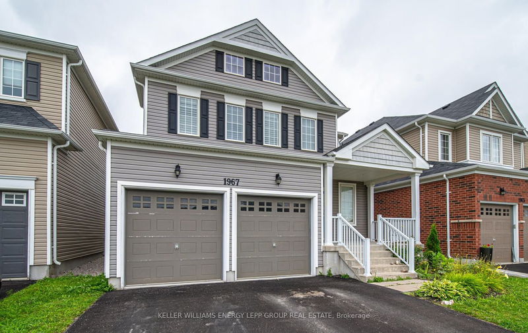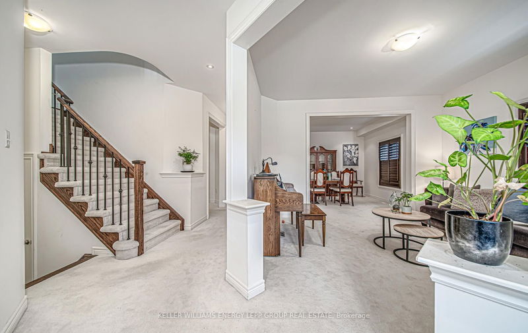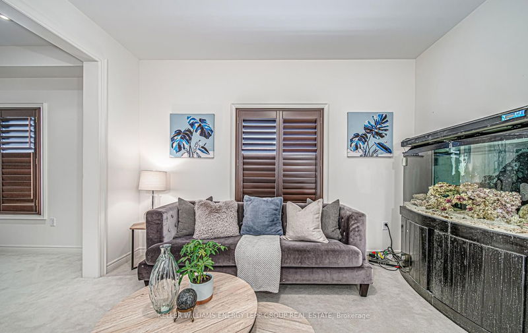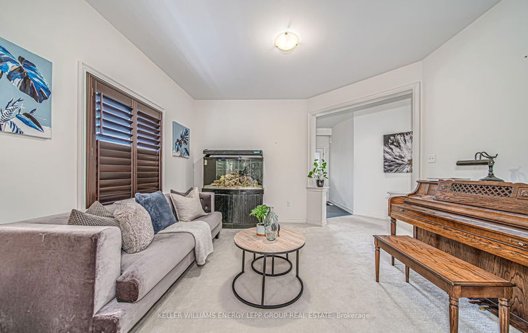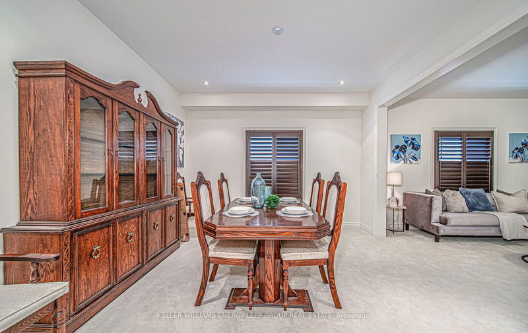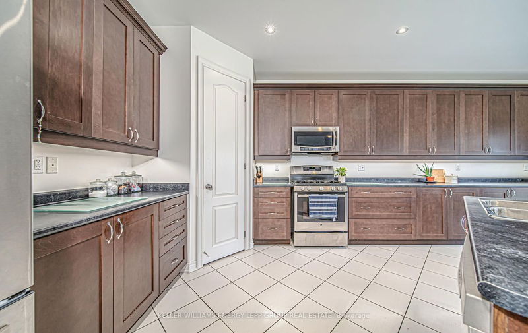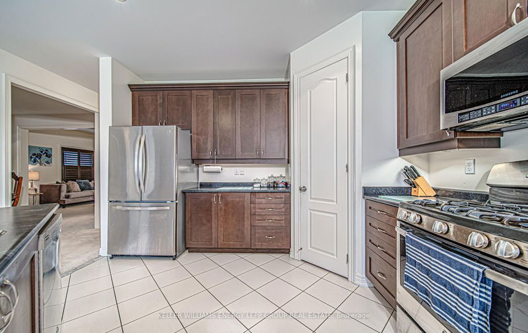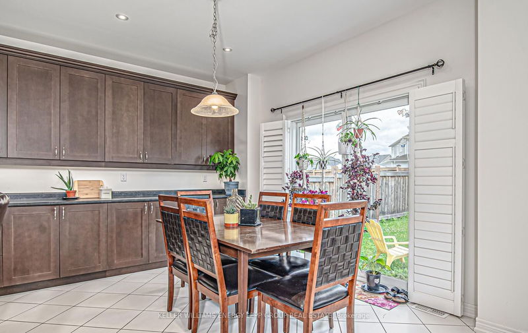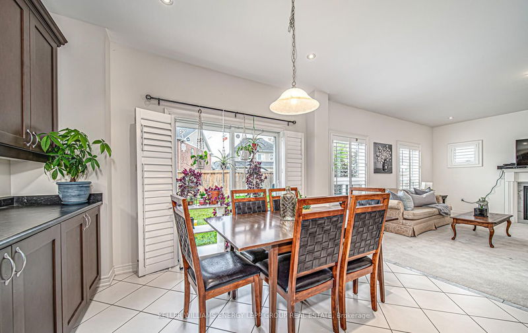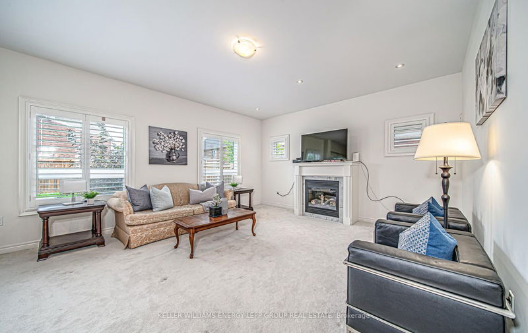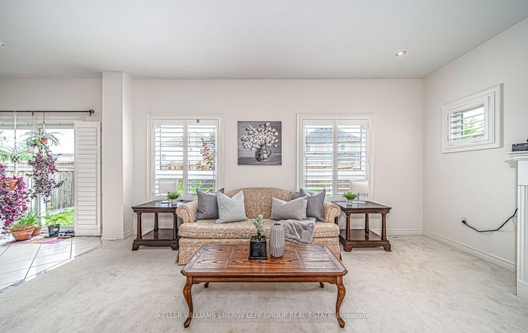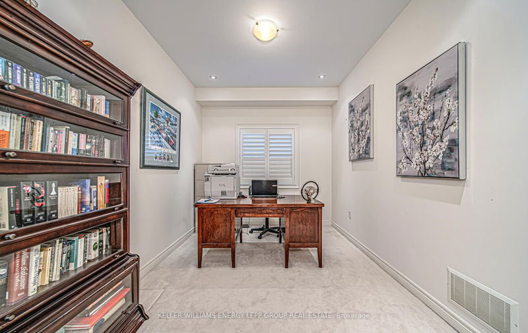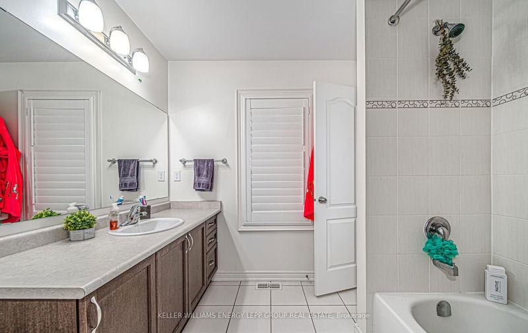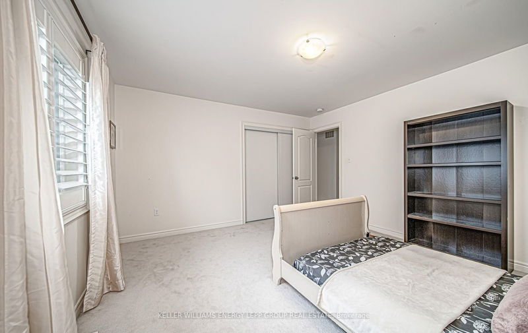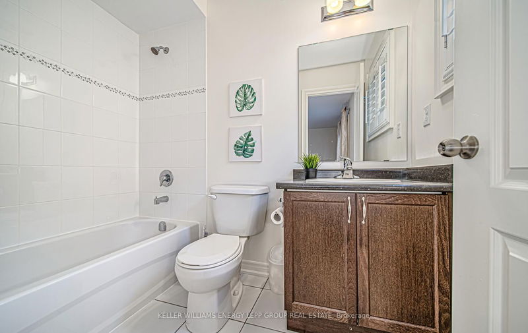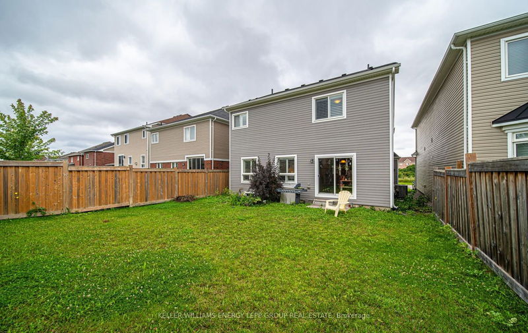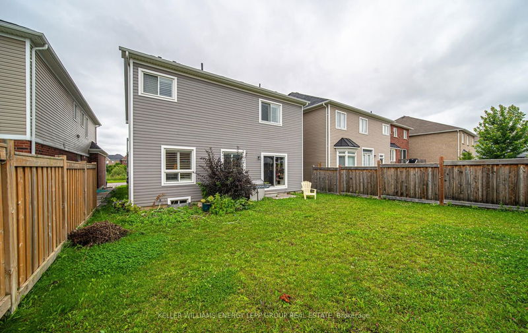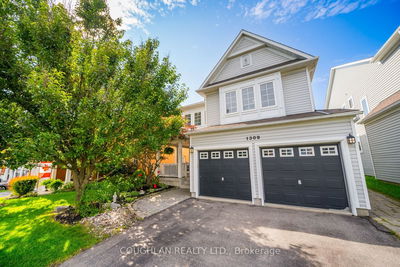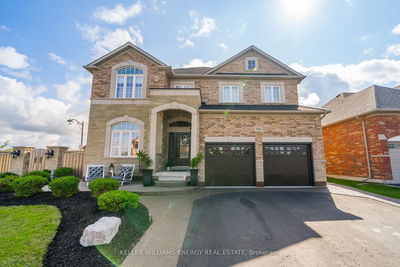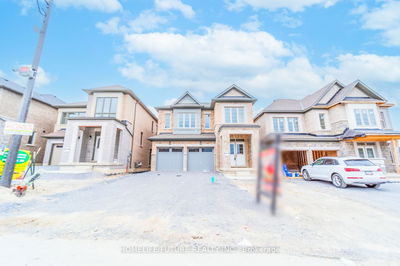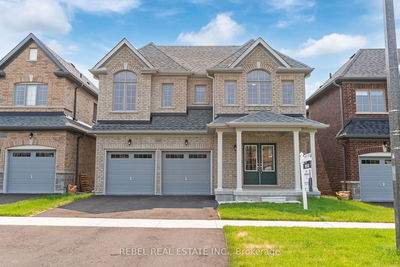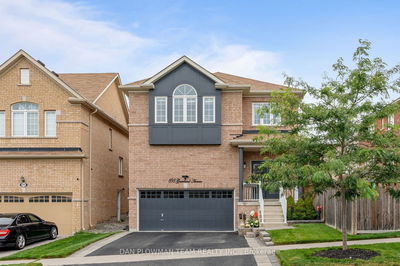Indulge in the perfection of family living with this spacious, immaculate 4 bed 4 bath residence located in the desirable and family-oriented North Oshawa. Facing a beautiful ravine with no neighbours across, this home offers a host of exquisite features, including over 3000 square ft of living space, 9-ft smooth ceilings, and a family room with a cozy gas fireplace. The home boasts a generous entryway which opens to a large living and dining room. The spacious eat-in kitchen has an elongated countertop, walk-in pantry and island with built in dishwasher and sink. Upstairs you will find an extra large primary suite with 4 pc bath and walk in closet. 2 bedrooms share a jack-and-jill bath, and another bedroom showcases its own separate 4 pc bathroom. Enjoy the comfort of a 3-ton central air system, on-demand hot water for long showers, and the added elegance of Hunter Douglas' top-of-the-line wood shutters. The unfinished basement has a roughed-in bathroom and painted floors.
부동산 특징
- 등록 날짜: Wednesday, September 06, 2023
- 가상 투어: View Virtual Tour for 1967 Arborwood Drive
- 도시: Oshawa
- 이웃/동네: Taunton
- 중요 교차로: Arborwood & Coldstream
- 전체 주소: 1967 Arborwood Drive, Oshawa, L1K 0V2, Ontario, Canada
- 거실: Broadloom, California Shutters, Open Concept
- 주방: Centre Island, Pot Lights, Pantry
- 가족실: Fireplace, Broadloom, California Shutters
- 리스팅 중개사: Keller Williams Energy Lepp Group Real Estate - Disclaimer: The information contained in this listing has not been verified by Keller Williams Energy Lepp Group Real Estate and should be verified by the buyer.


