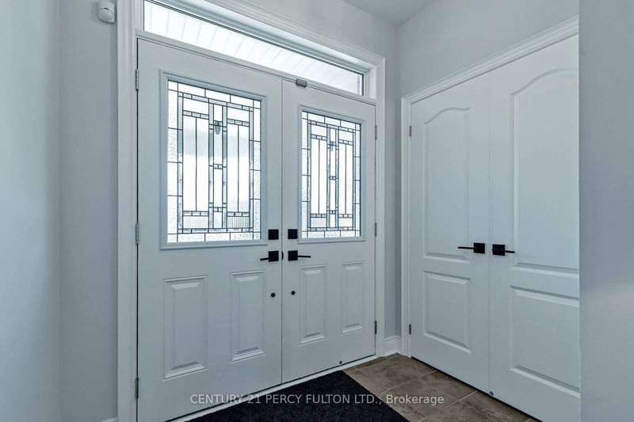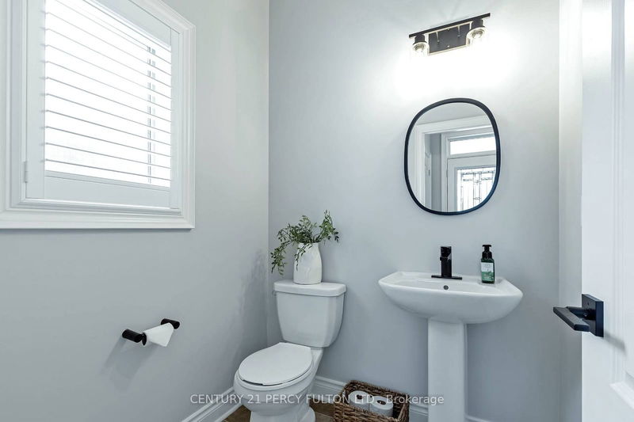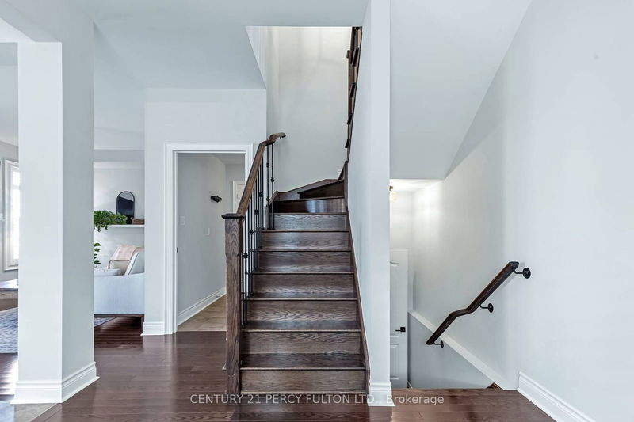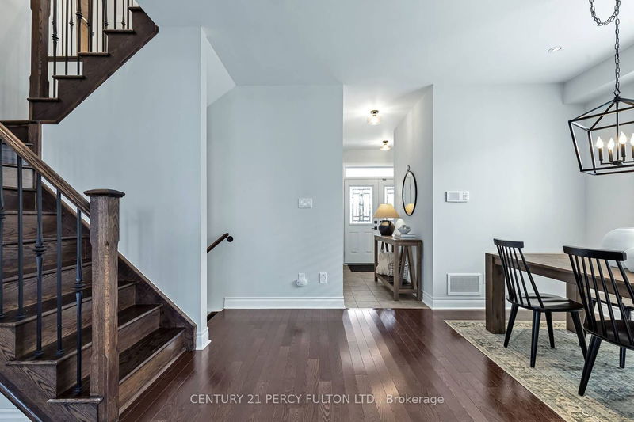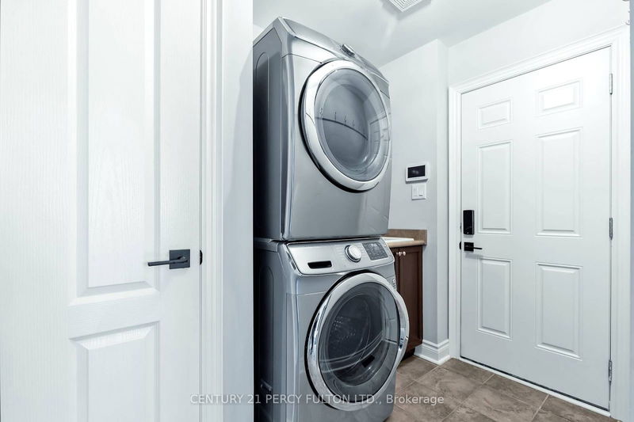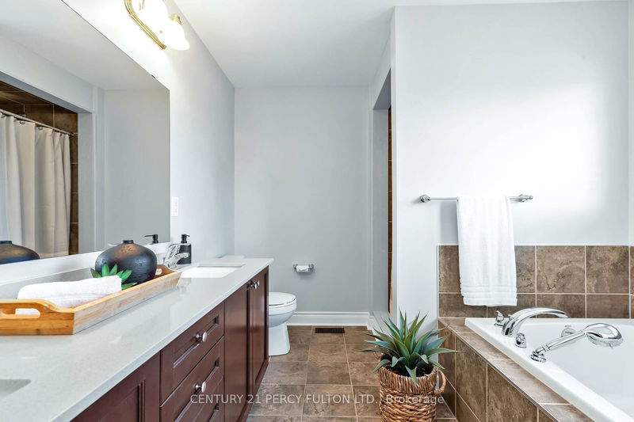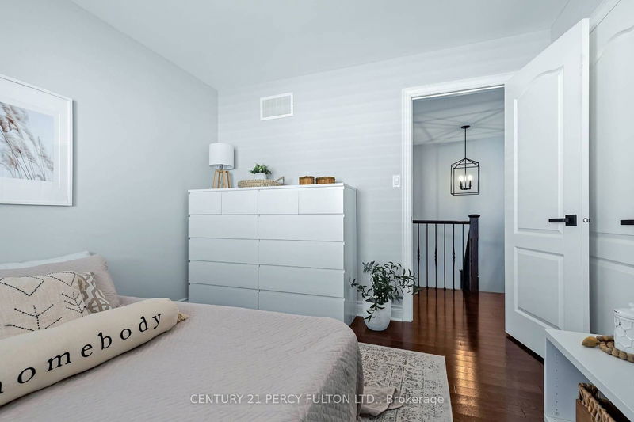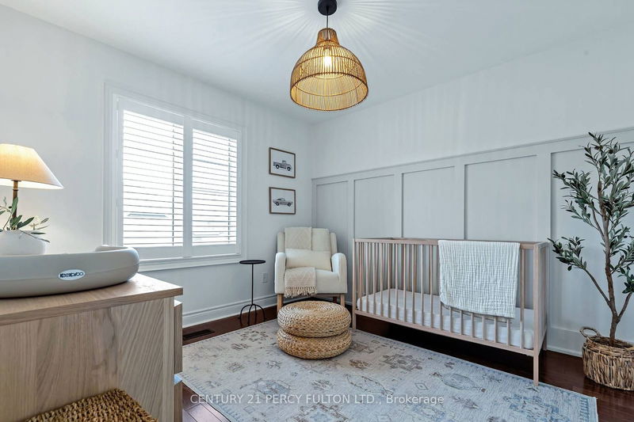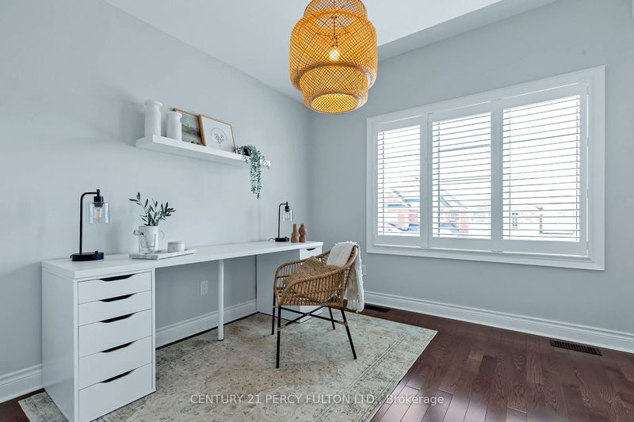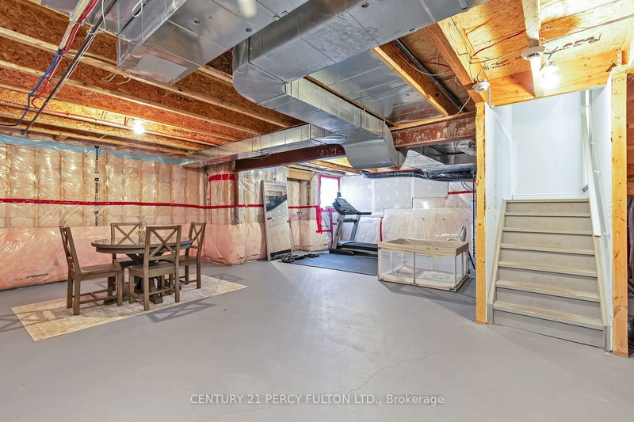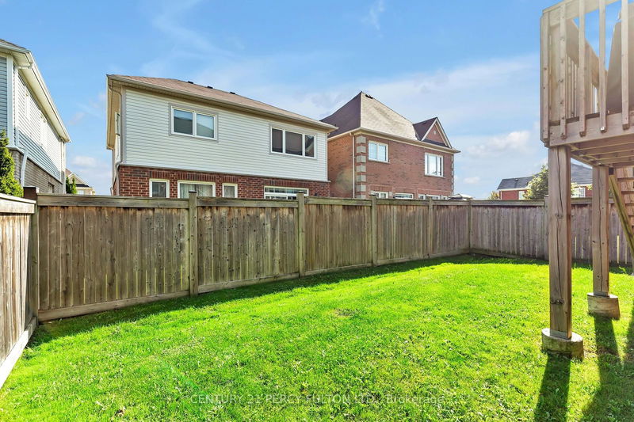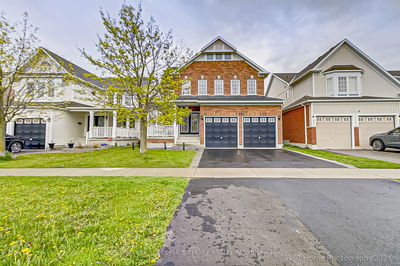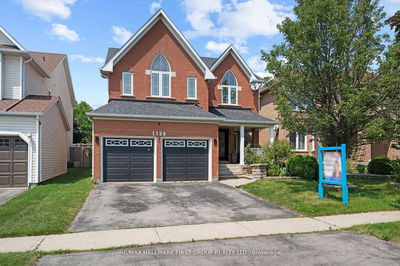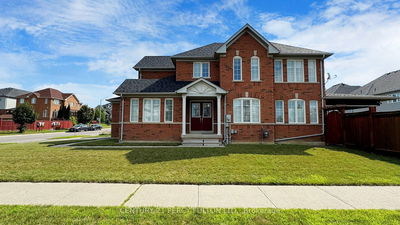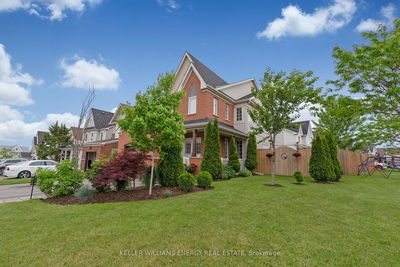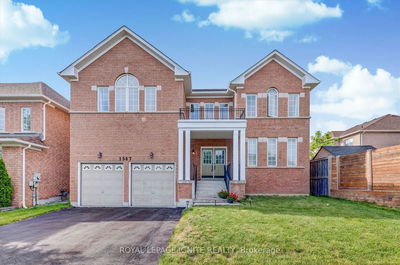Offers welcome anytime! This stunning 2-story detached home in Oshawa's desirable Taunton Community is a must-see! Just steps from Seneca Trail School, it features 4 spacious bedrooms and 3 bathrooms, perfect for modern family living. The main floor boasts 9 ft ceilings, beautiful hardwood flooring, and custom shutters throughout. The kitchen is a true highlight, featuring granite countertops, stainless steel appliances, and a breakfast bar that seamlessly flows into a cozy living room with a walkout to a raised deck overlooking a fully fenced backyard. With a separate dining area, this space is perfect for entertaining. Upstairs, the primary suite is a bright retreat with 3 spacious closets (including a walk-in) and a spa-like ensuite with a double vanity, spacious shower, and relaxing soaker tub. The unfinished basement offers endless potential. Conveniently located near top-ranked schools, transit, shopping, and parks, with easy access to highways 407 & 418 ideal for commuters!
부동산 특징
- 등록 날짜: Friday, October 11, 2024
- 도시: Oshawa
- 이웃/동네: Taunton
- 중요 교차로: GRANDVIEW & WOODSTREAM
- 전체 주소: 1913 Cocklin Crescent, Oshawa, L1K 0T6, Ontario, Canada
- 주방: Granite Counter, Stainless Steel Appl, Breakfast Bar
- 거실: Hardwood Floor, Open Concept, Window
- 리스팅 중개사: Century 21 Percy Fulton Ltd. - Disclaimer: The information contained in this listing has not been verified by Century 21 Percy Fulton Ltd. and should be verified by the buyer.




