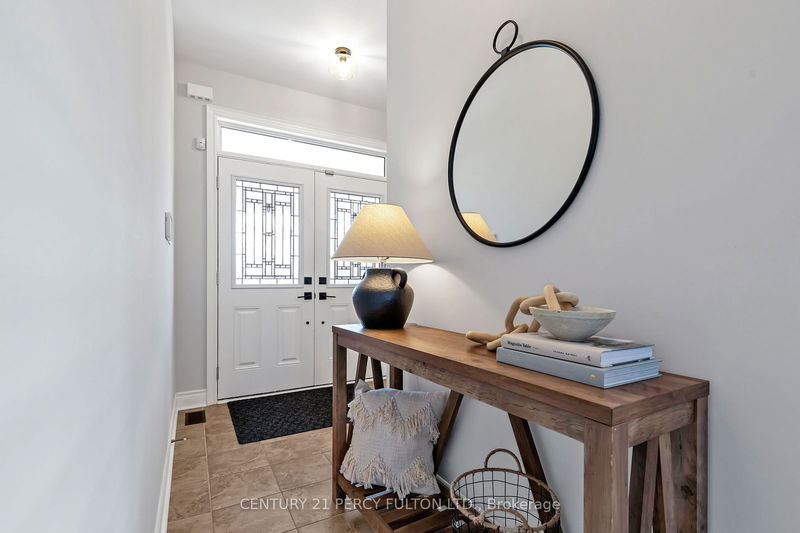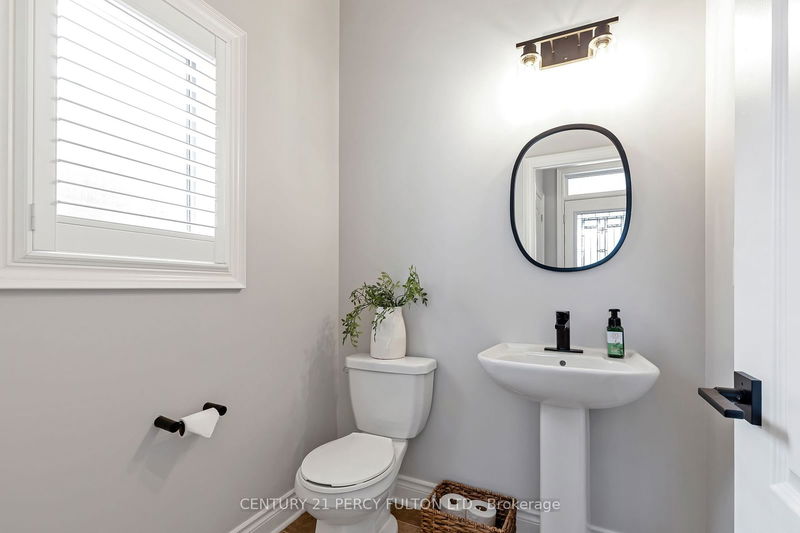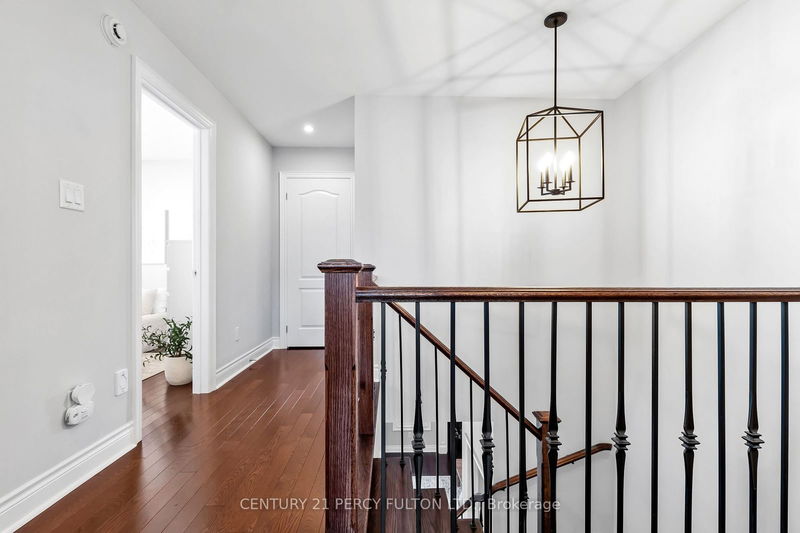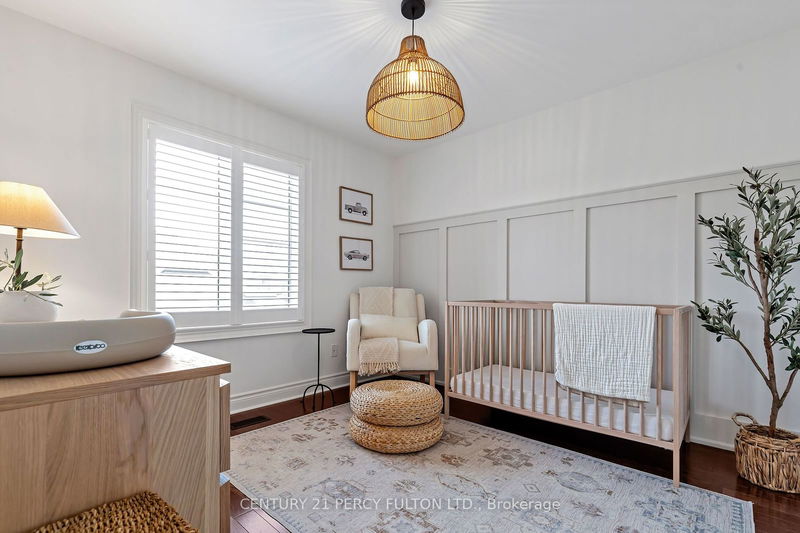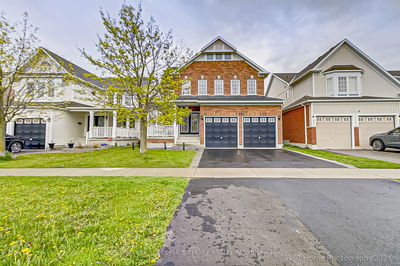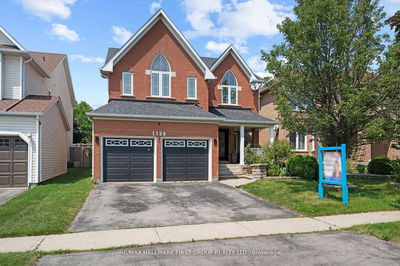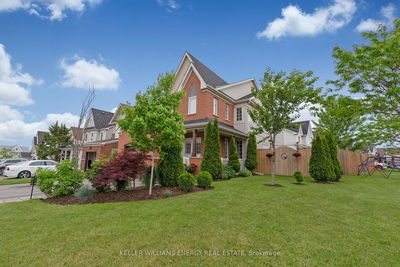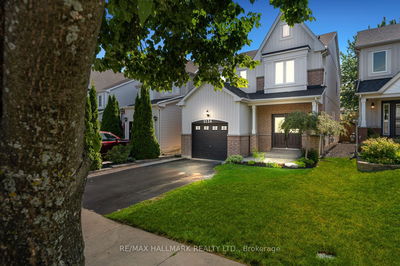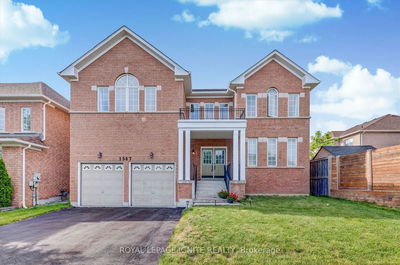Welcome to this stunning detached home in Oshawa's coveted Taunton community, just steps from Seneca Trail Public School. Featuring 4 spacious bedrooms and 3 baths, this home is designed for modern family living. Enjoy 9 ft flat ceilings, hardwood floors, custom California shutters, and elegant light fixtures throughout the open-concept main floor. The kitchen is equipped with granite counters, stainless steel appliances, under-cabinet lighting, and a breakfast bar, seamlessly flowing into the cozy living room with a walkout to the backyard deck. Upstairs, the primary suite is an inviting retreat with a large window, 3 closets including a walk-in and a spa-like ensuite featuring double sinks, a spacious shower, and a relaxing soaker tub. The unfinished basement offers endless potential. Conveniently located near shopping, entertainment, and highways 407/418perfect for commuters!
부동산 특징
- 등록 날짜: Wednesday, October 02, 2024
- 가상 투어: View Virtual Tour for 1913 Cocklin Crescent
- 도시: Oshawa
- 이웃/동네: Taunton
- 전체 주소: 1913 Cocklin Crescent, Oshawa, L1K 0T6, Ontario, Canada
- 주방: Granite Counter, Stainless Steel Appl, Breakfast Bar
- 거실: Hardwood Floor, Open Concept, Window
- 리스팅 중개사: Century 21 Percy Fulton Ltd. - Disclaimer: The information contained in this listing has not been verified by Century 21 Percy Fulton Ltd. and should be verified by the buyer.




