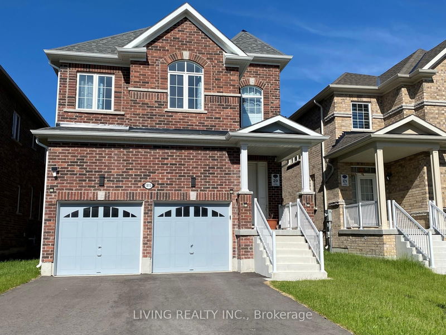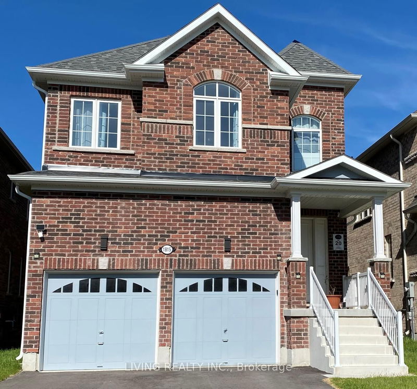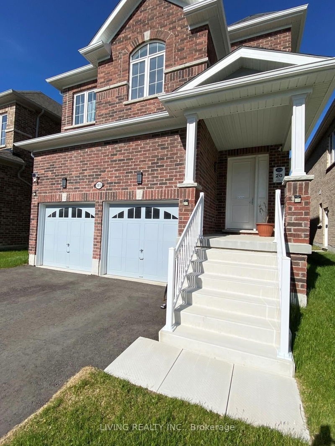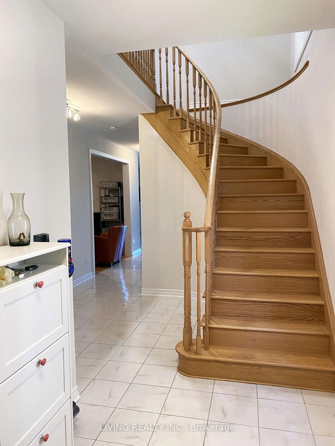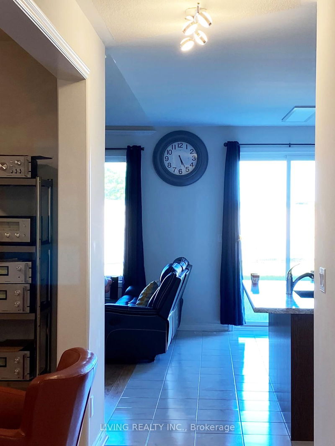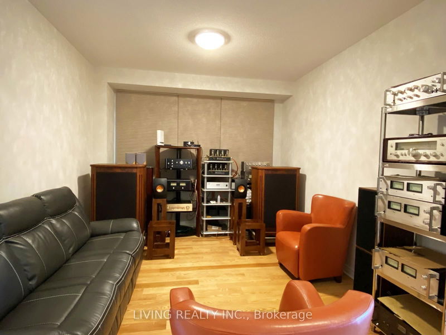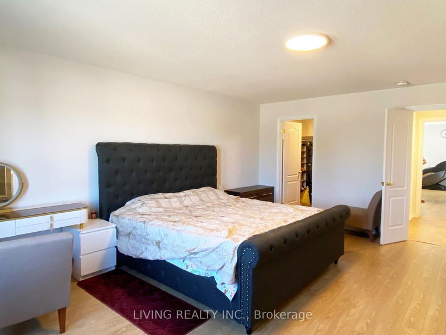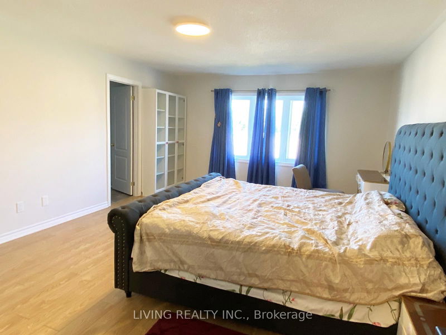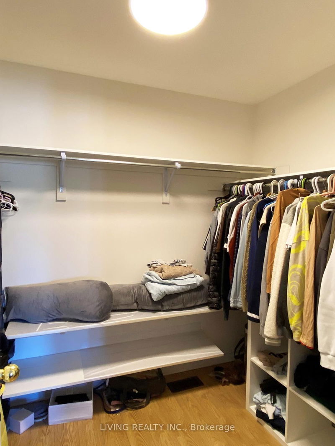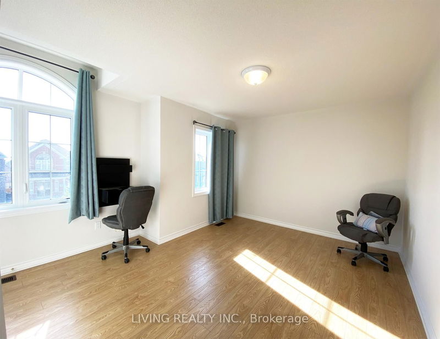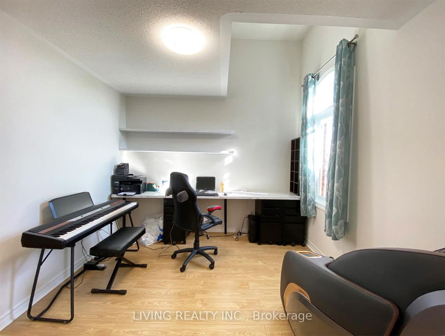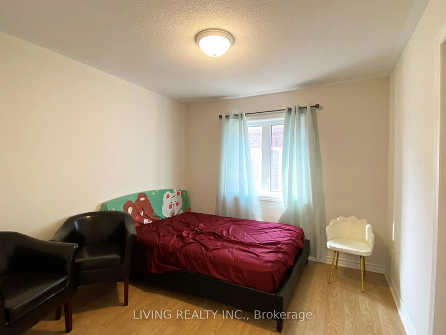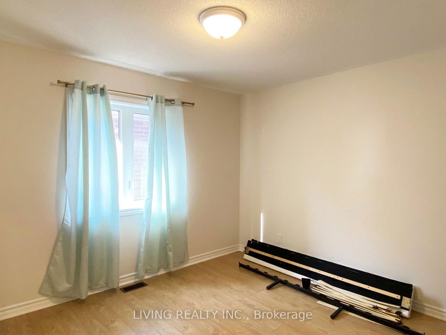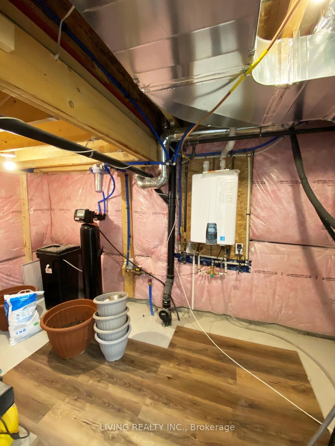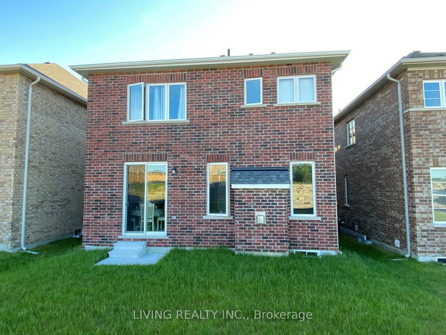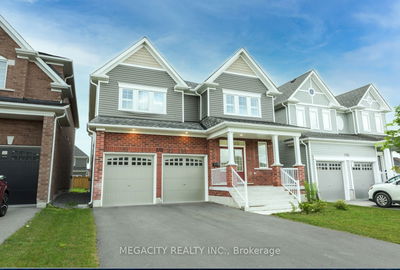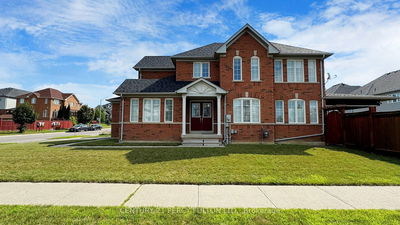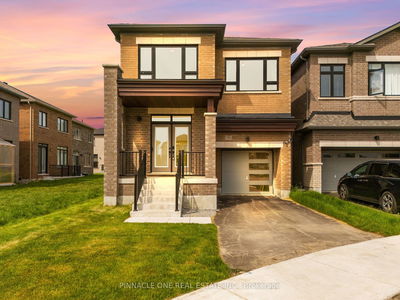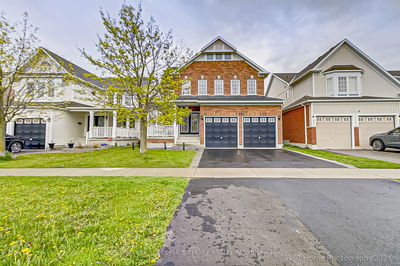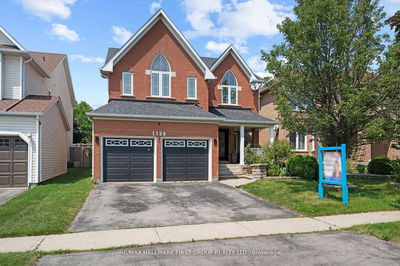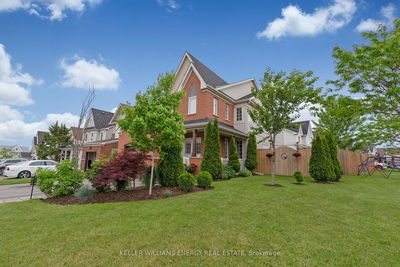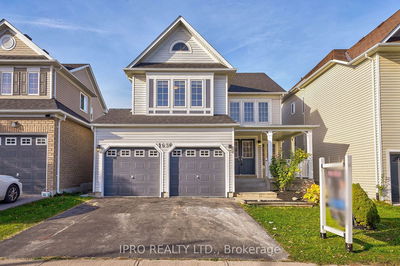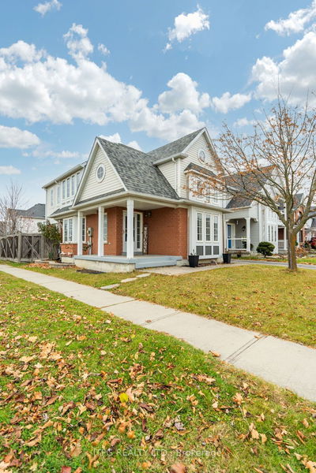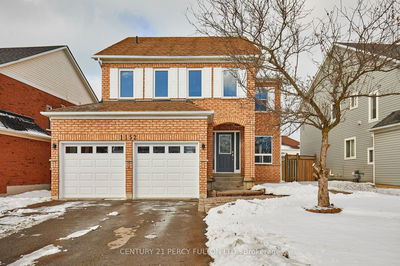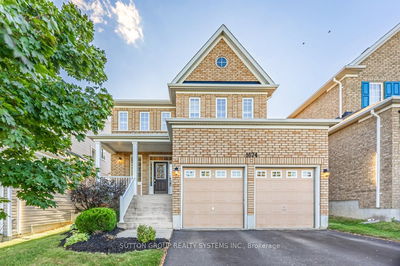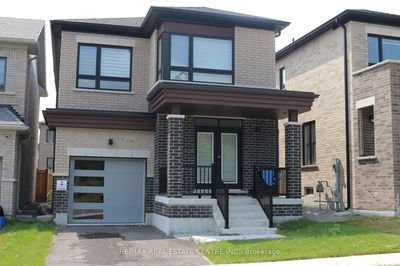New Double Car Garage All Brick Home In North Oshawa, Featuring 9" Ceiling On Main Floor, Spiral Solid Oak Staircase, Granite Kitchen Island With Granite Backsplash, Upgrades Include All Quartz Vanities, Double Sinks In Primary Room Ensuite Bath, And Lightings. Finished Basement With Bedroom, Recreation Room, Luxury Vinyl Flooring And 4Pc Bathroom, Walking Distance To All Amenities, Walmart Supercenter, Home Depot, Cineplex, Parks, Schools, Public Transit.
부동산 특징
- 등록 날짜: Saturday, September 14, 2024
- 가상 투어: View Virtual Tour for 1815 Fosterbrook Street
- 도시: Oshawa
- 이웃/동네: Taunton
- 중요 교차로: Conlin Road E/Harmony Rd N
- 전체 주소: 1815 Fosterbrook Street, Oshawa, L1K 3G5, Ontario, Canada
- 거실: Combined W/Dining, Hardwood Floor, Window
- 가족실: Gas Fireplace, Hardwood Floor, Open Concept
- 주방: Centre Island, Ceramic Floor, Granite Counter
- 리스팅 중개사: Living Realty Inc. - Disclaimer: The information contained in this listing has not been verified by Living Realty Inc. and should be verified by the buyer.

