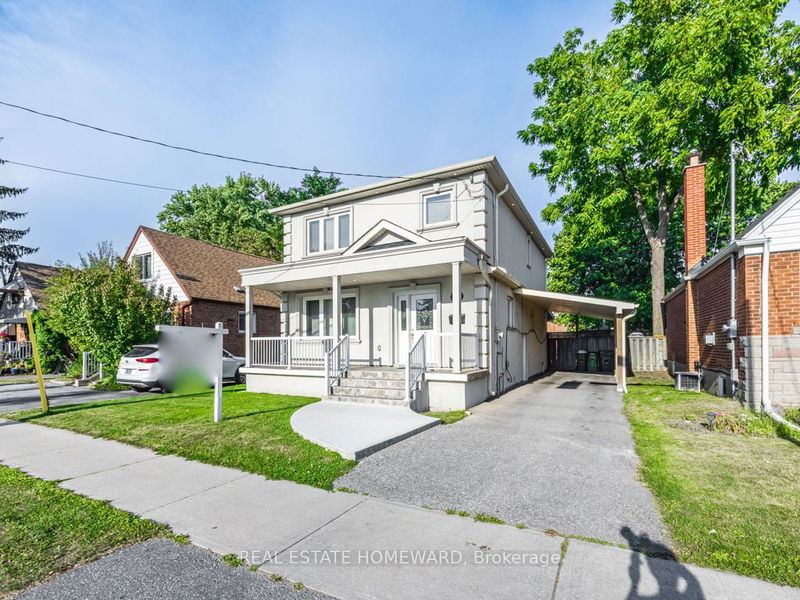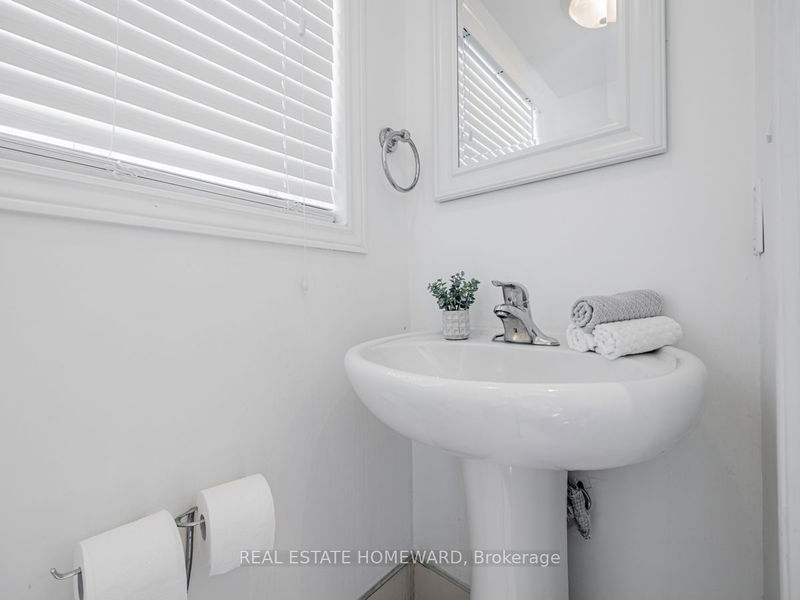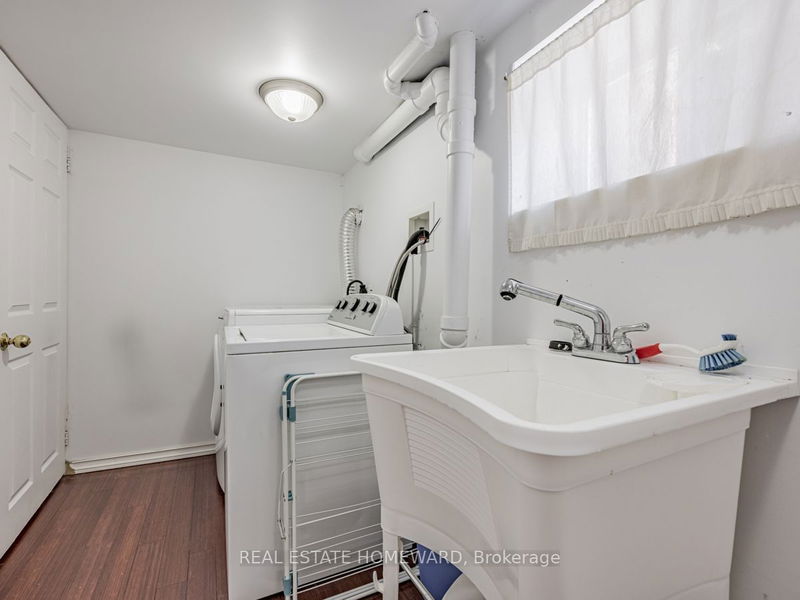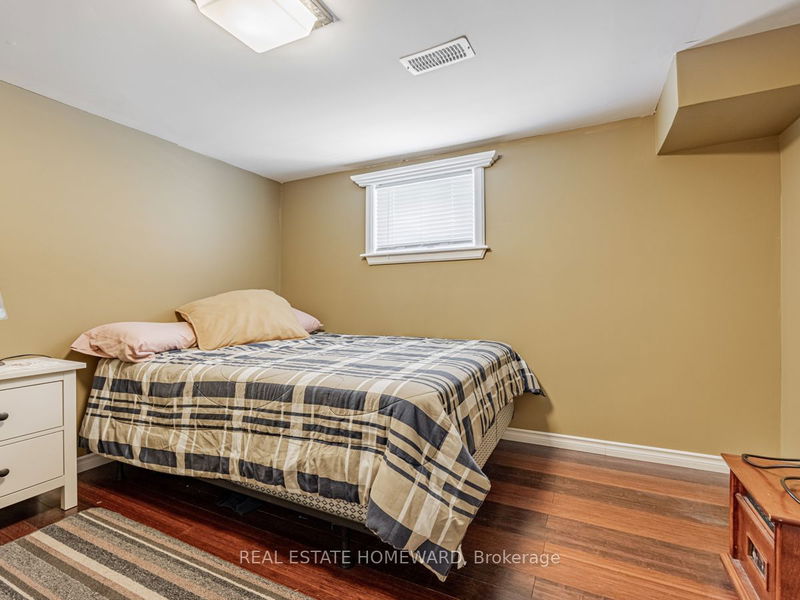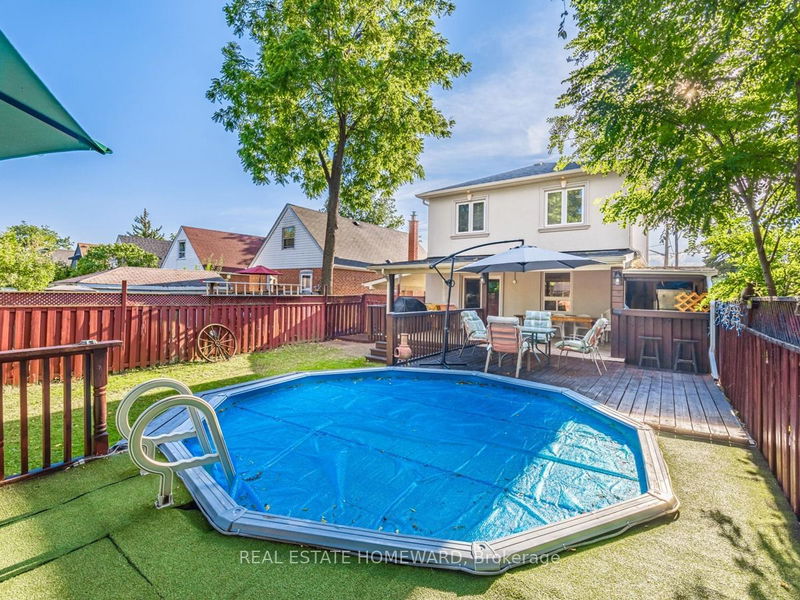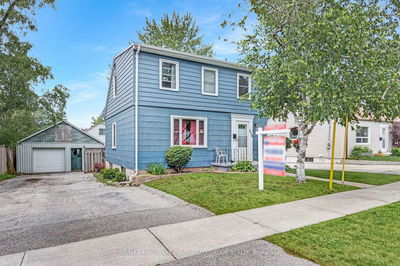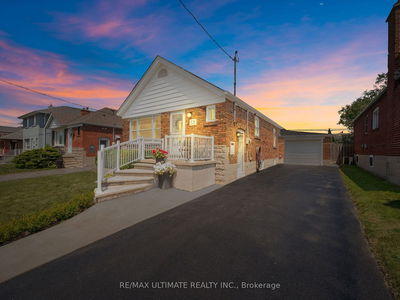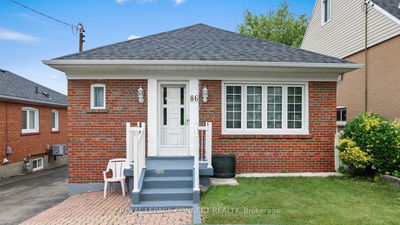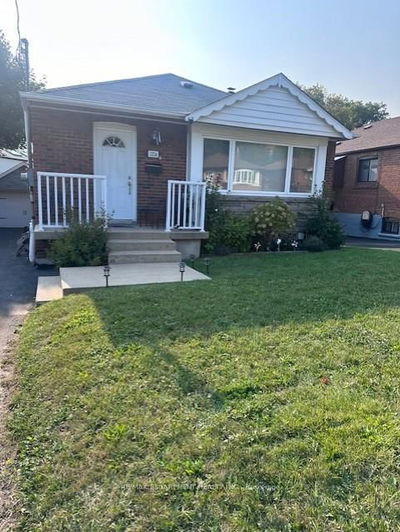Updated, spacious & bright detached 2-storey home with 3+1 bdrms, 4 bthrms, open concept main floor with bonus family room and walk-out to a large deck and fully fenced backyard to enjoy! Hardwood floors throughout most of the home w/ ensuite-4pc bathroom, double-sink and walk-in closet from primary bdrm, skylight on top floor, plenty of closet + storage space throughout and fully finished basement! Great location in the lovely Clairlea neighbourhood nearby schools, parks, shopping plazas on Eglinton Ave and much more!
부동산 특징
- 등록 날짜: Friday, September 08, 2023
- 가상 투어: View Virtual Tour for 723 Pharmacy Avenue
- 도시: Toronto
- 이웃/동네: Clairlea-Birchmount
- 중요 교차로: South Of Eglinton Ave.
- 전체 주소: 723 Pharmacy Avenue, Toronto, M1L 3J4, Ontario, Canada
- 거실: Hardwood Floor, Pot Lights, Open Concept
- 주방: Ceramic Floor, Centre Island, W/O To Deck
- 가족실: Hardwood Floor, Combined W/주방, Crown Moulding
- 리스팅 중개사: Real Estate Homeward - Disclaimer: The information contained in this listing has not been verified by Real Estate Homeward and should be verified by the buyer.


