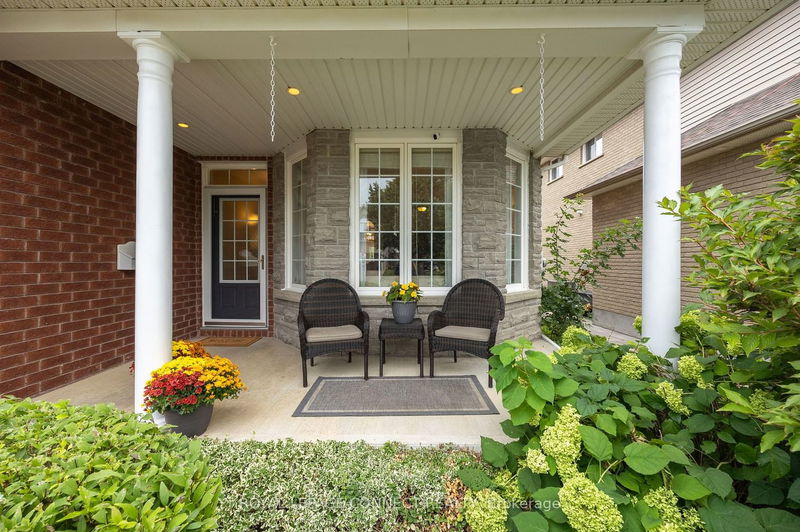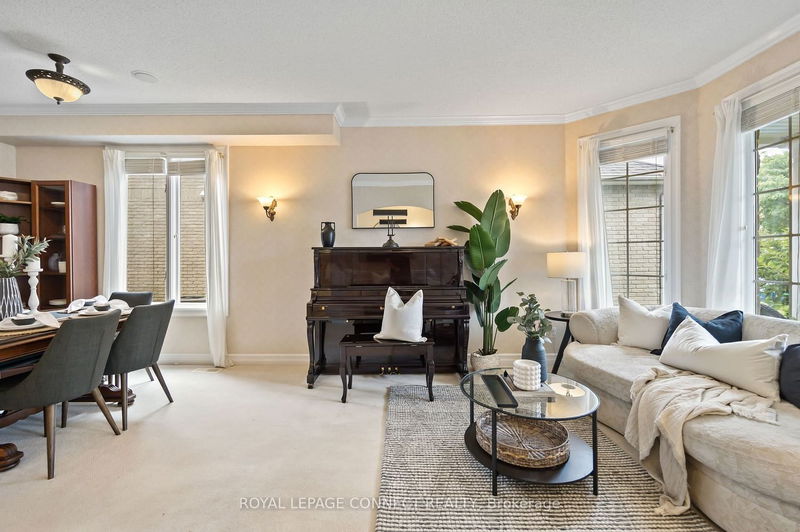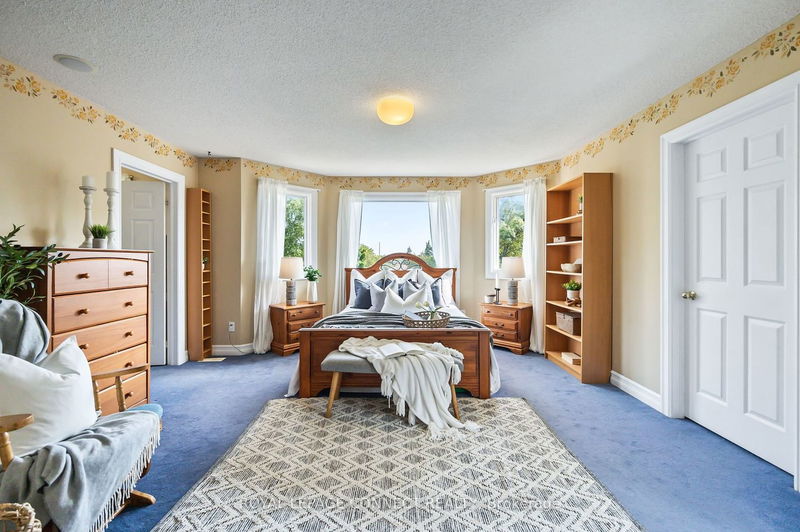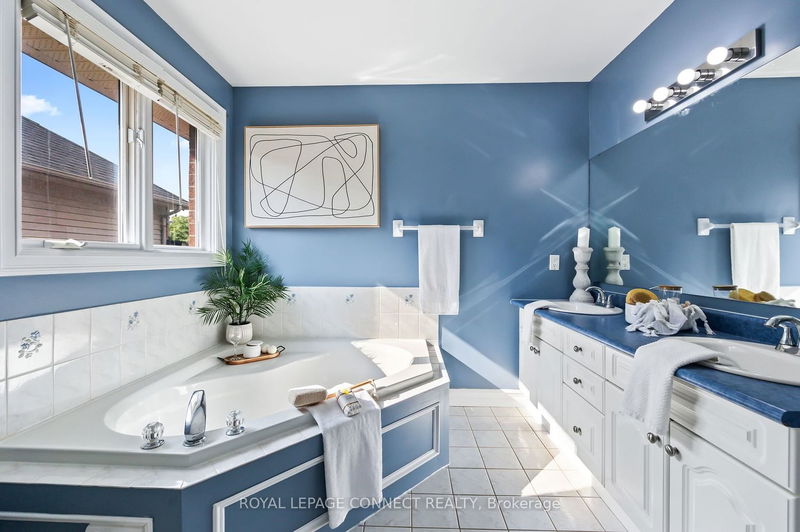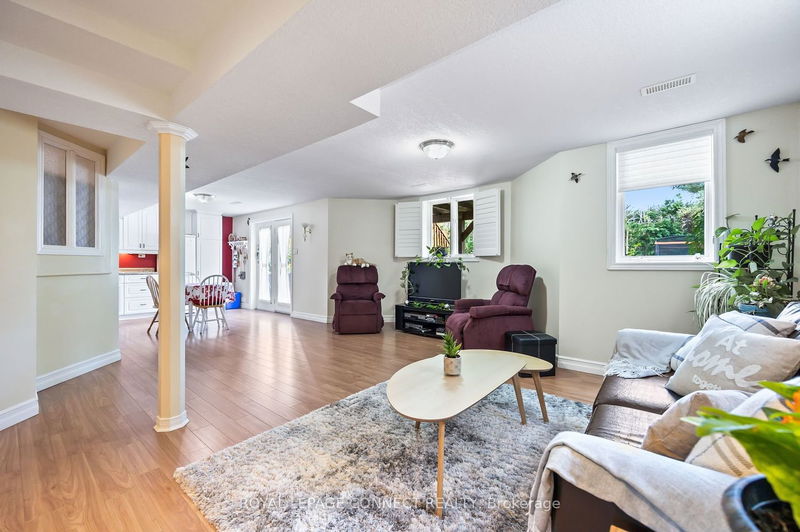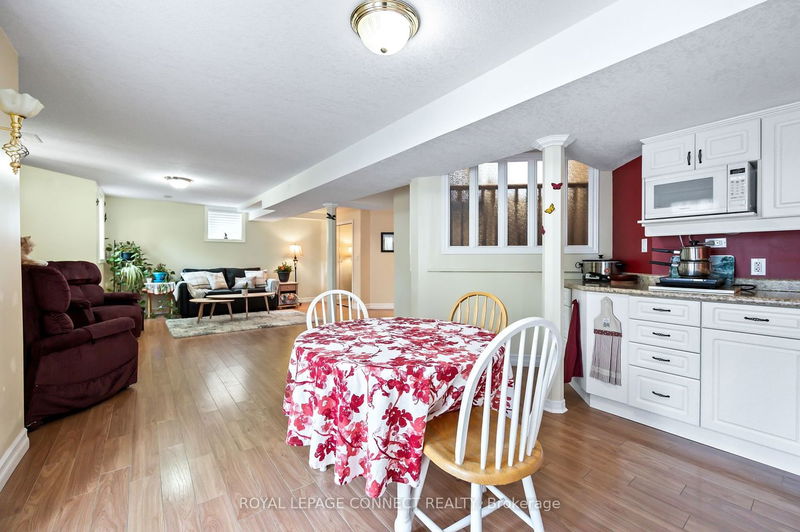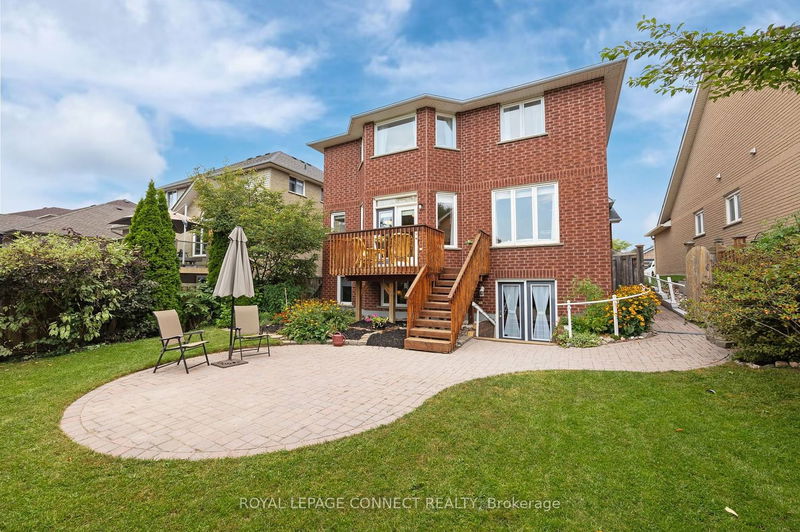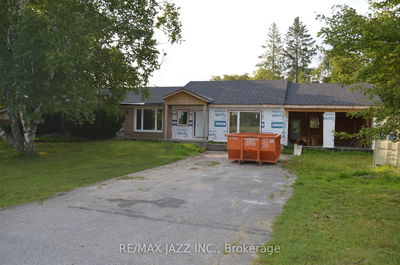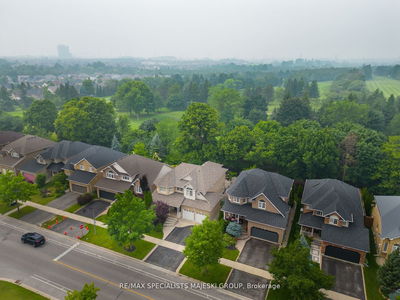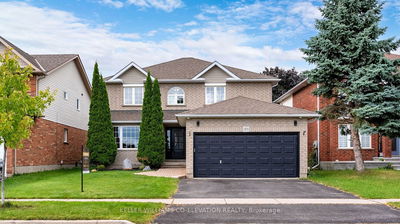Welcome to this Jeffrey-Built Home Located In The Heart Of Oshawa's Most Desirable Neighbourhoods in Kedron Park! Over 3000 sq ft of Living Space! Features 4 Beds, 4 Baths, Primary Suite that opens to a Computer Loft, Walk-in closet & 5pc Ensuite.*Cvac sweeper in Greenhouse Kitchen w/ Island, Pantry & Breakfast Area. Family Rm W/Gas Fireplace with 22"Vaulted Ceiling to the 2nd flr. Solid Oak Staircase from Bsmt to 2nd flr and Direct Access to Double Car Garage. Finished Walkout Bsmt with Large Kitchenette, Living Rm, Den/Office,4 piece Bathroom w/Heated Floors! Ideal Space for In-Law or Nanny Suite.Meticulously Manicured Lawn with Interlock Stone Pathway & Patio.
부동산 특징
- 등록 날짜: Friday, September 08, 2023
- 가상 투어: View Virtual Tour for 443 Meadow Street
- 도시: Oshawa
- 이웃/동네: Kedron
- 중요 교차로: Colin/Manor
- 전체 주소: 443 Meadow Street, Oshawa, L1L 1C1, Ontario, Canada
- 거실: Bay Window, Crown Moulding, Combined W/Dining
- 주방: Wood Floor, Breakfast Area, W/O To Patio
- 가족실: Oak Banister, Fireplace, Vaulted Ceiling
- 거실: Laminate, Window, Combined W/주방
- 주방: Laminate, W/O To Garden, Combined W/Living
- 리스팅 중개사: Royal Lepage Connect Realty - Disclaimer: The information contained in this listing has not been verified by Royal Lepage Connect Realty and should be verified by the buyer.



