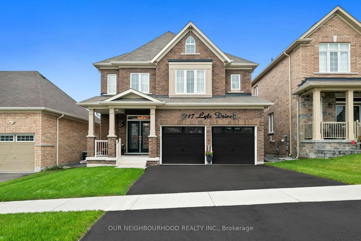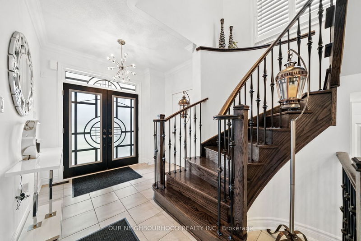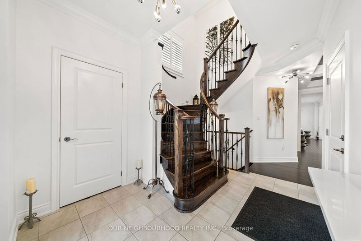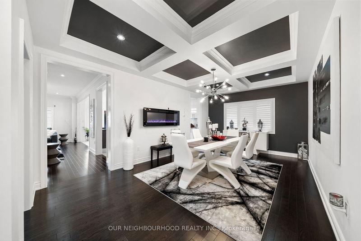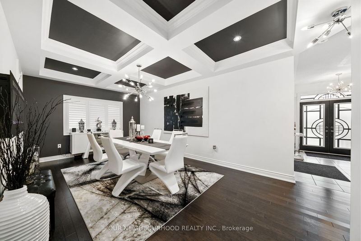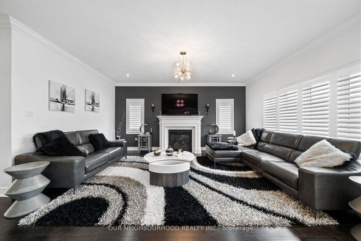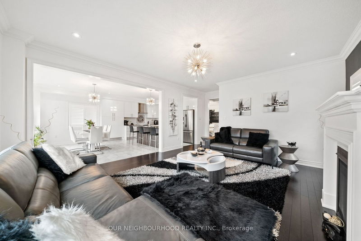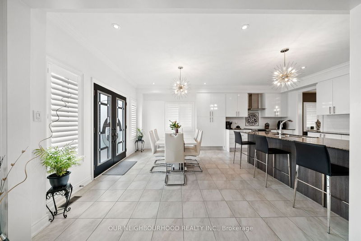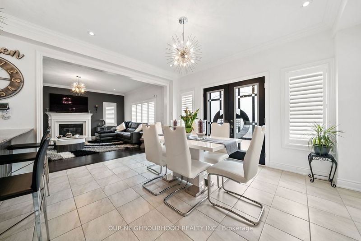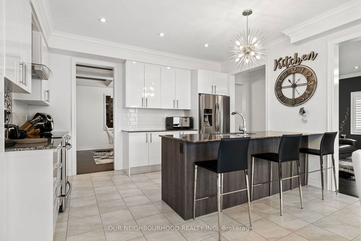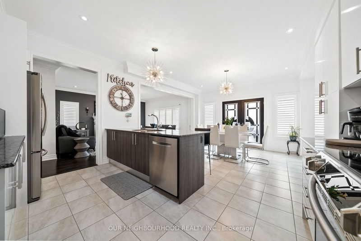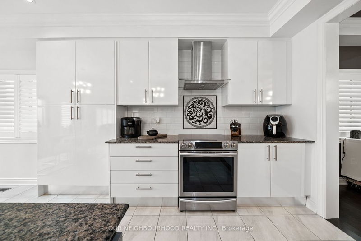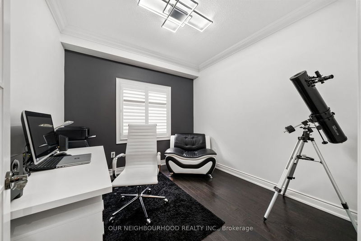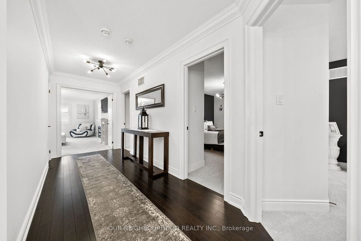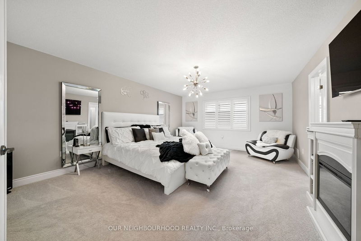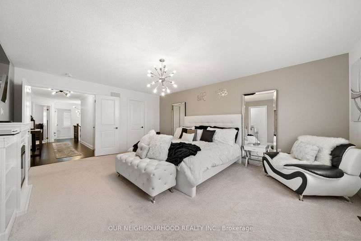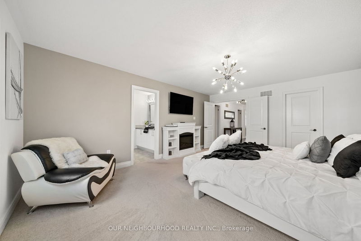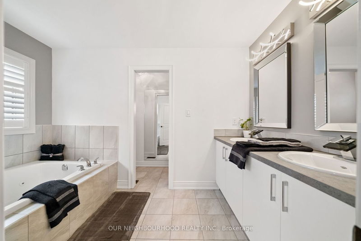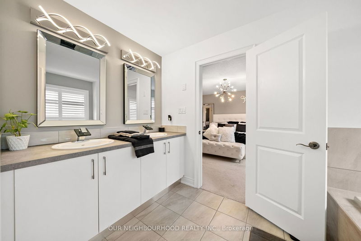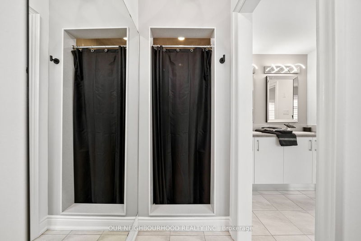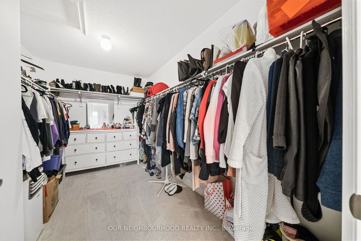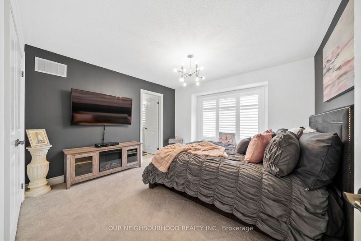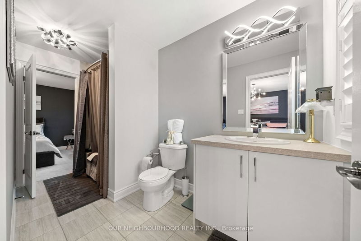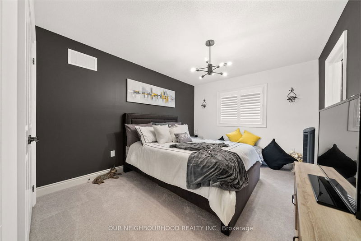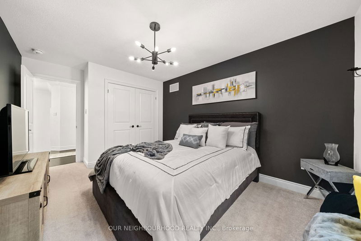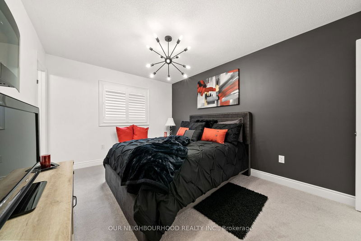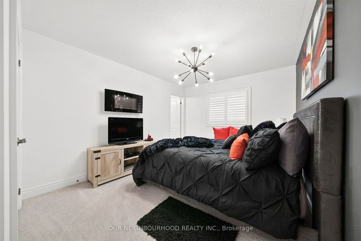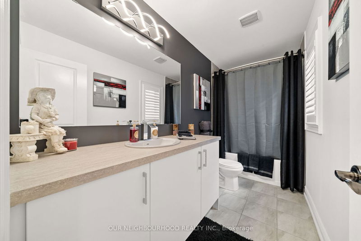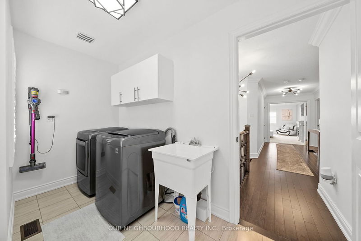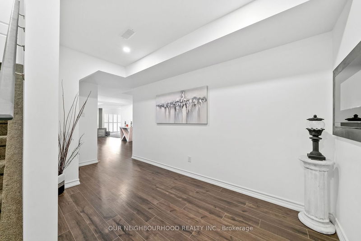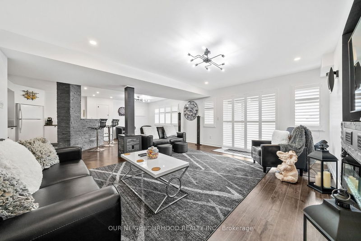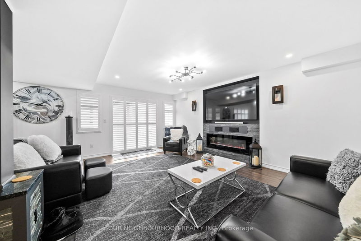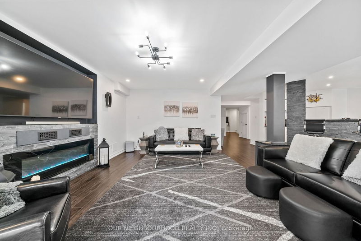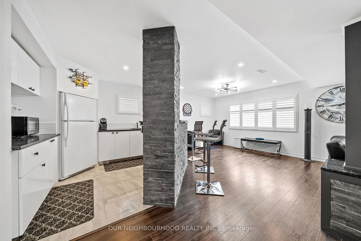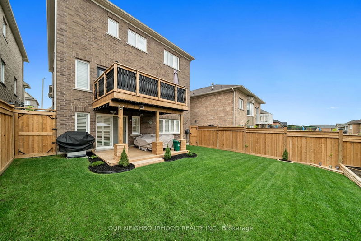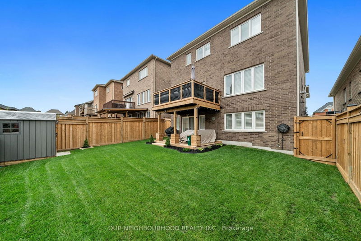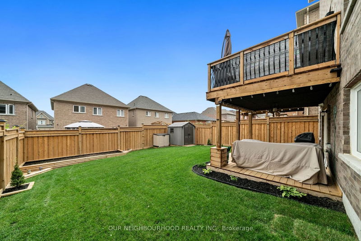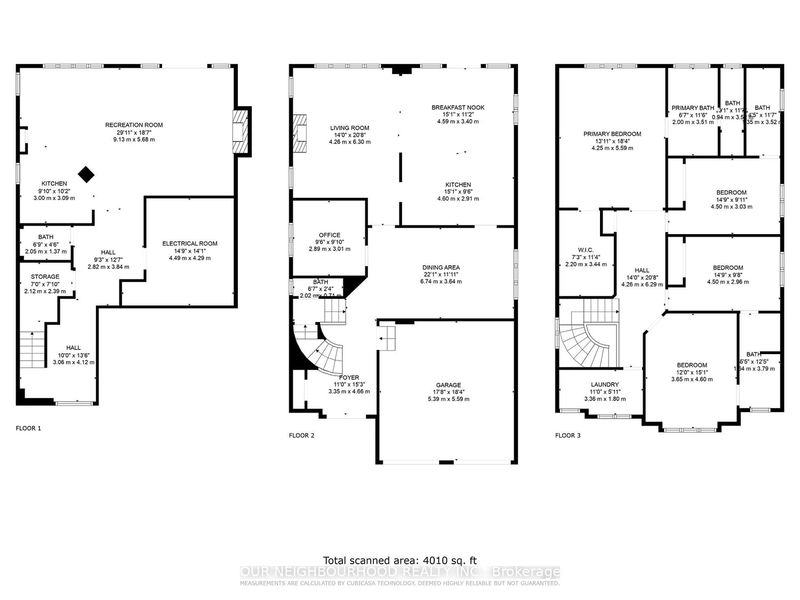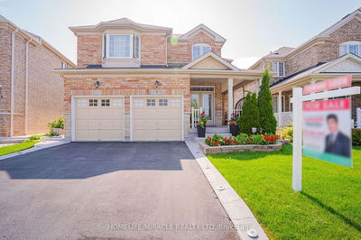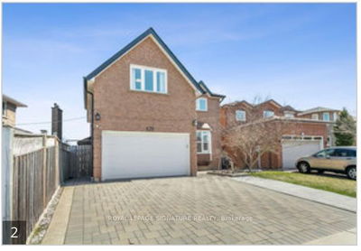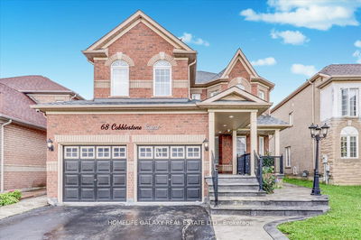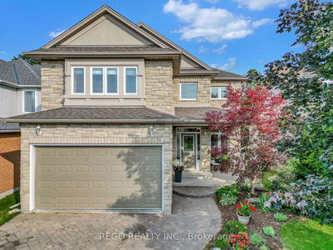Exquisite 5yo single-owner Averton family home boasting ~4000sf incl fin w/o basement in sought-after neighbourhood. Welcoming front foyer w open oak staircase sets the stage for this impeccably designed abode w crown molding, hwd & Cali shutters throughout. Bright & open eat-in kitchen w s/s appliances, generous island, breakfast nook & w/o to 10x14' deck. Stunning dining/family rm w coffered ceilings provides a seamless flow for hosting intimate dinners or larger celebrations. The o/c living rm is a cozy retreat w a fireplace as its centerpiece, inviting you to unwind after a long day. Large windows & N/S exposure allow natural light to flood the home. MF complete w bedroom/office & 2pc bath. The upper level hosts 4 generously sized bedrooms, each w its own ensuite bathroom (1 jack-and-jill). Luxurious primary suite w 12x8' w/i closet & 5pc ensuite w jacuzzi tub offers a perfect escape. Upper laundry. 6' wide hallway. Fin w/o basement w great in-law potential offers spacious rec room
부동산 특징
- 등록 날짜: Monday, September 11, 2023
- 가상 투어: View Virtual Tour for 117 Lyle Drive
- 도시: Clarington
- 이웃/동네: Bowmanville
- 전체 주소: 117 Lyle Drive, Clarington, L1C 0V7, Ontario, Canada
- 거실: Fireplace, Open Concept, Hardwood Floor
- 주방: Open Concept, Pantry, Eat-In Kitchen
- 리스팅 중개사: Our Neighbourhood Realty Inc. - Disclaimer: The information contained in this listing has not been verified by Our Neighbourhood Realty Inc. and should be verified by the buyer.

