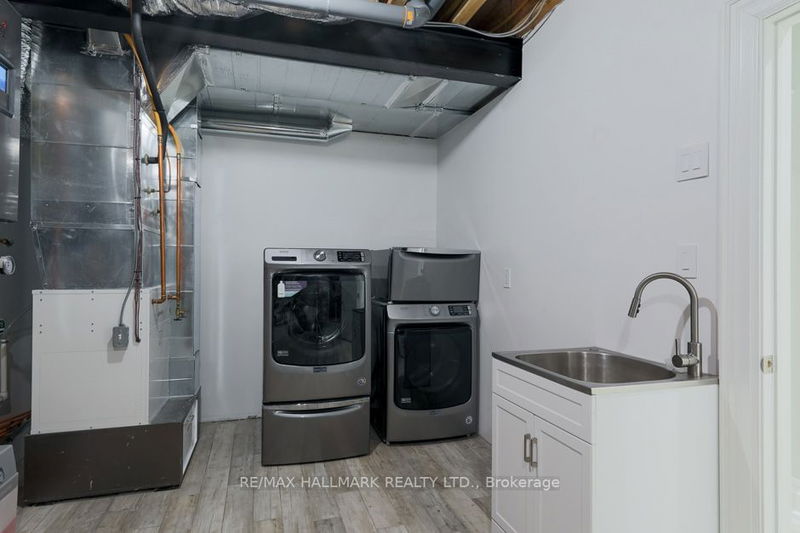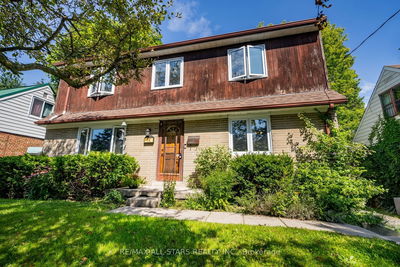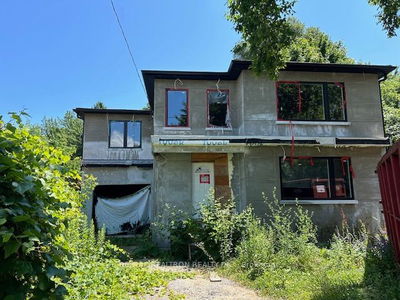This stunning and unique family home is a sight to behold, providing an unforgettable living experience on a private lot measuring an impressive 100 by 150 feet. With over 7000 square feet of luxurious living space, this home boasts unparalleled architectural elegance and craftsmanship that is sure to impress. From the breathtaking open-concept chef's kitchen with its spacious center island, to the cathedral ceilings and spa-like 5-piece ensuite of the primary bedroom, every inch of this home has been thoughtfully designed to offer the utmost comfort and style. Located in the highly sought-after Hill Crescent neighbourhood, this property is just steps away from the picturesque Bluffs, tranquil walking trails, beautiful parks, and convenient transportation options such as the Go Train and TTC. This is a remarkable home you can't afford to miss out on seeing for yourself.
부동산 특징
- 등록 날짜: Wednesday, September 13, 2023
- 가상 투어: View Virtual Tour for 18 Windy Ridge Drive
- 도시: Toronto
- 이웃/동네: Scarborough Village
- 중요 교차로: South Of Kingston/Bellamy/Hill
- 전체 주소: 18 Windy Ridge Drive, Toronto, M1M 1H5, Ontario, Canada
- 주방: Centre Island, Modern Kitchen, W/O To Patio
- 가족실: Wet Bar, Gas Fireplace, Cathedral Ceiling
- 주방: W/O To Patio, Stainless Steel Appl, Pot Lights
- 리스팅 중개사: Re/Max Hallmark Realty Ltd. - Disclaimer: The information contained in this listing has not been verified by Re/Max Hallmark Realty Ltd. and should be verified by the buyer.







































