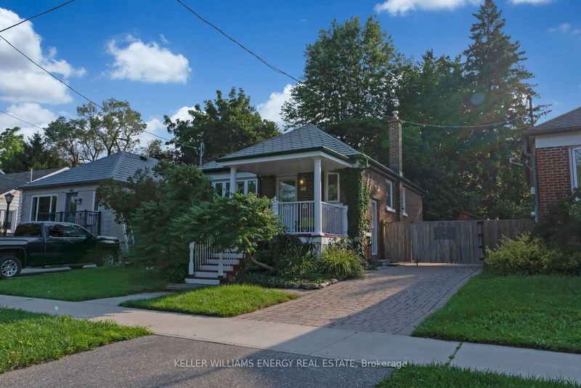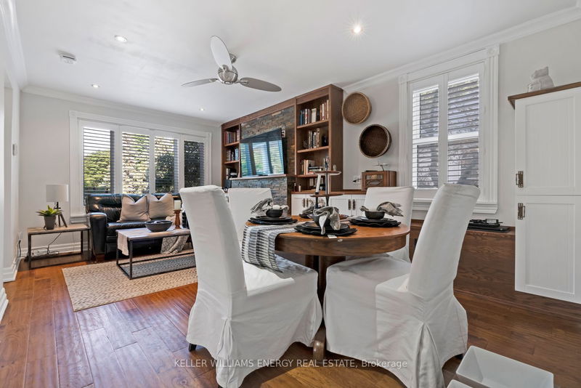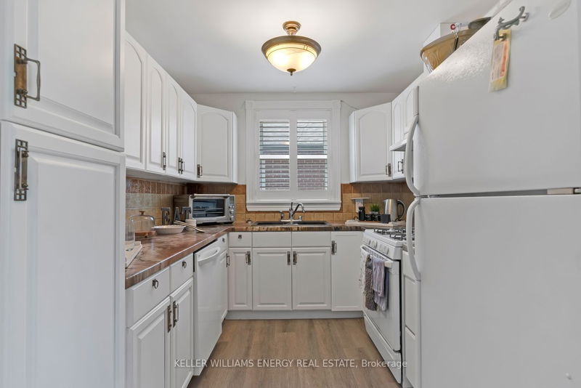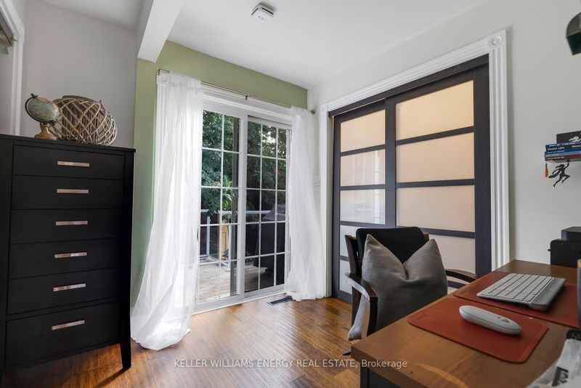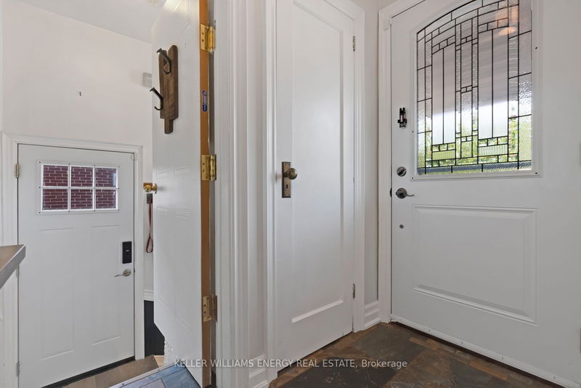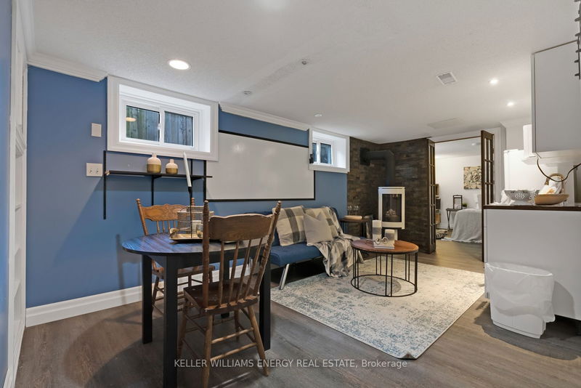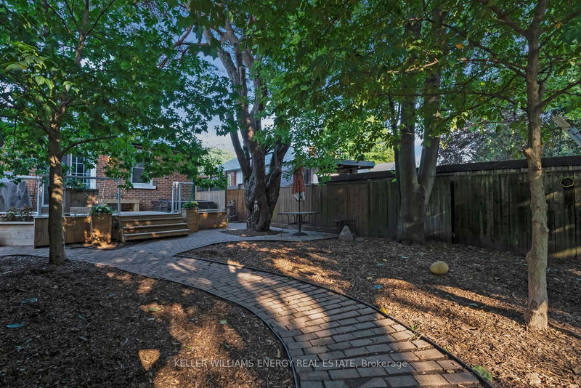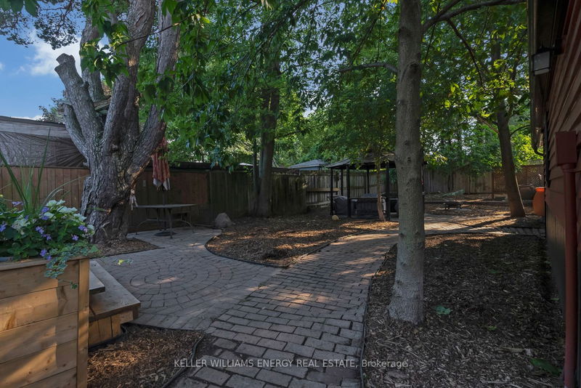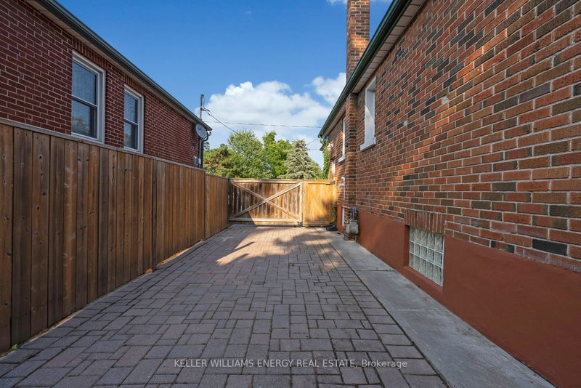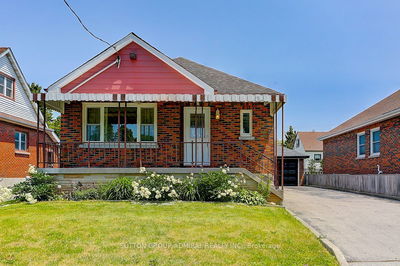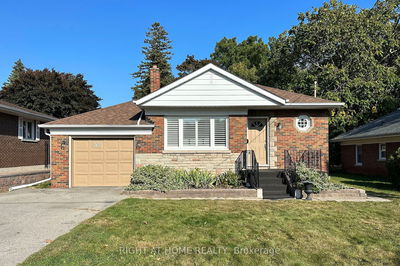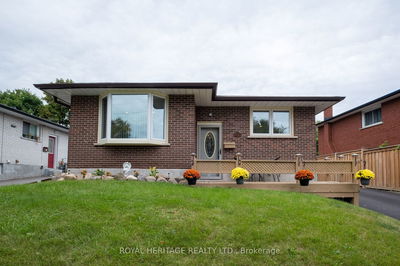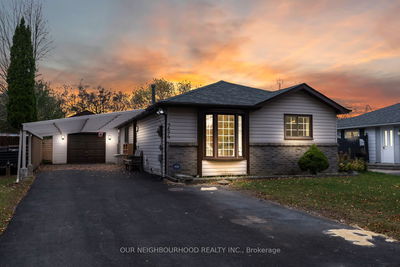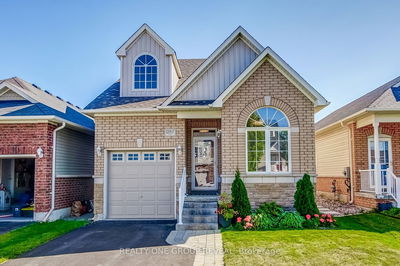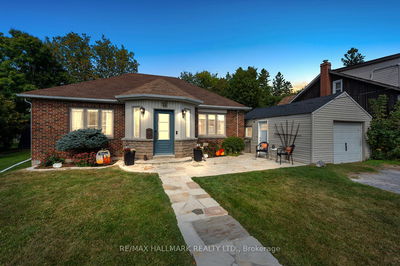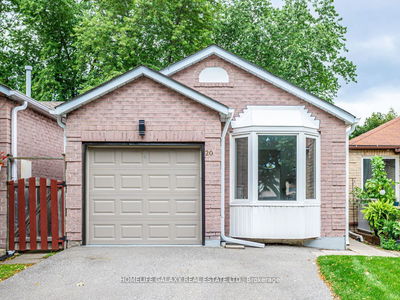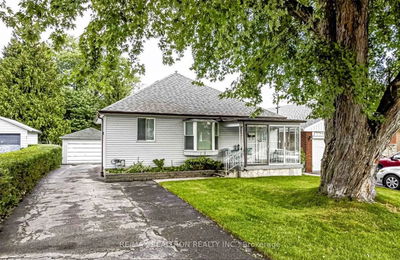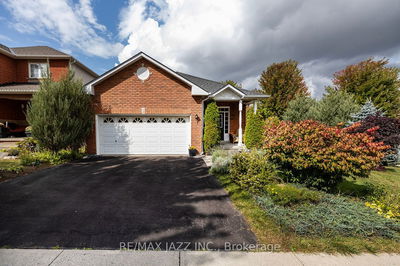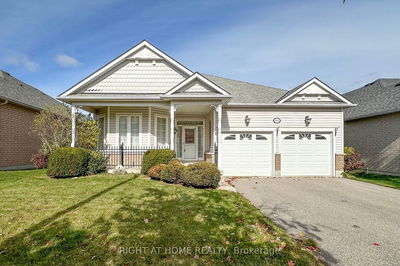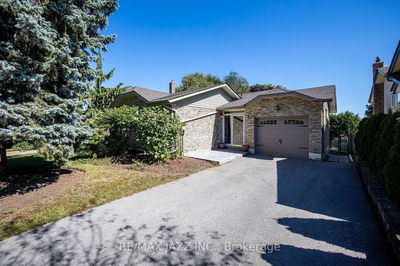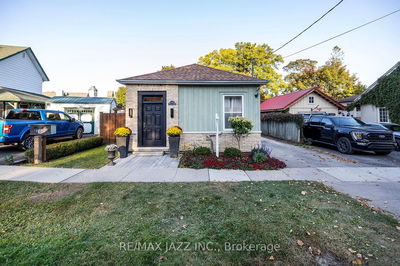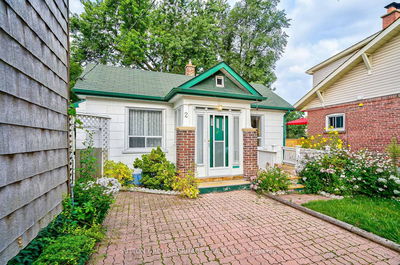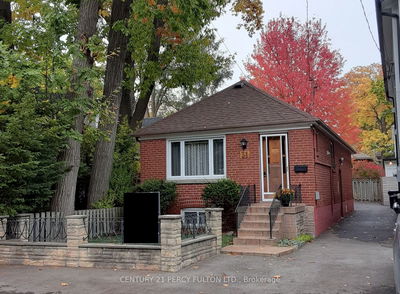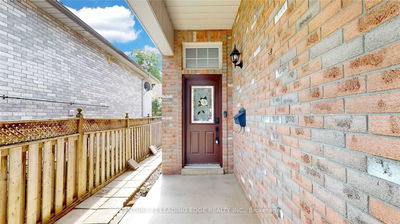***Turnkey Legal 2-Unit Dwelling In Historic Olde Whitby.***Across the street from the Park.***Garden Suite Potential***This Tidy Bungalow Has Many Updates (Some Still Under Warranty): Plumbing, Electrical, HVAC, Steel Roof, Floors, Windows, Fire Suppression, Doors & Millwork, Plus Quality Gas Fireplace In Each Unit. There Were No Shortcuts Taken Here. The Main Floor, With Combined Living And Dining Area, Plus A 4-pc Bath, Has 2 Bedrooms; One Was Converted Into An Office & Walk-In Closet (The Owner Is Willing To Change Back). The Legal Basement Apartment Offers Another Large Bedroom With Built-Ins, A Craft Room To Die For, A 3-Pc Bath, A Joint Living Room, Kitchen And Dining Area. Enjoy This Huge Landscaped, Fully Fenced Backyard That Really Feels Like A Retreat With Mature Trees, Large Deck, Hot Tub, Gazebo And Fire Pit. All Garden Furniture & Equipment Included. Finally, Check Out The Detached Garage. It Has Power, LED Lighting & Heaters Installed. Work On Any Project All Year Long.
부동산 특징
- 등록 날짜: Thursday, September 14, 2023
- 가상 투어: View Virtual Tour for 804 Byron Street S
- 도시: Whitby
- 이웃/동네: Downtown Whitby
- 중요 교차로: Burns St. W. & Brock St. S.
- 전체 주소: 804 Byron Street S, Whitby, L1N 4R8, Ontario, Canada
- 거실: Large Window, Combined W/Dining, Gas Fireplace
- 주방: Double Sink, Window, Pantry
- 거실: Vinyl Floor, Combined W/주방, Window
- 리스팅 중개사: Keller Williams Energy Real Estate - Disclaimer: The information contained in this listing has not been verified by Keller Williams Energy Real Estate and should be verified by the buyer.


