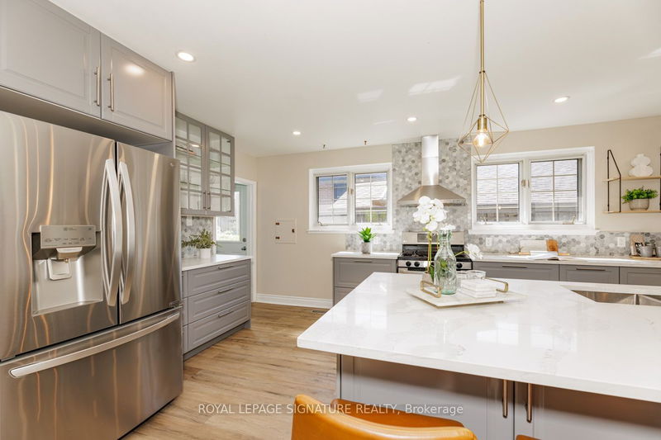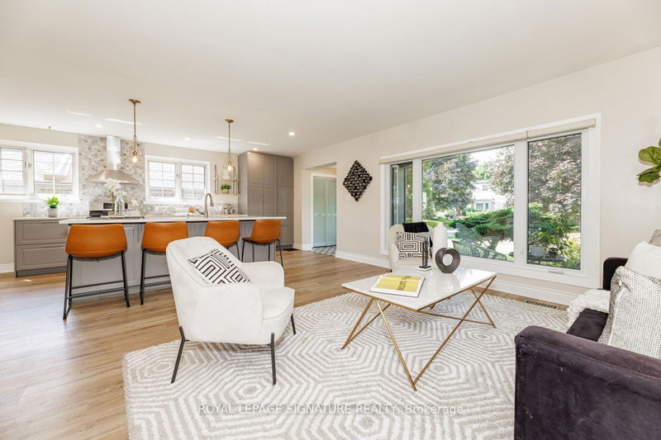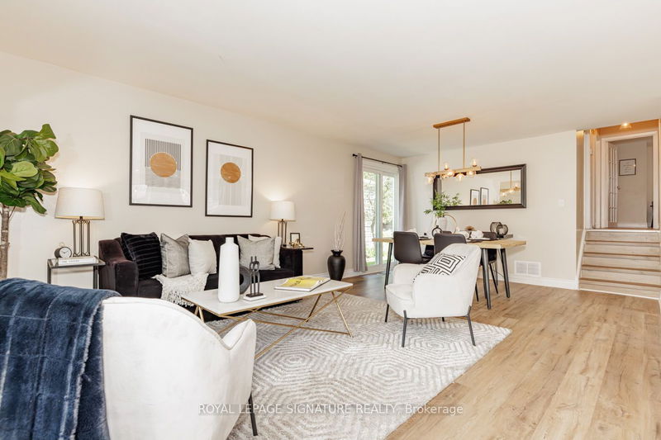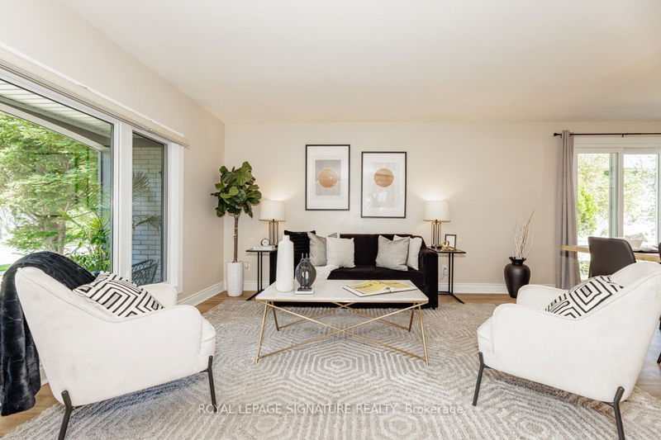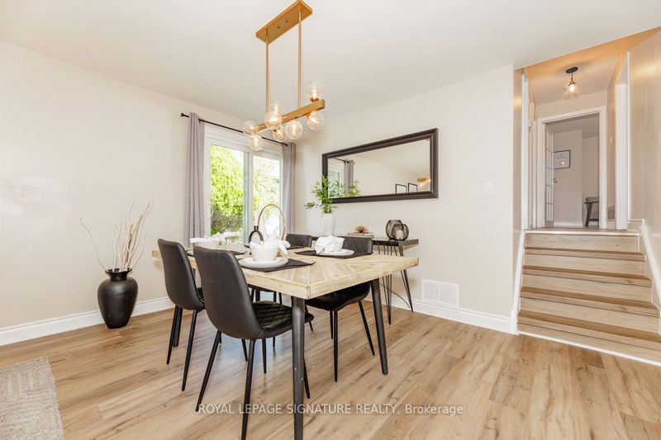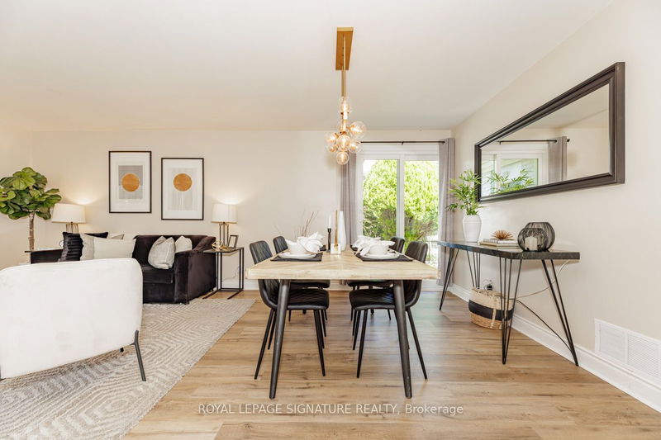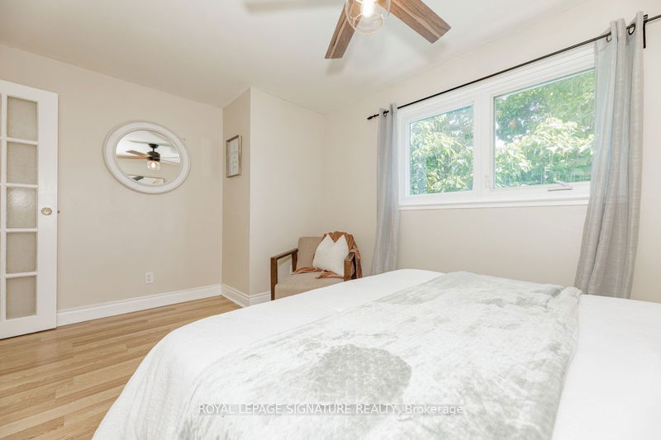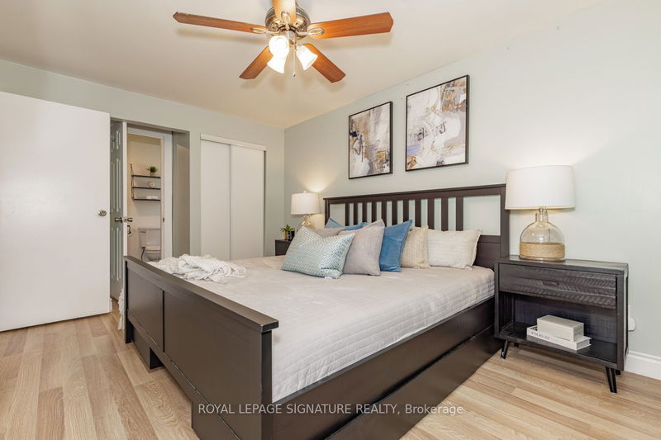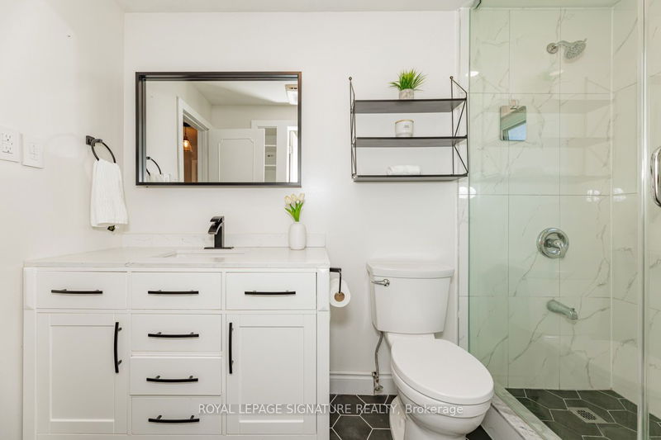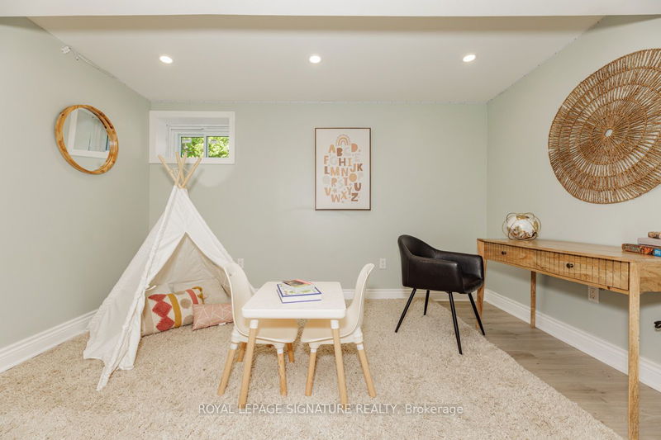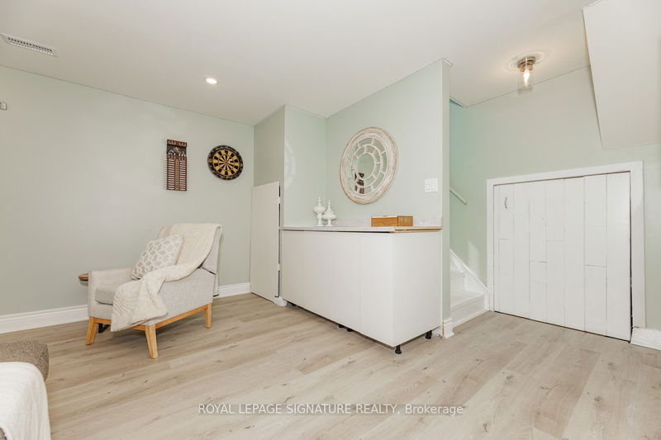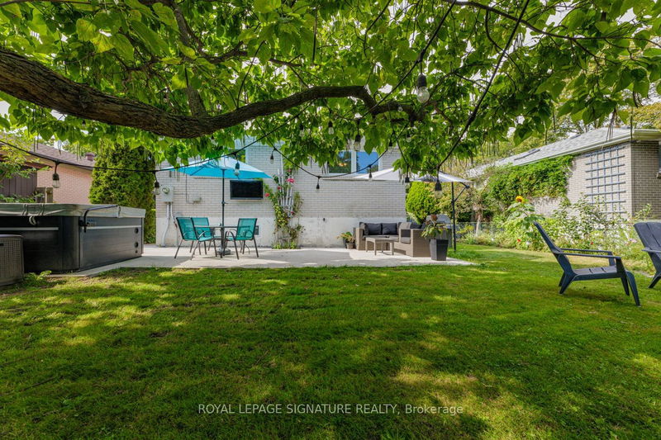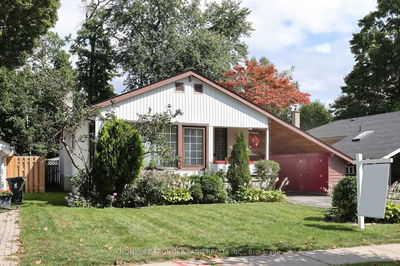Gorgeous Guildwood Home Renovated from Top to Bottom! This home offers a well-designed, open-concept layout that has been extensively renovated throughout. The combined kitchen, living room & dining room offer plenty of space & an easy flow of conversation with guests and family. Natural light pours through the front windows, overlooking beautiful perennial gardens and a spacious fieldstone patio. The stunning, custom eat-in kitchen features plenty of solid stone countertop workspace, custom cabinetry, a large island and stainless steel appliances. Upstairs, you will find 3 bedrooms & a fully renovated washroom. A separate entrance to the beautifully renovated finished basement with a full washroom gives the lower level plenty of potential for an in-law suite or apartment. The private backyard offers a peaceful place to unwind at the end of the day or to relax with family & friends with a hot tub under a sprawling Catalpa tree, covered every spring in beautiful & fragrant blossoms.
부동산 특징
- 등록 날짜: Wednesday, September 20, 2023
- 가상 투어: View Virtual Tour for 37 Bournville Drive
- 도시: Toronto
- 이웃/동네: Guildwood
- 전체 주소: 37 Bournville Drive, Toronto, M1E 1C3, Ontario, Canada
- 주방: Renovated, Open Concept, Centre Island
- 거실: Vinyl Floor, Large Window, Combined W/Dining
- 리스팅 중개사: Royal Lepage Signature Realty - Disclaimer: The information contained in this listing has not been verified by Royal Lepage Signature Realty and should be verified by the buyer.





