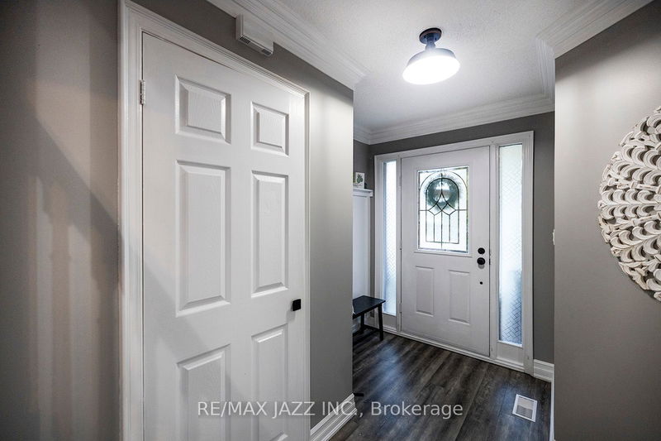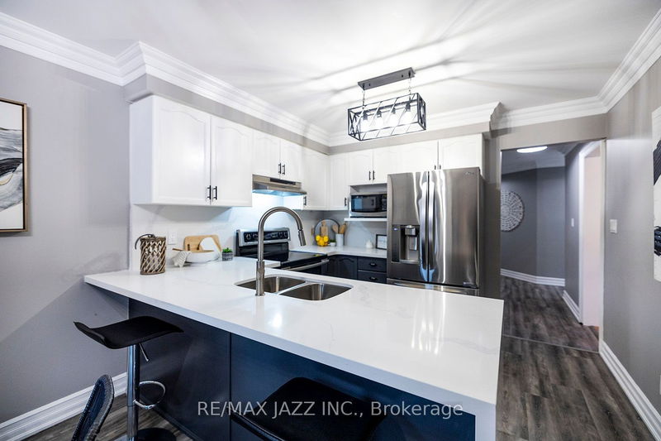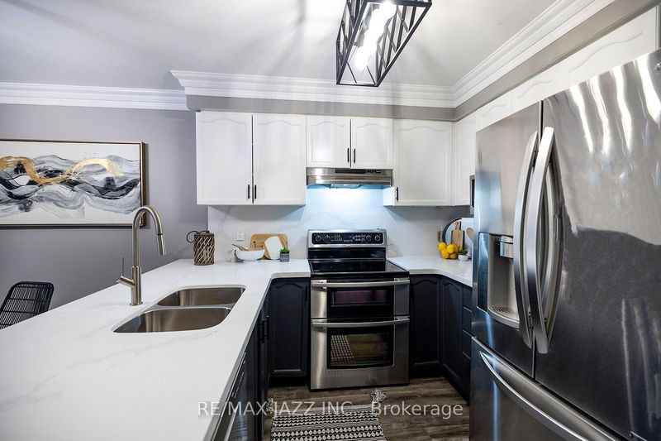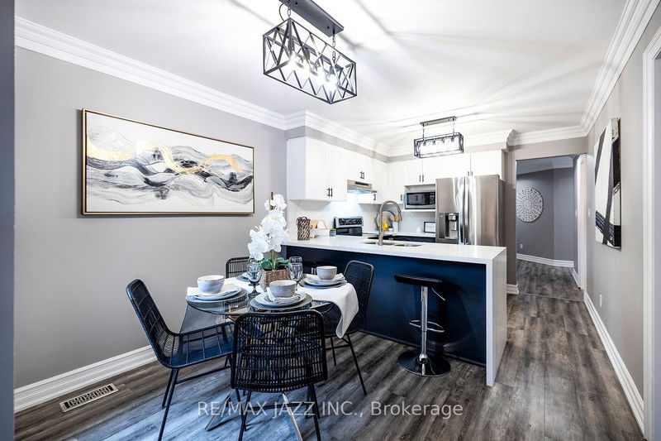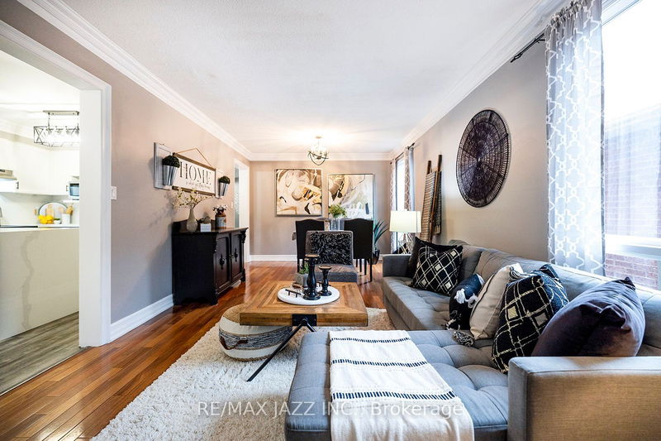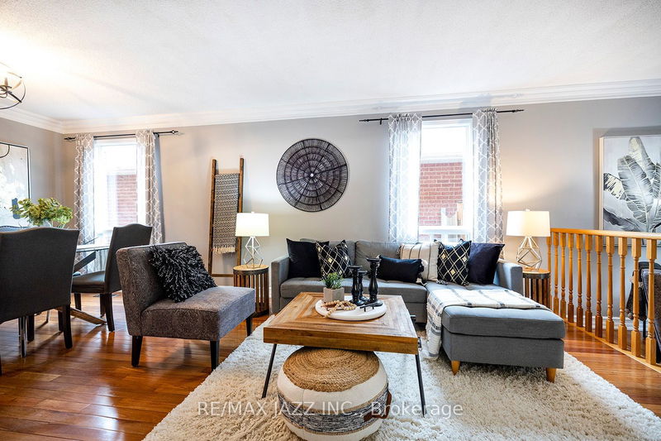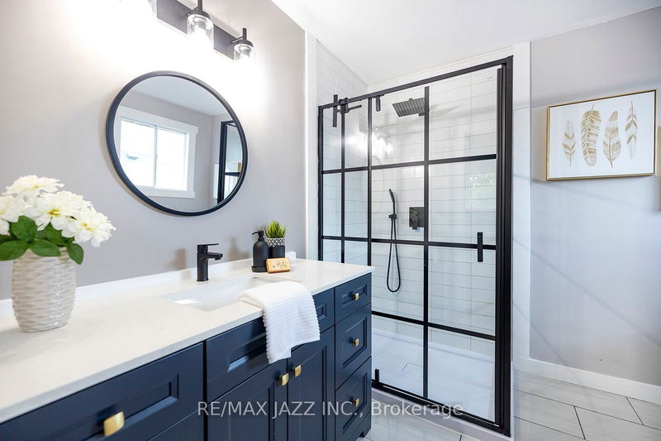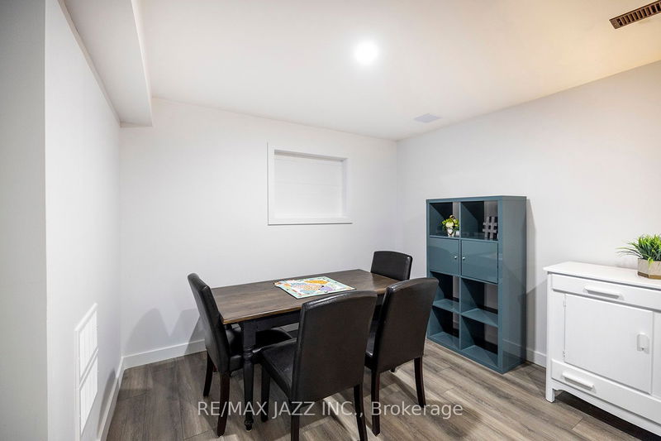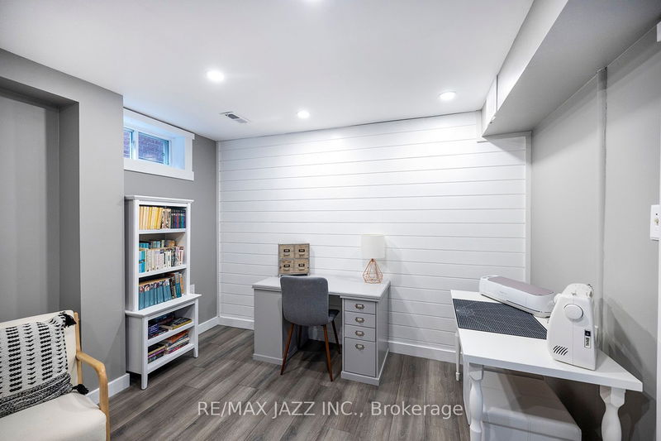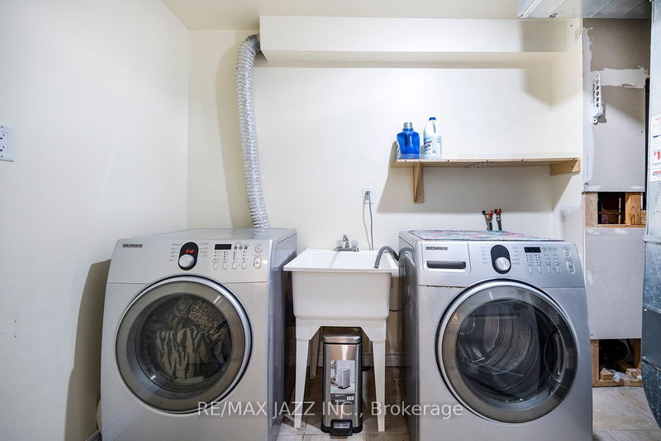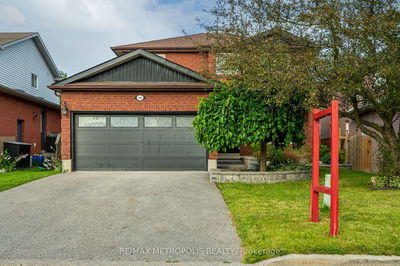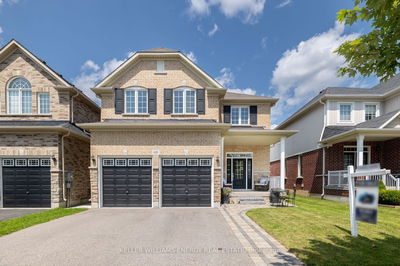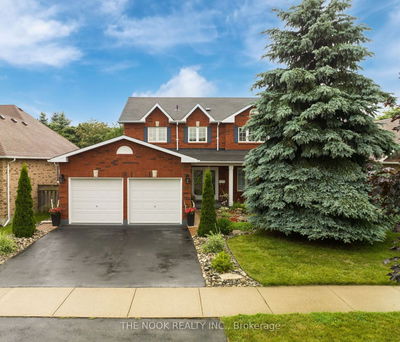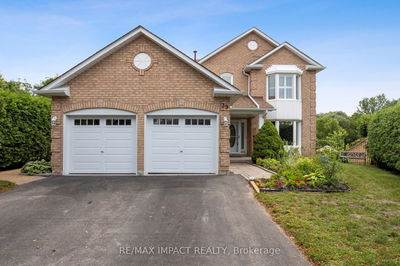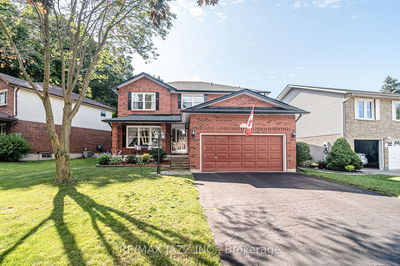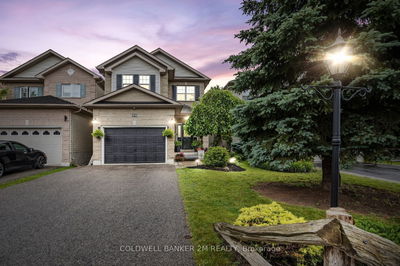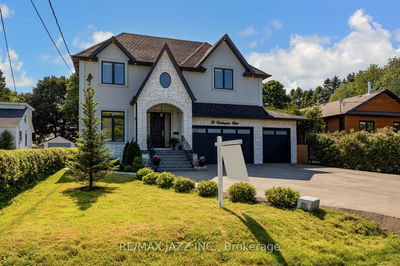Bigger than it looks! With 1969 sq ft (per MPAC) PLUS the finished basement, this stylishly updated home with ship lap, panel & wainscoting accent walls, quartz counters & backsplash, crown moulding, and a luxuriously updated ensuite is just waiting for you to call it home. The finished basement features a flexible, functional layout with a 5th bedroom or office and a large rec room with additional space for a sitting or games area. You'll love the attractive but low maintenance landscaping, with no grass to cut in the fully fenced yard, and no sidewalk to shovel out front. Enjoy direct interior access to the garage, and a walk out to the deck from the eat in kitchen. If desired, the main floor pantry can be converted back into a laundry room for added convenience, or enjoyed in its present form. All this in a popular family neighbourhood with a park and tennis court at the end of the street, located just minutes from Hwy 401 & 418/407.
부동산 특징
- 등록 날짜: Thursday, September 21, 2023
- 가상 투어: View Virtual Tour for 88 Stagemaster Crescent
- 도시: Clarington
- 이웃/동네: Courtice
- 중요 교차로: Courtice Rd & Hwy 2
- 전체 주소: 88 Stagemaster Crescent, Clarington, L1E 2X4, Ontario, Canada
- 가족실: Hardwood Floor, O/Looks Backyard
- 거실: Hardwood Floor, Combined W/Dining, Crown Moulding
- 주방: Quartz Counter, Eat-In Kitchen, W/O To Deck
- 리스팅 중개사: Re/Max Jazz Inc. - Disclaimer: The information contained in this listing has not been verified by Re/Max Jazz Inc. and should be verified by the buyer.




