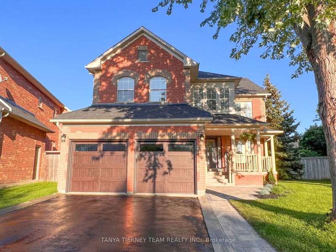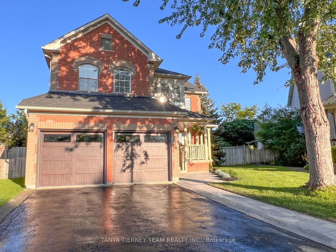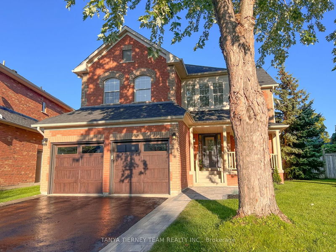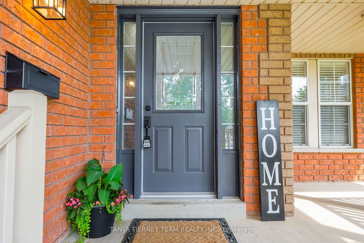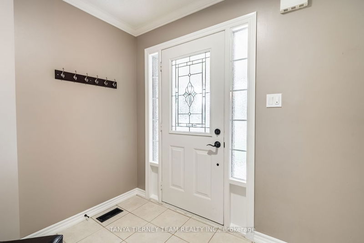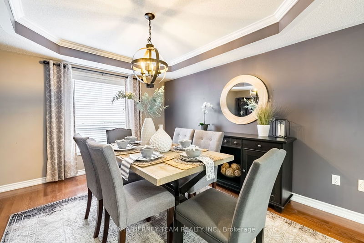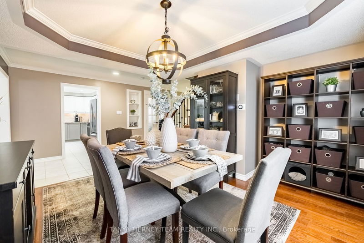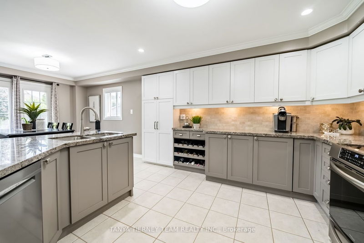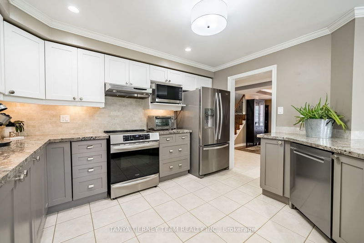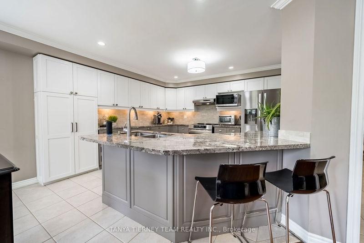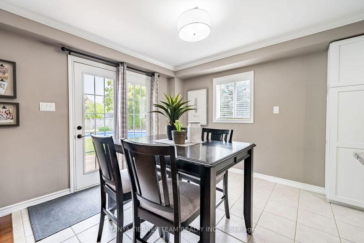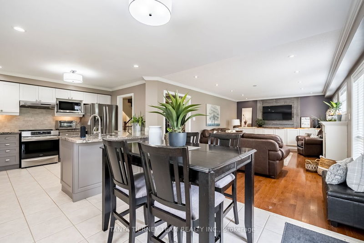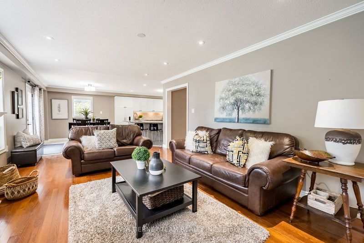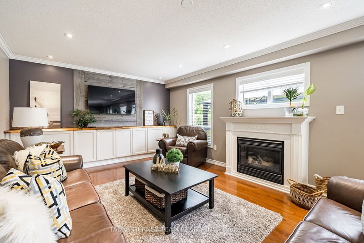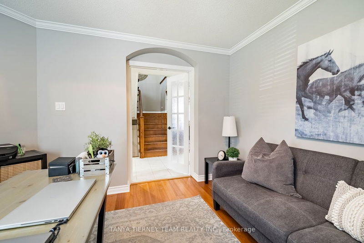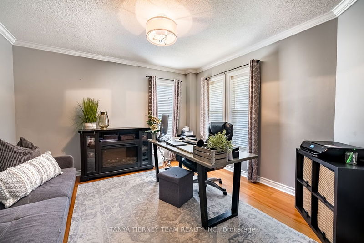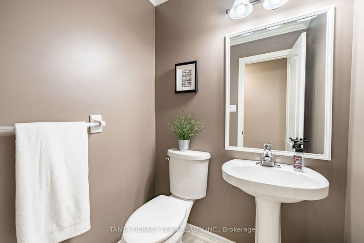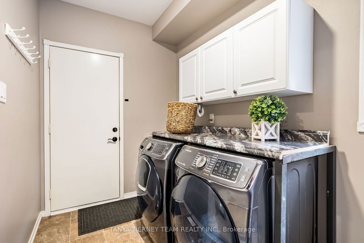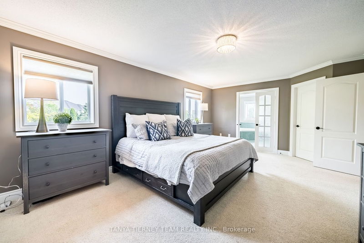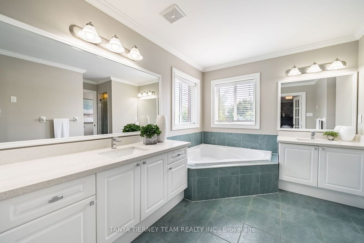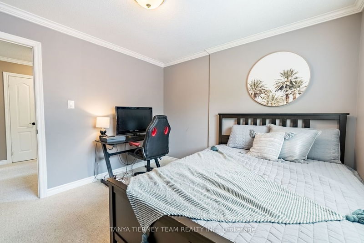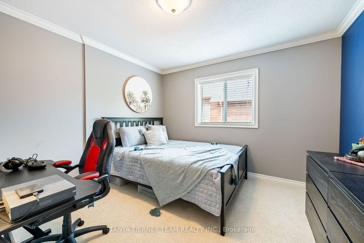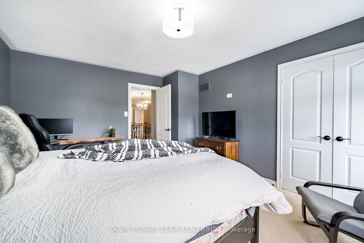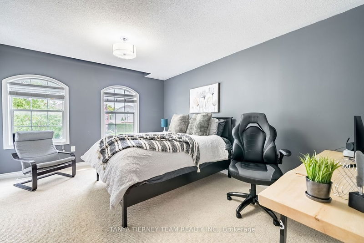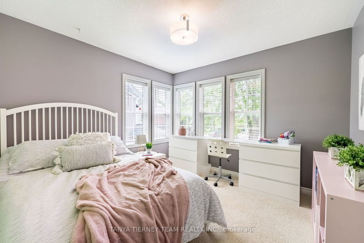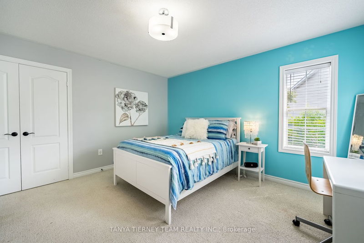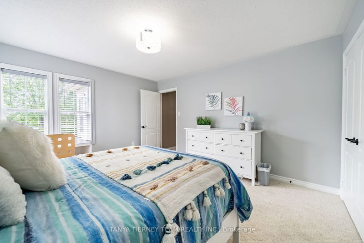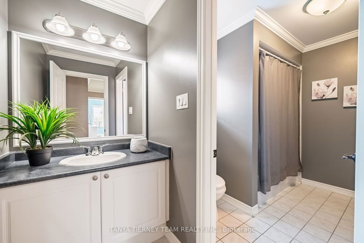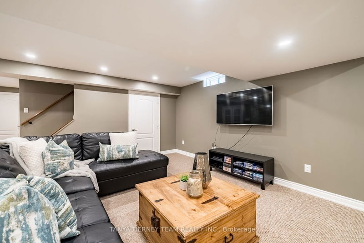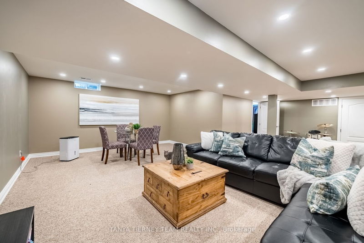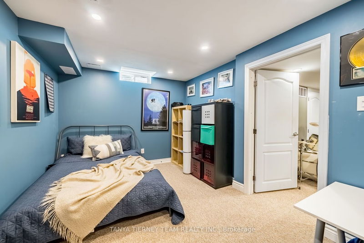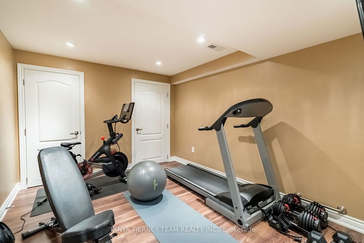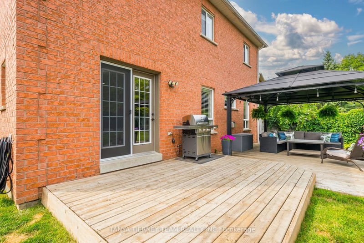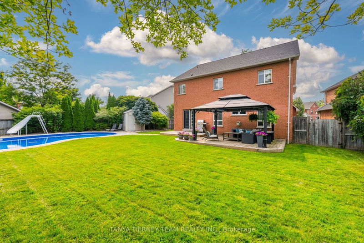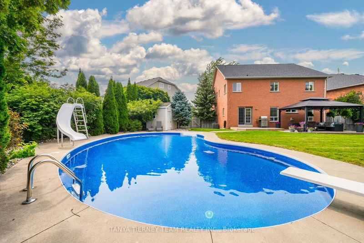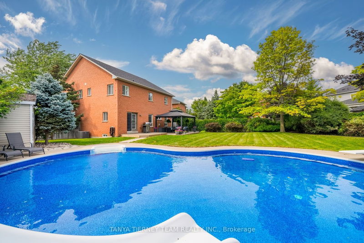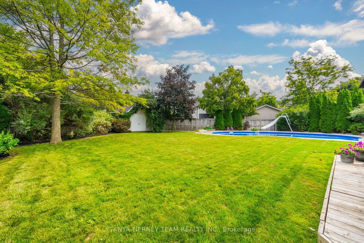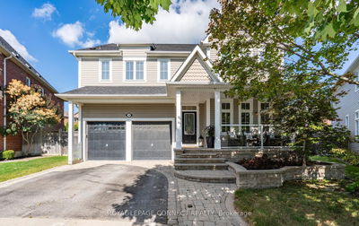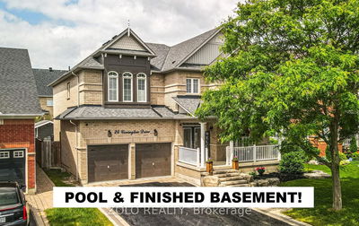Stunning 5+1 bdrm all brick Tribute family home situated on a private 134ft pie shape lot w/IG pool! Incredible upgrades thru incl crown moulding, pot lights, gleaming hrdwd flrs incl staircase w/wrought iron spindles & more! A main floor plan designed for living featuring a convenient office w/french drs, sunken laundry rm w/convenient garage access, formal dining rm w/elegant coffered ceiling & impressive great rm w/cozy gas f/p accented by custom built-ins & rustic barn board. Gourmet kit offering granite counters, bksplsh, pantry, brkfst bar & ceramic flrs. Brkfst area w/garden dr w/o to the 2-tier entertainers deck, shed w/hydro, mature trees, lush gardens, ext lighting w/wifi controls & IG saltwater pool - A complete bkyrd oasis! Prof fin bsmt w/AG wndws, huge rec rm, gym (3.65x3.04), 3pc bath, cold cellar, tons of storage space & 6th bdrm! Upstairs offers 5 generous bdrms incl primary retreat w/spa like 5pc ens w/corner jacuzzi tub, quartz counters & huge W/I closet!
부동산 특징
- 등록 날짜: Friday, September 22, 2023
- 가상 투어: View Virtual Tour for 9 Dopp Crescent
- 도시: Whitby
- 이웃/동네: Brooklin
- Major Intersection: Columbus Rd E & Croxall Blvd
- 전체 주소: 9 Dopp Crescent, Whitby, L1M 2E4, Ontario, Canada
- 주방: Granite Counter, Stainless Steel Appl, Ceramic Back Splash
- 리스팅 중개사: Tanya Tierney Team Realty Inc. - Disclaimer: The information contained in this listing has not been verified by Tanya Tierney Team Realty Inc. and should be verified by the buyer.

