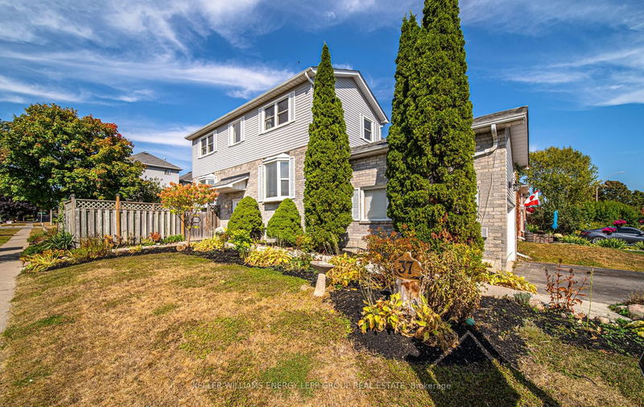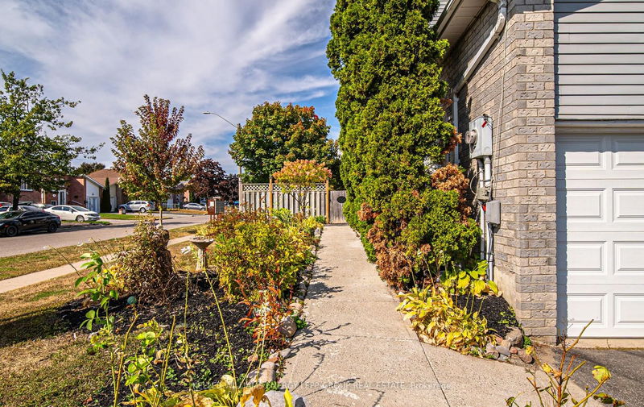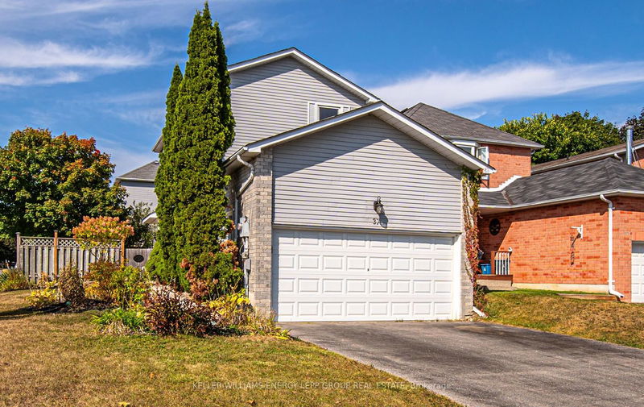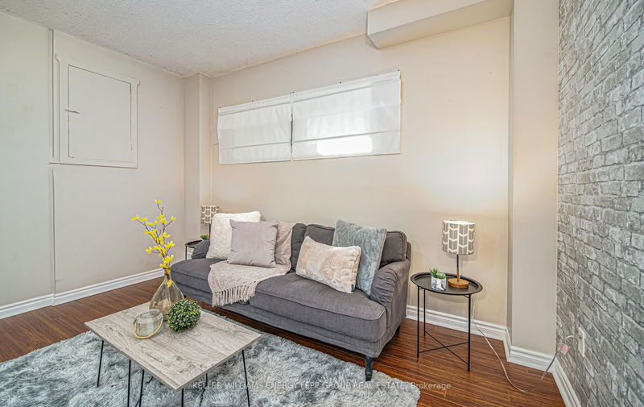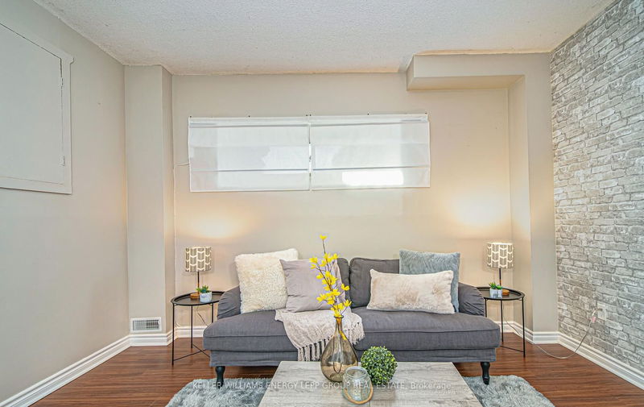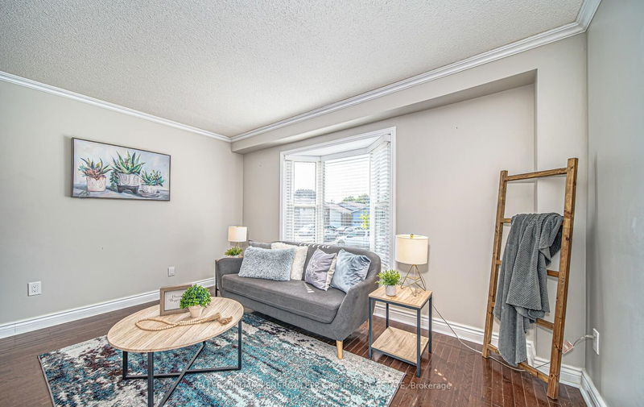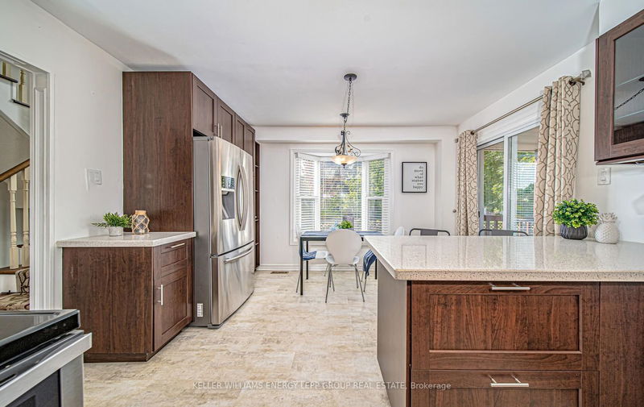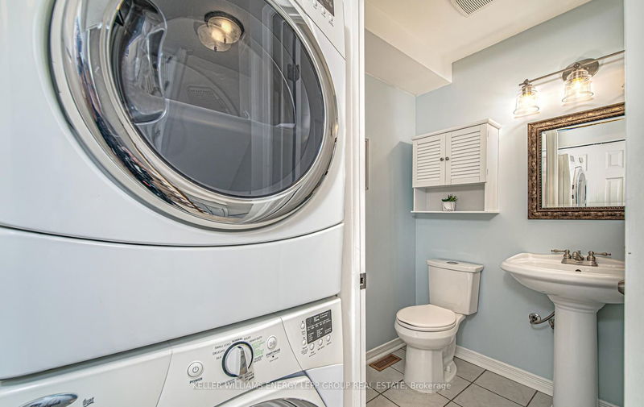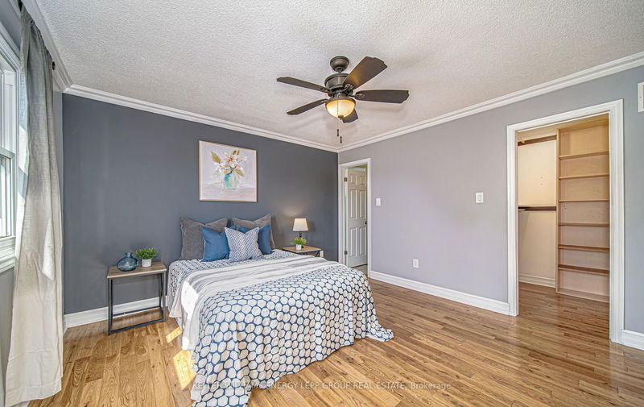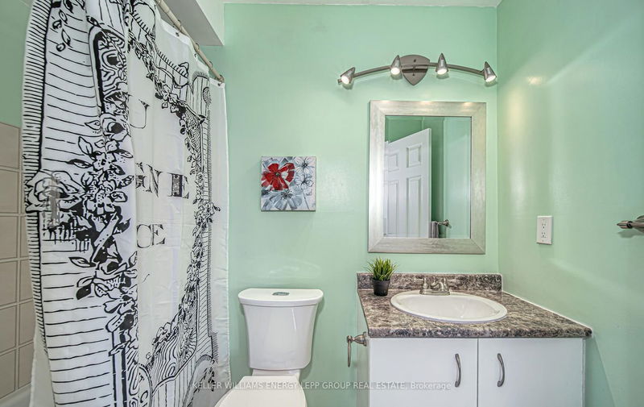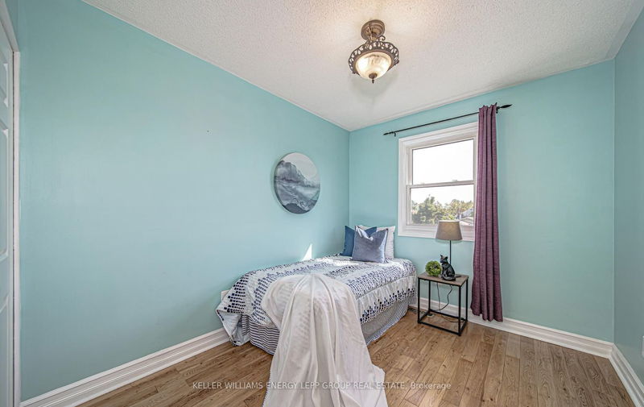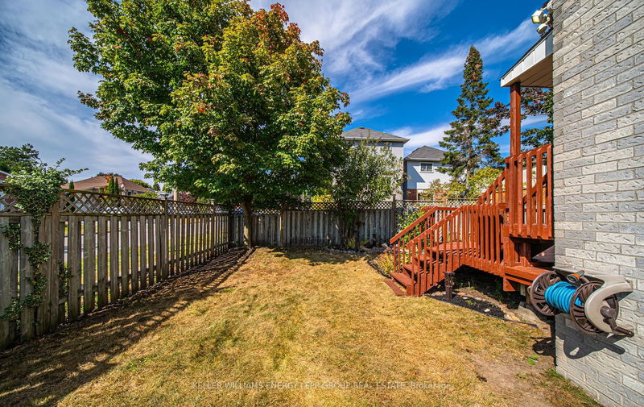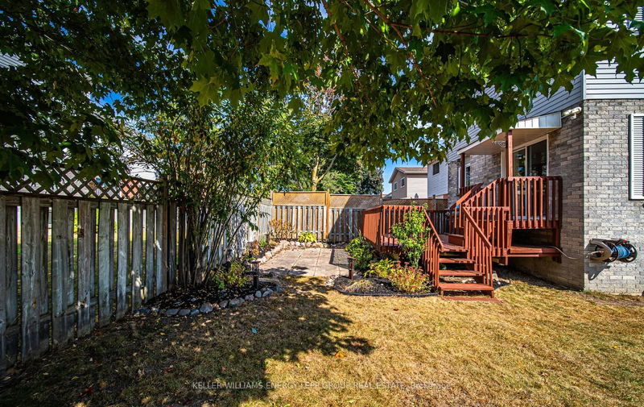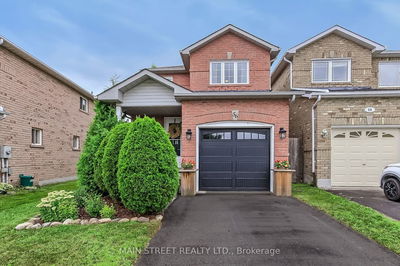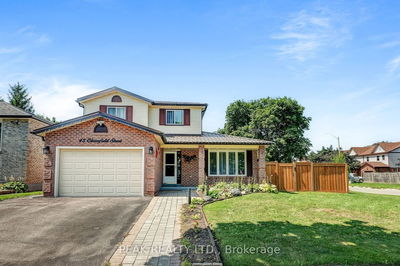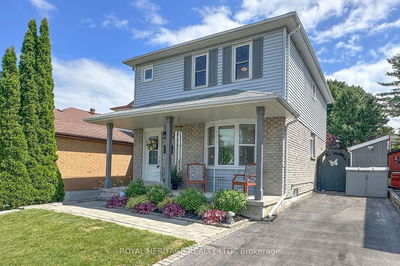Updated and spacious family home with an In-Law suite in desirable Courtice neighbourhood. Nestled on a corner lot near parks, school, community complex, public transit and all amenities. This freshly painted 3+1 bedroom 2 storey home features open concept family room and dining area with crown moulding and large bay windows, 2 piece bath and laundry on main floor. Gorgeously updated kitchen with backsplash, track lights , lots of cabinetry, eat-in area with bay windows and walk-out to deck. The second level highlights the primary bedroom with 4 piece ensuite bath and large walk-in closet with closet organizer. The basement in-law suite boasts soaring 9' ceilings featuring a recreation room with statement stone wall and above-grade window overlooking the kitchen with backsplash, a 4-piece bath, a bedroom with an above-grade window, and a separate washer and dryer. Fantastic income potential. Attached double car garage with a large storage loft.
부동산 특징
- 등록 날짜: Wednesday, September 27, 2023
- 가상 투어: View Virtual Tour for 37 Firwood Avenue
- 도시: Clarington
- 이웃/동네: Courtice
- 중요 교차로: Nash & George Reynolds
- 전체 주소: 37 Firwood Avenue, Clarington, L1E 1R5, Ontario, Canada
- 가족실: Laminate, Bay Window, Open Concept
- 주방: Eat-In Kitchen, Backsplash, Breakfast Bar
- 주방: Backsplash, Laminate
- 리스팅 중개사: Keller Williams Energy Lepp Group Real Estate - Disclaimer: The information contained in this listing has not been verified by Keller Williams Energy Lepp Group Real Estate and should be verified by the buyer.


